Dining Room with Multi-coloured Floors and White Floors Ideas and Designs
Refine by:
Budget
Sort by:Popular Today
41 - 60 of 7,199 photos
Item 1 of 3
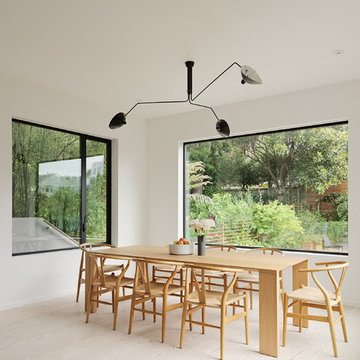
Joe Fletcher
Modern dining room in San Francisco with white walls, light hardwood flooring and white floors.
Modern dining room in San Francisco with white walls, light hardwood flooring and white floors.

Designer: Tamsin Design Group, Photographer: Alise O'Brien, Builder REA Homes, Architect: Mitchell Wall
Large contemporary open plan dining room in St Louis with a tiled fireplace surround, white walls, a two-sided fireplace and white floors.
Large contemporary open plan dining room in St Louis with a tiled fireplace surround, white walls, a two-sided fireplace and white floors.
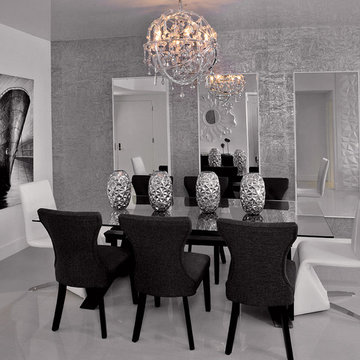
Beautiful contemporary dining room in black and grey.
This is an example of a medium sized contemporary dining room in Miami with grey walls, white floors and no fireplace.
This is an example of a medium sized contemporary dining room in Miami with grey walls, white floors and no fireplace.
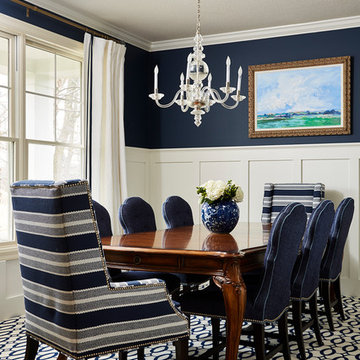
Alyssa Lee Photography
This is an example of a medium sized traditional enclosed dining room in Minneapolis with blue walls, carpet and multi-coloured floors.
This is an example of a medium sized traditional enclosed dining room in Minneapolis with blue walls, carpet and multi-coloured floors.
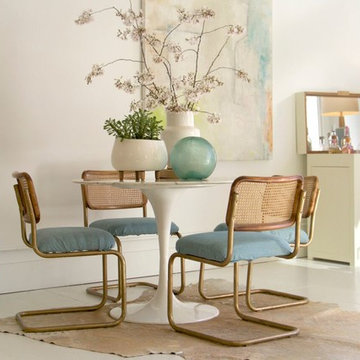
Inspiration for a medium sized modern dining room in Other with white walls, concrete flooring, no fireplace, white floors and feature lighting.
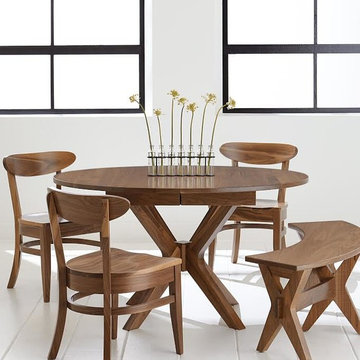
The Vadsco Pedestal table is a modern take on the dining table. The Vadsco table is available in a 42x54" oval shape with 1 - 12" leaf. Also available in 48x54 - with up to 1 - 12" leaf.
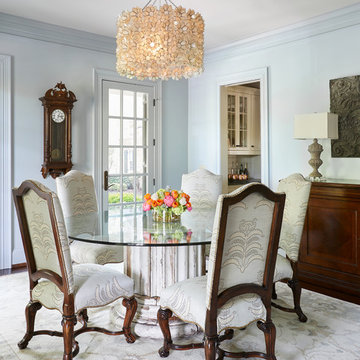
Design ideas for a medium sized classic open plan dining room in Nashville with blue walls, carpet, white floors, no fireplace and feature lighting.
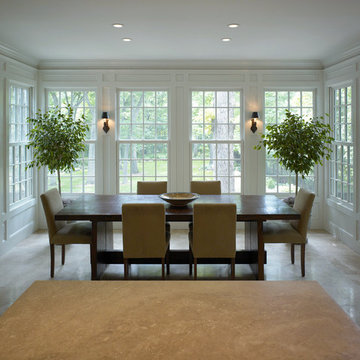
Large classic enclosed dining room in Cedar Rapids with white walls, porcelain flooring, no fireplace and multi-coloured floors.
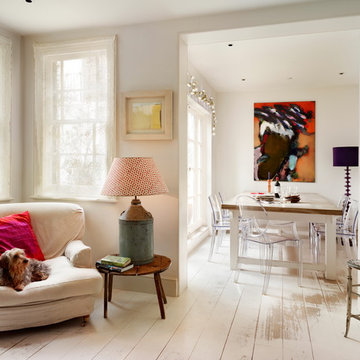
A dark garage was transformed into this dining area, and opened through into the main house.
Photographer: Darren Chung
Photo of a romantic dining room in Kent with white walls, painted wood flooring, white floors and feature lighting.
Photo of a romantic dining room in Kent with white walls, painted wood flooring, white floors and feature lighting.
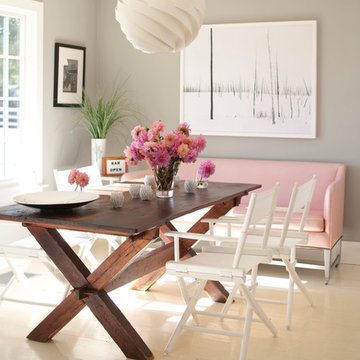
Design ideas for a contemporary dining room in New York with grey walls, painted wood flooring and white floors.
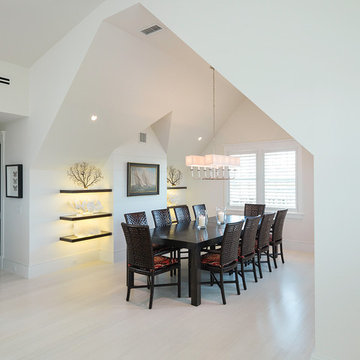
Photo of a large nautical enclosed dining room in Boston with white walls, light hardwood flooring, no fireplace and white floors.
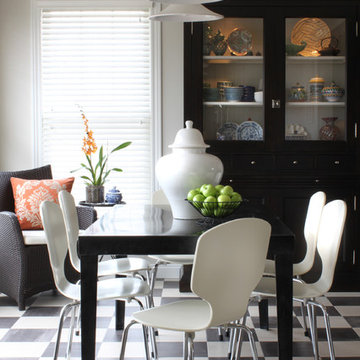
Photo of a traditional dining room in Chicago with beige walls, ceramic flooring and multi-coloured floors.
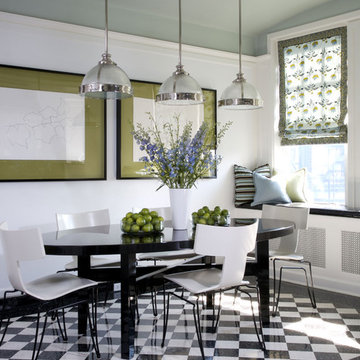
Design ideas for a contemporary dining room in Other with white walls, ceramic flooring and multi-coloured floors.

• Custom built-in banquette
• Custom back cushions - Designed by JGID, fabricated by Dawson Custom Workroom
• Custom bench cushions - Knops Upholstery
• Side chair - Conde House Challenge
• Commissioned art
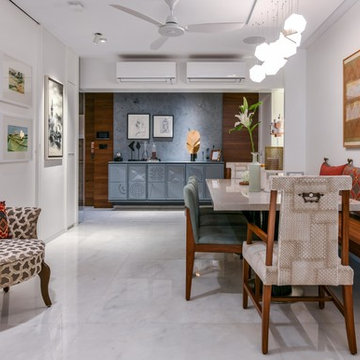
Prashant Bhat
Design ideas for a world-inspired open plan dining room in Mumbai with white walls, white floors and marble flooring.
Design ideas for a world-inspired open plan dining room in Mumbai with white walls, white floors and marble flooring.

We had the privilege of transforming the kitchen space of a beautiful Grade 2 listed farmhouse located in the serene village of Great Bealings, Suffolk. The property, set within 2 acres of picturesque landscape, presented a unique canvas for our design team. Our objective was to harmonise the traditional charm of the farmhouse with contemporary design elements, achieving a timeless and modern look.
For this project, we selected the Davonport Shoreditch range. The kitchen cabinetry, adorned with cock-beading, was painted in 'Plaster Pink' by Farrow & Ball, providing a soft, warm hue that enhances the room's welcoming atmosphere.
The countertops were Cloudy Gris by Cosistone, which complements the cabinetry's gentle tones while offering durability and a luxurious finish.
The kitchen was equipped with state-of-the-art appliances to meet the modern homeowner's needs, including:
- 2 Siemens under-counter ovens for efficient cooking.
- A Capel 90cm full flex hob with a downdraught extractor, blending seamlessly into the design.
- Shaws Ribblesdale sink, combining functionality with aesthetic appeal.
- Liebherr Integrated tall fridge, ensuring ample storage with a sleek design.
- Capel full-height wine cabinet, a must-have for wine enthusiasts.
- An additional Liebherr under-counter fridge for extra convenience.
Beyond the main kitchen, we designed and installed a fully functional pantry, addressing storage needs and organising the space.
Our clients sought to create a space that respects the property's historical essence while infusing modern elements that reflect their style. The result is a pared-down traditional look with a contemporary twist, achieving a balanced and inviting kitchen space that serves as the heart of the home.
This project exemplifies our commitment to delivering bespoke kitchen solutions that meet our clients' aspirations. Feel inspired? Get in touch to get started.
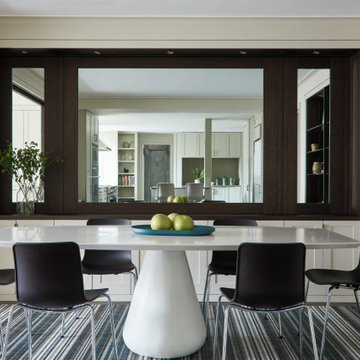
This pedestal dining table is a work of art but also allows for lots of extra seats as needed.
Traditional dining room in New York with beige walls, carpet and multi-coloured floors.
Traditional dining room in New York with beige walls, carpet and multi-coloured floors.
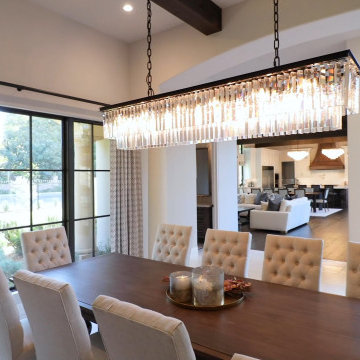
Italian Villa in Arden Oaks, Sacramento CA
Medium sized mediterranean enclosed dining room in Sacramento with beige walls, marble flooring, white floors and exposed beams.
Medium sized mediterranean enclosed dining room in Sacramento with beige walls, marble flooring, white floors and exposed beams.
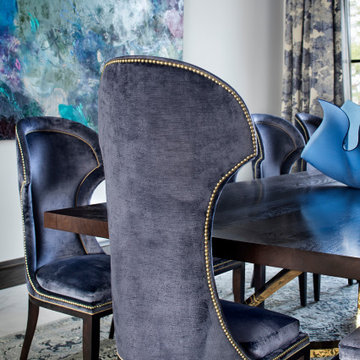
Large traditional enclosed dining room in Austin with white walls, marble flooring, no fireplace, white floors and a wallpapered ceiling.

Fully integrated Signature Estate featuring Creston controls and Crestron panelized lighting, and Crestron motorized shades and draperies, whole-house audio and video, HVAC, voice and video communication atboth both the front door and gate. Modern, warm, and clean-line design, with total custom details and finishes. The front includes a serene and impressive atrium foyer with two-story floor to ceiling glass walls and multi-level fire/water fountains on either side of the grand bronze aluminum pivot entry door. Elegant extra-large 47'' imported white porcelain tile runs seamlessly to the rear exterior pool deck, and a dark stained oak wood is found on the stairway treads and second floor. The great room has an incredible Neolith onyx wall and see-through linear gas fireplace and is appointed perfectly for views of the zero edge pool and waterway. The center spine stainless steel staircase has a smoked glass railing and wood handrail.
Photo courtesy Royal Palm Properties
Dining Room with Multi-coloured Floors and White Floors Ideas and Designs
3