Dining Room with Multi-coloured Walls and All Types of Ceiling Ideas and Designs
Refine by:
Budget
Sort by:Popular Today
121 - 140 of 287 photos
Item 1 of 3
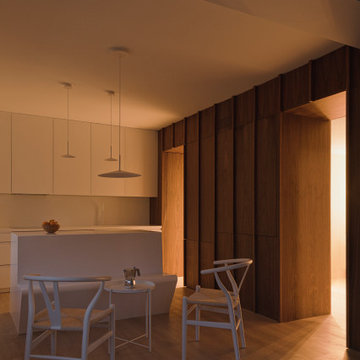
Inspiration for a small scandi open plan dining room in Madrid with multi-coloured walls, medium hardwood flooring, no fireplace, brown floors, a drop ceiling and panelled walls.
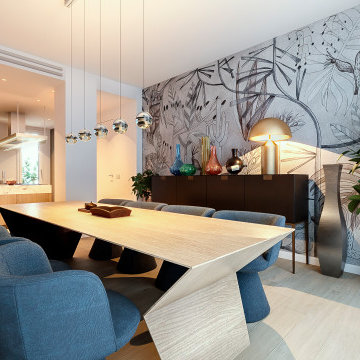
Progetto d’interni di un’abitazione di circa 240 mq all’ultimo piano di un edificio moderno in zona City Life a Milano. La zona giorno è composta da un ampio living con accesso al terrazzo e una zona pranzo con cucina a vista con isola isola centrale, colonne attrezzate ed espositori. La zona notte consta di una camera da letto master con bagno en-suite, armadiatura walk-in e a parete, una camera da letto doppia con sala da bagno e una camera singola con un ulteriore bagno.
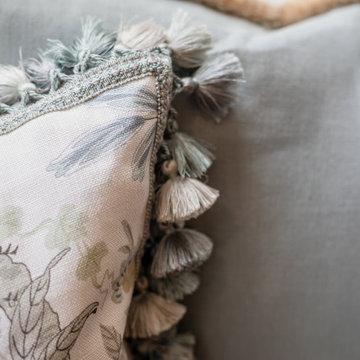
Using the Client's existing dining table and chairs, we have added elegance and sophistication using a Scalamandre printed grass cloth wallpaper, matching fabrics on the custom window seats. Window treatments are simple and lovely linen drapery panels embellished with an interesting banding. The yummy area rug is from Jaunty.
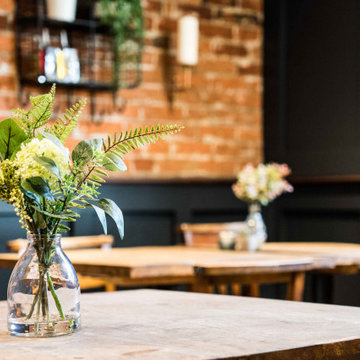
Having worked ten years in hospitality, I understand the challenges of restaurant operation and how smart interior design can make a huge difference in overcoming them.
This once country cottage café needed a facelift to bring it into the modern day but we honoured its already beautiful features by stripping back the lack lustre walls to expose the original brick work and constructing dark paneling to contrast.
The rustic bar was made out of 100 year old floorboards and the shelves and lighting fixtures were created using hand-soldered scaffold pipe for an industrial edge. The old front of house bar was repurposed to make bespoke banquet seating with storage, turning the high traffic hallway area from an avoid zone for couples to an enviable space for groups.
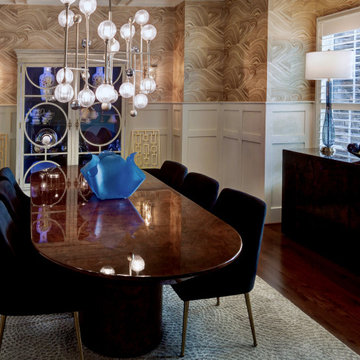
This custom table needed some jewelry surrounding it. Flanking the walls with a swirl of wallpaper and draped in fabulous lighting, the table now has proper company. @corbettlighting, @phillipscollection, @TOVfurniture, @jaipurliving, @uttermost, @candiceolsenwallpaper,

Inspiration for a large modern dining room in Other with multi-coloured walls, porcelain flooring, yellow floors, a drop ceiling and wallpapered walls.
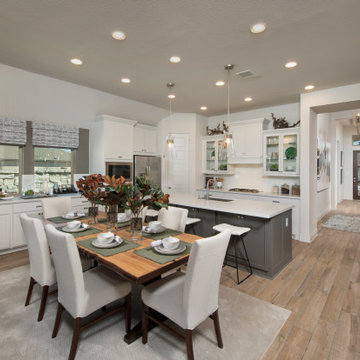
Open kitchen and dining area
Design ideas for an open plan dining room in Austin with multi-coloured walls, light hardwood flooring and a vaulted ceiling.
Design ideas for an open plan dining room in Austin with multi-coloured walls, light hardwood flooring and a vaulted ceiling.
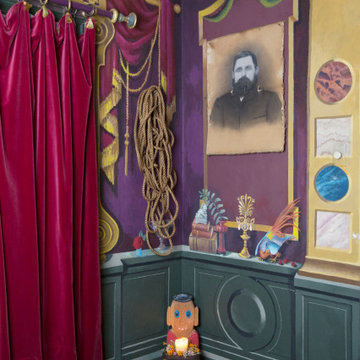
A corner of the dining room
Photo of a small eclectic dining room in Los Angeles with multi-coloured walls, painted wood flooring, multi-coloured floors and a vaulted ceiling.
Photo of a small eclectic dining room in Los Angeles with multi-coloured walls, painted wood flooring, multi-coloured floors and a vaulted ceiling.
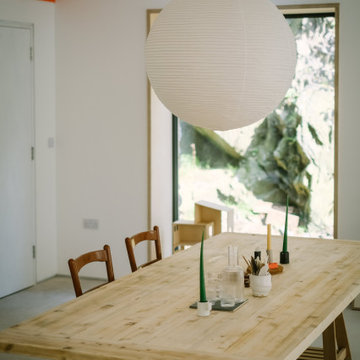
Dining table made from joist offcuts. Picture window looking onto slate cliff face. Low hung pendant light. Colourful beams to add a colour pop.
Inspiration for a medium sized contemporary open plan dining room in Other with multi-coloured walls, concrete flooring, a wood burning stove, a metal fireplace surround, grey floors, exposed beams and feature lighting.
Inspiration for a medium sized contemporary open plan dining room in Other with multi-coloured walls, concrete flooring, a wood burning stove, a metal fireplace surround, grey floors, exposed beams and feature lighting.
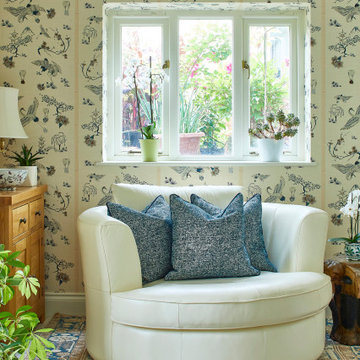
A break away space in a kitchen diner. With strong eastern influence from the wallpaper to ornaments and furniture.
Large eclectic kitchen/dining room in Other with multi-coloured walls, porcelain flooring, beige floors, a vaulted ceiling, wallpapered walls and a feature wall.
Large eclectic kitchen/dining room in Other with multi-coloured walls, porcelain flooring, beige floors, a vaulted ceiling, wallpapered walls and a feature wall.

The brief for this project involved a full house renovation, and extension to reconfigure the ground floor layout. To maximise the untapped potential and make the most out of the existing space for a busy family home.
When we spoke with the homeowner about their project, it was clear that for them, this wasn’t just about a renovation or extension. It was about creating a home that really worked for them and their lifestyle. We built in plenty of storage, a large dining area so they could entertain family and friends easily. And instead of treating each space as a box with no connections between them, we designed a space to create a seamless flow throughout.
A complete refurbishment and interior design project, for this bold and brave colourful client. The kitchen was designed and all finishes were specified to create a warm modern take on a classic kitchen. Layered lighting was used in all the rooms to create a moody atmosphere. We designed fitted seating in the dining area and bespoke joinery to complete the look. We created a light filled dining space extension full of personality, with black glazing to connect to the garden and outdoor living.
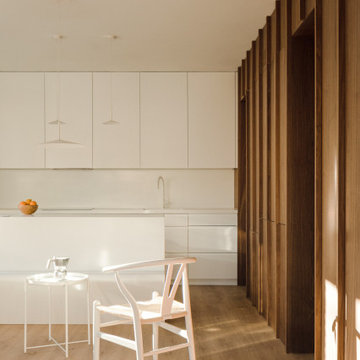
This is an example of a small scandinavian open plan dining room in Madrid with multi-coloured walls, medium hardwood flooring, no fireplace, brown floors, a drop ceiling and panelled walls.
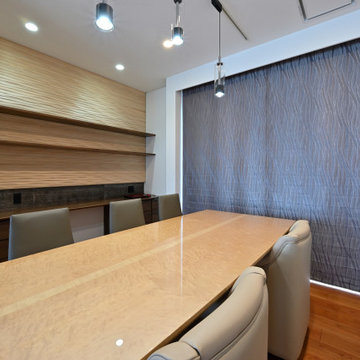
Photo of a medium sized open plan dining room in Other with multi-coloured walls, plywood flooring, brown floors, a wallpapered ceiling, tongue and groove walls and feature lighting.
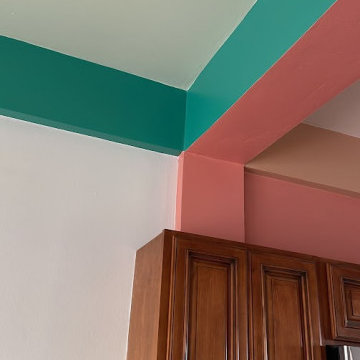
Photo of the intersection of tropical paint colors used in the dining room and kitchen. Recommended artwork that brings all of the colors together.
Dining room: white walls, seafoam green ceiling, deeper turquoise accent color on the beams.
Kitchen: terra-cotta walls and underside of beams, sandy-clay color trim on beams, white ceiling.
***
Hired to create a paint plan for vacation condo in Belize. Beige tile floor and medium-dark wood trim and cabinets to remain throughout, but repainting all walls and ceilings in 2 bed/2 bath beach condo.
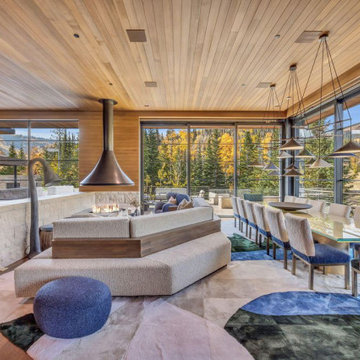
Wrap-around windows and sliding doors extend the visual boundaries of the kitchen and dining spaces to the treetops beyond.
Custom windows, doors, and hardware designed and furnished by Thermally Broken Steel USA.
Other sources:
Chandelier by Emily Group of Thirteen by Daniel Becker Studio.
Dining table by Newell Design Studios.
Parsons dining chairs by John Stuart (vintage, 1968).
Custom shearling rug by Miksi Rugs.
Custom built-in sectional sourced from Place Textiles and Craftsmen Upholstery.
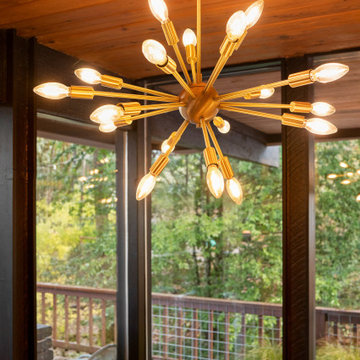
Photo of a midcentury dining room in Other with multi-coloured walls, cork flooring, a standard fireplace, a brick fireplace surround, beige floors and a wood ceiling.
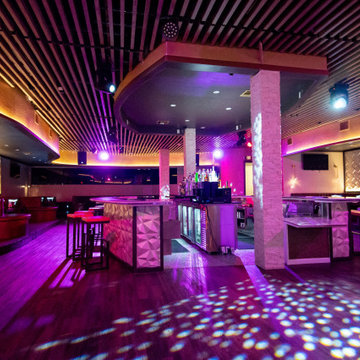
Full commercial interior build-out services provided for this upscale bar and lounge. Miami’s newest hot spot for dining, cocktails, hookah, and entertainment. Our team transformed a once dilapidated old supermarket into a sexy one of a kind lounge.
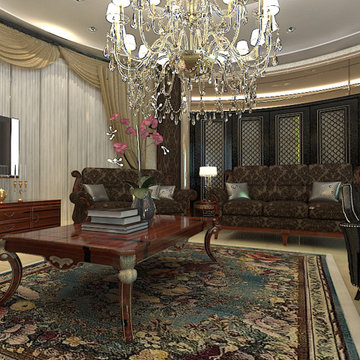
This is an example of a medium sized classic open plan dining room in Milan with multi-coloured walls, light hardwood flooring, a standard fireplace, a stone fireplace surround, white floors, a timber clad ceiling and wallpapered walls.
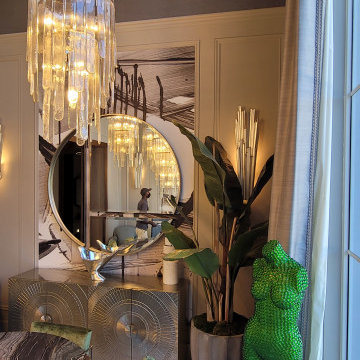
High Ceiling Dining Room Chandelier Cluster
Expansive contemporary open plan dining room in Miami with multi-coloured walls, marble flooring, white floors, a coffered ceiling and wallpapered walls.
Expansive contemporary open plan dining room in Miami with multi-coloured walls, marble flooring, white floors, a coffered ceiling and wallpapered walls.
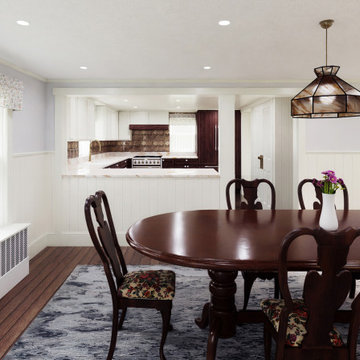
The dining room was expanded to accommodate large family dinner, and received a finish upgrade.
Medium sized country enclosed dining room in New York with multi-coloured walls, dark hardwood flooring, brown floors, a wood ceiling and wainscoting.
Medium sized country enclosed dining room in New York with multi-coloured walls, dark hardwood flooring, brown floors, a wood ceiling and wainscoting.
Dining Room with Multi-coloured Walls and All Types of Ceiling Ideas and Designs
7