Dining Room with Multi-coloured Walls Ideas and Designs
Refine by:
Budget
Sort by:Popular Today
1 - 20 of 66 photos
Item 1 of 3
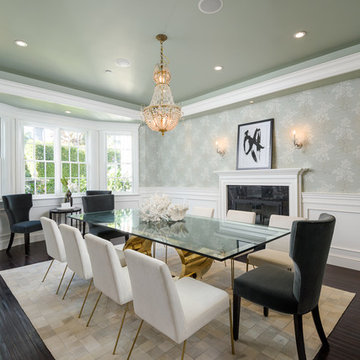
Beach style enclosed dining room in Los Angeles with multi-coloured walls, dark hardwood flooring and a standard fireplace.
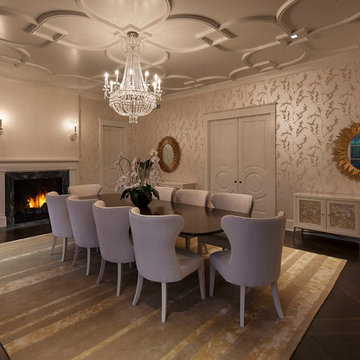
This is an example of an expansive traditional enclosed dining room in Los Angeles with multi-coloured walls, dark hardwood flooring, a standard fireplace, a stone fireplace surround, brown floors and feature lighting.
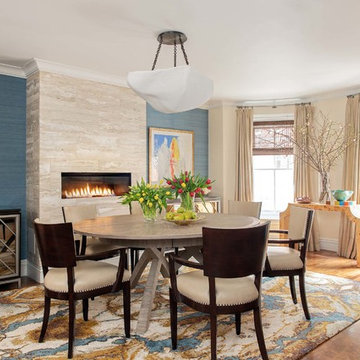
Dane and his team were originally hired to shift a few rooms around when the homeowners' son left for college. He created well-functioning spaces for all, spreading color along the way. And he didn't waste a thing.
Project designed by Boston interior design studio Dane Austin Design. They serve Boston, Cambridge, Hingham, Cohasset, Newton, Weston, Lexington, Concord, Dover, Andover, Gloucester, as well as surrounding areas.
For more about Dane Austin Design, click here: https://daneaustindesign.com/
To learn more about this project, click here:
https://daneaustindesign.com/south-end-brownstone
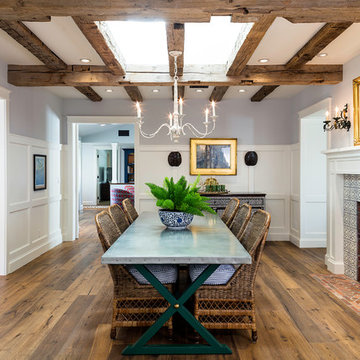
Country enclosed dining room in Other with multi-coloured walls, medium hardwood flooring, a standard fireplace, a tiled fireplace surround and brown floors.
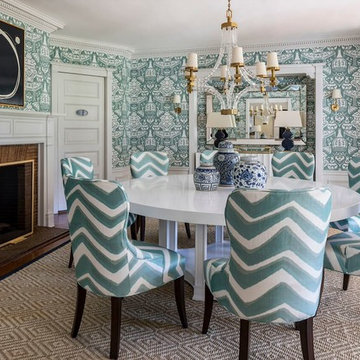
Marco Ricca
Photo of a nautical enclosed dining room in New York with multi-coloured walls, dark hardwood flooring and a standard fireplace.
Photo of a nautical enclosed dining room in New York with multi-coloured walls, dark hardwood flooring and a standard fireplace.
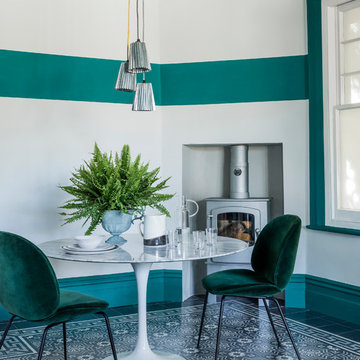
Inspiration for a medium sized contemporary enclosed dining room in West Midlands with multi-coloured walls, ceramic flooring, a wood burning stove and multi-coloured floors.
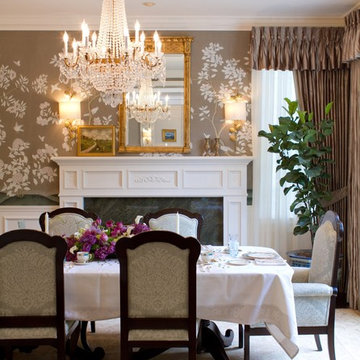
A bridal brunch was held on this warm day in May for a special client and a few friends. The dining room was designed by Charmean Neithart Interiors for the bride and her fiancé. The brunch was held in honor of the their approaching wedding and to break in the new dining room. The tabletop designed by Charmean Neithart is part of this new concept in bridal showers called "Tabletop Shower". CNI prepared a quick brunch for a few friends and at the end of the brunch the bride to be keeps the entire tabletop, including a first set of china, flatware, tablecloth etc. We all had great fun celebrating in their newly decorated dining room and honoring the beautiful bride to be.
Photos by Erika Bierman
www.erikabiermanphotography.com

Design ideas for an expansive scandi open plan dining room in DC Metro with multi-coloured walls, vinyl flooring, brown floors, a ribbon fireplace and a wooden fireplace surround.
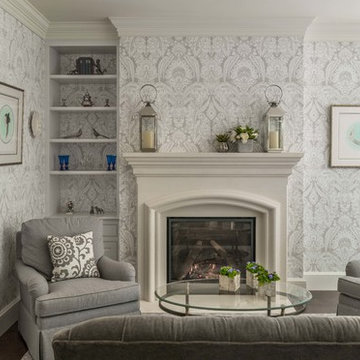
Richard Mandelkorn
Photo of a large traditional enclosed dining room in Boston with multi-coloured walls, dark hardwood flooring, a standard fireplace, a stone fireplace surround and brown floors.
Photo of a large traditional enclosed dining room in Boston with multi-coloured walls, dark hardwood flooring, a standard fireplace, a stone fireplace surround and brown floors.
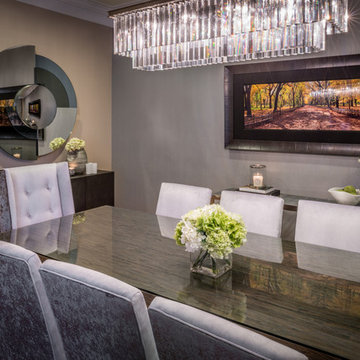
Chuck Williams
This is an example of a large traditional enclosed dining room in Houston with light hardwood flooring, no fireplace and multi-coloured walls.
This is an example of a large traditional enclosed dining room in Houston with light hardwood flooring, no fireplace and multi-coloured walls.
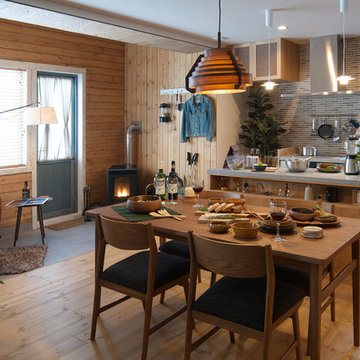
Scandinavian open plan dining room in Other with multi-coloured walls, medium hardwood flooring and feature lighting.
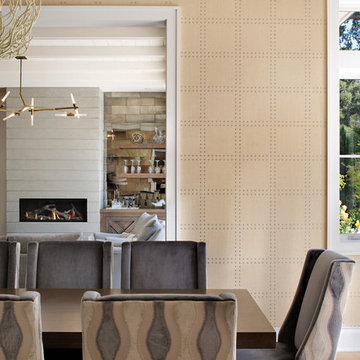
Bernard Andre'
Photo of a large classic open plan dining room in San Francisco with multi-coloured walls and medium hardwood flooring.
Photo of a large classic open plan dining room in San Francisco with multi-coloured walls and medium hardwood flooring.
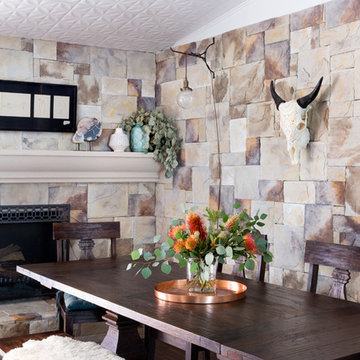
Photo by Molly Culver
Country dining room in Austin with multi-coloured walls, a standard fireplace and a stone fireplace surround.
Country dining room in Austin with multi-coloured walls, a standard fireplace and a stone fireplace surround.
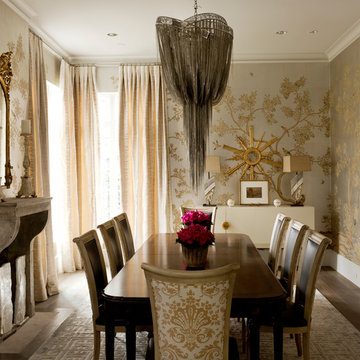
Jack Thompson
Inspiration for a classic enclosed dining room in Houston with multi-coloured walls, dark hardwood flooring and a standard fireplace.
Inspiration for a classic enclosed dining room in Houston with multi-coloured walls, dark hardwood flooring and a standard fireplace.
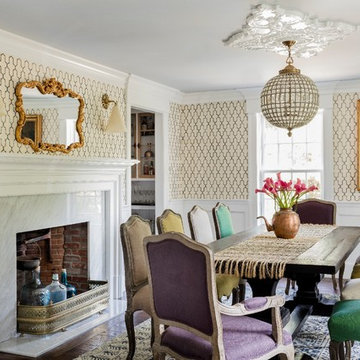
photo: Michael J Lee
Design ideas for a large traditional enclosed dining room in Boston with multi-coloured walls, dark hardwood flooring, a standard fireplace and a stone fireplace surround.
Design ideas for a large traditional enclosed dining room in Boston with multi-coloured walls, dark hardwood flooring, a standard fireplace and a stone fireplace surround.
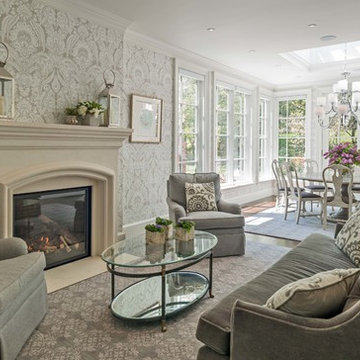
Richard Mandelkorn
Design ideas for a large classic enclosed dining room in Boston with multi-coloured walls, dark hardwood flooring, a standard fireplace, a stone fireplace surround and brown floors.
Design ideas for a large classic enclosed dining room in Boston with multi-coloured walls, dark hardwood flooring, a standard fireplace, a stone fireplace surround and brown floors.
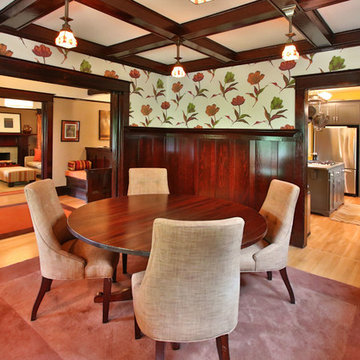
Designer home by Garrison Hullinger (www.GarrisonHullinger.com). A complete restoration transformed this home into an upscale oasis both inside & out with a mix of contemporary and vintage features expertly merged together to preserve the original historic charm.
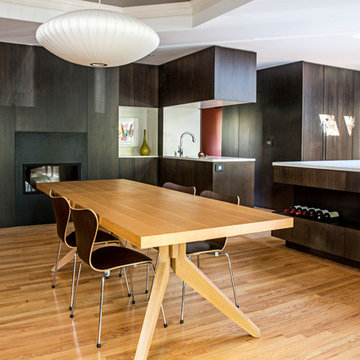
Steel fireplace surround with walnut and white lacquer cabinets
This is an example of a medium sized modern kitchen/dining room in Atlanta with multi-coloured walls, light hardwood flooring, a ribbon fireplace, a metal fireplace surround and brown floors.
This is an example of a medium sized modern kitchen/dining room in Atlanta with multi-coloured walls, light hardwood flooring, a ribbon fireplace, a metal fireplace surround and brown floors.
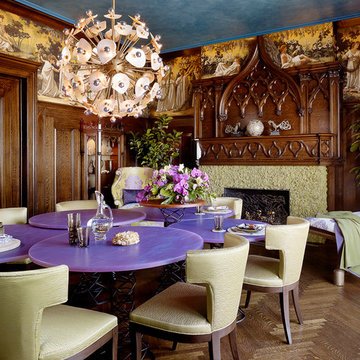
This is an example of a large bohemian enclosed dining room in San Francisco with multi-coloured walls, dark hardwood flooring, a standard fireplace and a wooden fireplace surround.
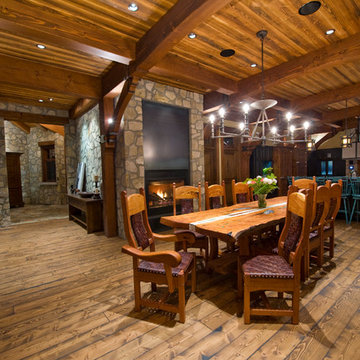
The rustic ranch styling of this ranch manor house combined with understated luxury offers unparalleled extravagance on this sprawling, working cattle ranch in the interior of British Columbia. An innovative blend of locally sourced rock and timber used in harmony with steep pitched rooflines creates an impressive exterior appeal to this timber frame home. Copper dormers add shine with a finish that extends to rear porch roof cladding. Flagstone pervades the patio decks and retaining walls, surrounding pool and pergola amenities with curved, concrete cap accents.
Dining Room with Multi-coloured Walls Ideas and Designs
1