Dining Room with No Fireplace and Grey Floors Ideas and Designs
Sort by:Popular Today
1 - 20 of 3,521 photos
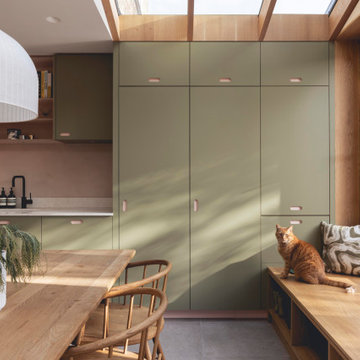
Pergola House is a timber framed single-storey extension to a Victorian family home in the Lee Manor Conservation Area featuring a rich and colourful interior palette.

This Australian-inspired new construction was a successful collaboration between homeowner, architect, designer and builder. The home features a Henrybuilt kitchen, butler's pantry, private home office, guest suite, master suite, entry foyer with concealed entrances to the powder bathroom and coat closet, hidden play loft, and full front and back landscaping with swimming pool and pool house/ADU.

Medium sized retro dining room in Houston with beige walls, no fireplace, grey floors and brick walls.

L'espace salle à manger, avec la table en bois massif et le piètement en acier laqué anthracite. Chaises Ton Merano avec le tissu gris. Le mur entier est habillé d'un rangement fermé avec les parties ouvertes en medium laqué vert.
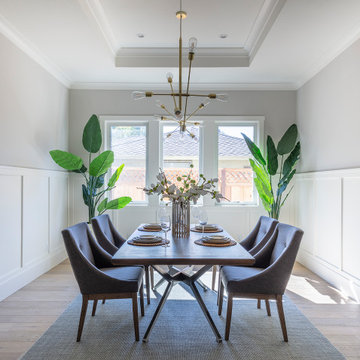
New construction of a 3,100 square foot single-story home in a modern farmhouse style designed by Arch Studio, Inc. licensed architects and interior designers. Built by Brooke Shaw Builders located in the charming Willow Glen neighborhood of San Jose, CA.
Architecture & Interior Design by Arch Studio, Inc.
Photography by Eric Rorer
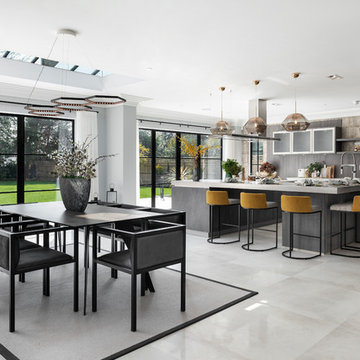
A striking industrial kitchen for a newly built home in Buckinghamshire. This exquisite property, developed by EAB Homes, is a magnificent new home that sets a benchmark for individuality and refinement. The home is a beautiful example of open-plan living and the kitchen is the relaxed heart of the home and forms the hub for the dining area, coffee station, wine area, prep kitchen and garden room.
The kitchen layout centres around a U-shaped kitchen island which creates additional storage space and a large work surface for food preparation or entertaining friends. To add a contemporary industrial feel, the kitchen cabinets are finished in a combination of Grey Oak and Graphite Concrete. Steel accents such as the knurled handles, thicker island worktop with seamless welded sink, plinth and feature glazed units add individuality to the design and tie the kitchen together with the overall interior scheme.
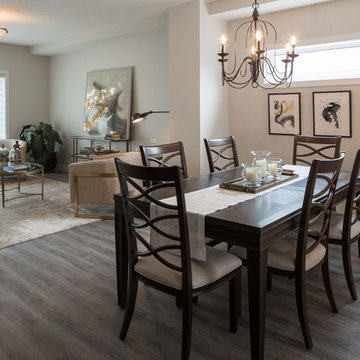
Photo of a medium sized contemporary open plan dining room in Calgary with beige walls, vinyl flooring, no fireplace and grey floors.
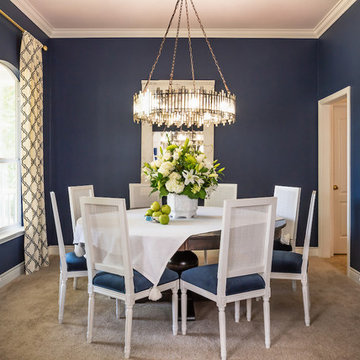
Dramatic navy walls are particularly romantic for night time dinner parties. The stunning chandelier, by Arhaus, sets the tone for this decidedly grown-up space. Dining chairs, upholstered in Perennial Navy are from RH.
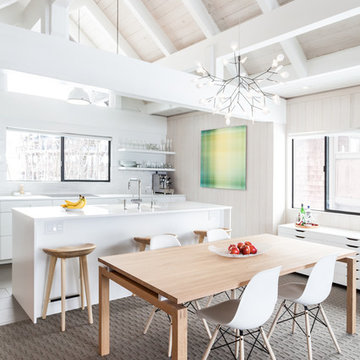
Kat Alves
This is an example of a scandi open plan dining room in Sacramento with beige walls, carpet, no fireplace and grey floors.
This is an example of a scandi open plan dining room in Sacramento with beige walls, carpet, no fireplace and grey floors.
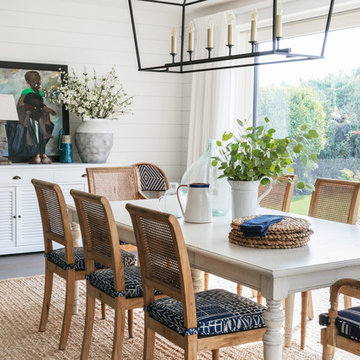
Nick George
Inspiration for a medium sized coastal enclosed dining room in Sussex with white walls, no fireplace, grey floors and feature lighting.
Inspiration for a medium sized coastal enclosed dining room in Sussex with white walls, no fireplace, grey floors and feature lighting.
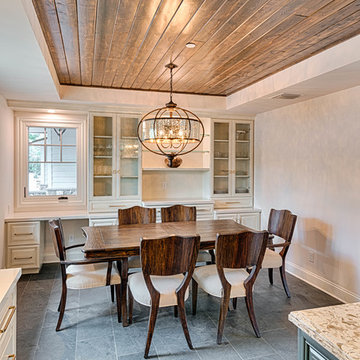
Mel Carll
Medium sized classic kitchen/dining room in Los Angeles with white walls, slate flooring, no fireplace and grey floors.
Medium sized classic kitchen/dining room in Los Angeles with white walls, slate flooring, no fireplace and grey floors.
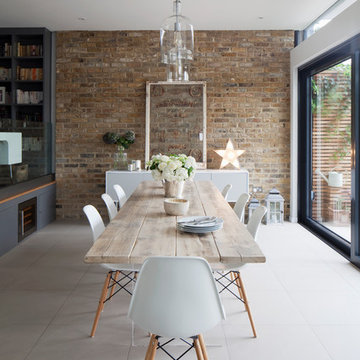
Photo Credit: James French
Large farmhouse open plan dining room in London with porcelain flooring, no fireplace, white walls and grey floors.
Large farmhouse open plan dining room in London with porcelain flooring, no fireplace, white walls and grey floors.

Originally, the room had wainscoting that was not in scale. Architectural interest was added by creating an entirely new wainscoting. The new picture rail on the wainscoting allows for an interesting art display that repeats the angular shapes in the wainscoting.

A table space to gather people together. The dining table is a Danish design and is extendable, set against a contemporary Nordic forest mural.
Inspiration for an expansive scandinavian kitchen/dining room in London with concrete flooring, grey floors, green walls, no fireplace, wallpapered walls and a feature wall.
Inspiration for an expansive scandinavian kitchen/dining room in London with concrete flooring, grey floors, green walls, no fireplace, wallpapered walls and a feature wall.

Residential Interior Floor
Size: 2,500 square feet
Installation: TC Interior
This is an example of a large contemporary kitchen/dining room in San Diego with white walls, concrete flooring, no fireplace and grey floors.
This is an example of a large contemporary kitchen/dining room in San Diego with white walls, concrete flooring, no fireplace and grey floors.

brass cabinet hardware, kitchen diner, parquet floor, wooden table
Eclectic kitchen/dining room in Gloucestershire with yellow walls, no fireplace, grey floors and wallpapered walls.
Eclectic kitchen/dining room in Gloucestershire with yellow walls, no fireplace, grey floors and wallpapered walls.

View from the Dining room with courtyard patio, pergola covered outdoor dining with gardens, swimming and detached studio in the backyard beyond. The Fleetwood Aluminum multi-sliding glass doors open from the corner out revealing a seamless transition of concrete floor from inside to out.

Homestead Custom Cabinetry was used for this newly designed Buffet area. It beautifully matched the custom Live Dining Table
Medium sized traditional kitchen/dining room in Other with grey walls, carpet, no fireplace, grey floors and a vaulted ceiling.
Medium sized traditional kitchen/dining room in Other with grey walls, carpet, no fireplace, grey floors and a vaulted ceiling.
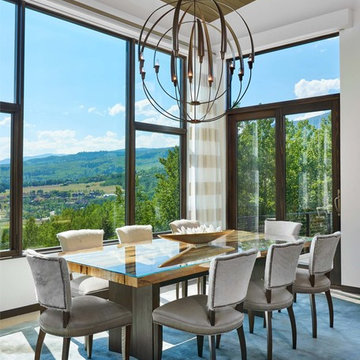
Dallas & Harris Photography
Design ideas for a medium sized traditional open plan dining room in Denver with white walls, carpet, no fireplace and grey floors.
Design ideas for a medium sized traditional open plan dining room in Denver with white walls, carpet, no fireplace and grey floors.
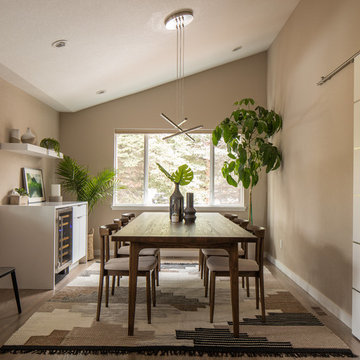
New dining room located in old unused family room, fireplace removed, new walnut dining set, waterfall edge buffet/wine bar, floating shelves, sliding barn door for coats/shoes near garage entry, we vaulted the ceilings to maximize the light and airy feeling requested by the clients.
Dining Room with No Fireplace and Grey Floors Ideas and Designs
1