Dining Room with Painted Wood Flooring and All Types of Fireplace Surround Ideas and Designs
Refine by:
Budget
Sort by:Popular Today
141 - 160 of 192 photos
Item 1 of 3
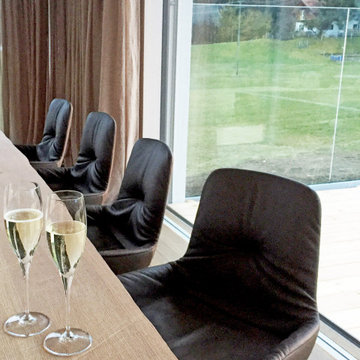
modernes und großzügiges Einfamilienhaus
Design ideas for an expansive contemporary open plan dining room in Munich with white walls, painted wood flooring, a wood burning stove, a plastered fireplace surround and beige floors.
Design ideas for an expansive contemporary open plan dining room in Munich with white walls, painted wood flooring, a wood burning stove, a plastered fireplace surround and beige floors.
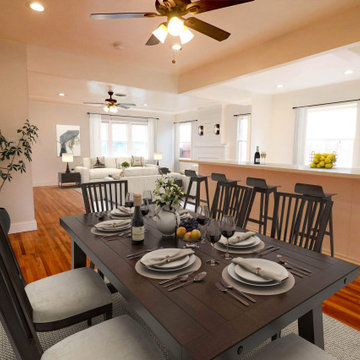
This was an easy pc project that was handed over to us by Alex. He wanted some changes on how he pitched in his listing to his clients. So, he decided to use our staging services and he was WOWed with the way it ended. Thank you Alex for being such a wonderful customer of idezignproperties. Till next time for your listing.
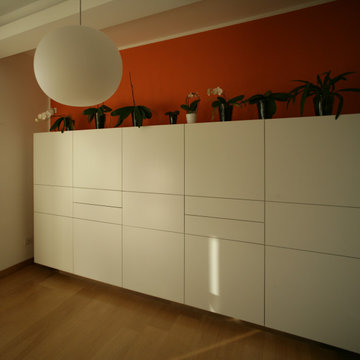
Si tratta di mobile su misura "sospeso" realizzato in MDF con laccatura bianco opaco con spazi studiati sulle esigenze della famiglia.
Small contemporary open plan dining room in Venice with orange walls, painted wood flooring, a standard fireplace and a metal fireplace surround.
Small contemporary open plan dining room in Venice with orange walls, painted wood flooring, a standard fireplace and a metal fireplace surround.
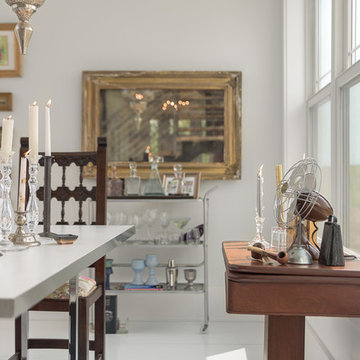
interior design & project manager-
Dawn D Totty Interior Designs
This is an example of an expansive traditional open plan dining room in Other with white walls, painted wood flooring, a standard fireplace, a wooden fireplace surround and white floors.
This is an example of an expansive traditional open plan dining room in Other with white walls, painted wood flooring, a standard fireplace, a wooden fireplace surround and white floors.
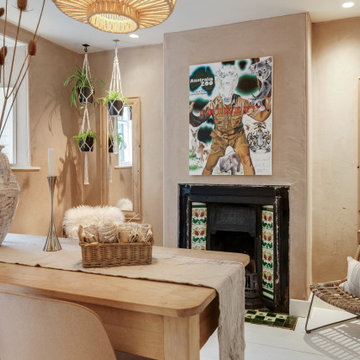
This dining room brings the outdoors in as much as possible in this listed property. The owners are keen travellers and use this space for work as well as entertainment.
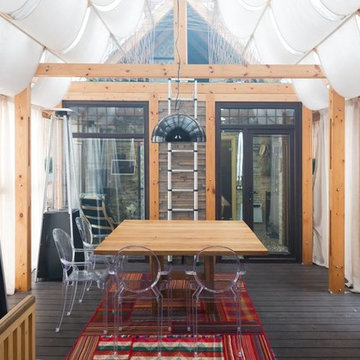
Архитектурный проект и дизайн-проект интерьеров садового павильона.
Назначение объекта: летняя кухня с печью и мангалом, столовая зона, сауна с комнатой отдыха, помывочной и санузлом, погреб.
Архитектор: Андрей Волков
Фотограф: Илья Иванов
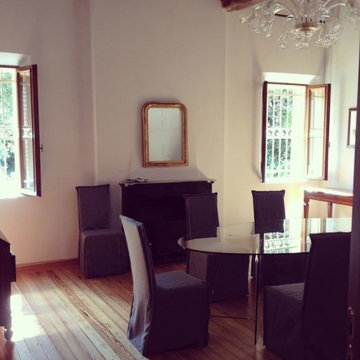
Rural open plan dining room in Bologna with beige walls, painted wood flooring, a standard fireplace and a stone fireplace surround.
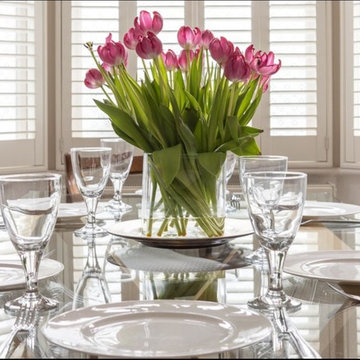
home staging of the dining room for the estate agents sales brochure,
This is an example of a medium sized modern open plan dining room in London with white walls, painted wood flooring, a standard fireplace, a stone fireplace surround and white floors.
This is an example of a medium sized modern open plan dining room in London with white walls, painted wood flooring, a standard fireplace, a stone fireplace surround and white floors.
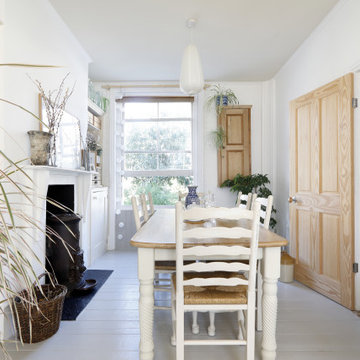
Scandinavian inspired traditional Victorian terraced house dining room
This is an example of a medium sized victorian enclosed dining room in Sussex with white walls, painted wood flooring, a standard fireplace, a wooden fireplace surround and grey floors.
This is an example of a medium sized victorian enclosed dining room in Sussex with white walls, painted wood flooring, a standard fireplace, a wooden fireplace surround and grey floors.
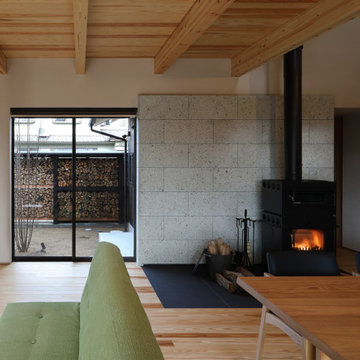
四季の舎 -薪ストーブと自然の庭-|Studio tanpopo-gumi
|撮影|野口 兼史
何気ない日々の日常の中に、四季折々の風景を感じながら家族の時間をゆったりと愉しむ住まい。
Design ideas for a large world-inspired open plan dining room in Other with beige walls, painted wood flooring, a wood burning stove, a stone fireplace surround, beige floors and exposed beams.
Design ideas for a large world-inspired open plan dining room in Other with beige walls, painted wood flooring, a wood burning stove, a stone fireplace surround, beige floors and exposed beams.
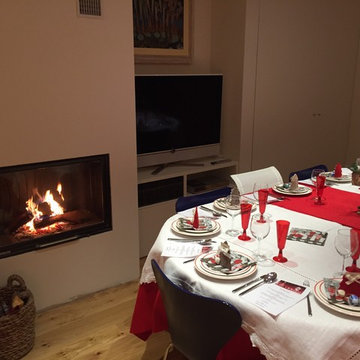
Medium sized rustic dining room in Venice with white walls, painted wood flooring, a standard fireplace and a plastered fireplace surround.
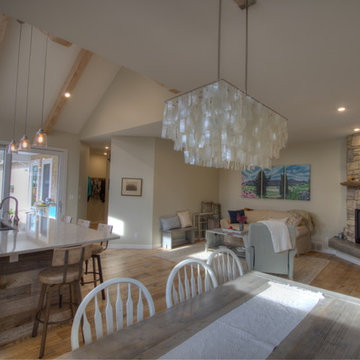
I love the feel of this space. It's relatively large and airy but feels so warm and cozy.
Photo credit: Dave Sutton
Photo of a medium sized beach style open plan dining room in Vancouver with beige walls, painted wood flooring, a corner fireplace and a stone fireplace surround.
Photo of a medium sized beach style open plan dining room in Vancouver with beige walls, painted wood flooring, a corner fireplace and a stone fireplace surround.
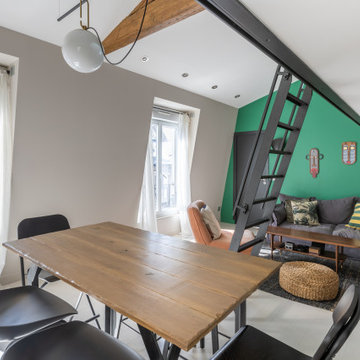
Design ideas for a medium sized eclectic kitchen/dining room in Paris with green walls, painted wood flooring, a standard fireplace, a plastered fireplace surround and white floors.
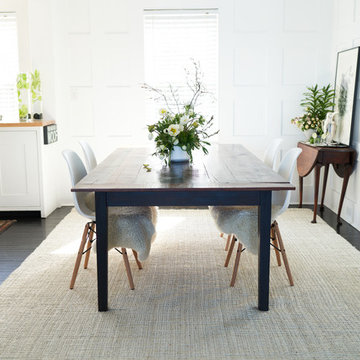
Open Concept Dining Room into the kitchen with a beautiful arch detailing. Custom Table and simple chairs mixing antiques with new modern pieces.
Design ideas for a medium sized classic kitchen/dining room in Providence with white walls, painted wood flooring, a standard fireplace, a wooden fireplace surround and black floors.
Design ideas for a medium sized classic kitchen/dining room in Providence with white walls, painted wood flooring, a standard fireplace, a wooden fireplace surround and black floors.
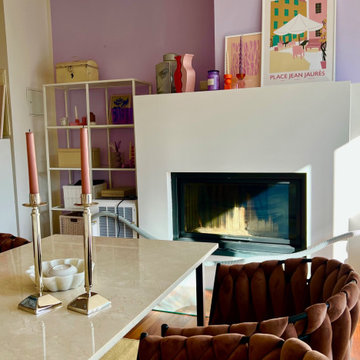
Poppige Frische mitten in Berlin
Das wunderschöne Maisonette Apartment verteilt seine 2,5 Zimmer, einen Balkon und eine Terrasse auf 109 Quadratmeter über zwei Etagen.
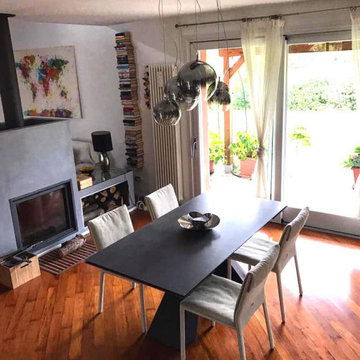
Tavolo Cattelan
Photo of a modern kitchen/dining room in Other with grey walls, painted wood flooring, a wood burning stove and a plastered fireplace surround.
Photo of a modern kitchen/dining room in Other with grey walls, painted wood flooring, a wood burning stove and a plastered fireplace surround.
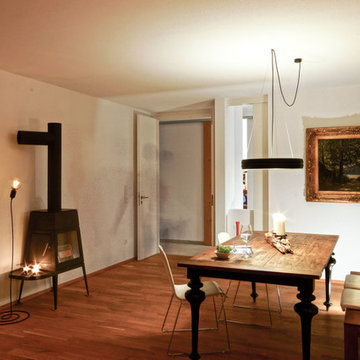
Photo of a medium sized traditional enclosed dining room in Other with painted wood flooring, a wood burning stove, a metal fireplace surround and brown floors.
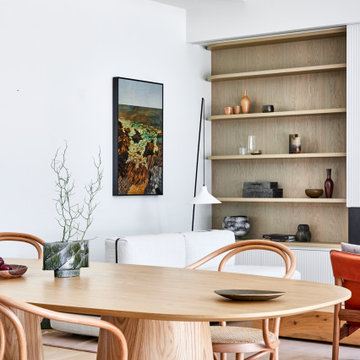
Inspiration for a contemporary open plan dining room in Sydney with white walls, painted wood flooring, a plastered fireplace surround and brown floors.
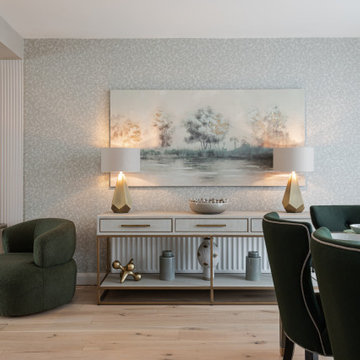
Open plan living space including dining for 8 people. Bespoke joinery including wood storage, bookcase, media unit and 3D wall paneling.
Large contemporary open plan dining room in Belfast with green walls, painted wood flooring, a wood burning stove, a metal fireplace surround, white floors, wallpapered walls and feature lighting.
Large contemporary open plan dining room in Belfast with green walls, painted wood flooring, a wood burning stove, a metal fireplace surround, white floors, wallpapered walls and feature lighting.

La sala da pranzo, tra la cucina e il salotto è anche il primo ambiente che si vede entrando in casa. Un grande tavolo con piano in vetro che riflette la luce e il paesaggio esterno con lampada a sospensione di Vibia.
Un mobile libreria separa fisicamente come un filtro con la zona salotto dove c'è un grande divano ad L e un sistema di proiezione video e audio.
I colori come nel resto della casa giocano con i toni del grigio e elemento naturale del legno,
Dining Room with Painted Wood Flooring and All Types of Fireplace Surround Ideas and Designs
8