Dining Room with Painted Wood Flooring and All Types of Fireplace Surround Ideas and Designs
Refine by:
Budget
Sort by:Popular Today
1 - 20 of 192 photos
Item 1 of 3
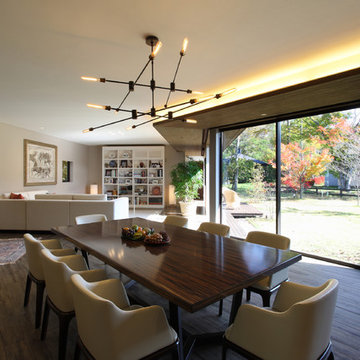
軽井沢 森を包む家|Studio tanpopo-gumi
撮影|野口 兼史
Inspiration for a modern dining room in Other with white walls, painted wood flooring, a wood burning stove, a stone fireplace surround and grey floors.
Inspiration for a modern dining room in Other with white walls, painted wood flooring, a wood burning stove, a stone fireplace surround and grey floors.

Dining and living of this rustic cottage by Sisson Dupont and Carder. Neutral and grays.
Photo of a small rustic open plan dining room in Other with grey walls, painted wood flooring, a standard fireplace, a stone fireplace surround and brown floors.
Photo of a small rustic open plan dining room in Other with grey walls, painted wood flooring, a standard fireplace, a stone fireplace surround and brown floors.
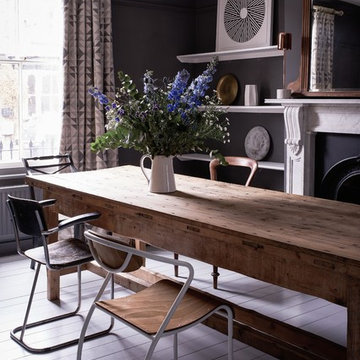
Rory Robertson
Photo of a bohemian dining room in London with black walls, painted wood flooring, a standard fireplace, a stone fireplace surround and grey floors.
Photo of a bohemian dining room in London with black walls, painted wood flooring, a standard fireplace, a stone fireplace surround and grey floors.
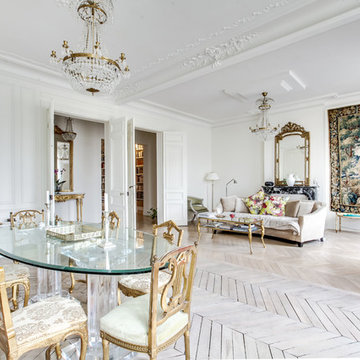
Photo of a large traditional dining room in Paris with white walls, painted wood flooring, a standard fireplace, a stone fireplace surround, white floors and feature lighting.
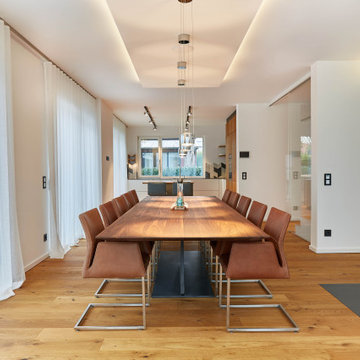
This is an example of a contemporary kitchen/dining room in Frankfurt with white walls, painted wood flooring, a wood burning stove and a plastered fireplace surround.
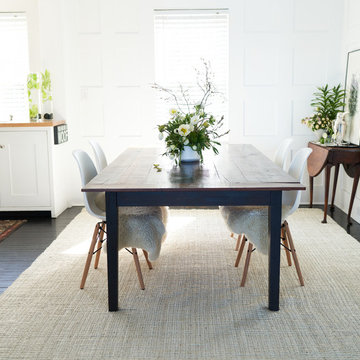
Open Concept Dining Room into the kitchen with a beautiful arch detailing. Custom Table and simple chairs mixing antiques with new modern pieces.
Design ideas for a medium sized classic kitchen/dining room in Providence with white walls, painted wood flooring, a standard fireplace, a wooden fireplace surround and black floors.
Design ideas for a medium sized classic kitchen/dining room in Providence with white walls, painted wood flooring, a standard fireplace, a wooden fireplace surround and black floors.

La sala da pranzo, tra la cucina e il salotto è anche il primo ambiente che si vede entrando in casa. Un grande tavolo con piano in vetro che riflette la luce e il paesaggio esterno con lampada a sospensione di Vibia.
Un mobile libreria separa fisicamente come un filtro con la zona salotto dove c'è un grande divano ad L e un sistema di proiezione video e audio.
I colori come nel resto della casa giocano con i toni del grigio e elemento naturale del legno,
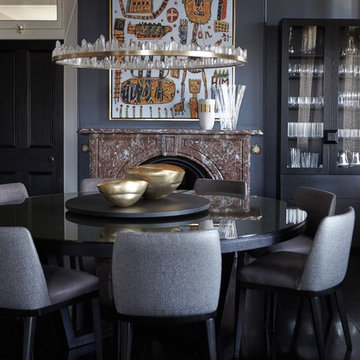
Jenni Hare
Inspiration for an eclectic enclosed dining room in Other with grey walls, painted wood flooring, a standard fireplace, a stone fireplace surround and black floors.
Inspiration for an eclectic enclosed dining room in Other with grey walls, painted wood flooring, a standard fireplace, a stone fireplace surround and black floors.

Ce duplex de 100m² en région parisienne a fait l’objet d’une rénovation partielle par nos équipes ! L’objectif était de rendre l’appartement à la fois lumineux et convivial avec quelques touches de couleur pour donner du dynamisme.
Nous avons commencé par poncer le parquet avant de le repeindre, ainsi que les murs, en blanc franc pour réfléchir la lumière. Le vieil escalier a été remplacé par ce nouveau modèle en acier noir sur mesure qui contraste et apporte du caractère à la pièce.
Nous avons entièrement refait la cuisine qui se pare maintenant de belles façades en bois clair qui rappellent la salle à manger. Un sol en béton ciré, ainsi que la crédence et le plan de travail ont été posés par nos équipes, qui donnent un côté loft, que l’on retrouve avec la grande hauteur sous-plafond et la mezzanine. Enfin dans le salon, de petits rangements sur mesure ont été créé, et la décoration colorée donne du peps à l’ensemble.

家族みんなが集まるリビングダイニング。無垢のフローリングと調湿効果のある壁で身体に優しい空間です。
Photographer:Yasunoi Shimomura
Medium sized world-inspired open plan dining room in Osaka with white walls, painted wood flooring, a wood burning stove, a concrete fireplace surround and brown floors.
Medium sized world-inspired open plan dining room in Osaka with white walls, painted wood flooring, a wood burning stove, a concrete fireplace surround and brown floors.
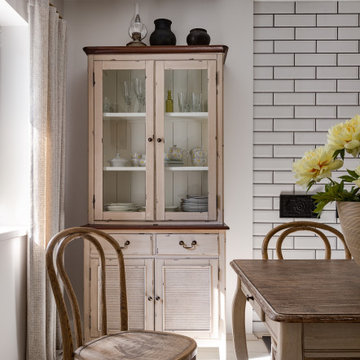
От старого убранства сохранились семейная посуда, глечики, садник и ухват для печи, которые сегодня играют роль декора и напоминают о недавнем прошлом семейного дома. Еще более завершенным проект делают зеркала в резных рамах и графика на стенах.
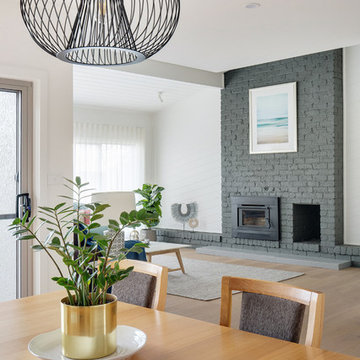
Design ideas for a large contemporary open plan dining room in Sydney with white walls, painted wood flooring, a wood burning stove, a brick fireplace surround and black floors.
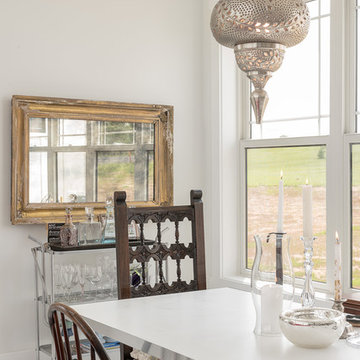
A Moroccan inspired pewter light fixture is a fun compliment to the gold framed antique wall mirror and custom chrome based dining table. Custom features include a custom dining table,, vintage bar cart, mercury glass bowl and antique mirror designed by Dawn D Totty DESIGNS
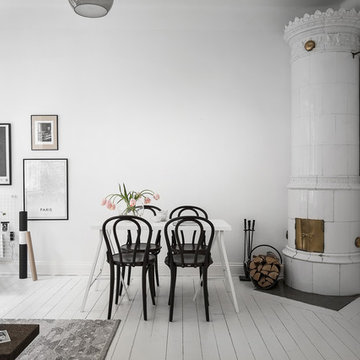
This is an example of a medium sized scandinavian open plan dining room in Stockholm with white walls, painted wood flooring, a wood burning stove, a tiled fireplace surround and white floors.
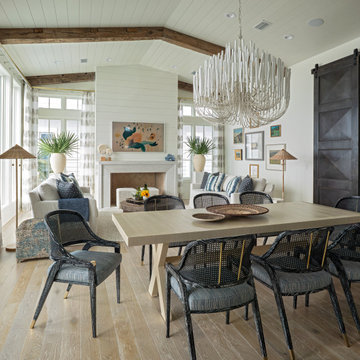
This is an example of a large beach style open plan dining room in Other with white walls, painted wood flooring, a standard fireplace, a timber clad chimney breast, beige floors, exposed beams and tongue and groove walls.
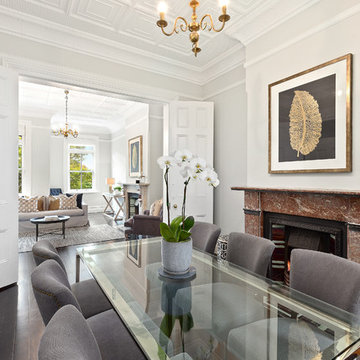
Paint Colours (Dulux):
Walls - Lyttelton quarter
Timberwork/windows - Lexicon quarter
Floor Stain (Feast Watson): Black Japan
Medium sized classic enclosed dining room in Sydney with grey walls, painted wood flooring, a standard fireplace, black floors and a stone fireplace surround.
Medium sized classic enclosed dining room in Sydney with grey walls, painted wood flooring, a standard fireplace, black floors and a stone fireplace surround.
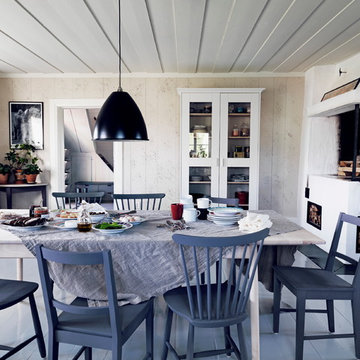
Jonas Ingerstedt, Norrgavel
Design ideas for a medium sized country dining room in Malmo with beige walls, painted wood flooring, a standard fireplace and a stone fireplace surround.
Design ideas for a medium sized country dining room in Malmo with beige walls, painted wood flooring, a standard fireplace and a stone fireplace surround.
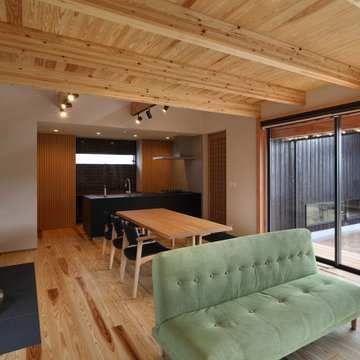
四季の舎 -薪ストーブと自然の庭-|Studio tanpopo-gumi
|撮影|野口 兼史
何気ない日々の日常の中に、四季折々の風景を感じながら家族の時間をゆったりと愉しむ住まい。
Inspiration for a large world-inspired open plan dining room in Other with beige walls, painted wood flooring, a wood burning stove, a stone fireplace surround, beige floors and exposed beams.
Inspiration for a large world-inspired open plan dining room in Other with beige walls, painted wood flooring, a wood burning stove, a stone fireplace surround, beige floors and exposed beams.
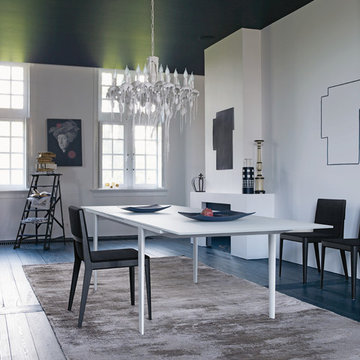
Inspiration for a contemporary dining room in Milan with white walls, painted wood flooring, a ribbon fireplace and a plastered fireplace surround.
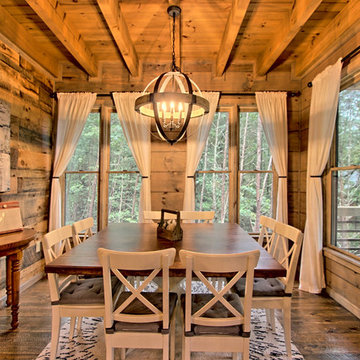
Kurtis Miller Photography, kmpics.com
Small dining that seats eight. Rustic wood flooring, center match walls of varying sizes, custom built table.
Small rustic open plan dining room in Other with grey walls, painted wood flooring, a standard fireplace, a stone fireplace surround and brown floors.
Small rustic open plan dining room in Other with grey walls, painted wood flooring, a standard fireplace, a stone fireplace surround and brown floors.
Dining Room with Painted Wood Flooring and All Types of Fireplace Surround Ideas and Designs
1