Dining Room with Porcelain Flooring and All Types of Ceiling Ideas and Designs
Sort by:Popular Today
41 - 60 of 849 photos
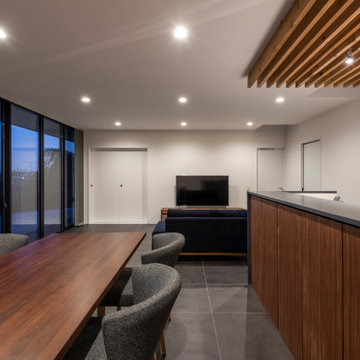
Medium sized modern open plan dining room in Tokyo Suburbs with white walls, porcelain flooring, no fireplace, black floors, a wallpapered ceiling and wallpapered walls.

The epitome of indoor-outdoor living, not just one but *two* walls of this home consist primarily of accordion doors which fully open the public areas of the house to the back yard. A flush transition ensures steady footing while walking in and out of the house.
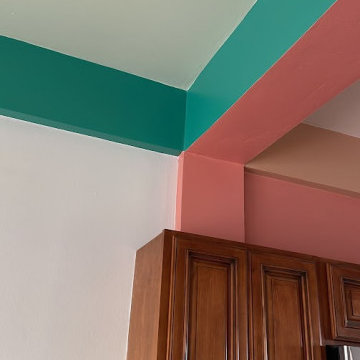
Photo of the intersection of tropical paint colors used in the dining room and kitchen. Recommended artwork that brings all of the colors together.
Dining room: white walls, seafoam green ceiling, deeper turquoise accent color on the beams.
Kitchen: terra-cotta walls and underside of beams, sandy-clay color trim on beams, white ceiling.
***
Hired to create a paint plan for vacation condo in Belize. Beige tile floor and medium-dark wood trim and cabinets to remain throughout, but repainting all walls and ceilings in 2 bed/2 bath beach condo.

This project began with an entire penthouse floor of open raw space which the clients had the opportunity to section off the piece that suited them the best for their needs and desires. As the design firm on the space, LK Design was intricately involved in determining the borders of the space and the way the floor plan would be laid out. Taking advantage of the southwest corner of the floor, we were able to incorporate three large balconies, tremendous views, excellent light and a layout that was open and spacious. There is a large master suite with two large dressing rooms/closets, two additional bedrooms, one and a half additional bathrooms, an office space, hearth room and media room, as well as the large kitchen with oversized island, butler's pantry and large open living room. The clients are not traditional in their taste at all, but going completely modern with simple finishes and furnishings was not their style either. What was produced is a very contemporary space with a lot of visual excitement. Every room has its own distinct aura and yet the whole space flows seamlessly. From the arched cloud structure that floats over the dining room table to the cathedral type ceiling box over the kitchen island to the barrel ceiling in the master bedroom, LK Design created many features that are unique and help define each space. At the same time, the open living space is tied together with stone columns and built-in cabinetry which are repeated throughout that space. Comfort, luxury and beauty were the key factors in selecting furnishings for the clients. The goal was to provide furniture that complimented the space without fighting it.

Breakfast nook
This is an example of a medium sized nautical dining room in Hawaii with banquette seating, white walls, porcelain flooring, grey floors and exposed beams.
This is an example of a medium sized nautical dining room in Hawaii with banquette seating, white walls, porcelain flooring, grey floors and exposed beams.
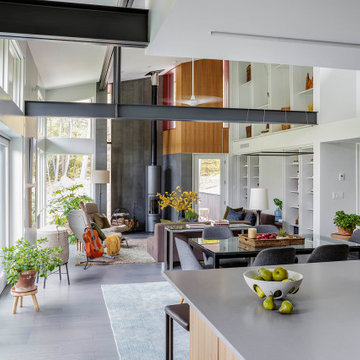
Inspiration for a medium sized contemporary open plan dining room in Boston with white walls, porcelain flooring, a wood burning stove, a metal fireplace surround, grey floors and a vaulted ceiling.

This is an example of a large contemporary kitchen/dining room in Omaha with beige walls, porcelain flooring, a stacked stone fireplace surround, beige floors and a wood ceiling.
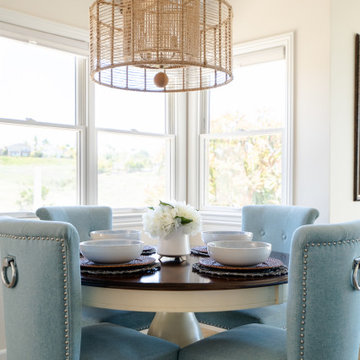
This coastal home is located in Carlsbad, California! With some remodeling and vision this home was transformed into a peaceful retreat. The remodel features an open concept floor plan with the living room flowing into the dining room and kitchen. The kitchen is made gorgeous by its custom cabinetry with a flush mount ceiling vent. The dining room and living room are kept open and bright with a soft home furnishing for a modern beach home. The beams on ceiling in the family room and living room are an eye-catcher in a room that leads to a patio with canyon views and a stunning outdoor space!

Кухня Lottoccento, стол Cattelan Italia, стлуья GUBI
This is an example of a rustic dining room in Moscow with beige walls, porcelain flooring, grey floors, exposed beams and wood walls.
This is an example of a rustic dining room in Moscow with beige walls, porcelain flooring, grey floors, exposed beams and wood walls.
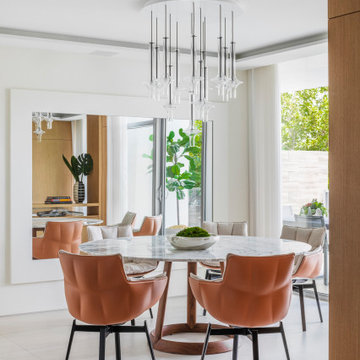
Dining in style. This round marble table and salmon-colored chairs inspire us to gather around and create new memories.
Design ideas for a contemporary dining room in Miami with white walls, beige floors, a drop ceiling and porcelain flooring.
Design ideas for a contemporary dining room in Miami with white walls, beige floors, a drop ceiling and porcelain flooring.
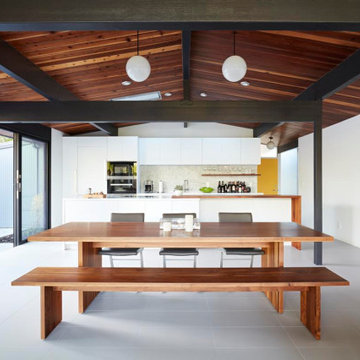
Design ideas for a large midcentury kitchen/dining room in San Francisco with white walls, porcelain flooring, grey floors and a wood ceiling.
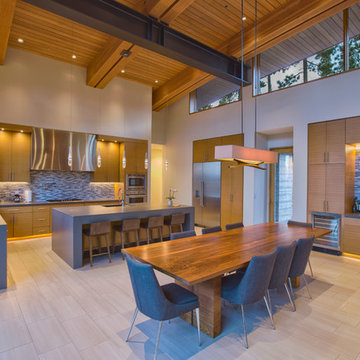
An open dining room and kitchen area that is connected with the outdoors through large sliding glass doors that leads out to an expansive deck. This modern kitchen is designed to entertain with high-end Thermador appliances. The custom 10 foot walnut and metal dining table was designed by principal designer Emily Roose and won the ASID Central CA/NV Chapter & Las Vegas Design Center's Andyz Award for Best Custom Furnishings/Product Design Award.

We love this dining room's coffered ceiling, dining area, custom millwork & molding, plus the chandeliers and arched entryways!
Design ideas for a large classic enclosed dining room in Phoenix with beige walls, porcelain flooring, a standard fireplace, a stone fireplace surround, multi-coloured floors, a coffered ceiling and panelled walls.
Design ideas for a large classic enclosed dining room in Phoenix with beige walls, porcelain flooring, a standard fireplace, a stone fireplace surround, multi-coloured floors, a coffered ceiling and panelled walls.
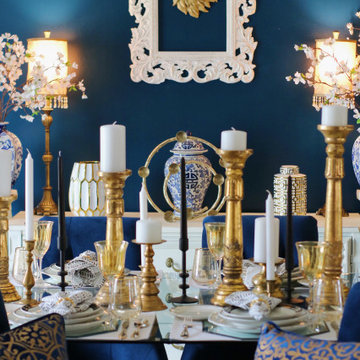
Small traditional kitchen/dining room in New Orleans with blue walls, porcelain flooring, beige floors and a drop ceiling.
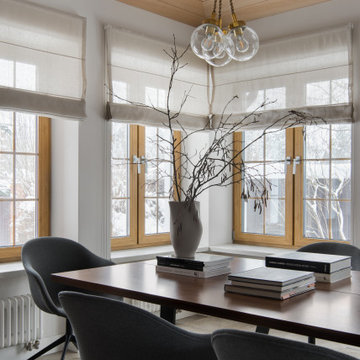
This is an example of a medium sized contemporary enclosed dining room in Moscow with grey walls, porcelain flooring, grey floors, exposed beams and all types of wall treatment.

A contemporary kitchen with green cabinets in slab door and with brass profile gola channel accent. Worktops in calcatta gold quartz. Flooring in large format tile and rich engineered hardwood. Oval dining table with brass base. Bespoke radiator cabinet to match flooring. Feature multi arm pendant light and bespoke floor to ceiling curtains.
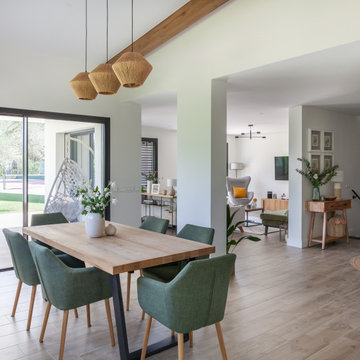
Large contemporary open plan dining room in Madrid with white walls, porcelain flooring, brown floors and exposed beams.
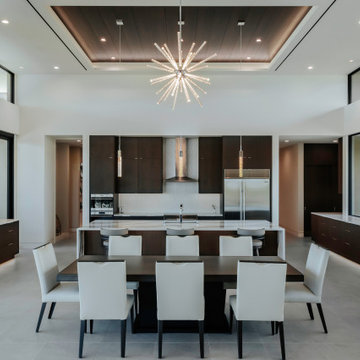
James Dining
Large contemporary open plan dining room in Phoenix with white walls, porcelain flooring, grey floors and a wood ceiling.
Large contemporary open plan dining room in Phoenix with white walls, porcelain flooring, grey floors and a wood ceiling.

The existing kitchen was in a word, "stuck" between the family room, mudroom and the rest of the house. The client has renovated most of the home but did not know what to do with the kitchen. The space was visually cut off from the family room, had underwhelming storage capabilities, and could not accommodate family gatherings at the table. Access to the recently redesigned backyard was down a step and through the mud room.
We began by relocating the access to the yard into the kitchen with a French door. The remaining space was converted into a walk-in pantry accessible from the kitchen. Next, we opened a window to the family room, so the children were visible from the kitchen side. The old peninsula plan was replaced with a beautiful blue painted island with seating for 4. The outdated appliances received a major upgrade with Sub Zero Wolf cooking and food preservation products.
The visual beauty of the vaulted ceiling is enhanced by long pendants and oversized crown molding. A hard-working wood tile floor grounds the blue and white colorway. The colors are repeated in a lovely blue and white screened marble tile. White porcelain subway tiles frame the feature. The biggest and possibly the most appreciated change to the space was when we opened the wall from the kitchen into the dining room to connect the disjointed spaces. Now the family has experienced a new appreciation for their home. Rooms which were previously storage areas and now integrated into the family lifestyle. The open space is so conducive to entertaining visitors frequently just "drop in”.
In the dining area, we designed custom cabinets complete with a window seat, the perfect spot for additional diners or a perch for the family cat. The tall cabinets store all the china and crystal once stored in a back closet. Now it is always ready to be used. The last repurposed space is now home to a refreshment center. Cocktails and coffee are easily stored and served convenient to the kitchen but out of the main cooking area.
How do they feel about their new space? It has changed the way they live and use their home. The remodel has created a new environment to live, work and play at home. They could not be happier.
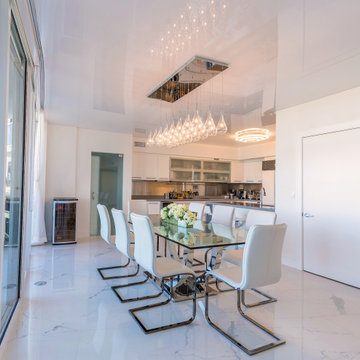
Hanging lights make any stretch ceiling look refined
Design ideas for a modern kitchen/dining room in Miami with white walls, porcelain flooring, white floors and a wallpapered ceiling.
Design ideas for a modern kitchen/dining room in Miami with white walls, porcelain flooring, white floors and a wallpapered ceiling.
Dining Room with Porcelain Flooring and All Types of Ceiling Ideas and Designs
3