Dining Room with Porcelain Flooring and All Types of Wall Treatment Ideas and Designs
Refine by:
Budget
Sort by:Popular Today
1 - 20 of 609 photos
Item 1 of 3

PNW modern dining room, freshly remodel in 2023. With tongue & groove ceiling detail and shou sugi wood accent this dining room is the quintessential PNW modern design.
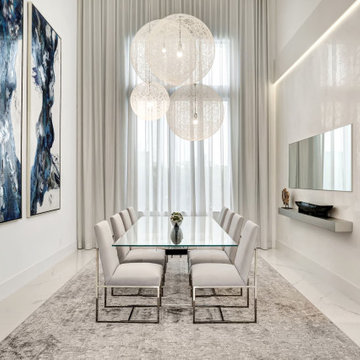
Simplicity had to be perfect. This dining space is perfectly simple. Each finish is to perfection, each piece important.
Large contemporary enclosed dining room in Miami with white walls, porcelain flooring, white floors, a coffered ceiling and panelled walls.
Large contemporary enclosed dining room in Miami with white walls, porcelain flooring, white floors, a coffered ceiling and panelled walls.
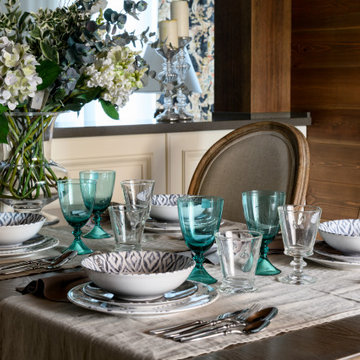
Medium sized country kitchen/dining room in Novosibirsk with brown walls, porcelain flooring, brown floors, a wood ceiling and wood walls.

This is an example of a medium sized traditional open plan dining room in Moscow with beige walls, porcelain flooring, white floors, a drop ceiling and panelled walls.

Overview of room. Dining, living, kitchen area.
Inspiration for a medium sized contemporary kitchen/dining room in New York with white walls, porcelain flooring, beige floors, exposed beams and wood walls.
Inspiration for a medium sized contemporary kitchen/dining room in New York with white walls, porcelain flooring, beige floors, exposed beams and wood walls.
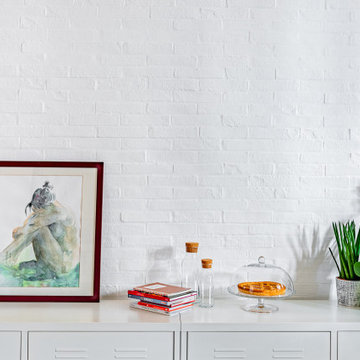
La zona pranzo è caratterizzata dalla parete in mattoni dipinti e dai mobiletti in metallo laccato
Design ideas for a medium sized contemporary open plan dining room in Turin with green walls, porcelain flooring, beige floors and brick walls.
Design ideas for a medium sized contemporary open plan dining room in Turin with green walls, porcelain flooring, beige floors and brick walls.

Inviting dining room for the most sophisticated guests to enjoy after enjoying a cocktail at this incredible bar.
Inspiration for an expansive classic open plan dining room in Miami with beige walls, porcelain flooring, white floors, a coffered ceiling, wallpapered walls and a feature wall.
Inspiration for an expansive classic open plan dining room in Miami with beige walls, porcelain flooring, white floors, a coffered ceiling, wallpapered walls and a feature wall.
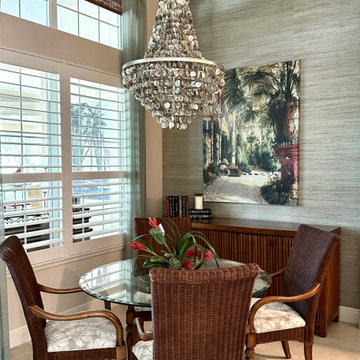
This is an example of a medium sized world-inspired dining room in Orlando with banquette seating, porcelain flooring and wallpapered walls.
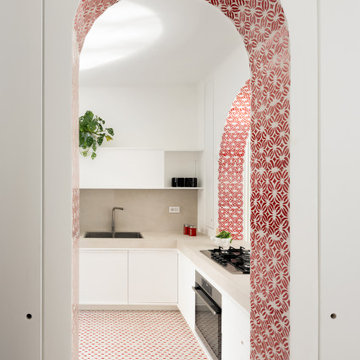
Design ideas for a medium sized mediterranean open plan dining room in Naples with white walls, porcelain flooring, no fireplace, red floors and panelled walls.

Entertainment kitchen with integrated dining table
Medium sized modern kitchen/dining room in Los Angeles with white walls, porcelain flooring, a corner fireplace, a metal fireplace surround, grey floors, a vaulted ceiling and panelled walls.
Medium sized modern kitchen/dining room in Los Angeles with white walls, porcelain flooring, a corner fireplace, a metal fireplace surround, grey floors, a vaulted ceiling and panelled walls.

This is an example of a medium sized rustic enclosed dining room in Other with grey walls, porcelain flooring, all types of fireplace, a tiled fireplace surround, grey floors, exposed beams and all types of wall treatment.
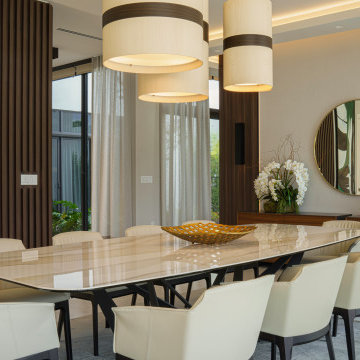
Inspiration for an expansive modern kitchen/dining room in Other with beige walls, porcelain flooring, grey floors and wallpapered walls.
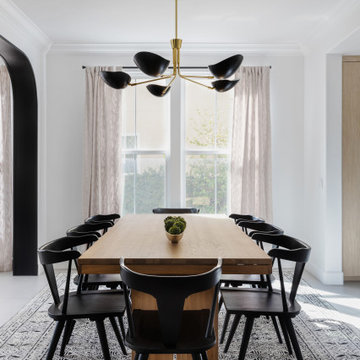
Contemporary dining room in Porter Ranch, CA. JL Interiors is a LA-based creative/diverse firm that specializes in residential interiors. JL Interiors empowers homeowners to design their dream home that they can be proud of! The design isn’t just about making things beautiful; it’s also about making things work beautifully. Contact us for a free consultation Hello@JLinteriors.design _ 310.390.6849

Зона столовой и кухни. Композиционная доминанта зоны столовой — светильник Brand van Egmond. Эту зону акцентирует и кессонная конструкция на потолке. Обеденный стол: Cattelan Italia. Стулья, барные стулья: de Sede. Кухня Daytona, F.M. Bottega d’Arte.
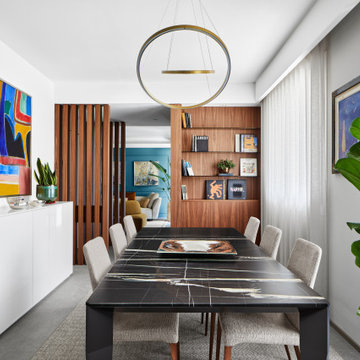
L'ingresso sulla zona giorno è stato schermato attraverso un sistema di setti in legno in noce canaletto, disegnati e realizzati su misura. Di fronte all'ingresso è presente un armadio per riporre giacche e cappotti. Il blocco armadio, anch'esso in noce canaletto, ospita sul fianco una libreria con mensole in vetro fumè e un contenitore basso a servizio dell'area pranzo. L'arredo è percepito come un blocco continuo, integrato e funzionalmente congeniale.
Il tavolo, importante ed elegante, della Molteni, con piano in Sahara Noir, è il vero protagonista della zona pranzo. L'illuminazione oro, con volute sinuose della Nemo Lighting, contribuisce ad impreziosire lo spazio e a smussare l'impatto spigoloso e massivo del tavolo.
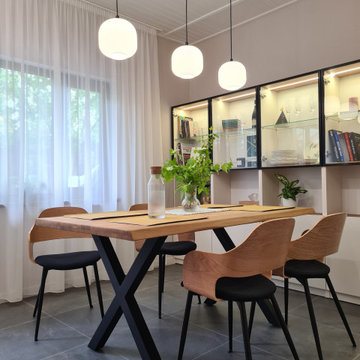
This is a family house renovation project.
Our task was to develop a design that can be implemented in a month and at the same time get a modern and quiet family nest.

Inspiration for a large modern dining room in Other with multi-coloured walls, porcelain flooring, yellow floors, a drop ceiling and wallpapered walls.
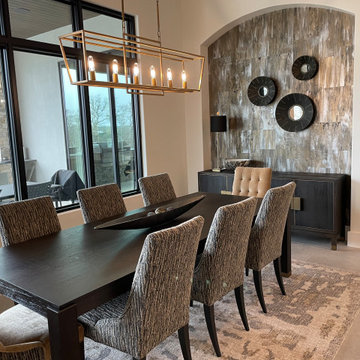
Creating a magazine perfect dining room, contrasting colors and fabrics take the show! All in a similar color scheme of gray, white, and rich brown, mixed furniture pieces provide a stunning design. Different host chairs and side chairs allow for a beautiful statement and introduce other fabulous fabrics. Solid, dark wood adorns the long and sturdy dining room table. Illuminating the entire eating area is a dimensional gold chandelier with exposed bulbs for an industrial chic touch. The area rug has an overall abstract pattern, but also lightens up the space. In the arched niche, marvelous wallpaper with metallic effects and chopped install look adds a unique look to the dining room. A luxe dark buffet fits like a glove inside the niche and harmonizes with the other gold tones in the space. Mirrors help reflect the natural light pouring in from the adjacent walls.

Medium sized modern open plan dining room in Valencia with beige walls, porcelain flooring, a ribbon fireplace, a metal fireplace surround, grey floors and wood walls.

We were commissioned by our clients to design a light and airy open-plan kitchen and dining space with plenty of natural light whilst also capturing the views of the fields at the rear of their property. We not only achieved that but also took our designs a step further to create a beautiful first-floor ensuite bathroom to the master bedroom which our clients love!
Our initial brief was very clear and concise, with our clients having a good understanding of what they wanted to achieve – the removal of the existing conservatory to create an open and light-filled space that then connects on to what was originally a small and dark kitchen. The two-storey and single-storey rear extension with beautiful high ceilings, roof lights, and French doors with side lights on the rear, flood the interior spaces with natural light and allow for a beautiful, expansive feel whilst also affording stunning views over the fields. This new extension allows for an open-plan kitchen/dining space that feels airy and light whilst also maximising the views of the surrounding countryside.
The only change during the concept design was the decision to work in collaboration with the client’s adjoining neighbour to design and build their extensions together allowing a new party wall to be created and the removal of wasted space between the two properties. This allowed them both to gain more room inside both properties and was essentially a win-win for both clients, with the original concept design being kept the same but on a larger footprint to include the new party wall.
The different floor levels between the two properties with their extensions and building on the party wall line in the new wall was a definite challenge. It allowed us only a very small area to work to achieve both of the extensions and the foundations needed to be very deep due to the ground conditions, as advised by Building Control. We overcame this by working in collaboration with the structural engineer to design the foundations and the work of the project manager in managing the team and site efficiently.
We love how large and light-filled the space feels inside, the stunning high ceilings, and the amazing views of the surrounding countryside on the rear of the property. The finishes inside and outside have blended seamlessly with the existing house whilst exposing some original features such as the stone walls, and the connection between the original cottage and the new extension has allowed the property to still retain its character.
There are a number of special features to the design – the light airy high ceilings in the extension, the open plan kitchen and dining space, the connection to the original cottage whilst opening up the rear of the property into the extension via an existing doorway, the views of the beautiful countryside, the hidden nature of the extension allowing the cottage to retain its original character and the high-end materials which allows the new additions to blend in seamlessly.
The property is situated within the AONB (Area of Outstanding Natural Beauty) and our designs were sympathetic to the Cotswold vernacular and character of the existing property, whilst maximising its views of the stunning surrounding countryside.
The works have massively improved our client’s lifestyles and the way they use their home. The previous conservatory was originally used as a dining space however the temperatures inside made it unusable during hot and cold periods and also had the effect of making the kitchen very small and dark, with the existing stone walls blocking out natural light and only a small window to allow for light and ventilation. The original kitchen didn’t feel open, warm, or welcoming for our clients.
The new extension allowed us to break through the existing external stone wall to create a beautiful open-plan kitchen and dining space which is both warm, cosy, and welcoming, but also filled with natural light and affords stunning views of the gardens and fields beyond the property. The space has had a huge impact on our client’s feelings towards their main living areas and created a real showcase entertainment space.
Dining Room with Porcelain Flooring and All Types of Wall Treatment Ideas and Designs
1