Dining Room with Plywood Flooring and Porcelain Flooring Ideas and Designs
Refine by:
Budget
Sort by:Popular Today
1 - 20 of 12,187 photos
Item 1 of 3
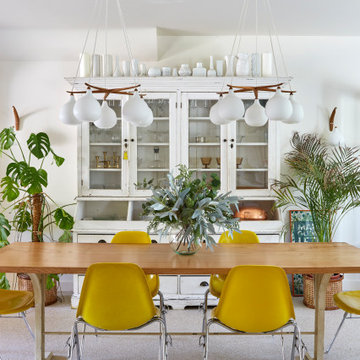
A large family dining table is the hub of the home in this dining room.
Photo of a medium sized scandi dining room in Kent with white walls, porcelain flooring, multi-coloured floors and feature lighting.
Photo of a medium sized scandi dining room in Kent with white walls, porcelain flooring, multi-coloured floors and feature lighting.

View of kitchen from the dining room. Wall was removed between the two spaces to create better flow. Craftsman style custom cabinetry in both the dining and kitchen areas, including a built-in banquette with storage underneath.

Inspiration for a classic kitchen/dining room in Philadelphia with porcelain flooring, no fireplace and grey floors.
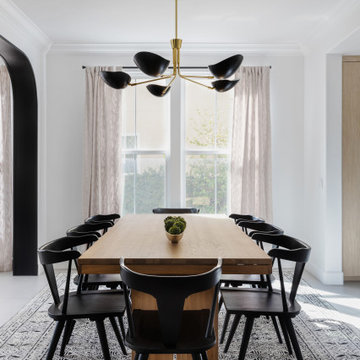
Contemporary dining room in Porter Ranch, CA. JL Interiors is a LA-based creative/diverse firm that specializes in residential interiors. JL Interiors empowers homeowners to design their dream home that they can be proud of! The design isn’t just about making things beautiful; it’s also about making things work beautifully. Contact us for a free consultation Hello@JLinteriors.design _ 310.390.6849
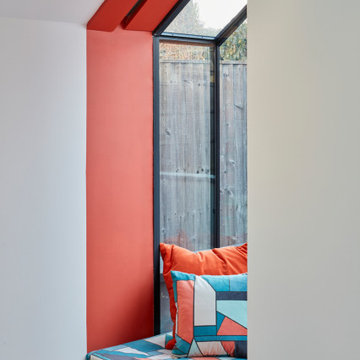
Inspiration for a medium sized modern kitchen/dining room in London with white walls, porcelain flooring and grey floors.

Кухня Lottoccento, стол Cattelan Italia, стлуья GUBI
This is an example of a rustic dining room in Moscow with beige walls, porcelain flooring, grey floors, exposed beams and wood walls.
This is an example of a rustic dining room in Moscow with beige walls, porcelain flooring, grey floors, exposed beams and wood walls.
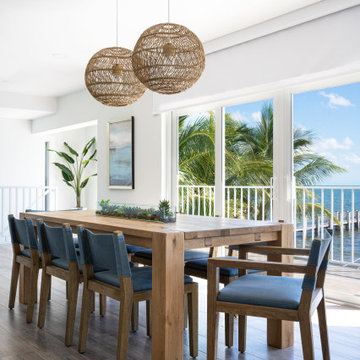
Photo of a medium sized nautical open plan dining room in Miami with white walls, porcelain flooring and beige floors.
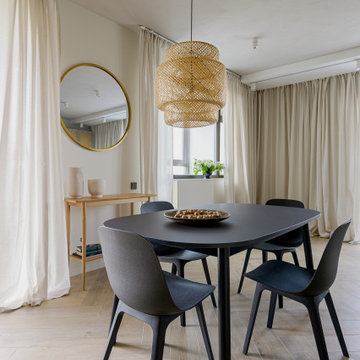
Кухня-гостиная с чилл зоной у окна.
Photo of a medium sized contemporary dining room in Other with grey walls, porcelain flooring and beige floors.
Photo of a medium sized contemporary dining room in Other with grey walls, porcelain flooring and beige floors.
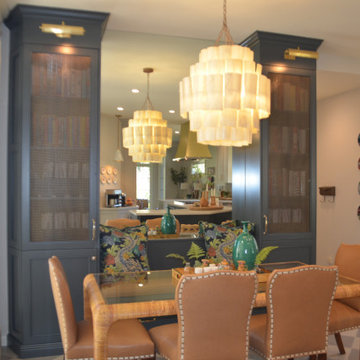
Photo of a large traditional dining room in San Francisco with porcelain flooring and grey floors.
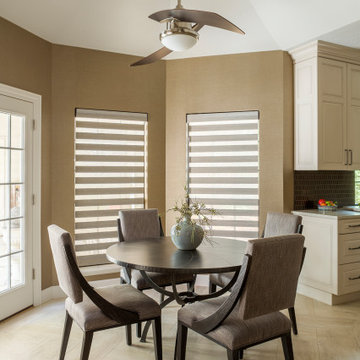
Crisp, clean lines mix with warming tones in this breakfast room. The contemporary details of the ceiling fan and performance vinyl wall-covering pair with the tailored lines of the breakfast chairs and table. A true transformation! The iron table base is custom made by a local fabricator – created ‘perfectly imperfect’ with its hammered details. A zinc tabletop completes this one-of-a-kind piece.
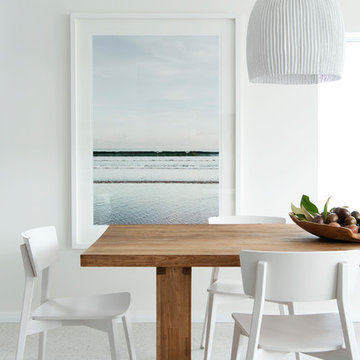
Large coastal dining room in Perth with white walls, porcelain flooring and white floors.
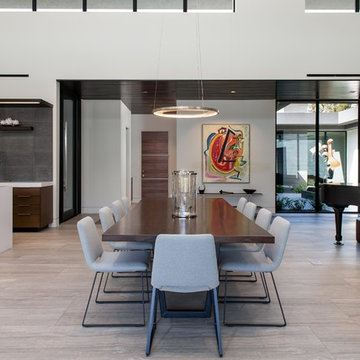
Photo of a large modern open plan dining room in Las Vegas with white walls, no fireplace, porcelain flooring and grey floors.

Photo: Lisa Petrole
Inspiration for an expansive modern open plan dining room in San Francisco with porcelain flooring, a ribbon fireplace, a tiled fireplace surround, grey floors and grey walls.
Inspiration for an expansive modern open plan dining room in San Francisco with porcelain flooring, a ribbon fireplace, a tiled fireplace surround, grey floors and grey walls.
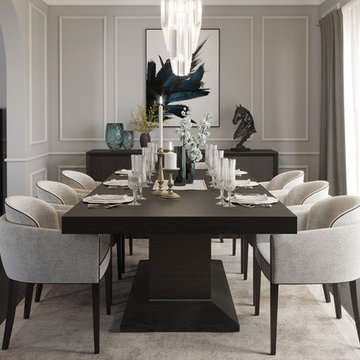
Here you can see the Beatrice dining table, the Taylor dining chair and the Wilson sideboard.
Design ideas for a medium sized classic enclosed dining room in London with grey walls, plywood flooring and brown floors.
Design ideas for a medium sized classic enclosed dining room in London with grey walls, plywood flooring and brown floors.
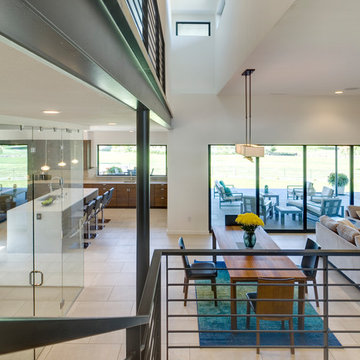
Steve Keating
Medium sized modern open plan dining room in Seattle with white walls, porcelain flooring, a ribbon fireplace, a stone fireplace surround and white floors.
Medium sized modern open plan dining room in Seattle with white walls, porcelain flooring, a ribbon fireplace, a stone fireplace surround and white floors.
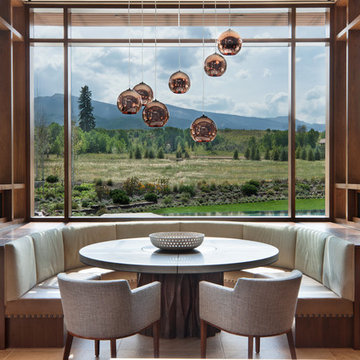
David O. Marlow
Expansive contemporary kitchen/dining room in Denver with porcelain flooring and beige floors.
Expansive contemporary kitchen/dining room in Denver with porcelain flooring and beige floors.
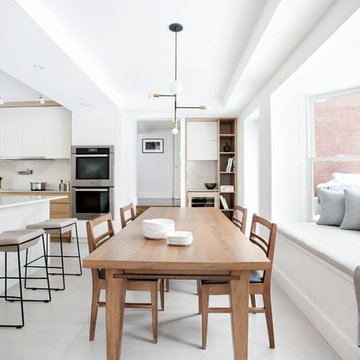
The option to downsize was not an option for the empty nesters who have lived in this home for over twenty-five years. Situated in TMR, the sprawling home has been the venue for many social events, dinner parties and family celebrations. With grown children living abroad, and grand children on the way, it was important that the new kitchen be highly functional and conducive to hosting informal, yet large family gatherings.
The kitchen had been relocated to the garage in the late eighties during a large renovation and was looking tired. Eight foot concrete ceilings meant the new materials and design had to create the illusion of height and light. White lacquered doors and integrated fridge panels extend to the ceiling and cast a bright reflection into the room. The teak dining table and chairs were the only elements to preserve from the old kitchen, and influenced the direction of materials to be incorporated into the new design. The island and selected lower cabinetry are made of butternut and oiled in a matte finish that relates to the teak dining set. Oversized tiles on the heated floors resemble soft concrete.
The mandate for the second floor included the overhaul of the master ensuite, to create his and hers closets, and a library. Walls were relocated and the floor plan reconfigured to create a luxurious ensuite of dramatic proportions. A walk-in shower, partitioned toilet area, and 18’ vanity are among many details that add visual interest and comfort.
Minimal white oak panels wrap around from the bedroom into the ensuite, and integrate two full-height pocket doors in the same material.
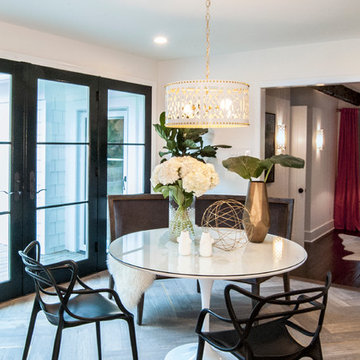
This Main Line home was in desperate need of a makeover.
On the homeowners "Wish List" was a new kitchen and breakfast room that takes better advantage of the views, and access to a new masonry patio. The Gardner/Fox team omitted the dated peninsula & created an open floor plan, with larger windows at the sink area, and a set of french doors out to the outside sitting area.
The new kitchen plan also included a new 8' cooking island with a built in cooktop and seating area for guests.
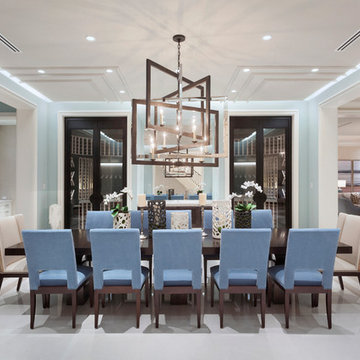
Ed Butera
This is an example of a large contemporary dining room in Miami with blue walls and porcelain flooring.
This is an example of a large contemporary dining room in Miami with blue walls and porcelain flooring.
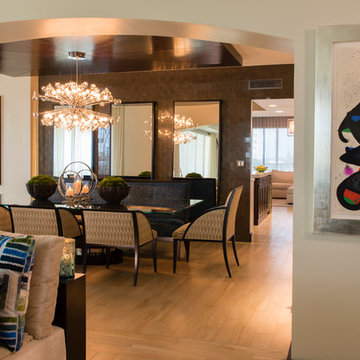
Rick Gomez Photography
Photo of an expansive classic enclosed dining room in Miami with porcelain flooring.
Photo of an expansive classic enclosed dining room in Miami with porcelain flooring.
Dining Room with Plywood Flooring and Porcelain Flooring Ideas and Designs
1