Dining Room with Red Floors and All Types of Ceiling Ideas and Designs
Refine by:
Budget
Sort by:Popular Today
1 - 20 of 66 photos
Item 1 of 3

Photo of a coastal dining room in Philadelphia with banquette seating, white walls, brick flooring, red floors, a timber clad ceiling, a vaulted ceiling and tongue and groove walls.
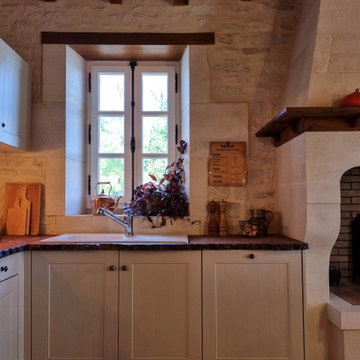
Le mobilier de cuisine fabriqué sur mesure surmonté d'un plan de travail en orme galeux massif.
Inspiration for a medium sized rural enclosed dining room in Paris with beige walls, terracotta flooring, a standard fireplace, a stacked stone fireplace surround, red floors and exposed beams.
Inspiration for a medium sized rural enclosed dining room in Paris with beige walls, terracotta flooring, a standard fireplace, a stacked stone fireplace surround, red floors and exposed beams.

We refurbished this dining room, replacing the old 1930's tiled fireplace surround with this rather beautiful sandstone bolection fire surround. The challenge in the room was working with the existing pieces that the client wished to keep such as the rustic oak china cabinet in the fireplace alcove and the matching nest of tables and making it work with the newer pieces specified for the sapce.
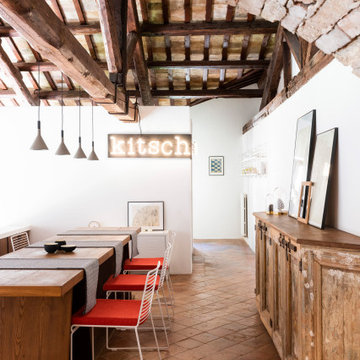
Foto: Federico Villa Studio
This is an example of an expansive mediterranean open plan dining room with white walls, exposed beams, terracotta flooring and red floors.
This is an example of an expansive mediterranean open plan dining room with white walls, exposed beams, terracotta flooring and red floors.

Opened connection between breakfast nook sitting area and kitchen.
This is an example of a small dining room in Other with banquette seating, white walls, brick flooring, red floors and exposed beams.
This is an example of a small dining room in Other with banquette seating, white walls, brick flooring, red floors and exposed beams.
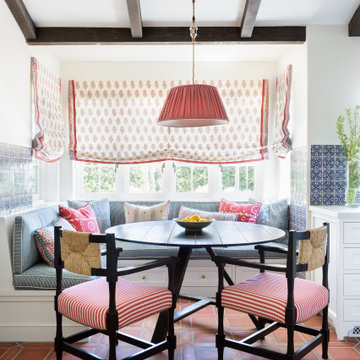
Breakfast Bay with Built-In Banquette
Photo of a medium sized mediterranean dining room in Los Angeles with terracotta flooring, red floors and a vaulted ceiling.
Photo of a medium sized mediterranean dining room in Los Angeles with terracotta flooring, red floors and a vaulted ceiling.
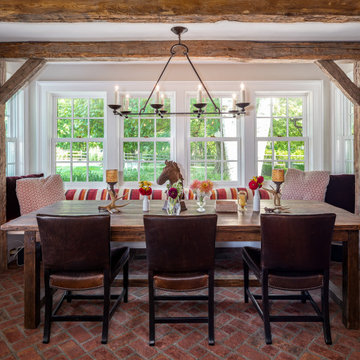
Rural dining room in New York with grey walls, brick flooring, red floors and exposed beams.

Sala da pranzo accanto alla cucina con pareti facciavista
Photo of a large mediterranean open plan dining room in Florence with yellow walls, brick flooring, red floors and a vaulted ceiling.
Photo of a large mediterranean open plan dining room in Florence with yellow walls, brick flooring, red floors and a vaulted ceiling.
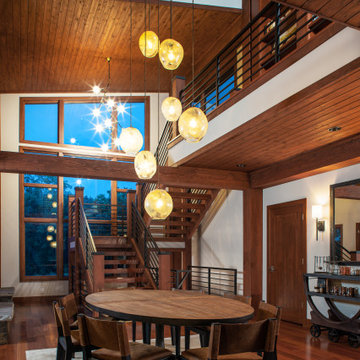
Open dining room with large glass light fixture. Wood ceilings and floor with stairs in the distance.
Design ideas for a medium sized rustic kitchen/dining room in Omaha with medium hardwood flooring, a standard fireplace, a stone fireplace surround, red floors and a wood ceiling.
Design ideas for a medium sized rustic kitchen/dining room in Omaha with medium hardwood flooring, a standard fireplace, a stone fireplace surround, red floors and a wood ceiling.
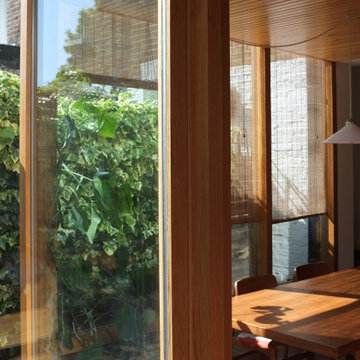
A North London extension, built with as little as possible: the simple timber stud structure is glazed in like a home-made curtain wall.
The stepping out of the building into the garden eludes a typical singular new elevation facing the garden, and gives the effect of a full wall of greenery running alongside the kitchen. The planted roof is also currently growing to fit in

Photo of a large dining room in Albuquerque with beige walls, brick flooring, a standard fireplace, a plastered fireplace surround, red floors, exposed beams, a vaulted ceiling and a wood ceiling.
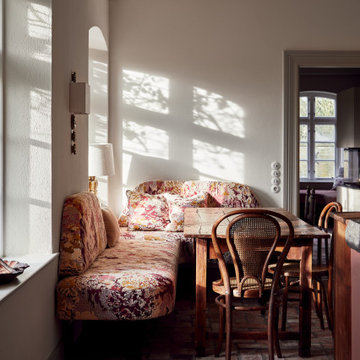
Small eclectic open plan dining room in Hamburg with white walls, brick flooring, red floors and exposed beams.
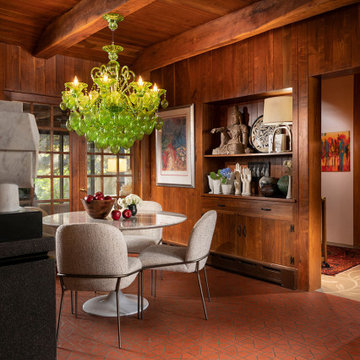
Design ideas for a rustic dining room in Other with brown walls, red floors, exposed beams, a wood ceiling and wood walls.
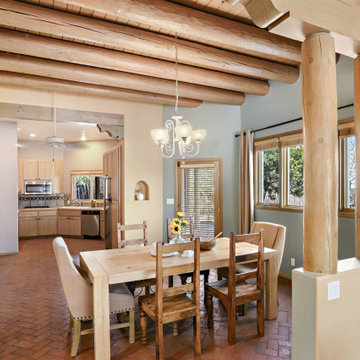
Design ideas for a medium sized kitchen/dining room in Other with brick flooring, no fireplace, exposed beams, grey walls and red floors.
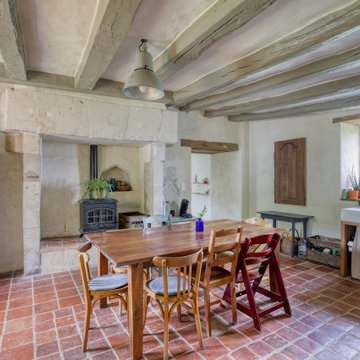
This is an example of a bohemian dining room in Paris with grey walls, red floors and exposed beams.
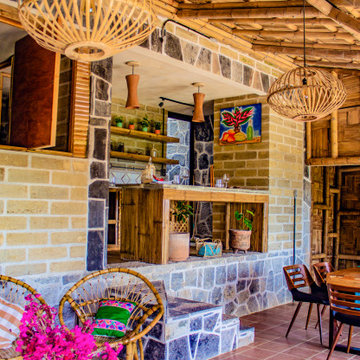
Yolseuiloyan: Nahuatl word that means "the place where the heart rests and strengthens." The project is a sustainable eco-tourism complex of 43 cabins, located in the Sierra Norte de Puebla, Surrounded by a misty forest ecosystem, in an area adjacent to Cuetzalan del Progreso’s downtown, a magical place with indigenous roots.
The cabins integrate bio-constructive local elements in order to favor the local economy, and at the same time to reduce the negative environmental impact of new construction; for this purpose, the chosen materials were bamboo panels and structure, adobe walls made from local soil, and limestone extracted from the site. The selection of materials are also suitable for the humid climate of Cuetzalan, and help to maintain a mild temperature in the interior, thanks to the material properties and the implementation of bioclimatic design strategies.
For the architectural design, a traditional house typology, with a contemporary feel was chosen to integrate with the local natural context, and at the same time to promote a unique warm natural atmosphere in connection with its surroundings, with the aim to transport the user into a calm relaxed atmosphere, full of local tradition that respects the community and the environment.
The interior design process integrated accessories made by local artisans who incorporate the use of textiles and ceramics, bamboo and wooden furniture, and local clay, thus expressing a part of their culture through the use of local materials.
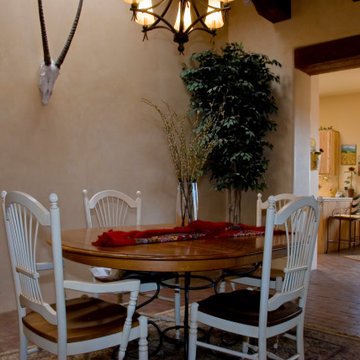
Design ideas for a large enclosed dining room in Albuquerque with brown walls, brick flooring, no fireplace, red floors, exposed beams and a vaulted ceiling.
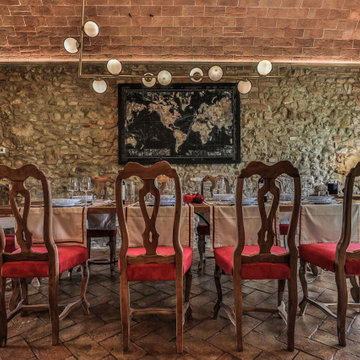
Sala da pranzo accanto alla cucina con pareti facciavista
Photo of a large mediterranean open plan dining room in Florence with yellow walls, brick flooring, red floors and a vaulted ceiling.
Photo of a large mediterranean open plan dining room in Florence with yellow walls, brick flooring, red floors and a vaulted ceiling.
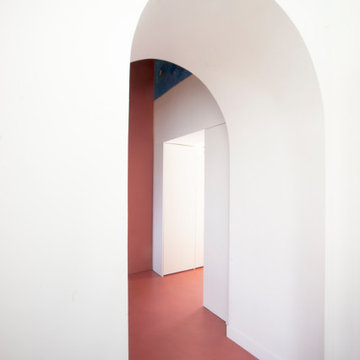
Un passaggio che segna lughi differenti, cucina e sala da pranzo, materiali antichi che lasciano il passo a quelli di nuova generazione, marmo e resina color mattone che si arrampica anche sulle pareti, un portale in legno laccato bianco che contiene la lavanderia ma che in realtà conduce ad un terrazzo; un blu cobalto che si intravede in un angolo in alto, segno di un dipinto familiare lasciato esattamente dove si trovava a dialogare con il nuovo che lo circonda.

The clients called me on the recommendation from a neighbor of mine who had met them at a conference and learned of their need for an architect. They contacted me and after meeting to discuss their project they invited me to visit their site, not far from White Salmon in Washington State.
Initially, the couple discussed building a ‘Weekend’ retreat on their 20± acres of land. Their site was in the foothills of a range of mountains that offered views of both Mt. Adams to the North and Mt. Hood to the South. They wanted to develop a place that was ‘cabin-like’ but with a degree of refinement to it and take advantage of the primary views to the north, south and west. They also wanted to have a strong connection to their immediate outdoors.
Before long my clients came to the conclusion that they no longer perceived this as simply a weekend retreat but were now interested in making this their primary residence. With this new focus we concentrated on keeping the refined cabin approach but needed to add some additional functions and square feet to the original program.
They wanted to downsize from their current 3,500± SF city residence to a more modest 2,000 – 2,500 SF space. They desired a singular open Living, Dining and Kitchen area but needed to have a separate room for their television and upright piano. They were empty nesters and wanted only two bedrooms and decided that they would have two ‘Master’ bedrooms, one on the lower floor and the other on the upper floor (they planned to build additional ‘Guest’ cabins to accommodate others in the near future). The original scheme for the weekend retreat was only one floor with the second bedroom tucked away on the north side of the house next to the breezeway opposite of the carport.
Another consideration that we had to resolve was that the particular location that was deemed the best building site had diametrically opposed advantages and disadvantages. The views and primary solar orientations were also the source of the prevailing winds, out of the Southwest.
The resolve was to provide a semi-circular low-profile earth berm on the south/southwest side of the structure to serve as a wind-foil directing the strongest breezes up and over the structure. Because our selected site was in a saddle of land that then sloped off to the south/southwest the combination of the earth berm and the sloping hill would effectively created a ‘nestled’ form allowing the winds rushing up the hillside to shoot over most of the house. This allowed me to keep the favorable orientation to both the views and sun without being completely compromised by the winds.
Dining Room with Red Floors and All Types of Ceiling Ideas and Designs
1