Dining Room with Slate Flooring and a Two-sided Fireplace Ideas and Designs
Refine by:
Budget
Sort by:Popular Today
1 - 20 of 22 photos
Item 1 of 3
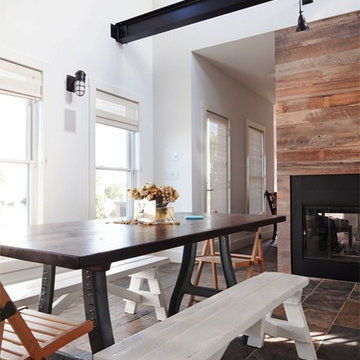
2012 Design Excellence Award, Residential Design+Build Magazine
2011 Watermark Award
Design ideas for a small contemporary kitchen/dining room in New York with white walls, slate flooring, a two-sided fireplace, a wooden fireplace surround and multi-coloured floors.
Design ideas for a small contemporary kitchen/dining room in New York with white walls, slate flooring, a two-sided fireplace, a wooden fireplace surround and multi-coloured floors.

Inspiration for a medium sized contemporary open plan dining room in Denver with beige walls, slate flooring, a two-sided fireplace, a stone fireplace surround, grey floors and feature lighting.
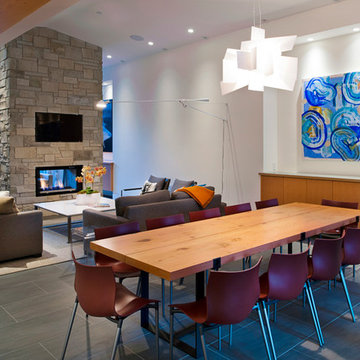
Contemporary Dining Room
Builder: Rockridge Fine Homes
Photography: Jason Brown
Design ideas for a contemporary open plan dining room in Vancouver with a two-sided fireplace and slate flooring.
Design ideas for a contemporary open plan dining room in Vancouver with a two-sided fireplace and slate flooring.
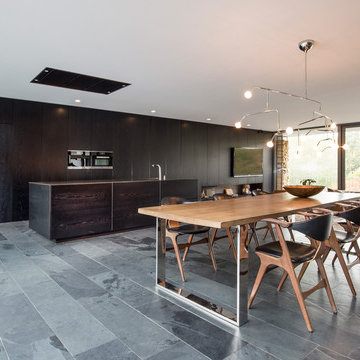
© Falko Wübbecke | falko-wuebbecke.de
This is an example of an expansive contemporary dining room in Dortmund with white walls, slate flooring, a two-sided fireplace, a wooden fireplace surround and grey floors.
This is an example of an expansive contemporary dining room in Dortmund with white walls, slate flooring, a two-sided fireplace, a wooden fireplace surround and grey floors.
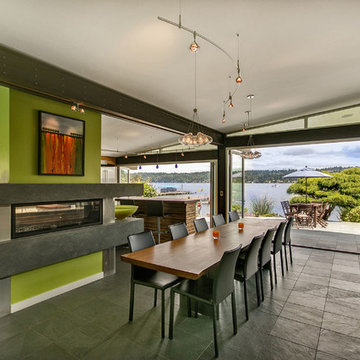
Paul Gjording
This is an example of a modern kitchen/dining room in Seattle with green walls, slate flooring and a two-sided fireplace.
This is an example of a modern kitchen/dining room in Seattle with green walls, slate flooring and a two-sided fireplace.
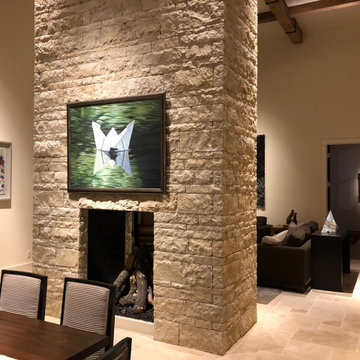
Modern Dining & Living Room Accent Lighting
This new construction modern style residence is located in a Mid-Town Tulsa neighborhood. The dining/living room has 18-foot ceilings with beautiful, aged wooden beams, and a textural stone fireplace as a wall divider between the two rooms. The owners have a wonderful art collection with clean simple modern furniture accents in both rooms.
My lighting approach was to reflected light off the art, stone texture fireplace and aged wooden beams to fill the rooms with light. With the high ceiling, it is best to specify a 15-watt LED adjustable recess fixture. As shown in the images, this type of fixture allows me to aim a specific beam diameter to accent various sizes of art and architectural details.
The color of light is important! For this project the art consultant requested a warm color temperature. I suggested a 3000-kelvin temperature with a high-color rendering index number that intensifies the color of the art. This color of light resembles a typical non-LED light used in table lamps.
After aiming all the lighting, the owner said this lighting project was his best experience he'd had working with a lighting designer. The outcome of the lighting complimented his esthetics as he hoped it would!
Client: DES, Rogers, AR https://www.des3s.com/
Lighting Designer: John Rogers
under the employ of DES
Architect/Builder: Mike Dankbar https://www.mrdankbar.com
Interior Designer: Carolyn Fielder Nierenberg carolyn@cdatulsa.com
CAMPBELL DESIGN ASSOCIATES https://www.cdatulsa.com
Photographer: John Rogers
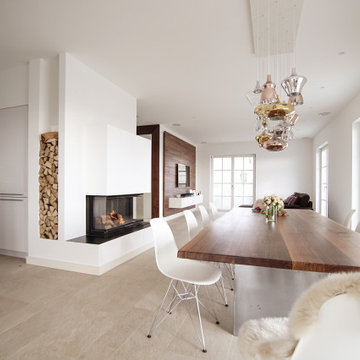
Photo of a large kitchen/dining room in Stuttgart with white walls, slate flooring, a two-sided fireplace, a plastered fireplace surround and beige floors.
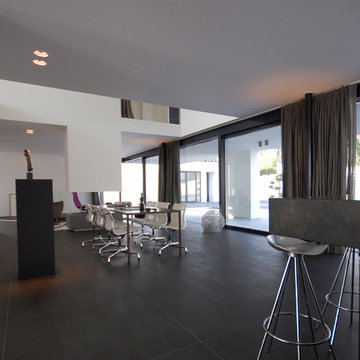
Photo of a large modern dining room in Cologne with white walls, slate flooring, a two-sided fireplace and a plastered fireplace surround.
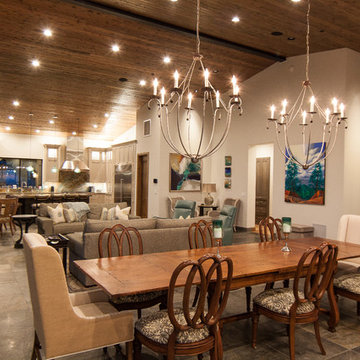
Great room, dining and bar have tung and grove cedar wood ceilings, natural stone fire place and pocketing glass doors on both sides of the fireplace with drop down screens. Floors throughout are custom cut 24"x24" imported quartz flooring from E's Fashion Floors of Scottsdale.
This new construction home was built in Moon Valley, Arizona by Colter Construction, Inc.
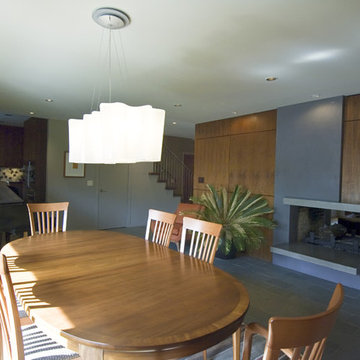
Architect: Tim Cooper |
Photographer: Lee Bruegger
Design ideas for a large retro enclosed dining room in Other with grey walls, slate flooring, a two-sided fireplace and a concrete fireplace surround.
Design ideas for a large retro enclosed dining room in Other with grey walls, slate flooring, a two-sided fireplace and a concrete fireplace surround.
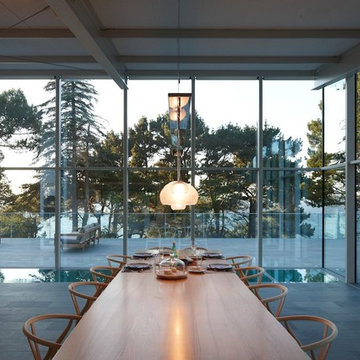
Large contemporary open plan dining room in London with white walls, slate flooring, a two-sided fireplace, a plastered fireplace surround and grey floors.
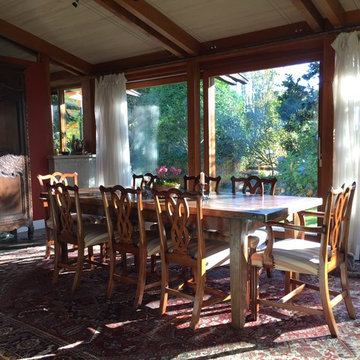
Open dining room shares a two sided custom concrete fireplace with the adjoining living room. Antique chestnut wood parsons table marries with country chippendale chairs. Outstanding 19th century French armoire holds pride of place in the room.
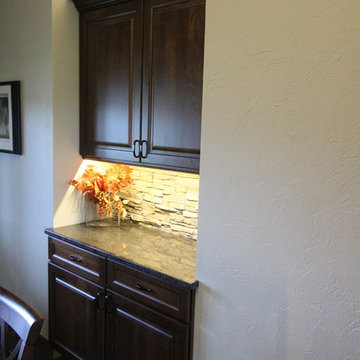
Photo of a dining room in Other with slate flooring and a two-sided fireplace.
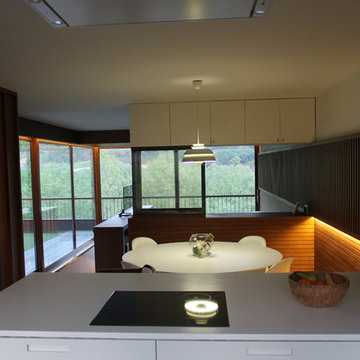
Pablo Falcón
Medium sized contemporary kitchen/dining room in Other with slate flooring, a two-sided fireplace and a metal fireplace surround.
Medium sized contemporary kitchen/dining room in Other with slate flooring, a two-sided fireplace and a metal fireplace surround.
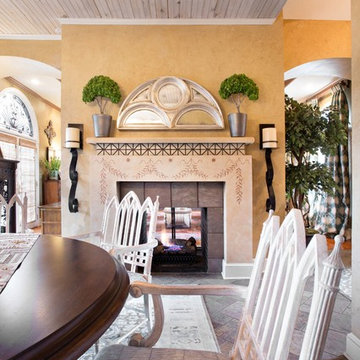
Desilu Photography
Inspiration for a medium sized bohemian enclosed dining room in Charlotte with yellow walls, slate flooring, a two-sided fireplace, a tiled fireplace surround and multi-coloured floors.
Inspiration for a medium sized bohemian enclosed dining room in Charlotte with yellow walls, slate flooring, a two-sided fireplace, a tiled fireplace surround and multi-coloured floors.
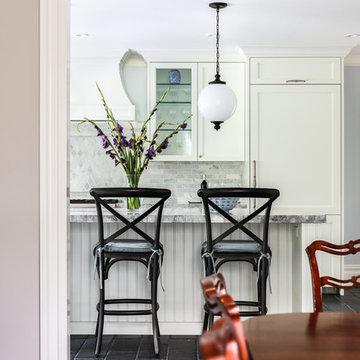
First floor flow and functionality have been optimized by opening up the bathroom, galley kitchen and eat-in area into a new kitchen, powder and dining room entrance.
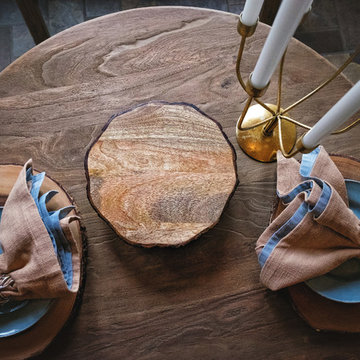
Photo of a large nautical enclosed dining room in Charlotte with yellow walls, slate flooring, a two-sided fireplace, a tiled fireplace surround and multi-coloured floors.
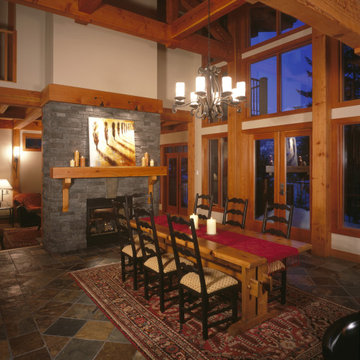
Vaulted post and beam dining room
This is an example of a large traditional open plan dining room in Vancouver with white walls, slate flooring, a two-sided fireplace, a stone fireplace surround, brown floors and exposed beams.
This is an example of a large traditional open plan dining room in Vancouver with white walls, slate flooring, a two-sided fireplace, a stone fireplace surround, brown floors and exposed beams.
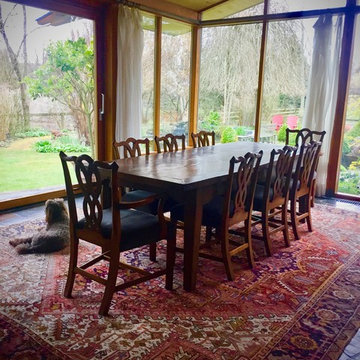
Expansive dining room for large and small gatherings - custom wood ceiling with large exposed fir beams. Flagstone floors and custom concrete two sided fireplace.
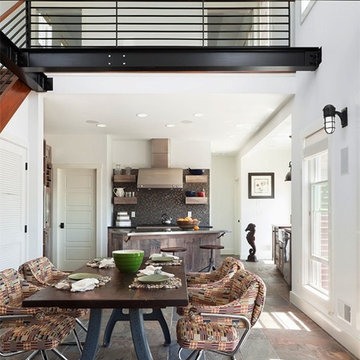
Sam Oberter Photography LLC
2012 Design Excellence Award, Residential Design+Build Magazine
2011 Watermark Award
Photo of a medium sized contemporary kitchen/dining room in New York with white walls, slate flooring, a two-sided fireplace, a wooden fireplace surround and multi-coloured floors.
Photo of a medium sized contemporary kitchen/dining room in New York with white walls, slate flooring, a two-sided fireplace, a wooden fireplace surround and multi-coloured floors.
Dining Room with Slate Flooring and a Two-sided Fireplace Ideas and Designs
1