Dining Room with Slate Flooring and Black Floors Ideas and Designs
Refine by:
Budget
Sort by:Popular Today
1 - 20 of 87 photos
Item 1 of 3
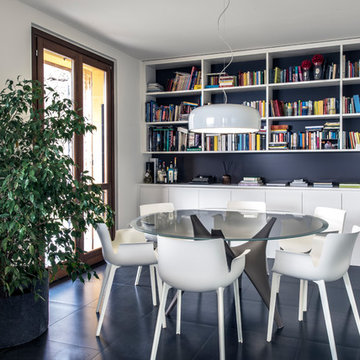
tavolo ARC di Molteni in cemento e vetro, libreria su misura con sfondo nero, sedie Piuma della Kartell in plastica bianca; lampada Smithfield di Flos bianca
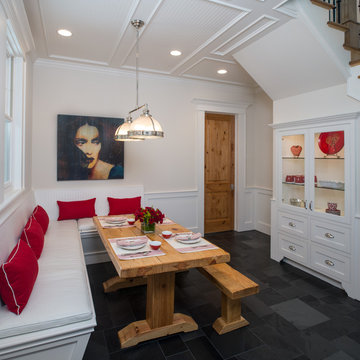
This young family wanted a home that was bright, relaxed and clean lined which supported their desire to foster a sense of openness and enhance communication. Graceful style that would be comfortable and timeless was a primary goal.

Sun Room.
Dining Area of Sunroom
-Photographer: Rob Karosis
Inspiration for a traditional dining room in New York with slate flooring and black floors.
Inspiration for a traditional dining room in New York with slate flooring and black floors.
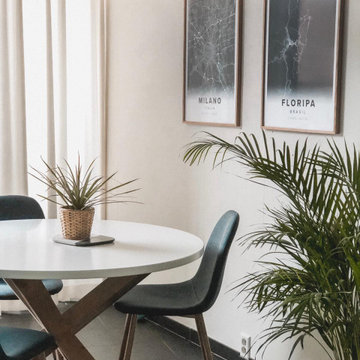
Una casa a Eindhoven - Olanda per una coppia italo-brasiliana che mancava la tropicalità Brasiliana ma anche Milano dove hanno vissuto per un paio di anni. Abbiamo portato il blu del cielo visto che in Olanda ci sono tanti giorni grigi. Poi tante piante tropicali all'interno per il mood.
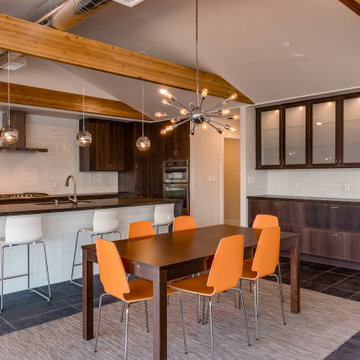
Design ideas for a medium sized midcentury open plan dining room in Phoenix with grey walls, slate flooring, no fireplace, black floors and a vaulted ceiling.
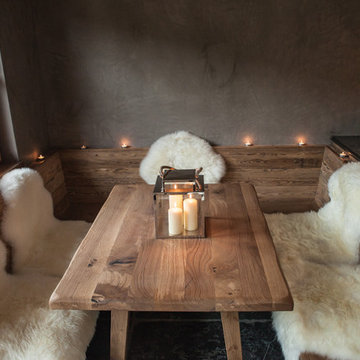
Daniela Polak
Photo of a small rustic enclosed dining room in Munich with grey walls, slate flooring, no fireplace and black floors.
Photo of a small rustic enclosed dining room in Munich with grey walls, slate flooring, no fireplace and black floors.
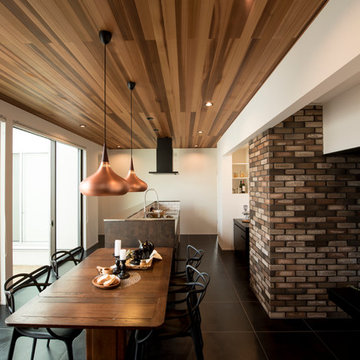
Photo by Takeuchi
Medium sized contemporary open plan dining room in Nagoya with white walls, slate flooring, no fireplace and black floors.
Medium sized contemporary open plan dining room in Nagoya with white walls, slate flooring, no fireplace and black floors.
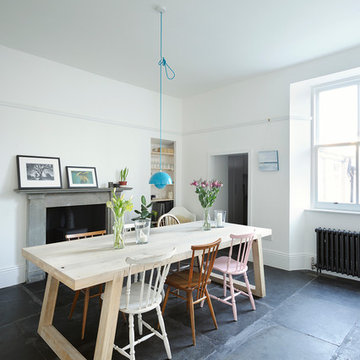
Dining room with large chunky table. Original flagstone flooring restored. New cast iron radiator, and bookshelves in alcoves. Copyright Nigel Rigden
Large scandinavian kitchen/dining room in Other with white walls, slate flooring, a wood burning stove, a stone fireplace surround and black floors.
Large scandinavian kitchen/dining room in Other with white walls, slate flooring, a wood burning stove, a stone fireplace surround and black floors.
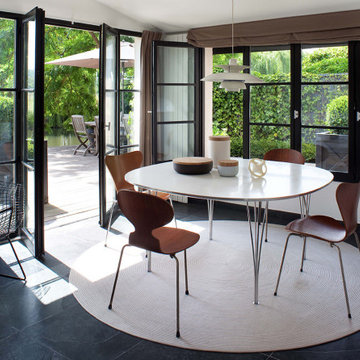
Photo of a contemporary dining room in Paris with white walls, slate flooring and black floors.
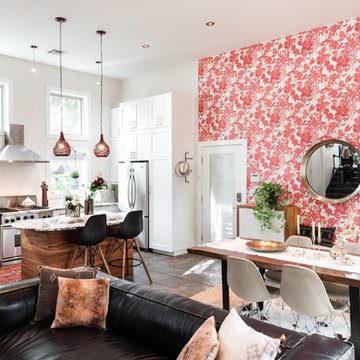
Urban Oak Photography
Photo of an expansive bohemian open plan dining room in Other with slate flooring, red walls and black floors.
Photo of an expansive bohemian open plan dining room in Other with slate flooring, red walls and black floors.
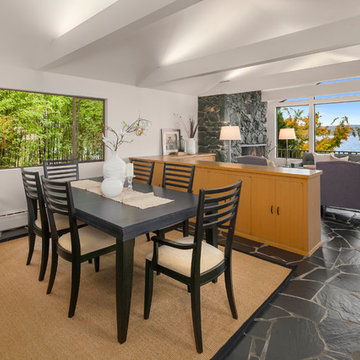
Photo of a large midcentury open plan dining room in Seattle with white walls, slate flooring, a standard fireplace, a stone fireplace surround and black floors.
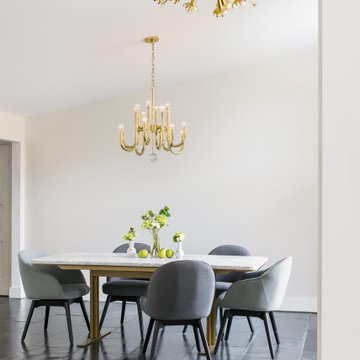
Photo of a retro dining room in St Louis with white walls, slate flooring and black floors.
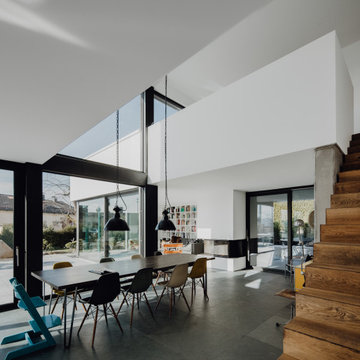
Haus des Jahres 2014
Diese moderne Flachdachvilla, entworfen für eine 4köpfige Familie in Pfaffenhofen, erhielt den ersten Preis im Wettbewerb „Haus des Jahres“, veranstaltet von Europas größter Wohnzeitschrift „Schöner Wohnen“. Mit seinen formalen Bezügen zum Bauhaus besticht der L-förmige Bau durch seine großflächigen Glasfronten, über die Licht und Luft im Innern erschlossen werden. Das begeisterte die Jury ebenso wie „die moderne Interpretation der Holztafelbauweise, deren wetterunabhängige, präzise und schnelle Vorfertigung an Qualität nicht zu überbieten ist“.
Sichtbeton, Holz und Glas dominieren die ästhetische Schlichtheit des Gebäudes, akzentuiert durch Elemente wie die historische, gusseiserne Stütze im Wohnbereich. Diese wurde bewusst als sichtbares, statisches Element der Gesamtkonstruktion eingesetzt und zur Geltung gebracht. Ein ganz besonderer Bestandteil der Innengestaltung ist auch die aus Blockstufen gearbeitet Eichentreppe, die nicht nur dem funktionalen Auf und AB dient sondern ebenso Sitzgelegenheit bietet. Die zahlreichen Designklassiker aus den 20er bis 60er Jahren, eine Leidenschaft der Bauherrin, tragen zu der gelungenen Symbiose aus Bauhaus, Midcentury und 21. Jahrhundert bei.
Im Erdgeschoss gehen Küche, Essbereich und Wohnen ineinander über. Diese Verschmelzung setzt sich nach außen fort, deutlich sichtbar am Kaminblock, der von Innen und Außen nutzbar ist. Über dem Essbereich öffnet sich ein Luftraum zum Obergeschoss, in dem die privaten Bereiche der Familie und eine Dachterrasse mit Panoramablick untergebracht sind.
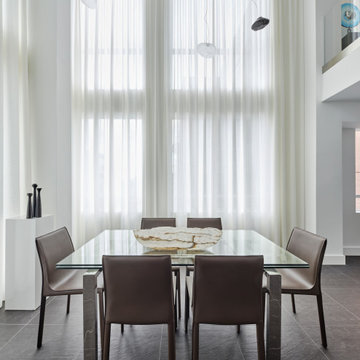
Yorkville Modern Condo 2 storey dining room
This is an example of a small contemporary open plan dining room in Toronto with white walls, slate flooring and black floors.
This is an example of a small contemporary open plan dining room in Toronto with white walls, slate flooring and black floors.
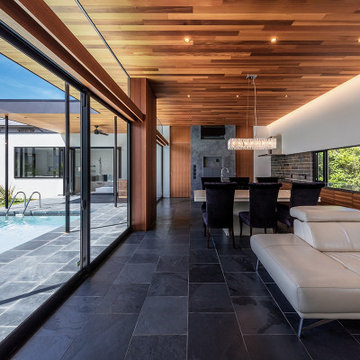
撮影 福澤昭嘉
Large modern open plan dining room in Osaka with grey walls, slate flooring, black floors, a wood ceiling, wood walls and feature lighting.
Large modern open plan dining room in Osaka with grey walls, slate flooring, black floors, a wood ceiling, wood walls and feature lighting.
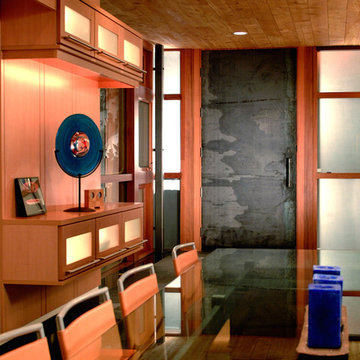
This is an example of an expansive world-inspired enclosed dining room in Sacramento with no fireplace, beige walls, slate flooring and black floors.
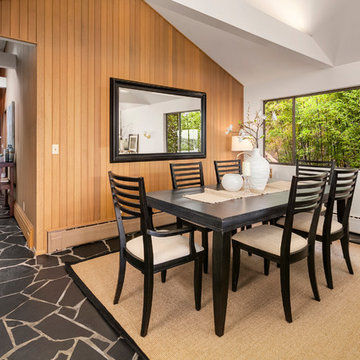
This is an example of a large midcentury open plan dining room in Seattle with white walls, slate flooring, a standard fireplace, a stone fireplace surround and black floors.
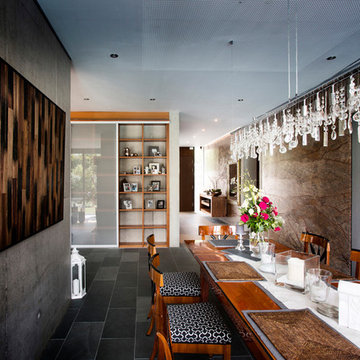
Foto: Ulrich Beuttenmüller für Gira
Design ideas for a large contemporary dining room with grey walls, slate flooring, no fireplace and black floors.
Design ideas for a large contemporary dining room with grey walls, slate flooring, no fireplace and black floors.
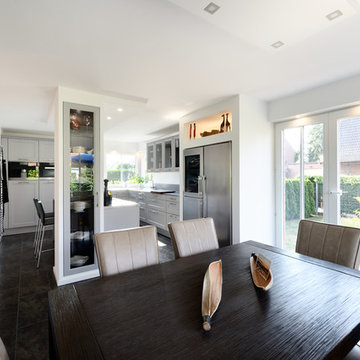
Design ideas for a medium sized contemporary open plan dining room with white walls, slate flooring, no fireplace and black floors.
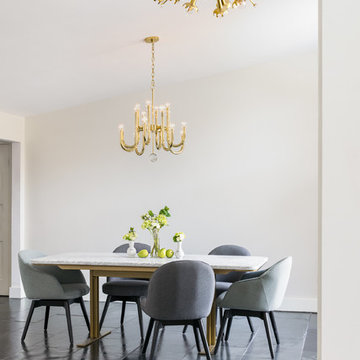
Karen Palmer - Photography Design: Marcia Moore Design
Photo of a midcentury dining room in St Louis with white walls, slate flooring and black floors.
Photo of a midcentury dining room in St Louis with white walls, slate flooring and black floors.
Dining Room with Slate Flooring and Black Floors Ideas and Designs
1