Dining Room with Slate Flooring and Limestone Flooring Ideas and Designs
Refine by:
Budget
Sort by:Popular Today
1 - 20 of 3,015 photos
Item 1 of 3

Open plan Kitchen, Living, Dining Room
This is an example of a traditional dining room in Dorset with limestone flooring, beige floors, banquette seating and beige walls.
This is an example of a traditional dining room in Dorset with limestone flooring, beige floors, banquette seating and beige walls.

This is an example of a medium sized country kitchen/dining room in Other with slate flooring, grey floors and exposed beams.

Double-height dining space connecting directly to the rear courtyard via a giant sash window. The dining space also enjoys a visual connection with the reception room above via the open balcony space.

Basement Georgian kitchen with black limestone, yellow shaker cabinets and open and freestanding kitchen island. War and cherry marble, midcentury accents, leading onto a dining room.
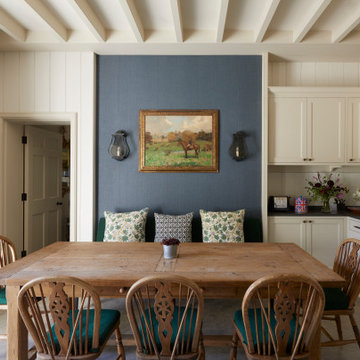
This Jersey farmhouse, with sea views and rolling landscapes has been lovingly extended and renovated by Todhunter Earle who wanted to retain the character and atmosphere of the original building. The result is full of charm and features Randolph Limestone with bespoke elements.
Photographer: Ray Main

All Cedar Log Cabin the beautiful pines of AZ
Elmira Stove Works appliances
Photos by Mark Boisclair
This is an example of a large rustic open plan dining room in Phoenix with slate flooring, brown walls and grey floors.
This is an example of a large rustic open plan dining room in Phoenix with slate flooring, brown walls and grey floors.

Linda Hall
Medium sized enclosed dining room in New York with blue walls, limestone flooring and no fireplace.
Medium sized enclosed dining room in New York with blue walls, limestone flooring and no fireplace.

Casey Dunn Photography
Photo of a large contemporary kitchen/dining room in Austin with limestone flooring, no fireplace, white walls and beige floors.
Photo of a large contemporary kitchen/dining room in Austin with limestone flooring, no fireplace, white walls and beige floors.

One functional challenge was that the home did not have a pantry. MCM closets were historically smaller than the walk-in closets and pantries of today. So, we printed out the home’s floorplan and began sketching ideas. The breakfast area was quite large, and it backed up to the primary bath on one side and it also adjoined the main hallway. We decided to reconfigure the large breakfast area by making part of it into a new walk-in pantry. This gave us the extra space we needed to create a new main hallway, enough space for a spacious walk-in pantry, and finally, we had enough space remaining in the breakfast area to add a cozy built-in walnut dining bench. Above the new dining bench, we designed and incorporated a geometric walnut accent wall to add warmth and texture.

Design ideas for an expansive country enclosed dining room in New York with green walls, slate flooring, a hanging fireplace, black floors, a timber clad ceiling and brick walls.

Dramatic in its simplicity, the dining room is separated from the front entry by a transparent water wall visible. Sleek limestone walls and flooring serve as a warm contrast to Douglas fir ceilings.
The custom dining table is by Peter Thomas Designs. The multi-tiered glass pendant is from Hinkley Lighting.
Project Details // Now and Zen
Renovation, Paradise Valley, Arizona
Architecture: Drewett Works
Builder: Brimley Development
Interior Designer: Ownby Design
Photographer: Dino Tonn
Limestone (Demitasse) flooring and walls: Solstice Stone
Windows (Arcadia): Elevation Window & Door
Table: Peter Thomas Designs
Pendants: Hinkley Lighting
Faux plants: Botanical Elegance
https://www.drewettworks.com/now-and-zen/
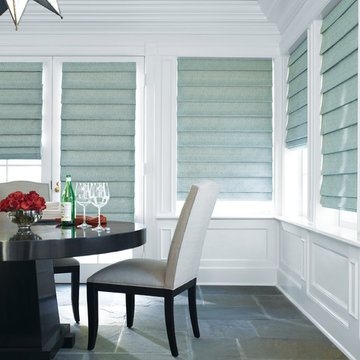
Design ideas for a medium sized classic enclosed dining room in Cleveland with white walls, slate flooring, no fireplace and multi-coloured floors.
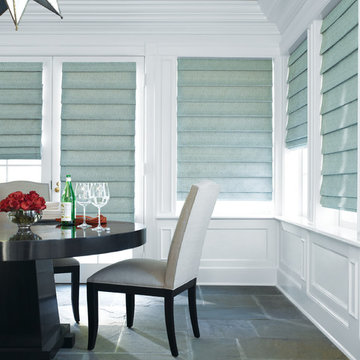
This is an example of a medium sized classic enclosed dining room in Other with white walls, slate flooring, no fireplace and multi-coloured floors.

Photo of a medium sized retro open plan dining room in Other with white walls, slate flooring, a standard fireplace, a stone fireplace surround and brown floors.
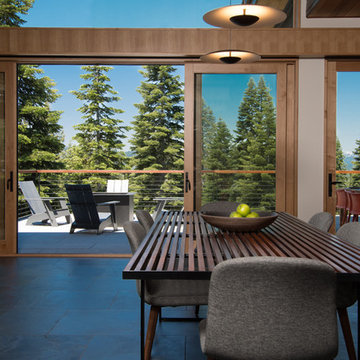
View from Dining table to View Deck. Photo by Jeff Freeman.
Inspiration for a medium sized midcentury open plan dining room in Sacramento with white walls, slate flooring and grey floors.
Inspiration for a medium sized midcentury open plan dining room in Sacramento with white walls, slate flooring and grey floors.

Custom Breakfast Table, chairs, built-in bench. Saw-tooth Adjustable display shelves.
Photo by Laura Moss
Photo of a medium sized country kitchen/dining room in New York with beige walls, black floors and limestone flooring.
Photo of a medium sized country kitchen/dining room in New York with beige walls, black floors and limestone flooring.

A small kitchen designed around the oak beams, resulting in a space conscious design. All units were painted & with a stone work surface. The Acorn door handles were designed specially for this clients kitchen. In the corner a curved bench was attached onto the wall creating additional seating around a circular table. The large wall pantry with bi-fold doors creates a fantastic workstation & storage area for food & appliances. The small island adds an extra work surface and has storage space.
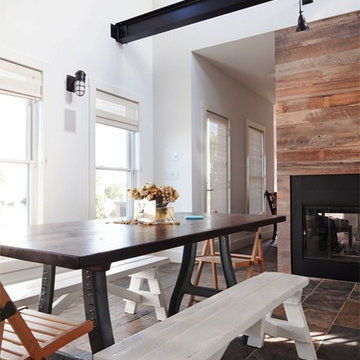
2012 Design Excellence Award, Residential Design+Build Magazine
2011 Watermark Award
Design ideas for a small contemporary kitchen/dining room in New York with white walls, slate flooring, a two-sided fireplace, a wooden fireplace surround and multi-coloured floors.
Design ideas for a small contemporary kitchen/dining room in New York with white walls, slate flooring, a two-sided fireplace, a wooden fireplace surround and multi-coloured floors.

antique furniture, architectural digest, classic design, colorful accents, cool new york homes, cottage core, country home, elegant antique, french country, historic home, traditional vintage home, vintage style

A dining room addition featuring a new fireplace with limestone surround, hand plastered walls and barrel vaulted ceiling and custom buffet with doors made from sinker logs
Dining Room with Slate Flooring and Limestone Flooring Ideas and Designs
1