Dining Room with Tongue and Groove Walls and Wood Walls Ideas and Designs
Refine by:
Budget
Sort by:Popular Today
1 - 20 of 2,003 photos
Item 1 of 3
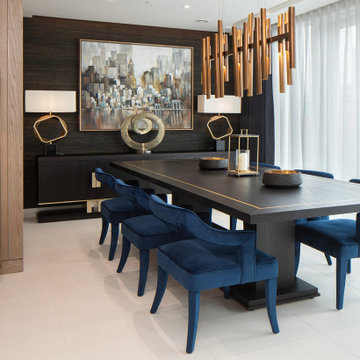
Photo of a contemporary open plan dining room in London with white floors, wallpapered walls and wood walls.

Design ideas for a classic dining room in London with white walls, light hardwood flooring, beige floors, a timber clad ceiling and tongue and groove walls.

PNW modern dining room, freshly remodel in 2023. With tongue & groove ceiling detail and shou sugi wood accent this dining room is the quintessential PNW modern design.

Inspiration for a medium sized midcentury kitchen/dining room in Sussex with blue walls, dark hardwood flooring, brown floors, a vaulted ceiling, wood walls and feature lighting.
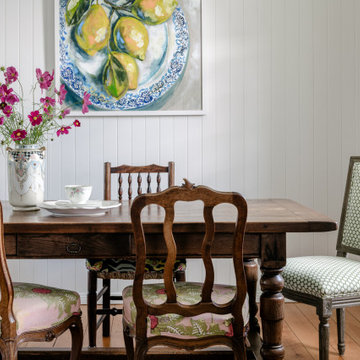
This is an example of a country dining room in Brisbane with white walls, medium hardwood flooring, brown floors and tongue and groove walls.

Inspiration for a small classic dining room in Other with banquette seating, grey walls, light hardwood flooring, brown floors, a drop ceiling and wood walls.
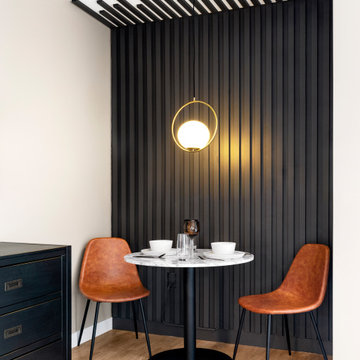
Dinning nook with bistro table and slat wall.
Photo of a small contemporary dining room in New York with banquette seating, black walls, light hardwood flooring, beige floors and wood walls.
Photo of a small contemporary dining room in New York with banquette seating, black walls, light hardwood flooring, beige floors and wood walls.

A wall was removed to connected breakfast room to sunroom. Two sets of French glass sliding doors lead to a pool. The space features floor-to-ceiling horizontal shiplap paneling painted in Benjamin Moore’s “Revere Pewter”. Rustic wood beams are a mix of salvaged spruce and hemlock timbers. The saw marks on the re-sawn faces were left unsanded for texture and character; then the timbers were treated with a hand-rubbed gray stain.

Little River Cabin Airbnb
Inspiration for a medium sized retro dining room in New York with banquette seating, beige walls, plywood flooring, beige floors, exposed beams and wood walls.
Inspiration for a medium sized retro dining room in New York with banquette seating, beige walls, plywood flooring, beige floors, exposed beams and wood walls.
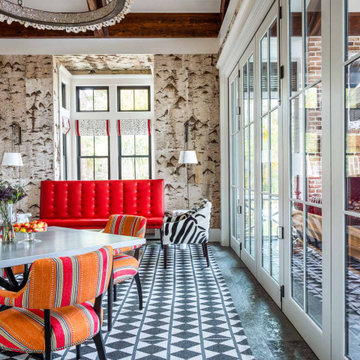
Exposed heart pine scissor trusses, birch bark walls (not wallpaper), oyster shell chandelier. 17-ft accordion doors open to the screen porch.
Farmhouse dining room in Other with banquette seating, exposed beams and wood walls.
Farmhouse dining room in Other with banquette seating, exposed beams and wood walls.

Designed by Malia Schultheis and built by Tru Form Tiny. This Tiny Home features Blue stained pine for the ceiling, pine wall boards in white, custom barn door, custom steel work throughout, and modern minimalist window trim in fir. This table folds down and away.
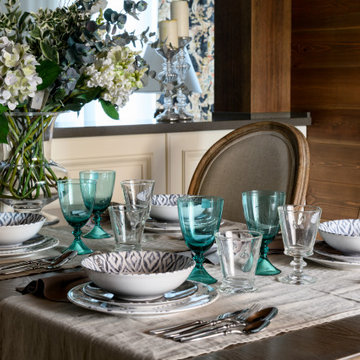
Medium sized country kitchen/dining room in Novosibirsk with brown walls, porcelain flooring, brown floors, a wood ceiling and wood walls.
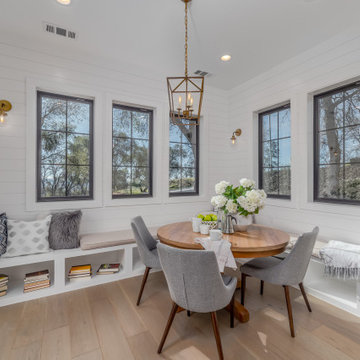
Inspiration for a large classic dining room in Sacramento with banquette seating, white walls, light hardwood flooring and tongue and groove walls.

In lieu of a formal dining room, our clients kept the dining area casual. A painted built-in bench, with custom upholstery runs along the white washed cypress wall. Custom lights by interior designer Joel Mozersky.

Dining room featuring light white oak flooring, custom built-in bench for additional seating, bookscases featuring wood shelves, horizontal shiplap walls, and a mushroom board ceiling.
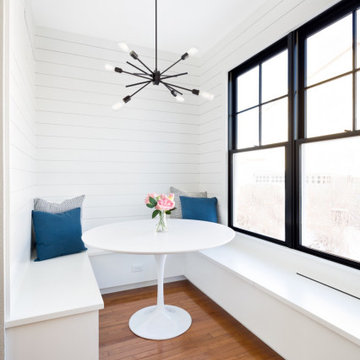
The breakfast nook, equipped with USB chargers and extra storage in the bench, has created a great “homework zone” for the kids while the parents cook. Our team focused on trying to find ways to incorporate industrial moments by using a metal barn door, fun light fixtures, exposed brick, metal pipe built-ins, black windows, and more while blending it with the rest of the transitional style home.
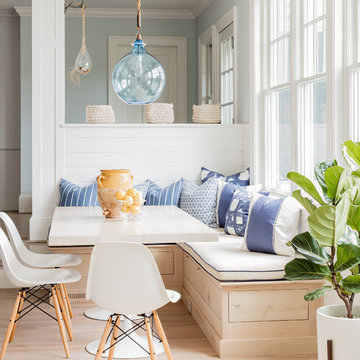
Coastal breakfast nook in organic hues and blue fabrics to create a laid back beach vibe.
Coastal open plan dining room in Boston with blue walls, light hardwood flooring and tongue and groove walls.
Coastal open plan dining room in Boston with blue walls, light hardwood flooring and tongue and groove walls.
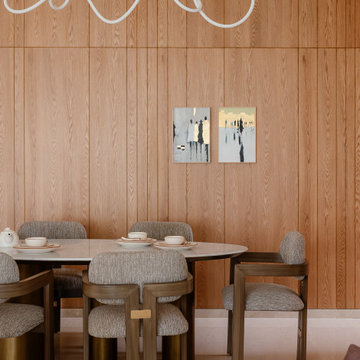
More than just a dining space, the amalgamation of contemporarily designed Lagos Dining table by Baxtar, paired seamlessly with the iconic Pigreco chairs by Tobia Scarpa – rise from the ground as an artful bold statement! The elegantly suspended flexible luminous rope chandelier serves as a prominent focal point to define the space.

A visual artist and his fiancée’s house and studio were designed with various themes in mind, such as the physical context, client needs, security, and a limited budget.
Six options were analyzed during the schematic design stage to control the wind from the northeast, sunlight, light quality, cost, energy, and specific operating expenses. By using design performance tools and technologies such as Fluid Dynamics, Energy Consumption Analysis, Material Life Cycle Assessment, and Climate Analysis, sustainable strategies were identified. The building is self-sufficient and will provide the site with an aquifer recharge that does not currently exist.
The main masses are distributed around a courtyard, creating a moderately open construction towards the interior and closed to the outside. The courtyard contains a Huizache tree, surrounded by a water mirror that refreshes and forms a central part of the courtyard.
The house comprises three main volumes, each oriented at different angles to highlight different views for each area. The patio is the primary circulation stratagem, providing a refuge from the wind, a connection to the sky, and a night sky observatory. We aim to establish a deep relationship with the site by including the open space of the patio.
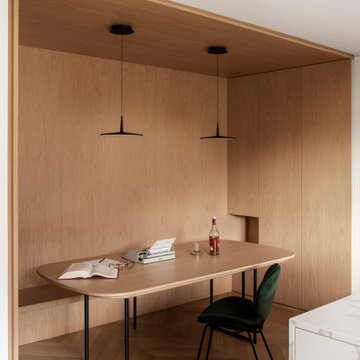
Portale in legno che avvolge lo spazio scavato accogliendo il tavolo composto da piano in legno coordinato, con bordi lavorati e angoli arrotondati. Base composta da due elementi in tubolare metallico verniciato nero.
Dining Room with Tongue and Groove Walls and Wood Walls Ideas and Designs
1