Dining Room with Vinyl Flooring and a Ribbon Fireplace Ideas and Designs
Refine by:
Budget
Sort by:Popular Today
1 - 20 of 31 photos
Item 1 of 3
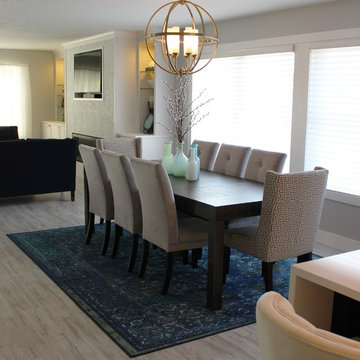
Black and White painted cabinetry paired with White Quartz and gold accents. A Black Stainless Steel appliance package completes the look in this remodeled Coal Valley, IL kitchen.
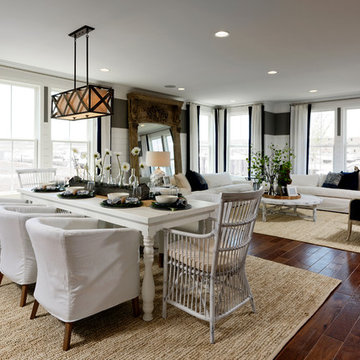
Expansive traditional open plan dining room in DC Metro with brown floors, multi-coloured walls, vinyl flooring, a ribbon fireplace, a wooden fireplace surround and feature lighting.
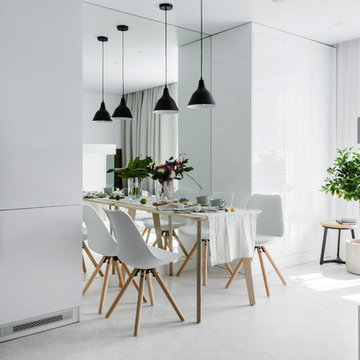
Анастасия Розонова
Inspiration for a small contemporary kitchen/dining room in Novosibirsk with white walls, vinyl flooring, a ribbon fireplace, a plastered fireplace surround and white floors.
Inspiration for a small contemporary kitchen/dining room in Novosibirsk with white walls, vinyl flooring, a ribbon fireplace, a plastered fireplace surround and white floors.

Imagine all the entertaining that can be hosted in this home.
Inspiration for a large modern open plan dining room in Salt Lake City with white walls, vinyl flooring, a ribbon fireplace, a concrete fireplace surround, brown floors and a vaulted ceiling.
Inspiration for a large modern open plan dining room in Salt Lake City with white walls, vinyl flooring, a ribbon fireplace, a concrete fireplace surround, brown floors and a vaulted ceiling.
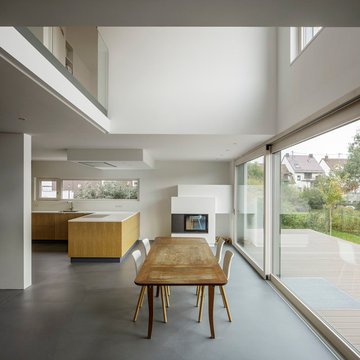
Architekturbüro Jan Jander, Karlsruhe
This is an example of an expansive contemporary open plan dining room in Berlin with white walls, a plastered fireplace surround, vinyl flooring and a ribbon fireplace.
This is an example of an expansive contemporary open plan dining room in Berlin with white walls, a plastered fireplace surround, vinyl flooring and a ribbon fireplace.
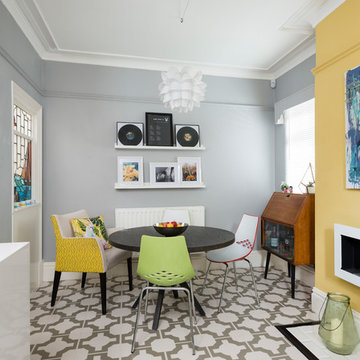
Jeremy Phillips
Inspiration for a medium sized eclectic kitchen/dining room in Other with vinyl flooring, white floors, yellow walls and a ribbon fireplace.
Inspiration for a medium sized eclectic kitchen/dining room in Other with vinyl flooring, white floors, yellow walls and a ribbon fireplace.
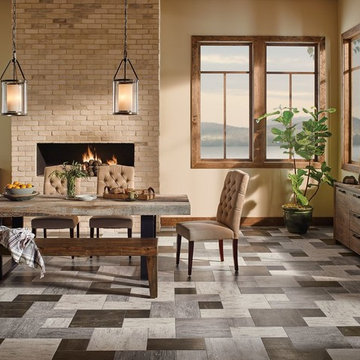
Inspiration for a large rustic open plan dining room in Vancouver with beige walls, vinyl flooring, a ribbon fireplace, a brick fireplace surround and grey floors.
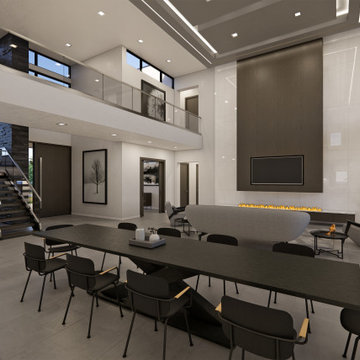
This spec home investor came to DSA with a unique challenge: to create a residence that could be sold for 8-10 million dollars on a 2-3 million dollar construction budget. The investor gave the design team complete creative control on the project, giving way to an opportunity for the team to pursue anything and everything as long as it fit in the construction budget. Out of this challenge was born a stunning modern/contemporary home that carries an atmosphere that is both luxurious and comfortable. The residence features a first floor owners’ suite, study, glass lined wine cellar, entertainment retreat, spacious great room, pool deck & lanai, bonus room, terrace, and five upstairs bedrooms. The lot chosen for the home sits on the beautiful St. Petersburg waterfront, and Designers made sure to take advantage of this at every angle of the home, creating sweeping views that flow between the exterior and interior spaces. The home boasts wide open spaces created by long-span trusses, and floor to ceiling glass and windows that promote natural light throughout the home. The living spaces in the home flow together as part of one contiguous interior space, reflecting a more casual and relaxed way of life.
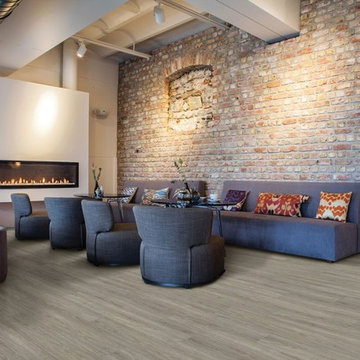
Photo of a large industrial dining room in Other with white walls, vinyl flooring, a ribbon fireplace, a plastered fireplace surround and beige floors.

Photo of a large traditional open plan dining room in Boston with beige walls, a ribbon fireplace, a brick fireplace surround, grey floors and vinyl flooring.
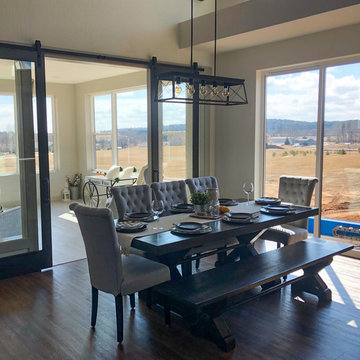
The dining room and sunroom features double glass barn doors with panoramic views.
This is an example of a large industrial kitchen/dining room in Other with beige walls, vinyl flooring, a ribbon fireplace, a wooden fireplace surround and brown floors.
This is an example of a large industrial kitchen/dining room in Other with beige walls, vinyl flooring, a ribbon fireplace, a wooden fireplace surround and brown floors.
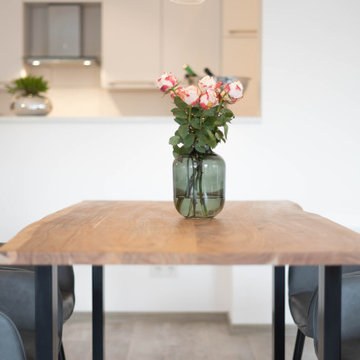
Die großzügige Stadtwohnung sollte urbanes Leben mit Klarheit und Struktur vereinen, um akademische und berufliche Ziele mit maximaler Zeit für Lebensgenuss verbinden zu können. Die Kunden sind überzeugt und fühlen sich rundum wohl. Entstanden ist ein Ankerplatz, ein Platz zur Entspannung und zum geselligen Miteinander. Freunde sind begeistert über die Großzügigkeit, Exklusivität und trotzdem Gemütlichkeit, die die Wohnung mitbringt. Das Ölgemälde in grün-Nuancen folgt noch und findet den Platz hinter dem Tisch, oberhalb des Sideboards.
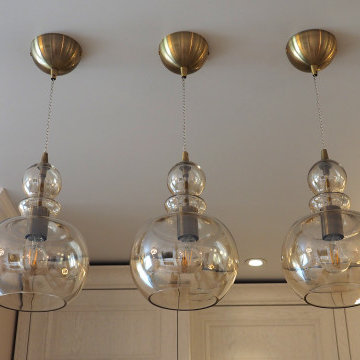
Inspiration for a medium sized traditional kitchen/dining room in Other with beige walls, vinyl flooring, a ribbon fireplace, a tiled fireplace surround and beige floors.
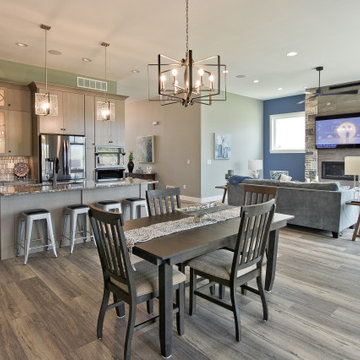
Wood-look Luxury Vinyl Plank by Shaw Floors - Southern Oak Click Neutral • Backsplash Tile by Daltile - Cascading Waters Shimmer
Inspiration for an open plan dining room with green walls, vinyl flooring, a stone fireplace surround, brown floors and a ribbon fireplace.
Inspiration for an open plan dining room with green walls, vinyl flooring, a stone fireplace surround, brown floors and a ribbon fireplace.
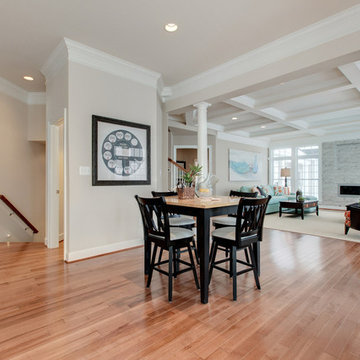
This is an example of a medium sized classic open plan dining room in DC Metro with beige walls, vinyl flooring, a ribbon fireplace and a tiled fireplace surround.

Photo of a medium sized modern dining room in San Diego with white walls, vinyl flooring, a ribbon fireplace and brown floors.
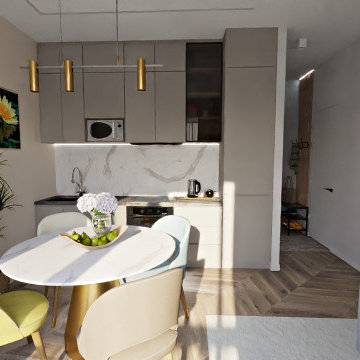
Квартира-студия для двоих. Стильный и лаконичный дизайн. Продуманный функциональный интерьер.
Design ideas for a contemporary kitchen/dining room in Novosibirsk with green walls, vinyl flooring, a ribbon fireplace, a metal fireplace surround and brown floors.
Design ideas for a contemporary kitchen/dining room in Novosibirsk with green walls, vinyl flooring, a ribbon fireplace, a metal fireplace surround and brown floors.
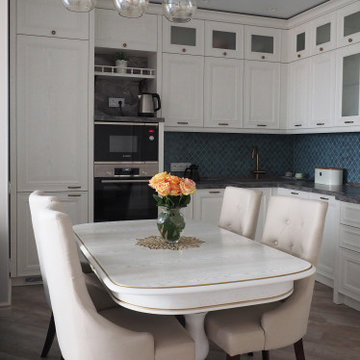
Medium sized traditional kitchen/dining room in Other with beige walls, vinyl flooring, a ribbon fireplace, a tiled fireplace surround and beige floors.
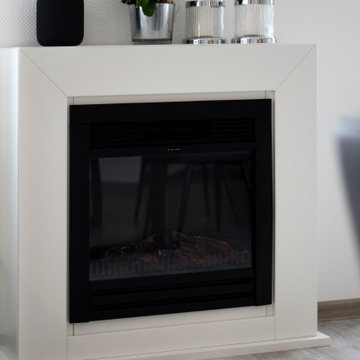
Die Stadtwohnung sollte urbanes Leben mit Klarheit und Struktur vereinen, um akademische und berufliche Ziele mit maximaler Zeit für Lebensgenuss verbinden zu können. Die Kunden sind überzeugt und fühlen sich rundum wohl. Entstanden ist ein Ankerplatz, ein Platz zur Entspannung und zum geselligen Miteinander. Freunde sind begeistert über die Großzügigkeit, Exklusivität und trotzdem Gemütlichkeit, die die Wohnung mitbringt. Das Ölgemälde in grün-Nuancen folgt noch und findet den Platz hinter dem Tisch, oberhalb des Sideboards. Ein besonderes Highlight der Gas-Kamin.
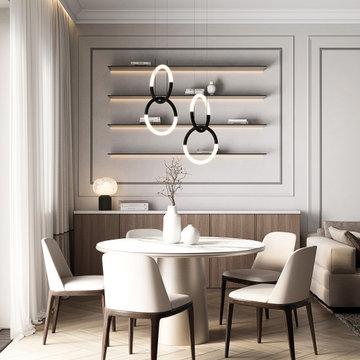
Design ideas for a medium sized contemporary open plan dining room in Other with beige walls, vinyl flooring, a ribbon fireplace, a tiled fireplace surround, beige floors, a wallpapered ceiling and wallpapered walls.
Dining Room with Vinyl Flooring and a Ribbon Fireplace Ideas and Designs
1