Dining Room with Vinyl Flooring and a Standard Fireplace Ideas and Designs
Refine by:
Budget
Sort by:Popular Today
1 - 20 of 234 photos
Item 1 of 3

This LVP driftwood-inspired design balances overcast grey hues with subtle taupes. A smooth, calming style with a neutral undertone that works with all types of decor. With the Modin Collection, we have raised the bar on luxury vinyl plank. The result is a new standard in resilient flooring. Modin offers true embossed in register texture, a low sheen level, a rigid SPC core, an industry-leading wear layer, and so much more.

Long time clients called us (Landmark Remodeling and PID) back to tackle their kitchen and subsequently remainder of the main floor. We had worked away over the last 5 years doing smaller projects, knowing one day they would pull the trigger on their kitchen space.
After two small boys and working from home through the pandemic they decided it was time to tear down the wall separating the kitchen and formal dining room and make one large kitchen for their busy, growing family.
We proposed a few layout options and when they chose the one with a 14 foot island we were so excited!
Photographer- Chris Holden Photos
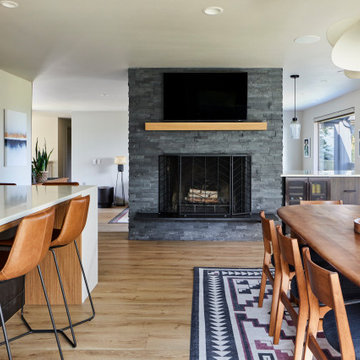
Photo of a midcentury kitchen/dining room in Seattle with white walls, vinyl flooring, a standard fireplace and a stone fireplace surround.

Design ideas for a large open plan dining room in Other with grey walls, vinyl flooring, a standard fireplace, a stone fireplace surround and beige floors.
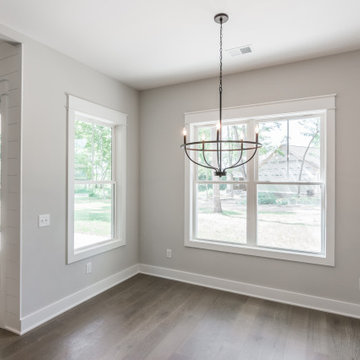
Inspiration for a medium sized rural kitchen/dining room in Nashville with grey walls, vinyl flooring, a standard fireplace, a stone fireplace surround and brown floors.

A generous dining area joining onto kitchen and family room
Design ideas for a large contemporary open plan dining room in Other with white walls, vinyl flooring, a standard fireplace, a brick fireplace surround and grey floors.
Design ideas for a large contemporary open plan dining room in Other with white walls, vinyl flooring, a standard fireplace, a brick fireplace surround and grey floors.

Soli Deo Gloria is a magnificent modern high-end rental home nestled in the Great Smoky Mountains includes three master suites, two family suites, triple bunks, a pool table room with a 1969 throwback theme, a home theater, and an unbelievable simulator room.

This former family room was transformed to be a gathering room with so much more function. Now it serves as a Dining room, TV room, Family room, Home Office and meeting space. Beige walls and white crown molding surround white bookshelves and cabinets giving storage. Brick fireplace and wood mantel has been painted white. Furniture includes: wood farmhouse dining table and black windsor style chairs.
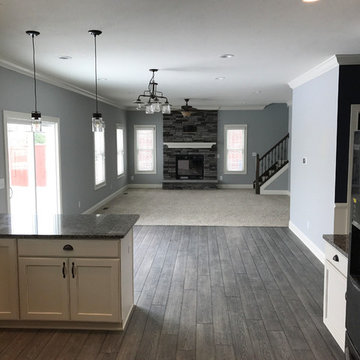
Medium sized open plan dining room in Indianapolis with grey walls, vinyl flooring, a standard fireplace, a brick fireplace surround and grey floors.
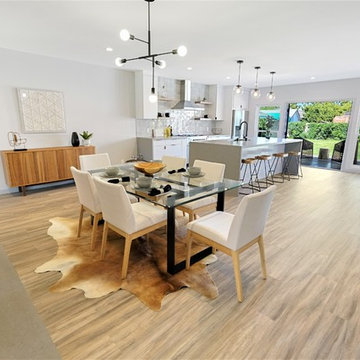
This image is of the dining area of the open concept kitchen/dining. As you can see the fireplace provides separation of the living room. The fireplace has a grey smooth stucco finish with a modern look and feel.
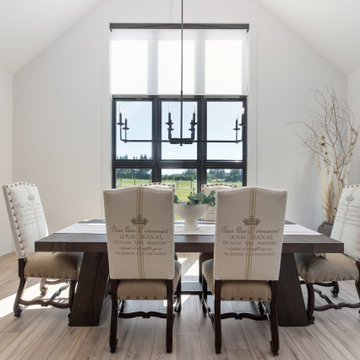
The black windows in this modern farmhouse dining room take in the Mt. Hood views. The dining room is integrated into the open-concept floorplan, and the large aged iron chandelier hangs above the dining table.
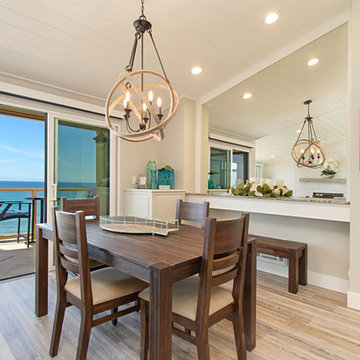
This gorgeous beach condo sits on the banks of the Pacific ocean in Solana Beach, CA. The previous design was dark, heavy and out of scale for the square footage of the space. We removed an outdated bulit in, a column that was not supporting and all the detailed trim work. We replaced it with white kitchen cabinets, continuous vinyl plank flooring and clean lines throughout. The entry was created by pulling the lower portion of the bookcases out past the wall to create a foyer. The shelves are open to both sides so the immediate view of the ocean is not obstructed. New patio sliders now open in the center to continue the view. The shiplap ceiling was updated with a fresh coat of paint and smaller LED can lights. The bookcases are the inspiration color for the entire design. Sea glass green, the color of the ocean, is sprinkled throughout the home. The fireplace is now a sleek contemporary feel with a tile surround. The mantel is made from old barn wood. A very special slab of quartzite was used for the bookcase counter, dining room serving ledge and a shelf in the laundry room. The kitchen is now white and bright with glass tile that reflects the colors of the water. The hood and floating shelves have a weathered finish to reflect drift wood. The laundry room received a face lift starting with new moldings on the door, fresh paint, a rustic cabinet and a stone shelf. The guest bathroom has new white tile with a beachy mosaic design and a fresh coat of paint on the vanity. New hardware, sinks, faucets, mirrors and lights finish off the design. The master bathroom used to be open to the bedroom. We added a wall with a barn door for privacy. The shower has been opened up with a beautiful pebble tile water fall. The pebbles are repeated on the vanity with a natural edge finish. The vanity received a fresh paint job, new hardware, faucets, sinks, mirrors and lights. The guest bedroom has a custom double bunk with reading lamps for the kiddos. This space now reflects the community it is in, and we have brought the beach inside.
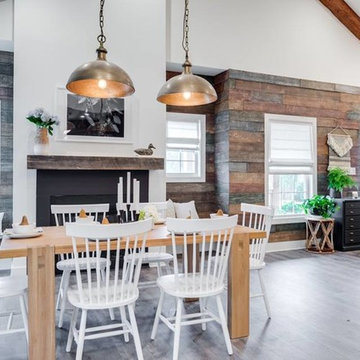
Design ideas for a medium sized traditional open plan dining room in Kansas City with multi-coloured walls, vinyl flooring, a standard fireplace and a metal fireplace surround.
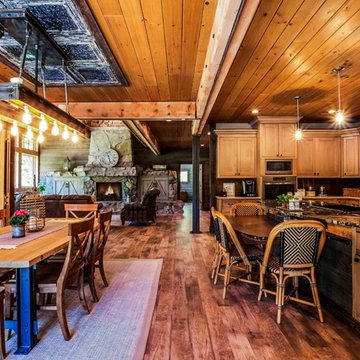
Artisan Craft Homes
Inspiration for a medium sized rustic open plan dining room in Grand Rapids with brown walls, vinyl flooring, a standard fireplace, a concrete fireplace surround and brown floors.
Inspiration for a medium sized rustic open plan dining room in Grand Rapids with brown walls, vinyl flooring, a standard fireplace, a concrete fireplace surround and brown floors.
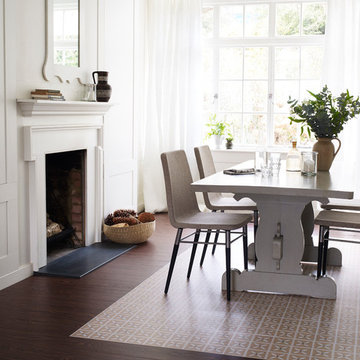
Harvey Maria Dee Hardwicke luxury vinyl tile flooring, shown here in Hayfield, zoned with Antique Oak, also available in 5 other colours - waterproof and hard wearing, suitable for all areas of the home. Photo courtesy of Harvey Maria.
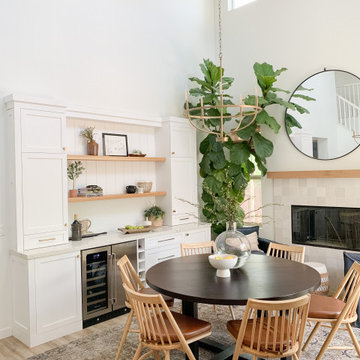
Photo of an expansive classic dining room in San Diego with white walls, vinyl flooring, a standard fireplace, a tiled fireplace surround and beige floors.
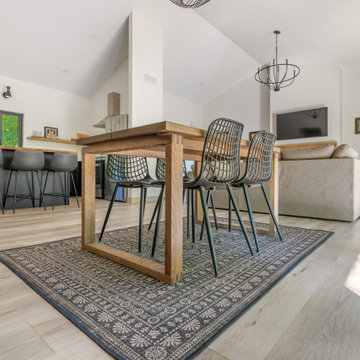
This LVP driftwood-inspired design balances overcast grey hues with subtle taupes. A smooth, calming style with a neutral undertone that works with all types of decor. With the Modin Collection, we have raised the bar on luxury vinyl plank. The result is a new standard in resilient flooring. Modin offers true embossed in register texture, a low sheen level, a rigid SPC core, an industry-leading wear layer, and so much more.
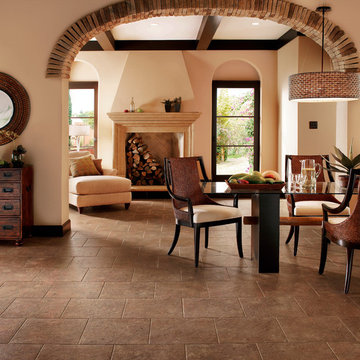
Inspiration for a large open plan dining room in Charlotte with beige walls, vinyl flooring, a standard fireplace and a plastered fireplace surround.
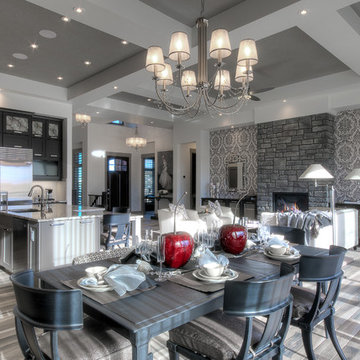
Earl Raatz
Photo of a large classic kitchen/dining room in Calgary with beige walls, vinyl flooring, a standard fireplace and a stone fireplace surround.
Photo of a large classic kitchen/dining room in Calgary with beige walls, vinyl flooring, a standard fireplace and a stone fireplace surround.
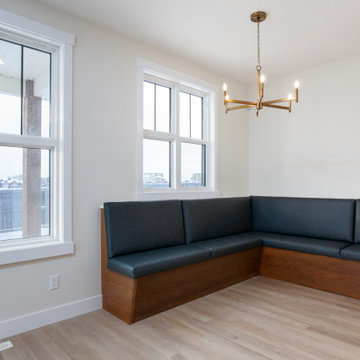
Plumbing - Hype Mechanical
Plumbing Fixtures - Best Plumbing
Mechanical - Pinnacle Mechanical
Tile - TMG Contractors
Electrical - Stony Plain Electric
Lights - Park Lighting
Appliances - Trail Appliance
Flooring - Titan Flooring
Cabinets - GEM Cabinets
Quartz - Urban Granite
Siding - Weatherguard exteriors
Railing - A-Clark
Brick - Custom Stone Creations
Security - FLEX Security
Audio - VanRam Communications
Excavating - Tundra Excavators
Paint - Forbes Painting
Foundation - Formex
Concrete - Dell Concrete
Windows/ Exterior Doors - All Weather Windows
Finishing - Superior Finishing & Railings
Trusses - Zytech
Weeping Tile - Lenbeth
Stairs - Sandhills
Railings - Specialized Stair & Rail
Fireplace - Wood & Energy
Drywall - Laurentian Drywall
overhead door - Barcol
Closets - Top Shelf Closets & Glass (except master closet - that was Superior Finishing)
Dining Room with Vinyl Flooring and a Standard Fireplace Ideas and Designs
1