Dining Room with Vinyl Flooring and All Types of Ceiling Ideas and Designs
Refine by:
Budget
Sort by:Popular Today
41 - 60 of 549 photos
Item 1 of 3
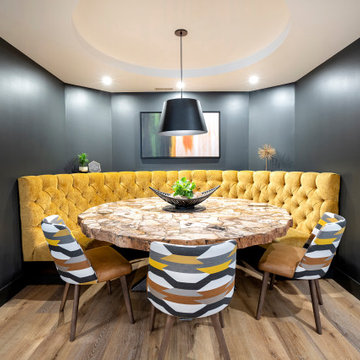
Large modern dining room in Other with black walls, vinyl flooring, a drop ceiling and panelled walls.
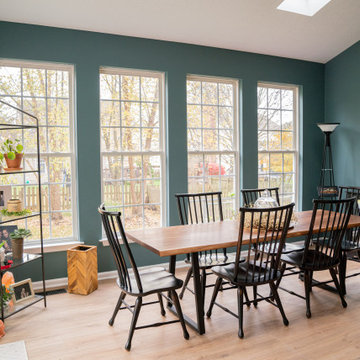
Dining room, blue walls, live edge table
Design ideas for a large modern kitchen/dining room in Cincinnati with blue walls, vinyl flooring, beige floors and a vaulted ceiling.
Design ideas for a large modern kitchen/dining room in Cincinnati with blue walls, vinyl flooring, beige floors and a vaulted ceiling.
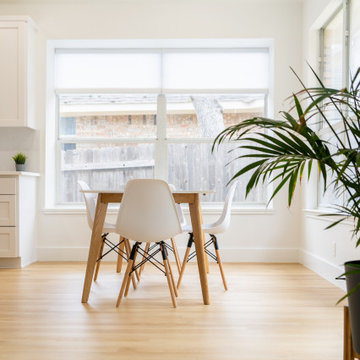
A classic select grade natural oak. Timeless and versatile. With the Modin Collection, we have raised the bar on luxury vinyl plank. The result is a new standard in resilient flooring. Modin offers true embossed in register texture, a low sheen level, a rigid SPC core, an industry-leading wear layer, and so much more.
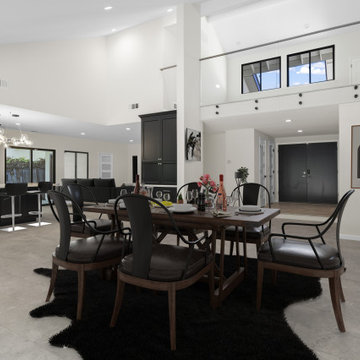
The outdated kitchen’s confining walls were torn down relieving this space from being cramped. Out were the oak senseless upper cabinets that looked over the peninsula blocking site lines. Rolling baby blue and jolly blue porcelain tiles enshroud the kitchen backsplash bringing forth a burst of color against the raven new cabinetry. An expansive island with the ability to seat six is the perfect place to entertain. All new stainless-steel appliances create a sleek modern feel to this renovated kitchen. A fine detail in this space are the seafoam green glass knobs and pulls delivering in a small yet significant ocean element.
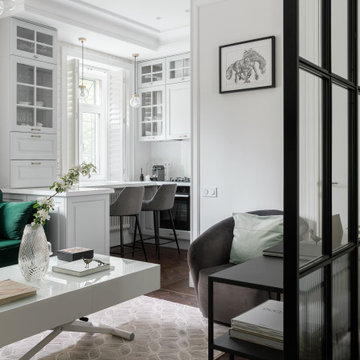
Medium sized scandinavian kitchen/dining room in Saint Petersburg with white walls, vinyl flooring, a wood burning stove, a metal fireplace surround, white floors and a drop ceiling.
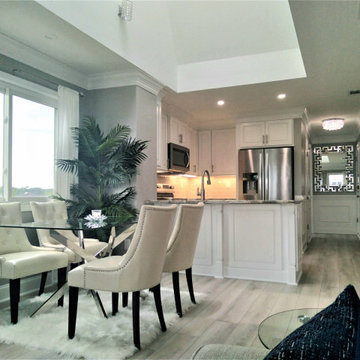
95% Gut and remodel.
Inspiration for a medium sized modern kitchen/dining room in Other with grey walls, vinyl flooring, a hanging fireplace, a wooden fireplace surround, grey floors, a vaulted ceiling and all types of wall treatment.
Inspiration for a medium sized modern kitchen/dining room in Other with grey walls, vinyl flooring, a hanging fireplace, a wooden fireplace surround, grey floors, a vaulted ceiling and all types of wall treatment.
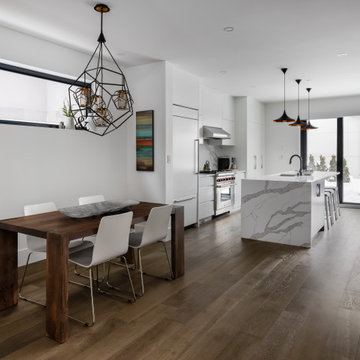
Design ideas for a contemporary kitchen/dining room in Vancouver with white walls, vinyl flooring, brown floors and a vaulted ceiling.

Midcentury modern kitchen and dining updated with white quartz countertops, charcoal cabinets, stainless steel appliances, stone look flooring and copper accents and lighting
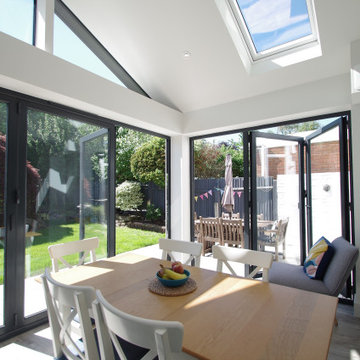
Design ideas for a small modern kitchen/dining room in Surrey with white walls, vinyl flooring, brown floors and a vaulted ceiling.
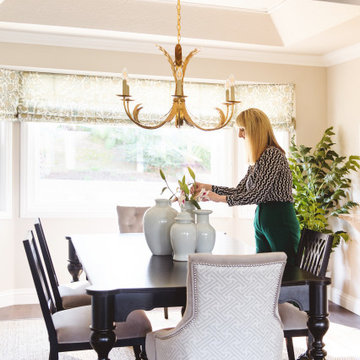
Design ideas for a medium sized traditional enclosed dining room in San Diego with white walls, vinyl flooring, brown floors, a wallpapered ceiling and wallpapered walls.
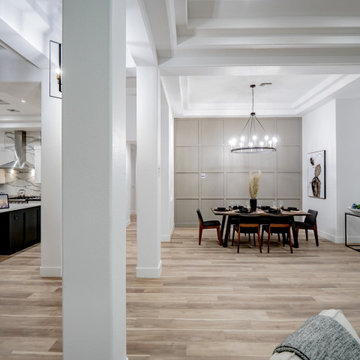
This is an example of a large contemporary kitchen/dining room in Las Vegas with white walls, brown floors, a drop ceiling, vinyl flooring and no fireplace.
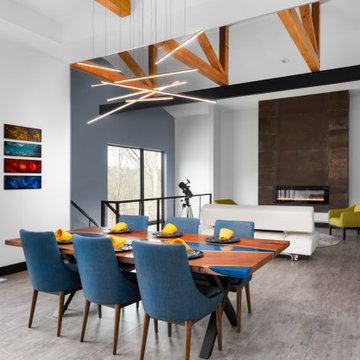
Large retro kitchen/dining room in St Louis with white walls, vinyl flooring, no fireplace, grey floors and exposed beams.

This full basement renovation included adding a mudroom area, media room, a bedroom, a full bathroom, a game room, a kitchen, a gym and a beautiful custom wine cellar. Our clients are a family that is growing, and with a new baby, they wanted a comfortable place for family to stay when they visited, as well as space to spend time themselves. They also wanted an area that was easy to access from the pool for entertaining, grabbing snacks and using a new full pool bath.We never treat a basement as a second-class area of the house. Wood beams, customized details, moldings, built-ins, beadboard and wainscoting give the lower level main-floor style. There’s just as much custom millwork as you’d see in the formal spaces upstairs. We’re especially proud of the wine cellar, the media built-ins, the customized details on the island, the custom cubbies in the mudroom and the relaxing flow throughout the entire space.
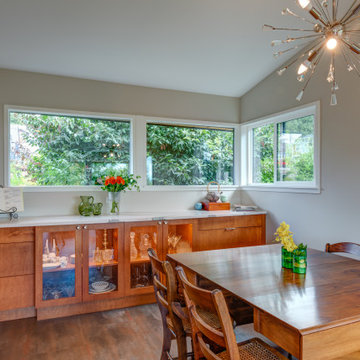
We remodeled this unassuming mid-century home from top to bottom. An entire third floor and two outdoor decks were added. As a bonus, we made the whole thing accessible with an elevator linking all three floors.
The 3rd floor was designed to be built entirely above the existing roof level to preserve the vaulted ceilings in the main level living areas. Floor joists spanned the full width of the house to transfer new loads onto the existing foundation as much as possible. This minimized structural work required inside the existing footprint of the home. A portion of the new roof extends over the custom outdoor kitchen and deck on the north end, allowing year-round use of this space.
Exterior finishes feature a combination of smooth painted horizontal panels, and pre-finished fiber-cement siding, that replicate a natural stained wood. Exposed beams and cedar soffits provide wooden accents around the exterior. Horizontal cable railings were used around the rooftop decks. Natural stone installed around the front entry enhances the porch. Metal roofing in natural forest green, tie the whole project together.
On the main floor, the kitchen remodel included minimal footprint changes, but overhauling of the cabinets and function. A larger window brings in natural light, capturing views of the garden and new porch. The sleek kitchen now shines with two-toned cabinetry in stained maple and high-gloss white, white quartz countertops with hints of gold and purple, and a raised bubble-glass chiseled edge cocktail bar. The kitchen’s eye-catching mixed-metal backsplash is a fun update on a traditional penny tile.
The dining room was revamped with new built-in lighted cabinetry, luxury vinyl flooring, and a contemporary-style chandelier. Throughout the main floor, the original hardwood flooring was refinished with dark stain, and the fireplace revamped in gray and with a copper-tile hearth and new insert.
During demolition our team uncovered a hidden ceiling beam. The clients loved the look, so to meet the planned budget, the beam was turned into an architectural feature, wrapping it in wood paneling matching the entry hall.
The entire day-light basement was also remodeled, and now includes a bright & colorful exercise studio and a larger laundry room. The redesign of the washroom includes a larger showering area built specifically for washing their large dog, as well as added storage and countertop space.
This is a project our team is very honored to have been involved with, build our client’s dream home.
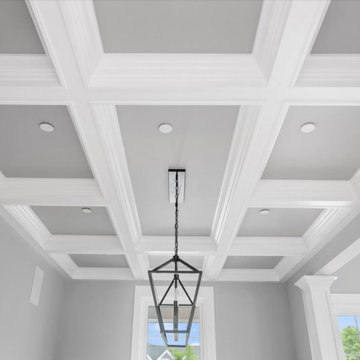
Large formal dinning room with custom trim, coffered ceiling, and open view of the curved staircase
Photo of a large nautical enclosed dining room in Other with multi-coloured walls, vinyl flooring, multi-coloured floors, a coffered ceiling and wainscoting.
Photo of a large nautical enclosed dining room in Other with multi-coloured walls, vinyl flooring, multi-coloured floors, a coffered ceiling and wainscoting.
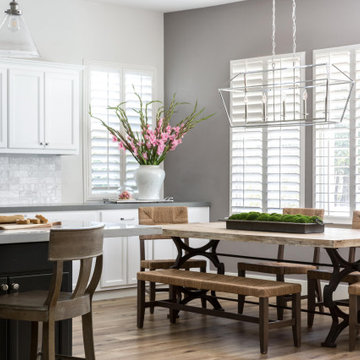
Gorgeous Open Kitchen Features A Large Island, A separate Alcove Space For The Cook Top, Lots Of Gorgeous Counter Space and A Butlers Pantry.
Inspiration for a large classic open plan dining room in Sacramento with vinyl flooring, brown floors and all types of ceiling.
Inspiration for a large classic open plan dining room in Sacramento with vinyl flooring, brown floors and all types of ceiling.
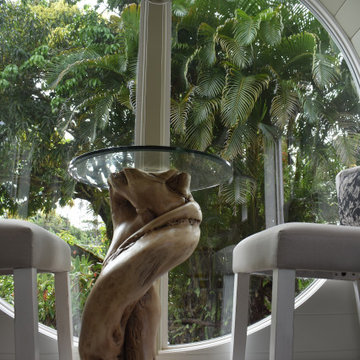
Keawe Driftwood Pedistal Coffee/Card Table
Design ideas for a small contemporary dining room in Hawaii with banquette seating, white walls, vinyl flooring, grey floors, a timber clad ceiling and tongue and groove walls.
Design ideas for a small contemporary dining room in Hawaii with banquette seating, white walls, vinyl flooring, grey floors, a timber clad ceiling and tongue and groove walls.

The black windows in this modern farmhouse dining room take in the Mt. Hood views. The dining room is integrated into the open-concept floorplan, and the large aged iron chandelier hangs above the dining table.
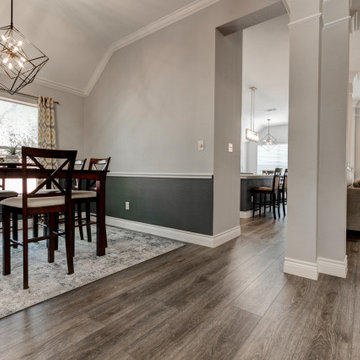
Deep tones of gently weathered grey and brown. A modern look that still respects the timelessness of natural wood. With the Modin Collection, we have raised the bar on luxury vinyl plank. The result is a new standard in resilient flooring. Modin offers true embossed in register texture, a low sheen level, a rigid SPC core, an industry-leading wear layer, and so much more.
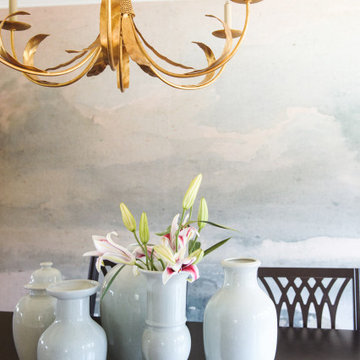
Design ideas for a medium sized classic enclosed dining room in San Diego with white walls, vinyl flooring, brown floors, a wallpapered ceiling and wallpapered walls.
Dining Room with Vinyl Flooring and All Types of Ceiling Ideas and Designs
3