Dining Room with Ceramic Flooring and Wainscoting Ideas and Designs
Refine by:
Budget
Sort by:Popular Today
1 - 20 of 43 photos
Item 1 of 3

Der geräumige Ess- und Wohnbereich ist offen gestaltet. Der TV ist an eine mit Stoff bezogene Wand angefügt.
Inspiration for an expansive modern kitchen/dining room in Other with white walls, ceramic flooring, white floors, a wallpapered ceiling and wainscoting.
Inspiration for an expansive modern kitchen/dining room in Other with white walls, ceramic flooring, white floors, a wallpapered ceiling and wainscoting.
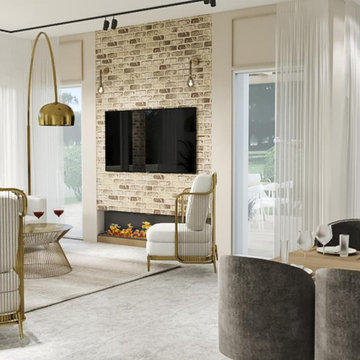
Dining and living room
Design ideas for a medium sized traditional open plan dining room in Los Angeles with white walls, ceramic flooring, a ribbon fireplace, a brick fireplace surround, beige floors and wainscoting.
Design ideas for a medium sized traditional open plan dining room in Los Angeles with white walls, ceramic flooring, a ribbon fireplace, a brick fireplace surround, beige floors and wainscoting.

Murphys Road is a renovation in a 1906 Villa designed to compliment the old features with new and modern twist. Innovative colours and design concepts are used to enhance spaces and compliant family living. This award winning space has been featured in magazines and websites all around the world. It has been heralded for it's use of colour and design in inventive and inspiring ways.
Designed by New Zealand Designer, Alex Fulton of Alex Fulton Design
Photographed by Duncan Innes for Homestyle Magazine

The full height windows aid in framing the external views of the natural landscape making it the focal point with the interiors taking a secondary position.
– DGK Architects
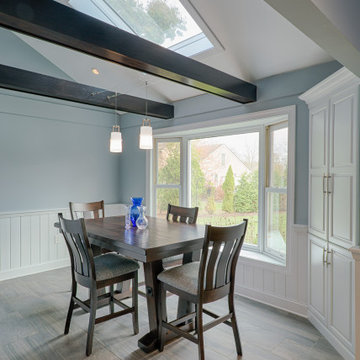
Inspiration for a contemporary dining room in Philadelphia with grey walls, ceramic flooring, grey floors, exposed beams and wainscoting.

Construido en 1910, el piso de 158 m2 en la calle Bruc tiene todo el encanto de la época, desde los azulejos hidráulicos hasta las molduras, sin olvidar las numerosas puertas con vidrieras y los elementos de carpintería.
Lo más interesante de este apartamento son los azulejos hidráulicos, que son diferentes en cada habitación. Esto nos llevó a una decoración minimalista para dar paso a los motivos muy coloridos y poderosos del suelo.
Fue necesario realizar importantes obras de renovación, especialmente en la galería donde la humedad había deteriorado por completo la carpintería.

This home had plenty of square footage, but in all the wrong places. The old opening between the dining and living rooms was filled in, and the kitchen relocated into the former dining room, allowing for a large opening between the new kitchen / breakfast room with the existing living room. The kitchen relocation, in the corner of the far end of the house, allowed for cabinets on 3 walls, with a 4th side of peninsula. The long exterior wall, formerly kitchen cabinets, was replaced with a full wall of glass sliding doors to the back deck adjacent to the new breakfast / dining space. Rubbed wood cabinets were installed throughout the kitchen as well as at the desk workstation and buffet storage.
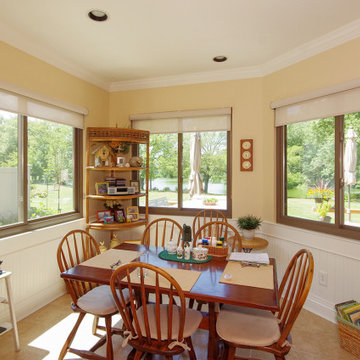
Beautiful new sliding windows we installed in this quaint kitchen dinette.
Three new slider / glider windows from Renewal by Andersen Long Island
Inspiration for a medium sized kitchen/dining room in New York with yellow walls, ceramic flooring, no fireplace, beige floors and wainscoting.
Inspiration for a medium sized kitchen/dining room in New York with yellow walls, ceramic flooring, no fireplace, beige floors and wainscoting.
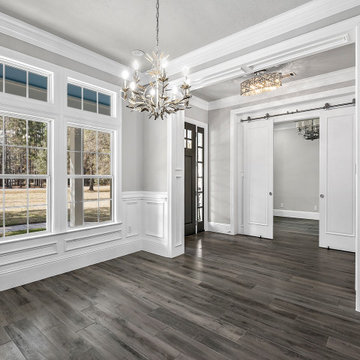
Inspiration for a large traditional enclosed dining room with grey walls, ceramic flooring, grey floors and wainscoting.
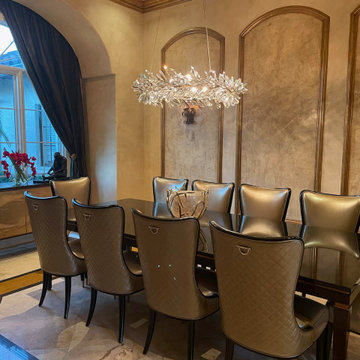
New dining room set with Table, Chairs, light-fixture, and accessories.
This is an example of a medium sized traditional kitchen/dining room in Orlando with beige walls, ceramic flooring, no fireplace, beige floors, a vaulted ceiling and wainscoting.
This is an example of a medium sized traditional kitchen/dining room in Orlando with beige walls, ceramic flooring, no fireplace, beige floors, a vaulted ceiling and wainscoting.
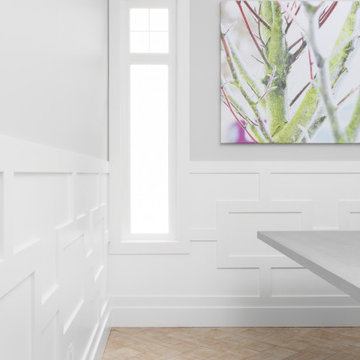
Beautiful custom white wainscotting throughout the dining room, white crown moulding, grey walls
Design ideas for a contemporary dining room in Vancouver with grey walls, ceramic flooring, beige floors and wainscoting.
Design ideas for a contemporary dining room in Vancouver with grey walls, ceramic flooring, beige floors and wainscoting.
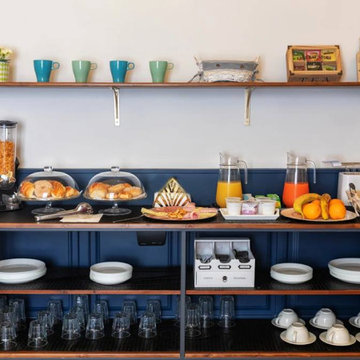
Large bohemian open plan dining room in Rome with yellow walls, ceramic flooring, grey floors and wainscoting.
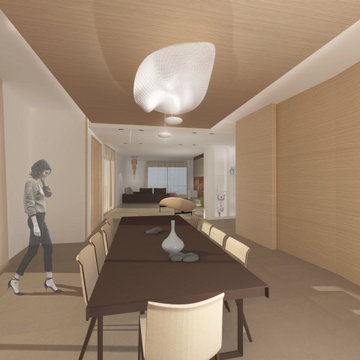
Medium sized modern open plan dining room in Catania-Palermo with ceramic flooring, a drop ceiling and wainscoting.
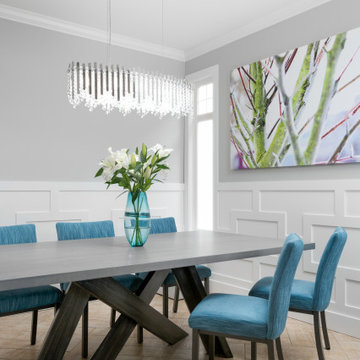
Beautiful custom white wainscotting throughout the dining room, white crown moulding, grey walls
Photo of a contemporary dining room in Vancouver with grey walls, ceramic flooring, beige floors and wainscoting.
Photo of a contemporary dining room in Vancouver with grey walls, ceramic flooring, beige floors and wainscoting.
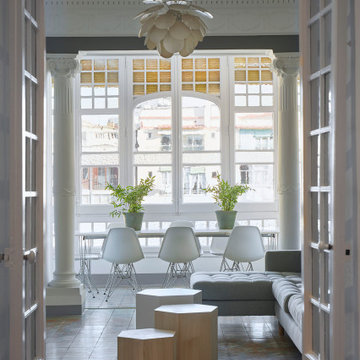
Construido en 1910, el piso de 158 m2 en la calle Bruc tiene todo el encanto de la época, desde los azulejos hidráulicos hasta las molduras, sin olvidar las numerosas puertas con vidrieras y los elementos de carpintería.
Lo más interesante de este apartamento son los azulejos hidráulicos, que son diferentes en cada habitación. Esto nos llevó a una decoración minimalista para dar paso a los motivos muy coloridos y poderosos del suelo.
Fue necesario realizar importantes obras de renovación, especialmente en la galería donde la humedad había deteriorado por completo la carpintería.
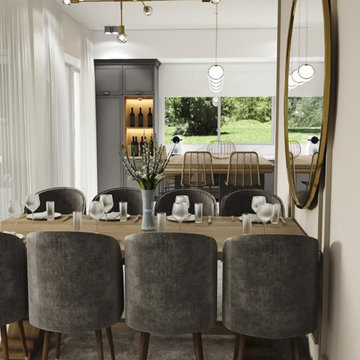
Dining and living room
Inspiration for a medium sized traditional open plan dining room in Los Angeles with beige walls, ceramic flooring, no fireplace, beige floors and wainscoting.
Inspiration for a medium sized traditional open plan dining room in Los Angeles with beige walls, ceramic flooring, no fireplace, beige floors and wainscoting.
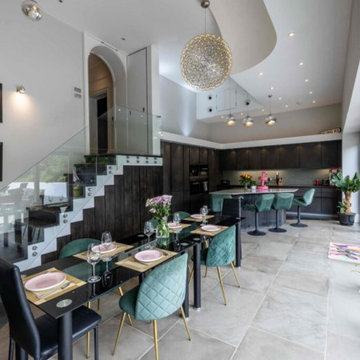
The dining room presents a high-end, yet simple and elegant ambiance, with a clean, refreshing look that exudes sophistication and timeless appeal.
Large contemporary kitchen/dining room in London with orange walls, ceramic flooring, a standard fireplace, a concrete fireplace surround, grey floors, a timber clad ceiling, wainscoting and feature lighting.
Large contemporary kitchen/dining room in London with orange walls, ceramic flooring, a standard fireplace, a concrete fireplace surround, grey floors, a timber clad ceiling, wainscoting and feature lighting.
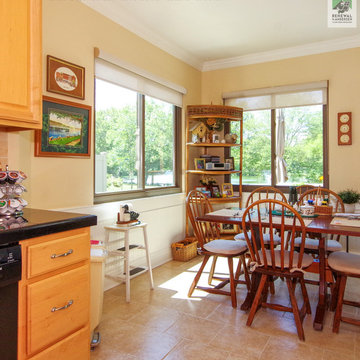
Pretty kitchen dinette with new sliding windows we installed. These brown colors windows, in a color we call Terratone, looks spectacular in this bright and charming country-themed dinette. Get started replacing your windows today with Renewal by Andersen of Long Island, serving Suffolk, Nassau, Queens and Brooklyn.
. . . . . . . . . .
Find out more about replacing your windows -- Contact Us Today! 844-245-2799
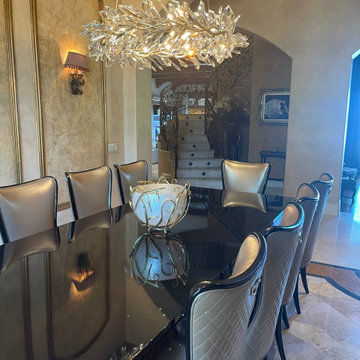
New dining room set with Table, Chairs, light-fixture, and accessories.
Medium sized traditional kitchen/dining room in Orlando with beige walls, ceramic flooring, no fireplace, beige floors, a vaulted ceiling and wainscoting.
Medium sized traditional kitchen/dining room in Orlando with beige walls, ceramic flooring, no fireplace, beige floors, a vaulted ceiling and wainscoting.
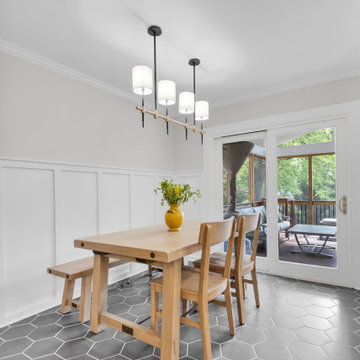
A bright, open dining room off the kitchen
Design ideas for a classic kitchen/dining room in DC Metro with ceramic flooring, black floors and wainscoting.
Design ideas for a classic kitchen/dining room in DC Metro with ceramic flooring, black floors and wainscoting.
Dining Room with Ceramic Flooring and Wainscoting Ideas and Designs
1