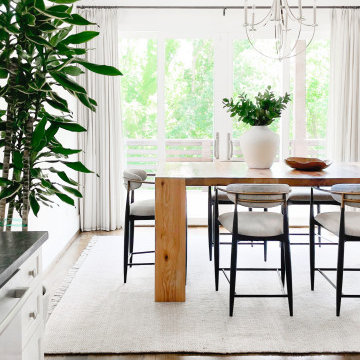Dining Room
Sort by:Popular Today
41 - 60 of 134 photos
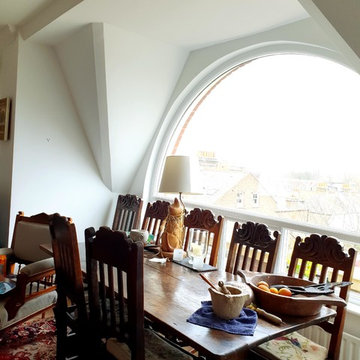
All in white - white walls, white ceiling, and white woodwork painting and decorating work. A lot of dustless sanding, tape and joint and some stain painting. Brand new floor fully protected and all furniture masked.
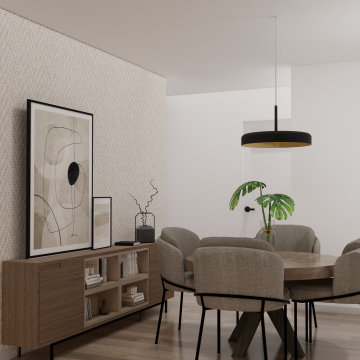
Design ideas for a medium sized urban open plan dining room in Alicante-Costa Blanca with white walls, medium hardwood flooring, a corner fireplace, a stacked stone fireplace surround, brown floors and wallpapered walls.
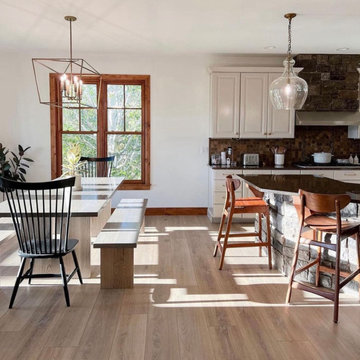
Open kitchen and dining room area with wooden bench dining table with black accent chairs, wooden kitchen bar chairs, and off-white cabinets, giving this a modern rustic design.
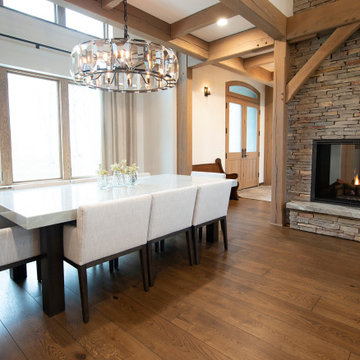
Design ideas for a rustic dining room in Other with white walls, medium hardwood flooring, a two-sided fireplace, a stacked stone fireplace surround and exposed beams.
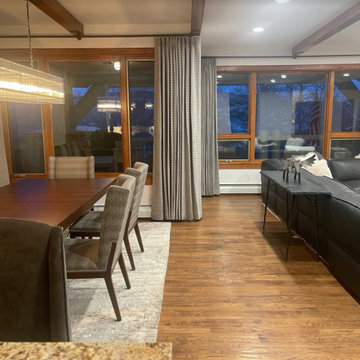
Photo of a medium sized modern kitchen/dining room in Other with white walls, dark hardwood flooring, brown floors, exposed beams, a standard fireplace and a stacked stone fireplace surround.
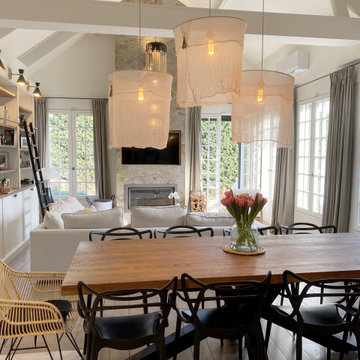
Salle à manger
Design ideas for a large modern open plan dining room in Paris with white walls, medium hardwood flooring, a wood burning stove, a stacked stone fireplace surround, brown floors and exposed beams.
Design ideas for a large modern open plan dining room in Paris with white walls, medium hardwood flooring, a wood burning stove, a stacked stone fireplace surround, brown floors and exposed beams.
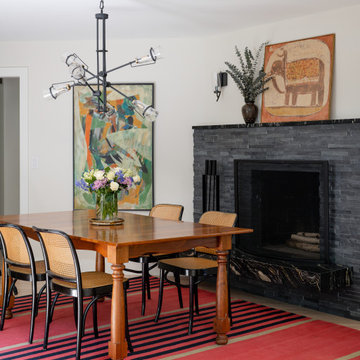
Inspiration for a small traditional enclosed dining room in Indianapolis with white walls, medium hardwood flooring and a stacked stone fireplace surround.
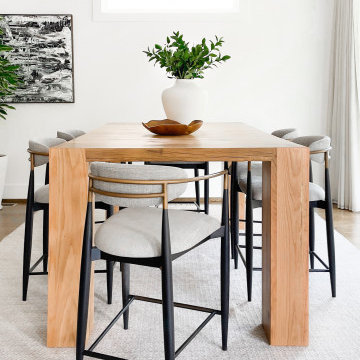
Shop My Design here: https://designbychristinaperry.com/white-bridge-living-kitchen-dining/
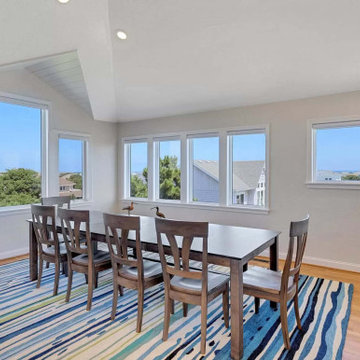
Welcome to the beach house! We are pleased to share the photos from this OBX, NC beach house we decorated for one of our existing local clients. We were happy to travel to NC to assist in setting up their vacation home.
Setting the tone in the entryway we selected furnishings with a coastal vibe. This console is 80 inches in length and is accented with beachy accessories and artwork.
This home has a fantastic open concept living area that is perfect for large family gatherings. We furnished a dining space for ten, a family room with a large sectional that will provide seating for a crowd, and added game table with chairs for overflow.
The dining table offers seating for 10 and includes 6 chairs and a bench seat that will comfortably sit 4. We selected a striped area rug in vibrant shades of blues and greens to give the space a coastal vibe.
In the mudroom, shiplap walls, bench seating, cubbies and towel hooks are both pretty and hugely functional!
A restful sleep awaits in the primary bedroom of this OBX beach house! A king size bed made of sand-blasted solid Rustic Poplar with metal accents and coordinating bedside tables create a rustic-yet-modern vibe. A large-scale mirror features a dark bronze frame with antique mirror side panels and corners with copper cladding and nail head details. For texture and comfort, we selected an area rug crafted from hand tufted ivory wool and rescued denim. Sheer window treatments keep the room light and airy.
Need a sleeping space at your vacation home for the children? We created a bunk bed configuration that maximizes space and accommodates sleeping for eight at our client's OBX beach house. It's super functional and also fun!
Stairwells with soaring ceilings call for statement lighting! We are in love with this gorgeous chandelier we chose for our client's OBX beach house.
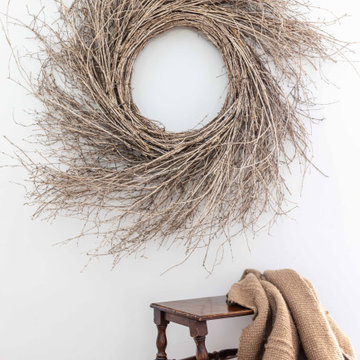
Photo of a medium sized classic open plan dining room in Sacramento with white walls, medium hardwood flooring, a corner fireplace, a stacked stone fireplace surround and beige floors.
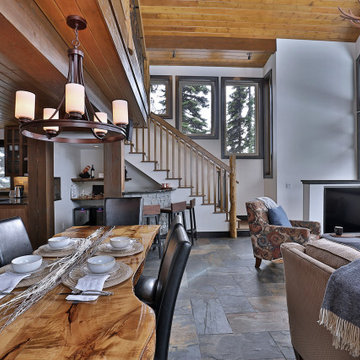
Entering the chalet, an open concept great room greets you. Kitchen, dining, and vaulted living room with wood ceilings create uplifting space to gather and connect. A custom live edge dining table provides a focal point for the room.
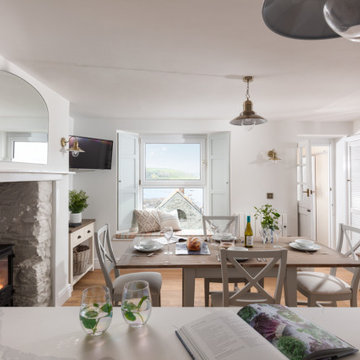
Boasting a large terrace with long reaching sea views across the River Fal and to Pendennis Point, Seahorse was a full property renovation managed by Warren French.
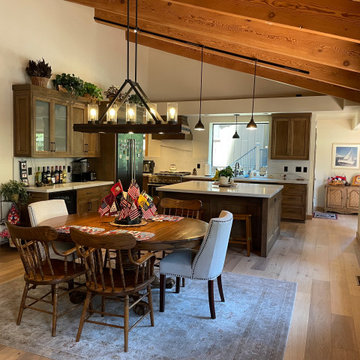
Dining now part of the greater Kitchen space after a wall was removed and the kitchen ceiling was opened to expose beams and finished to match the rest of the vaulted space. New flooring, new lighting, new finishes.
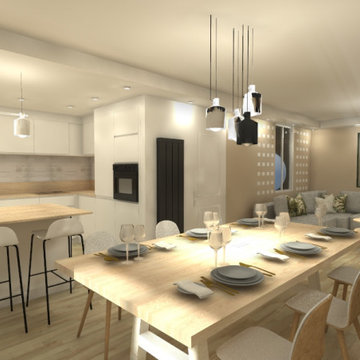
Design ideas for a medium sized contemporary open plan dining room in Lille with white walls, light hardwood flooring, a standard fireplace, a stacked stone fireplace surround, a coffered ceiling and feature lighting.
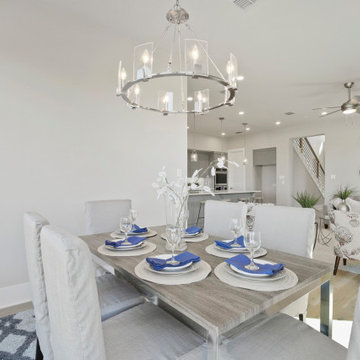
Photo of a large traditional open plan dining room in Dallas with white walls, light hardwood flooring, a ribbon fireplace, a stacked stone fireplace surround and beige floors.
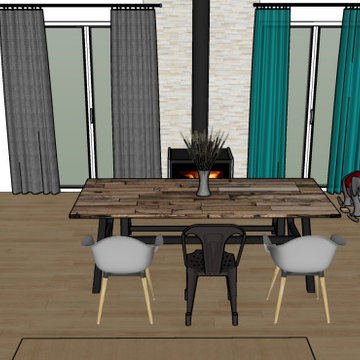
Rénovation d'une pièce à vivre avec un nouvel espace BAR et une nouvelle cuisine adaptée aux besoins de ses occupants. Décoration choisie avec un style industriel accentué dans l'espace salle à manger, pour la cuisine nous avons choisis une cuisine blanche afin de conserver une luminosité importante et ne pas surcharger l'effet industriel.
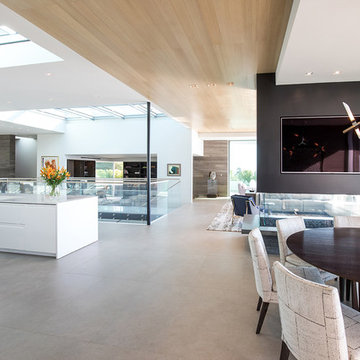
Trousdale Beverly Hills spacious, modern, open plan home interior. Photo by Jason Speth.
This is an example of an expansive modern open plan dining room in Los Angeles with white walls, porcelain flooring, a two-sided fireplace, a stacked stone fireplace surround, white floors, a drop ceiling and feature lighting.
This is an example of an expansive modern open plan dining room in Los Angeles with white walls, porcelain flooring, a two-sided fireplace, a stacked stone fireplace surround, white floors, a drop ceiling and feature lighting.
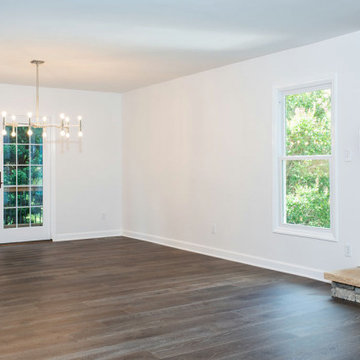
Giving this 80's spec house a facelift was easily done by upgrading and updating finishes and lighting. Tweaking the layout of the kitchen area, to create an open floor plan was accomplished by removing the wall between the dining and kitchen area, and adding a wall to create a hallway. The added wall provides separation between the kitchen and the master bedroom and guest powder room. The original layout included all of those spaces in the kitchen area which didn't offer any privacy. The new layout provides an open space for entertaining.
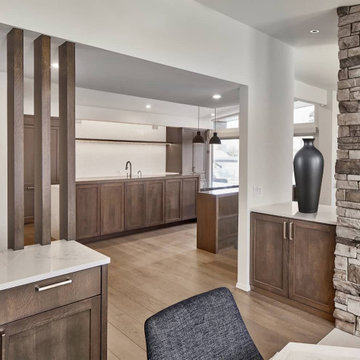
Photo of a medium sized contemporary enclosed dining room in Dallas with white walls, medium hardwood flooring, a two-sided fireplace, a stacked stone fireplace surround, brown floors and exposed beams.
3
