Dining Room with Wood Walls and a Feature Wall Ideas and Designs
Refine by:
Budget
Sort by:Popular Today
1 - 20 of 27 photos
Item 1 of 3

This modern farmhouse dining area is enveloped in cedar-wood walls and showcases a gorgeous white glass chandelier.
Inspiration for a small contemporary kitchen/dining room in San Francisco with beige walls, medium hardwood flooring, beige floors, wood walls and a feature wall.
Inspiration for a small contemporary kitchen/dining room in San Francisco with beige walls, medium hardwood flooring, beige floors, wood walls and a feature wall.

A modern glass fireplace an Ortal Space Creator 120 organically separates this sunken den and dining room. Wide flagstone steps capped with oak slabs lead the way to the dining room. The base of the espresso stained dining table is accented with zebra wood and rests on an ombre rug in shades of soft green and orange. Hanging above the table is a striking modern light fixture with glass globes. The ivory walls and ceiling are punctuated with warm, honey stained alder trim. Orange piping against a tone on tone chocolate fabric covers the dining chairs paying homage to the warm tones of the stained oak floor.

Set within an airy contemporary extension to a lovely Georgian home, the Siatama Kitchen is our most ambitious project to date. The client, a master cook who taught English in Siatama, Japan, wanted a space that spliced together her love of Japanese detailing with a sophisticated Scandinavian approach to wood.
At the centre of the deisgn is a large island, made in solid british elm, and topped with a set of lined drawers for utensils, cutlery and chefs knifes. The 4-post legs of the island conform to the 寸 (pronounced ‘sun’), an ancient Japanese measurement equal to 3cm. An undulating chevron detail articulates the lower drawers in the island, and an open-framed end, with wood worktop, provides a space for casual dining and homework.
A full height pantry, with sliding doors with diagonally-wired glass, and an integrated american-style fridge freezer, give acres of storage space and allow for clutter to be shut away. A plant shelf above the pantry brings the space to life, making the most of the high ceilings and light in this lovely room.
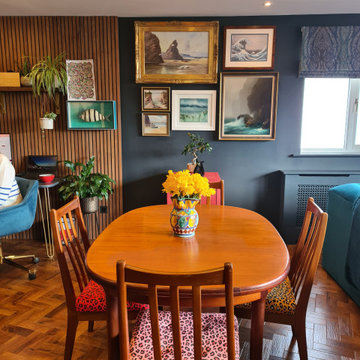
This is an example of a small bohemian open plan dining room in Cornwall with black walls, medium hardwood flooring, wood walls and a feature wall.
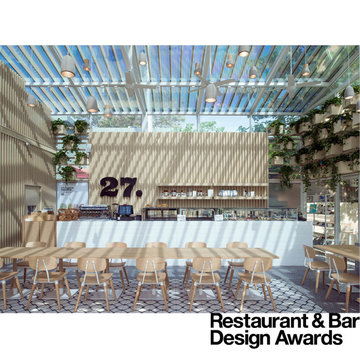
Cafe 27 is a puts all of its energy into healthy living and eating. As such it was important to reinforce sustainable building practices convey Cafe 27's high standard for fresh, healthy and quality ingredients in their offerings through the architecture.
The cafe is retrofit of an existing glass greenhouse structure. As a result the new cafe was imagined as an inside-out garden pavilion; wherein all the elements of a garden pavilion were placed inside a passively controlled greenhouse that connects with its surroundings.
A number of elements simultaneously defined the architectural expression and interior environmental experience. A green-wall passively purifies Beijing's polluted air as it makes its way inside. A massive ceramic bar with pastry display anchors the interior seating arrangement. Combined with the terrazzo flooring, it creates a thermal mass that gradually and passively heats the space in the winter. In the summer the exterior wood trellis shades the glass structure reducing undesirable heat gain, while diffusing direct sunlight to create a thermally comfortable and optically dramatic space inside. Completing the interior, a pixilated hut-like elevation clad in Ash batons provides acoustic baffling while housing a pastry kitchen (visible through a large glass pane), the mechanical system, the public restrooms and dry storage. Finally, the interior and exterior are connected through a series pivoting doors further blurring the boundary between the indoor and outdoor experience of the cafe.
These ecologically sound devices not only reduced the carbon footprint of the cafe but also enhanced the experience of being in a garden-like interior. All the while the shed-like form clad in natural materials with hanging gardens provides a strong identity for the Cafe 27 flagship.
AWARDS
Restaurant & Bar Design Awards | London
A&D Trophy Awards | Hong Kong
PUBLISHED
Mercedes Benz Beijing City Guide
Dezeen | London
Cafe Plus | Images Publishers, Australia
Interiors | Seoul
KNSTRCT | New York
Inhabitat | San Francisco
Architectural Digest | Beijing
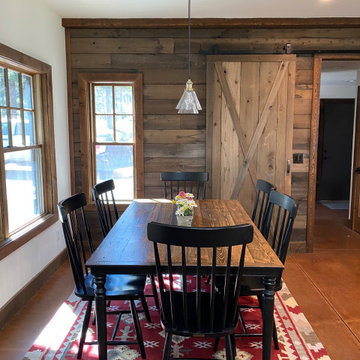
Rural open plan dining room in Other with white walls, concrete flooring, brown floors, wood walls and a feature wall.
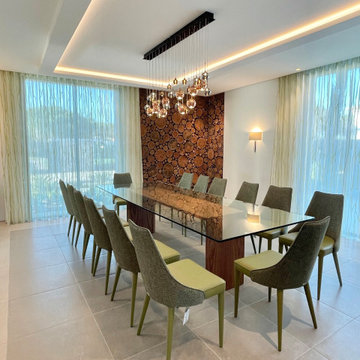
This dining room was design to accommodated a large group for fine dining experience. The room has a bespoke wood feature wall and an elegant chandelier leading down the bespoke glass dinging table. All chairs has been carefully selected to keep the theme of 'bring in nature'.
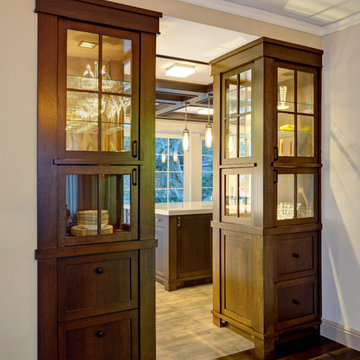
Passage from dining room into new kitchen/greatroom. New dark oak custom cabinets flank the opening and help create a transition from one space to another. The cabinets have glass doors for display of china and other dinnerware.
Mitch Shenker Photography
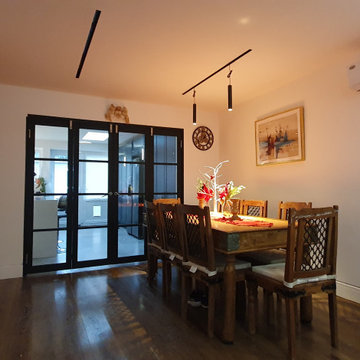
The dining room features a Slim Duet System Trimless Recessed Track with down-lights. The warm light reflects on the wooden table giving a warm look around the table
Using the Accupanel makes the utility room door discrete, while the black folding door leading to the kitchen gives it a contemporary look.
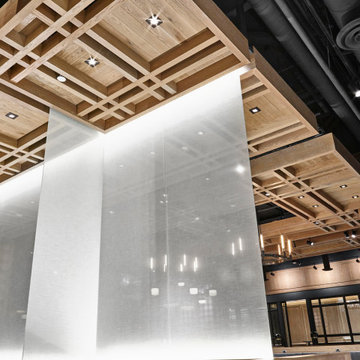
This view focuses on the custom ceiling in the dining room the the Black Angus Steakhouse. We were contracted for full Interior Design and Project Management services. Also visible are the glass partitions. The glass has a linen fabric laminated between to opal glass panels.
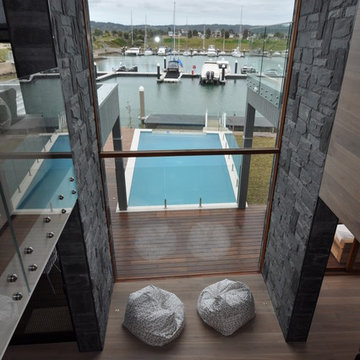
Briony Darcy
View from bridge connecting the top stories
Design ideas for a large contemporary kitchen/dining room in Other with light hardwood flooring, beige walls, no fireplace, beige floors, wood walls and a feature wall.
Design ideas for a large contemporary kitchen/dining room in Other with light hardwood flooring, beige walls, no fireplace, beige floors, wood walls and a feature wall.
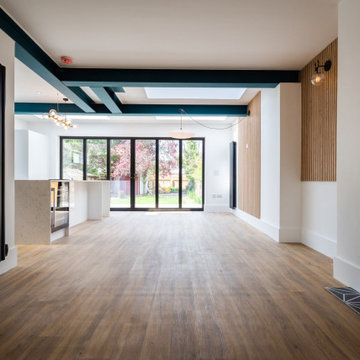
Medium sized contemporary dining room in London with white walls, dark hardwood flooring, brown floors, exposed beams, wood walls and a feature wall.
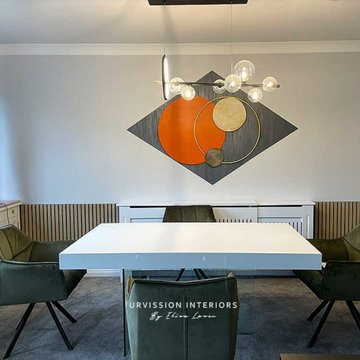
Modern dining room
This is an example of a medium sized modern open plan dining room in Dorset with grey walls, carpet, no fireplace, grey floors, a coffered ceiling, wood walls and a feature wall.
This is an example of a medium sized modern open plan dining room in Dorset with grey walls, carpet, no fireplace, grey floors, a coffered ceiling, wood walls and a feature wall.
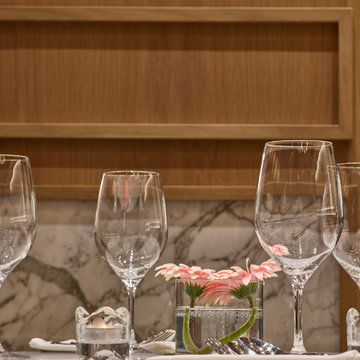
This view focuses on the wall paneling detail at the Black Angus Steakhouse. We were contracted for full Interior Design and Project Management services.
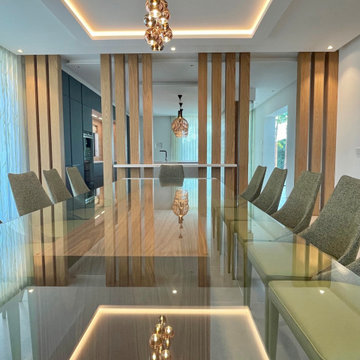
This dining room was design to accommodated a large group for fine dining experience. The room has a bespoke wood feature wall and an elegant chandelier leading down the bespoke glass dinging table. All chairs has been carefully selected to keep the theme of 'bring in nature'.
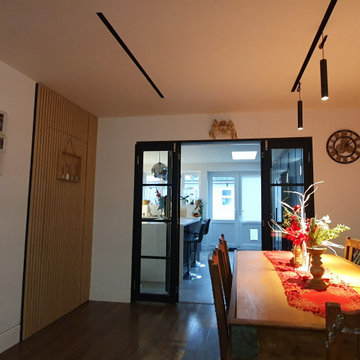
The dining room features a Slim Duet System Trimless Recessed Track with down-lights. The warm light reflects on the wooden table giving a warm look around the table
Using the Accupanel makes the utility room door discrete, while the black folding door leading to the kitchen gives it a contemporary look.
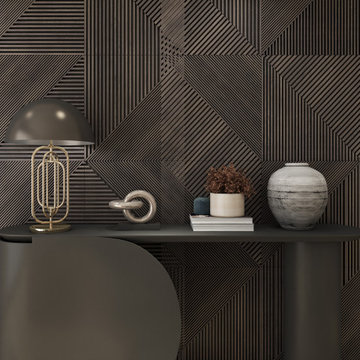
We used statement accessories to expose that feature wall.
Photo of a modern dining room in West Midlands with wood walls and a feature wall.
Photo of a modern dining room in West Midlands with wood walls and a feature wall.
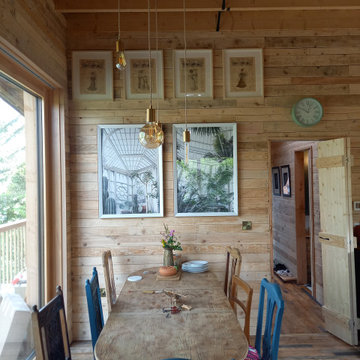
Custom self build using reclaimed materials in a passivehouse.
Inspiration for a small rustic dining room in Other with banquette seating, brown walls, medium hardwood flooring, brown floors, exposed beams, wood walls and a feature wall.
Inspiration for a small rustic dining room in Other with banquette seating, brown walls, medium hardwood flooring, brown floors, exposed beams, wood walls and a feature wall.
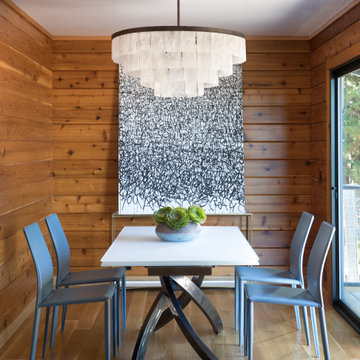
This modern farmhouse dining area is enveloped in cedar-wood walls and showcases a gorgeous white glass chandelier.
Inspiration for a medium sized contemporary enclosed dining room in San Francisco with light hardwood flooring, wood walls and a feature wall.
Inspiration for a medium sized contemporary enclosed dining room in San Francisco with light hardwood flooring, wood walls and a feature wall.

A modern glass fireplace an Ortal Space Creator 120 organically separates this sunken den and dining room. A set of three glazed vases in shades of amber, chartreuse and olive stand on the cream concrete hearth. Wide flagstone steps capped with oak slabs lead the way to the dining room. The base of the espresso stained dining table is accented with zebra wood and rests on an ombre rug in shades of soft green and orange. The table’s centerpiece is a hammered pot filled with greenery. Hanging above the table is a striking modern light fixture with glass globes. The ivory walls and ceiling are punctuated with warm, honey stained alder trim. Orange piping against a tone on tone chocolate fabric covers the dining chairs paying homage to the warm tones of the stained oak floor. The ebony chair legs coordinate with the black of the baby grand piano which stands at the ready for anyone eager to play the room a tune.
Dining Room with Wood Walls and a Feature Wall Ideas and Designs
1