Dining Room with Wood Walls and All Types of Wall Treatment Ideas and Designs
Refine by:
Budget
Sort by:Popular Today
1 - 20 of 1,234 photos
Item 1 of 3
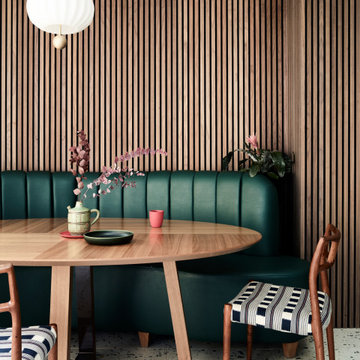
Contemporary dining room in London with banquette seating, multi-coloured floors and wood walls.
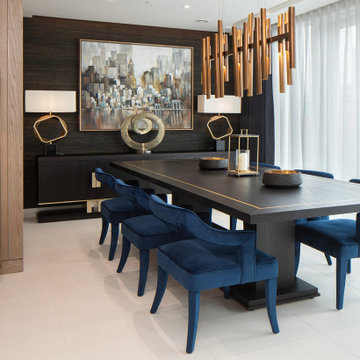
Photo of a contemporary open plan dining room in London with white floors, wallpapered walls and wood walls.

In lieu of a formal dining room, our clients kept the dining area casual. A painted built-in bench, with custom upholstery runs along the white washed cypress wall. Custom lights by interior designer Joel Mozersky.

Кухня Lottoccento, стол Cattelan Italia, стлуья GUBI
This is an example of a rustic dining room in Moscow with beige walls, porcelain flooring, grey floors, exposed beams and wood walls.
This is an example of a rustic dining room in Moscow with beige walls, porcelain flooring, grey floors, exposed beams and wood walls.

Photo of a medium sized contemporary kitchen/dining room in Madrid with black walls, dark hardwood flooring, black floors, a wood ceiling and wood walls.
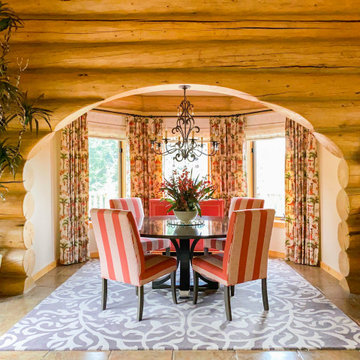
Rustic open plan dining room in Dallas with beige walls, brown floors and wood walls.

High-Performance Design Process
Each BONE Structure home is optimized for energy efficiency using our high-performance process. Learn more about this unique approach.

PNW modern dining room, freshly remodel in 2023. With tongue & groove ceiling detail and shou sugi wood accent this dining room is the quintessential PNW modern design.

Inspiration for a medium sized midcentury kitchen/dining room in Sussex with blue walls, dark hardwood flooring, brown floors, a vaulted ceiling, wood walls and feature lighting.

Inspiration for a small classic dining room in Other with banquette seating, grey walls, light hardwood flooring, brown floors, a drop ceiling and wood walls.
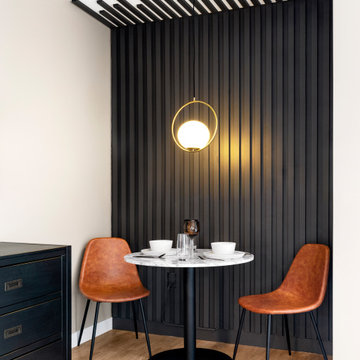
Dinning nook with bistro table and slat wall.
Photo of a small contemporary dining room in New York with banquette seating, black walls, light hardwood flooring, beige floors and wood walls.
Photo of a small contemporary dining room in New York with banquette seating, black walls, light hardwood flooring, beige floors and wood walls.

Little River Cabin Airbnb
Inspiration for a medium sized retro dining room in New York with banquette seating, beige walls, plywood flooring, beige floors, exposed beams and wood walls.
Inspiration for a medium sized retro dining room in New York with banquette seating, beige walls, plywood flooring, beige floors, exposed beams and wood walls.
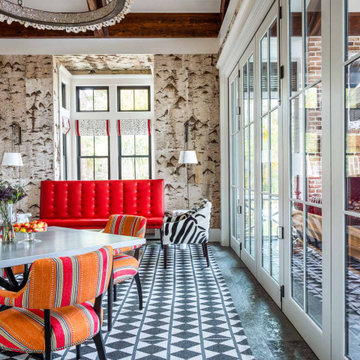
Exposed heart pine scissor trusses, birch bark walls (not wallpaper), oyster shell chandelier. 17-ft accordion doors open to the screen porch.
Farmhouse dining room in Other with banquette seating, exposed beams and wood walls.
Farmhouse dining room in Other with banquette seating, exposed beams and wood walls.
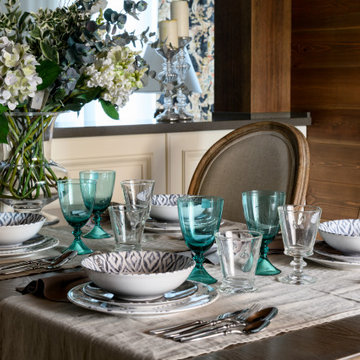
Medium sized country kitchen/dining room in Novosibirsk with brown walls, porcelain flooring, brown floors, a wood ceiling and wood walls.
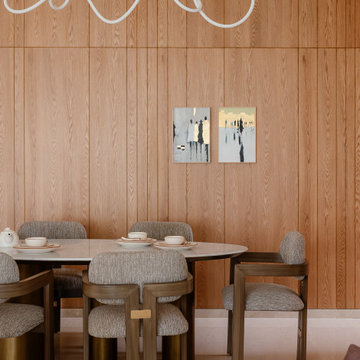
More than just a dining space, the amalgamation of contemporarily designed Lagos Dining table by Baxtar, paired seamlessly with the iconic Pigreco chairs by Tobia Scarpa – rise from the ground as an artful bold statement! The elegantly suspended flexible luminous rope chandelier serves as a prominent focal point to define the space.

A visual artist and his fiancée’s house and studio were designed with various themes in mind, such as the physical context, client needs, security, and a limited budget.
Six options were analyzed during the schematic design stage to control the wind from the northeast, sunlight, light quality, cost, energy, and specific operating expenses. By using design performance tools and technologies such as Fluid Dynamics, Energy Consumption Analysis, Material Life Cycle Assessment, and Climate Analysis, sustainable strategies were identified. The building is self-sufficient and will provide the site with an aquifer recharge that does not currently exist.
The main masses are distributed around a courtyard, creating a moderately open construction towards the interior and closed to the outside. The courtyard contains a Huizache tree, surrounded by a water mirror that refreshes and forms a central part of the courtyard.
The house comprises three main volumes, each oriented at different angles to highlight different views for each area. The patio is the primary circulation stratagem, providing a refuge from the wind, a connection to the sky, and a night sky observatory. We aim to establish a deep relationship with the site by including the open space of the patio.
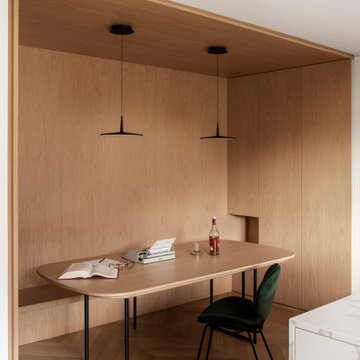
Portale in legno che avvolge lo spazio scavato accogliendo il tavolo composto da piano in legno coordinato, con bordi lavorati e angoli arrotondati. Base composta da due elementi in tubolare metallico verniciato nero.

Design ideas for a large contemporary open plan dining room in Paris with white walls, a standard fireplace, wood walls and feature lighting.

This is an example of a small midcentury dining room in St Louis with brown walls, medium hardwood flooring, brown floors, exposed beams and wood walls.

Design ideas for a rustic dining room in Portland Maine with beige walls, medium hardwood flooring, brown floors, exposed beams and wood walls.
Dining Room with Wood Walls and All Types of Wall Treatment Ideas and Designs
1