Dining Room with Yellow Walls Ideas and Designs
Refine by:
Budget
Sort by:Popular Today
101 - 120 of 5,316 photos
Item 1 of 2
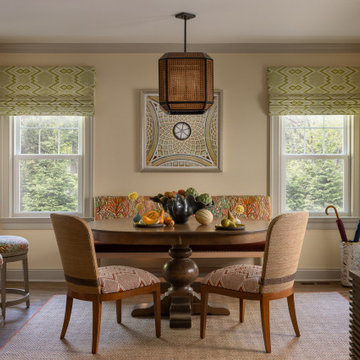
Breakfast nook with organic details.
Design ideas for a medium sized classic dining room in New York with banquette seating, yellow walls, medium hardwood flooring and brown floors.
Design ideas for a medium sized classic dining room in New York with banquette seating, yellow walls, medium hardwood flooring and brown floors.
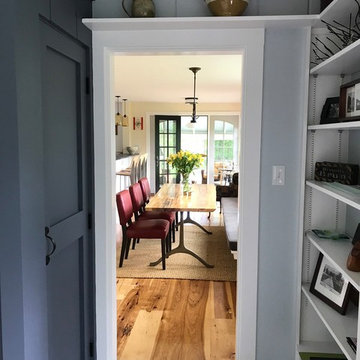
The new owners of this house in Harvard, Massachusetts loved its location and authentic Shaker characteristics, but weren’t fans of its curious layout. A dated first-floor full bathroom could only be accessed by going up a few steps to a landing, opening the bathroom door and then going down the same number of steps to enter the room. The dark kitchen faced the driveway to the north, rather than the bucolic backyard fields to the south. The dining space felt more like an enlarged hall and could only comfortably seat four. Upstairs, a den/office had a woefully low ceiling; the master bedroom had limited storage, and a sad full bathroom featured a cramped shower.
KHS proposed a number of changes to create an updated home where the owners could enjoy cooking, entertaining, and being connected to the outdoors from the first-floor living spaces, while also experiencing more inviting and more functional private spaces upstairs.
On the first floor, the primary change was to capture space that had been part of an upper-level screen porch and convert it to interior space. To make the interior expansion seamless, we raised the floor of the area that had been the upper-level porch, so it aligns with the main living level, and made sure there would be no soffits in the planes of the walls we removed. We also raised the floor of the remaining lower-level porch to reduce the number of steps required to circulate from it to the newly expanded interior. New patio door systems now fill the arched openings that used to be infilled with screen. The exterior interventions (which also included some new casement windows in the dining area) were designed to be subtle, while affording significant improvements on the interior. Additionally, the first-floor bathroom was reconfigured, shifting one of its walls to widen the dining space, and moving the entrance to the bathroom from the stair landing to the kitchen instead.
These changes (which involved significant structural interventions) resulted in a much more open space to accommodate a new kitchen with a view of the lush backyard and a new dining space defined by a new built-in banquette that comfortably seats six, and -- with the addition of a table extension -- up to eight people.
Upstairs in the den/office, replacing the low, board ceiling with a raised, plaster, tray ceiling that springs from above the original board-finish walls – newly painted a light color -- created a much more inviting, bright, and expansive space. Re-configuring the master bath to accommodate a larger shower and adding built-in storage cabinets in the master bedroom improved comfort and function. A new whole-house color palette rounds out the improvements.
Photos by Katie Hutchison
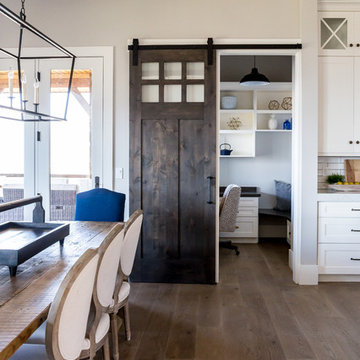
Inspiration for a large country open plan dining room in Salt Lake City with medium hardwood flooring, yellow walls and no fireplace.
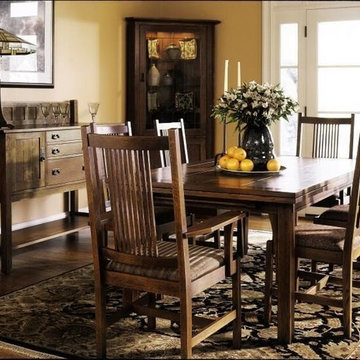
Medium sized traditional enclosed dining room in Orlando with yellow walls, dark hardwood flooring and no fireplace.
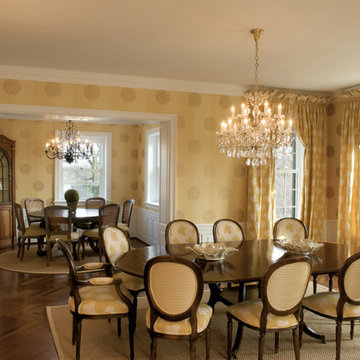
Medium sized classic enclosed dining room in San Francisco with yellow walls and dark hardwood flooring.
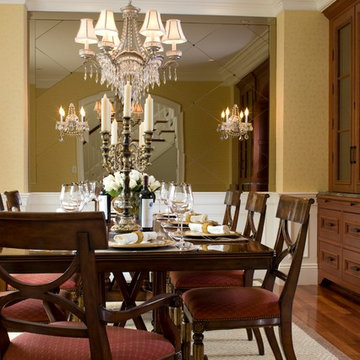
Sam Grey Photography, MDK Designs
Design ideas for a traditional dining room in Boston with yellow walls and medium hardwood flooring.
Design ideas for a traditional dining room in Boston with yellow walls and medium hardwood flooring.
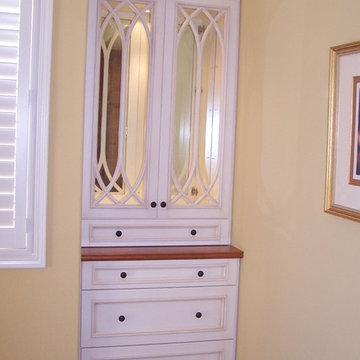
Built-In China Buffer, White Cabinets, Dark Wood Top, Victorian Mullions, Mirror Back, Cabinet Lights
This is an example of a small classic kitchen/dining room in San Francisco with yellow walls and medium hardwood flooring.
This is an example of a small classic kitchen/dining room in San Francisco with yellow walls and medium hardwood flooring.
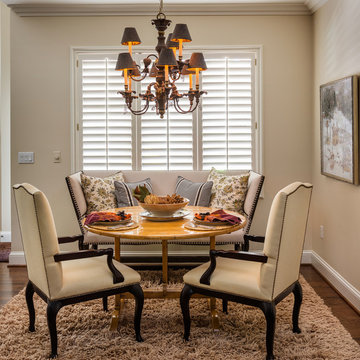
Inspiration for a large traditional open plan dining room in Kansas City with yellow walls, dark hardwood flooring, a standard fireplace and a stone fireplace surround.
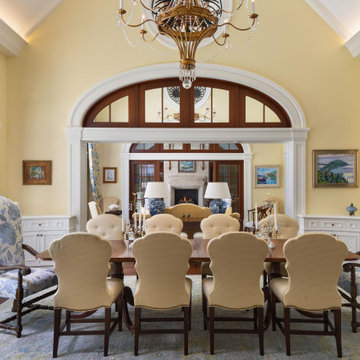
PHOTOS BY LORI HAMILTON PHOTOGRAPHY
Inspiration for a traditional enclosed dining room in Miami with yellow walls, medium hardwood flooring, no fireplace, brown floors and a vaulted ceiling.
Inspiration for a traditional enclosed dining room in Miami with yellow walls, medium hardwood flooring, no fireplace, brown floors and a vaulted ceiling.
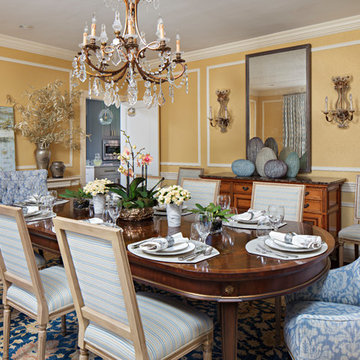
John Martinelli Photography
Traditional enclosed dining room in Philadelphia with yellow walls and no fireplace.
Traditional enclosed dining room in Philadelphia with yellow walls and no fireplace.
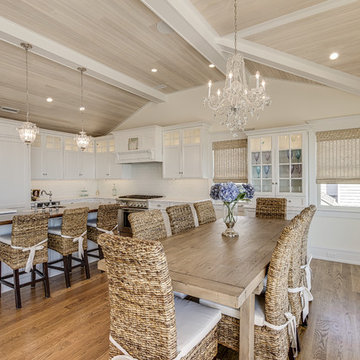
Photo of a large beach style kitchen/dining room in Philadelphia with medium hardwood flooring, brown floors, yellow walls and no fireplace.
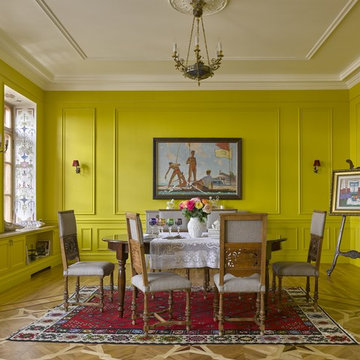
Автор проекта: Светлана Арефьева
Интенсивный жёлтый цвет, который является осью этой квартиры, хозяева назвали "цвет оливкого масла в жёлтом блюдце". Чтобы его найти, была пересмотрена вся жёлтая палитра трёх производителей, сделано порядка 20 выкрасов. Так был найден идеальный цвет шартрёз/
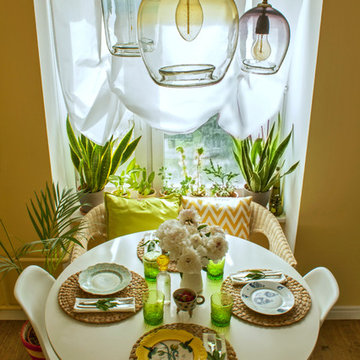
Дмитрий Чистов
This is an example of a medium sized contemporary kitchen/dining room in Moscow with yellow walls.
This is an example of a medium sized contemporary kitchen/dining room in Moscow with yellow walls.
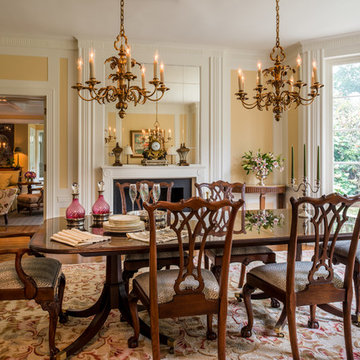
Photo of a classic enclosed dining room in Philadelphia with yellow walls, dark hardwood flooring and a standard fireplace.
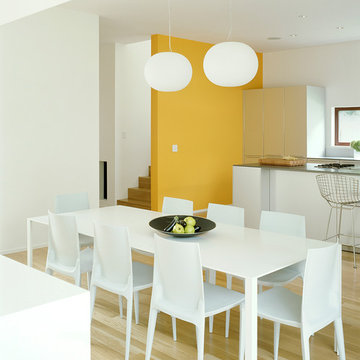
Catherine Tighe
Photo of a modern kitchen/dining room in Nashville with yellow walls, light hardwood flooring and no fireplace.
Photo of a modern kitchen/dining room in Nashville with yellow walls, light hardwood flooring and no fireplace.
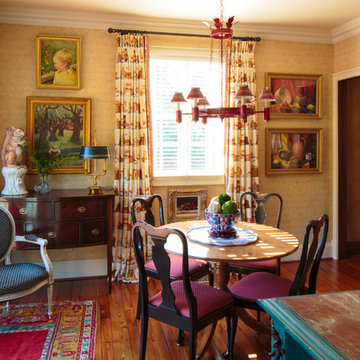
Ben Finch of Finch Photo
Design ideas for a victorian enclosed dining room in Other with yellow walls, dark hardwood flooring and feature lighting.
Design ideas for a victorian enclosed dining room in Other with yellow walls, dark hardwood flooring and feature lighting.
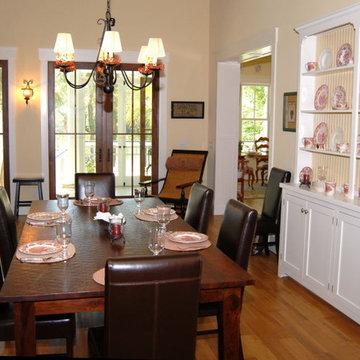
Another Award Winning design for Mr. & Mrs. Keasey on Callawassie Island!
This is an example of a medium sized rural open plan dining room in Atlanta with yellow walls, medium hardwood flooring, no fireplace and brown floors.
This is an example of a medium sized rural open plan dining room in Atlanta with yellow walls, medium hardwood flooring, no fireplace and brown floors.
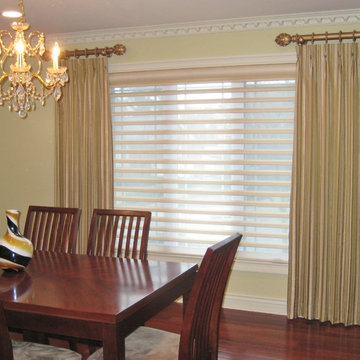
Design ideas for a medium sized traditional enclosed dining room in New York with yellow walls, medium hardwood flooring, no fireplace and brown floors.
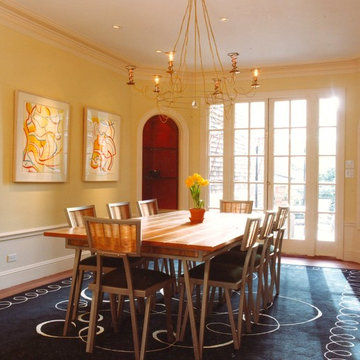
Industrial Romantic Design Enlivens Art Collector’s Home in San Francisco, California’s Cow Hollow Neighborhood
Our work on this single-family residence in Cow Hollow emphasizes modernizing the interior and showcasing our clients’ art collection. We devised the concept of “radical insertions” to marry the existing style of the house with an aggressively new vocabulary of materials and forms. Pigmented steel railings and trellises, brushed aluminum cabinets, cast concrete counters, glass shelves and Color FinPly cabinets are among the new elements that coexist with retained older elements. The built-ins were designed as sculptural elements. At the top floor, segmented, curving bathroom walls incline outward to create a drum form and the subtly curving guest cabinet conceals a Murphy bed allowing one large space to double as a guest bedroom. A new deck and kitchen share a dramatic curving steel and glass trellis creating a visual link between interior and exterior.
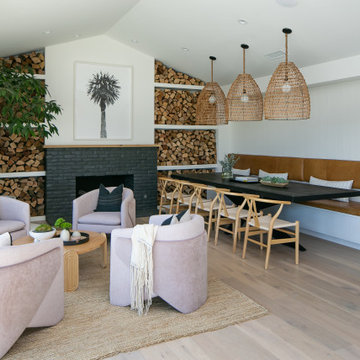
Medium sized beach style dining room in Orange County with yellow walls, a standard fireplace, a stone fireplace surround, brown floors and a chimney breast.
Dining Room with Yellow Walls Ideas and Designs
6