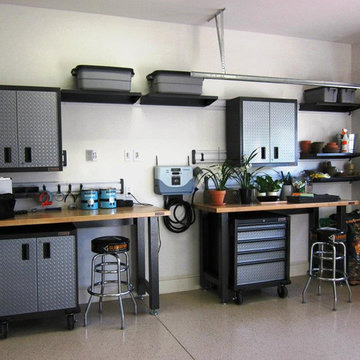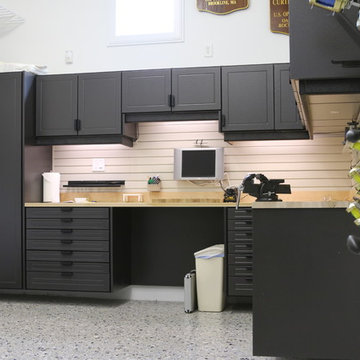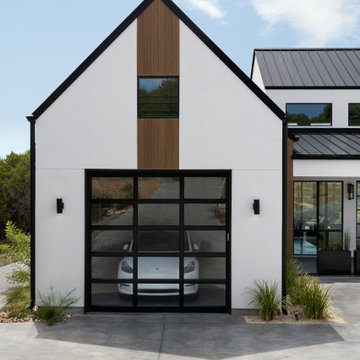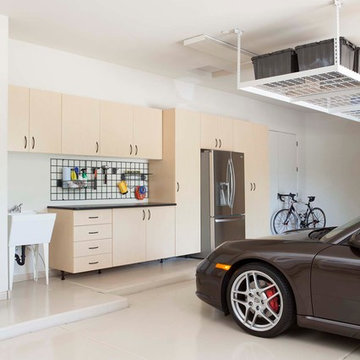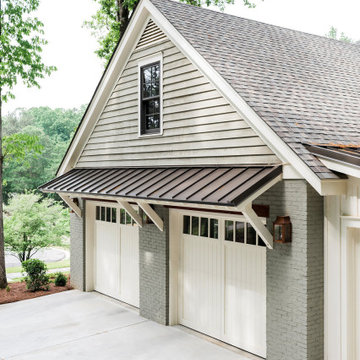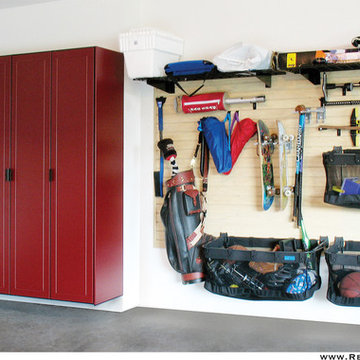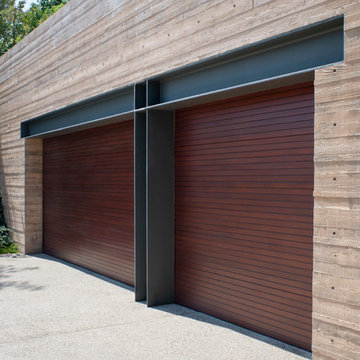Single and Double Garage Ideas and Designs
Refine by:
Budget
Sort by:Popular Today
1 - 20 of 16,568 photos
Item 1 of 3
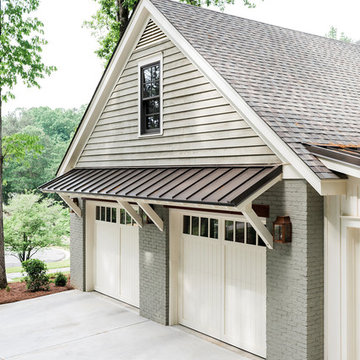
Dogwood Drive Project by Athens Building Group
Inspiration for a medium sized traditional detached double garage in New Orleans.
Inspiration for a medium sized traditional detached double garage in New Orleans.
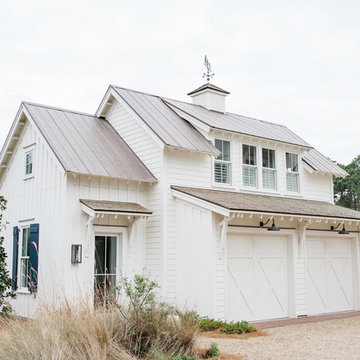
Design ideas for a medium sized rural detached double garage workshop in Charleston.
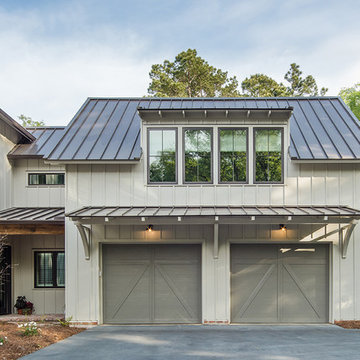
www.farmerpaynearchitects.com
Design ideas for a country attached double garage conversion in New Orleans.
Design ideas for a country attached double garage conversion in New Orleans.
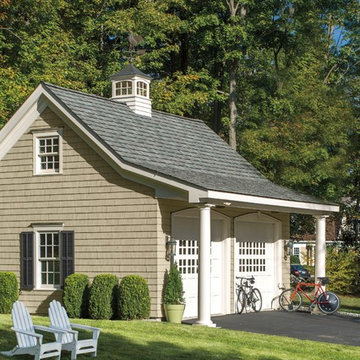
Color A (Siding): Bennington Gray, Arborcoat, Solid.
Design ideas for a classic detached double garage in New York.
Design ideas for a classic detached double garage in New York.
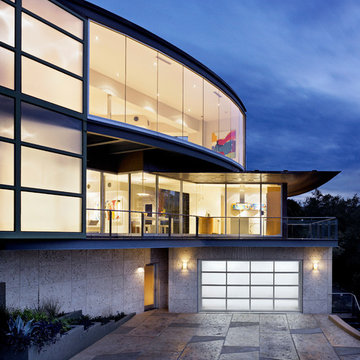
Clopay Beauty shot
Inspiration for a medium sized modern attached double garage in Philadelphia.
Inspiration for a medium sized modern attached double garage in Philadelphia.
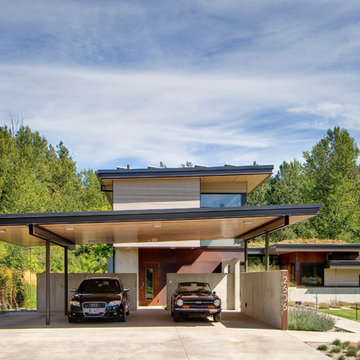
© Steve Keating
Inspiration for a contemporary double carport in Seattle.
Inspiration for a contemporary double carport in Seattle.
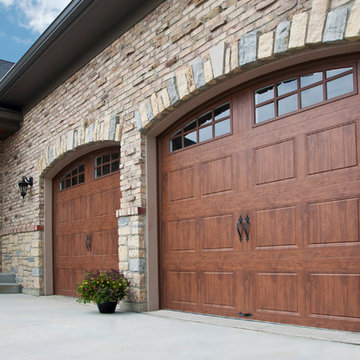
Design ideas for a large classic attached double garage in Philadelphia.
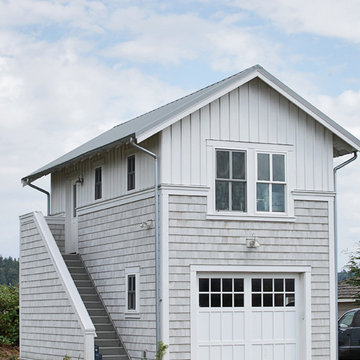
DESIGN: Eric Richmond, Flat Rock Productions;
BUILDER: DR Construction;
PHOTO: Stadler Studio
Photo of a small beach style detached single garage in Seattle.
Photo of a small beach style detached single garage in Seattle.

Looking at this home today, you would never know that the project began as a poorly maintained duplex. Luckily, the homeowners saw past the worn façade and engaged our team to uncover and update the Victorian gem that lay underneath. Taking special care to preserve the historical integrity of the 100-year-old floor plan, we returned the home back to its original glory as a grand, single family home.
The project included many renovations, both small and large, including the addition of a a wraparound porch to bring the façade closer to the street, a gable with custom scrollwork to accent the new front door, and a more substantial balustrade. Windows were added to bring in more light and some interior walls were removed to open up the public spaces to accommodate the family’s lifestyle.
You can read more about the transformation of this home in Old House Journal: http://www.cummingsarchitects.com/wp-content/uploads/2011/07/Old-House-Journal-Dec.-2009.pdf
Photo Credit: Eric Roth
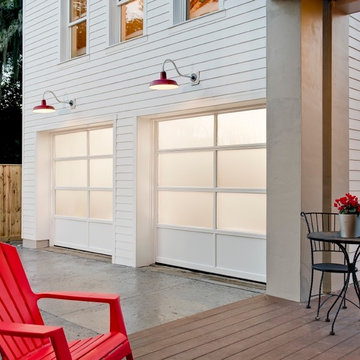
The Avante is the perfect choice to integrate the detached two car garage into the home’s contemporary farmhouse design elements like the galvanized metal and industrial steel railings.The most striking feature of the Avante is its delicate yet durable glass design, which allows for natural light transmission and relative degrees of privacy. The glass is supported by a 2-1/8-inch thick, rust-proof commercial grade aluminum frame, perfect for a coastal environment. The degree of light transmission and privacy is controlled based on the choice of glazing material, which includes clear, frosted, opaque or mirrored glass, laminate and polycarbonate panels. Photos by Andy Frame.
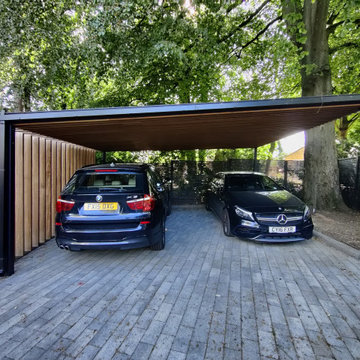
This project includes a bespoke double carport structure designed to our client's specification and fabricated prior to installation.
This twisting flat roof carport was manufactured from mild steel and iroko timber which features within a vertical privacy screen and battened soffit. We also included IP rated LED lighting and motion sensors for ease of parking at night time.
Single and Double Garage Ideas and Designs
1
