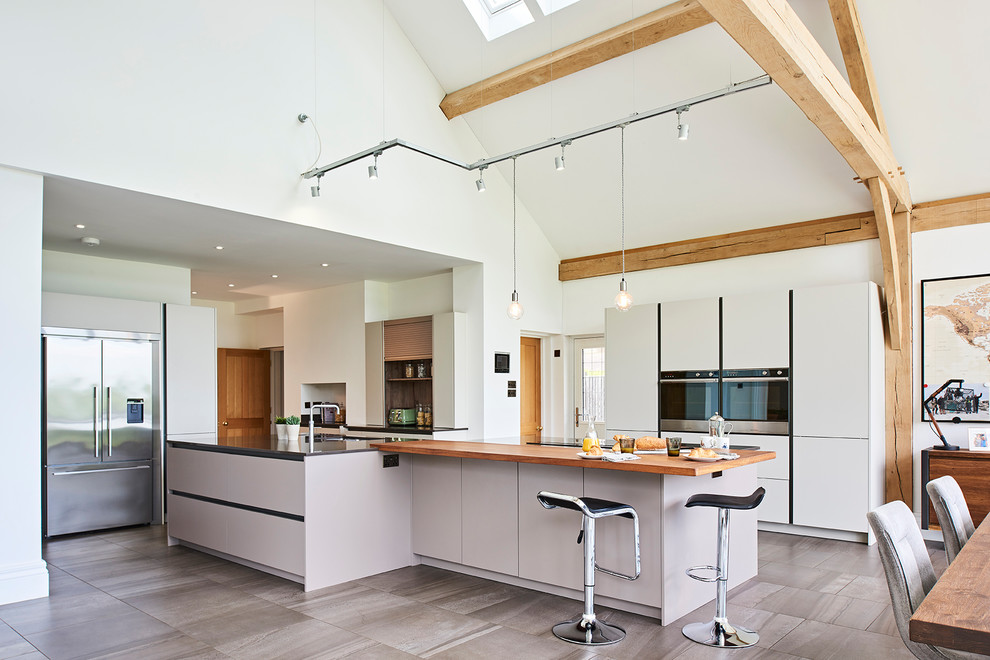
Double Height Barn Contemporary Kitchen
Contemporary Kitchen, Hertfordshire
With the main aspect of the brief being to include lots of storage, we ensured this was the case. Behind stools on the island we included full depth cupboards and added four larder cupboards throughout the space, each with different storage configurations to cater for different storage needs including a wine rack, internal drawers and pull out chrome shelves. We also included a tambour unit, designed to hide away worktop appliances such as the toaster and tea/coffee canisters to keep the streamlined, clean look of the kitchen. Alongside this, a Quooker hot tap meant there was no need for a kettle on the work surface either.
Jonathan Gooch

Kitchen lighting