Dressing Room with Light Wood Cabinets Ideas and Designs
Refine by:
Budget
Sort by:Popular Today
1 - 20 of 719 photos
Item 1 of 3
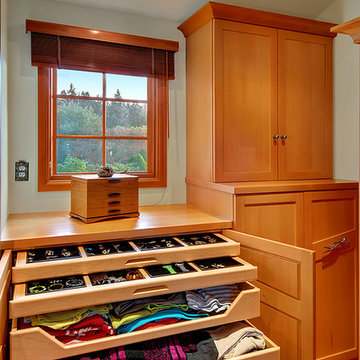
Aimee Chase
Photo of a small eclectic dressing room for women in Seattle with shaker cabinets, light wood cabinets and light hardwood flooring.
Photo of a small eclectic dressing room for women in Seattle with shaker cabinets, light wood cabinets and light hardwood flooring.
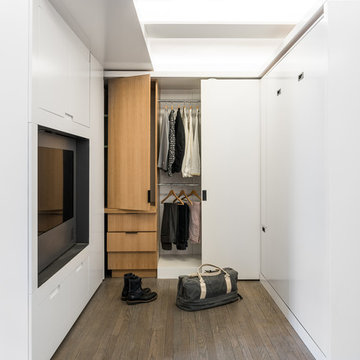
A motorized sliding element creates dedicated dressing room in a 390 sf Manhattan apartment. The TV enclosure with custom speakers from Flow Architech rotates 360 degrees for viewing in the dressing room, or in the living room on the other side.
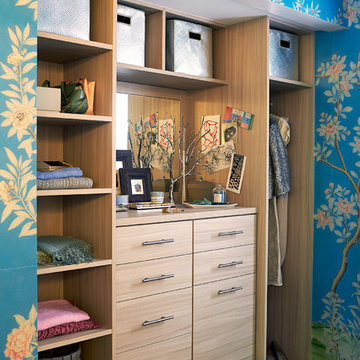
Painted Headboard wall in Ronald McDonald Showhouse - Design by Jennifer Mehditash. Custom Builtin California Closet and laundry bin, with hand painted custom Gracie wallcovering. Currey and Co Lighting
Stacey van Berkel Photography, Mehditash Design, Raina Kattelson styling

Photo of a large contemporary gender neutral dressing room in Atlanta with flat-panel cabinets, light wood cabinets, light hardwood flooring, brown floors and feature lighting.
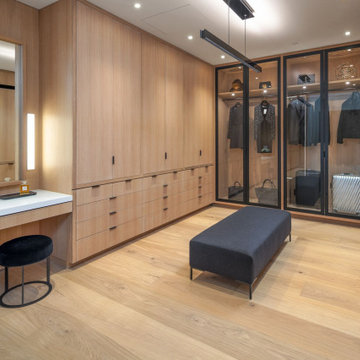
Design ideas for a contemporary dressing room for women in Orange County with flat-panel cabinets, light wood cabinets, light hardwood flooring and beige floors.
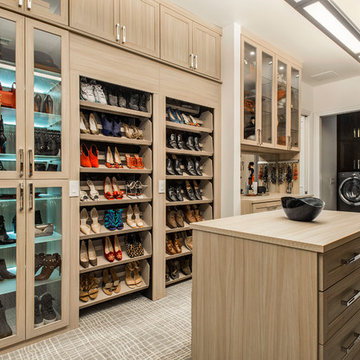
This master closet is pure luxury! The floor to ceiling storage cabinets and drawers wastes not a single inch of space. Rotating automated shoe racks and wardrobe lifts make it easy to stay organized. Lighted clothes racks and glass cabinets highlight this beautiful space. Design by California Closets | Space by Hatfield Builders & Remodelers | Photography by Versatile Imaging
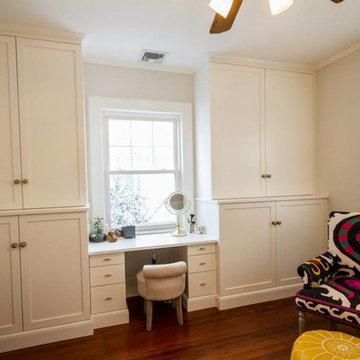
White lacquered modern closet with a built in vanity.
Medium sized modern dressing room for women in New York with flat-panel cabinets and light wood cabinets.
Medium sized modern dressing room for women in New York with flat-panel cabinets and light wood cabinets.
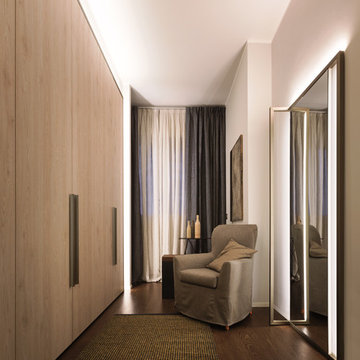
Closet in wood and aluminium with LED lights incorporated
Armadio in legno ed alluminio con luci Led incorporate
This is an example of a modern gender neutral dressing room in Milan with light wood cabinets, flat-panel cabinets and dark hardwood flooring.
This is an example of a modern gender neutral dressing room in Milan with light wood cabinets, flat-panel cabinets and dark hardwood flooring.
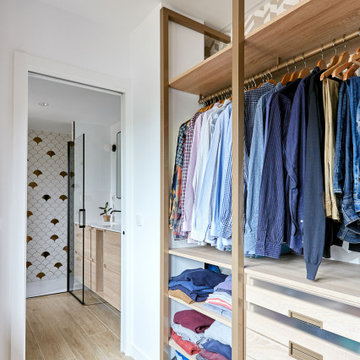
Photo of a large traditional gender neutral dressing room in Madrid with open cabinets, light wood cabinets and light hardwood flooring.
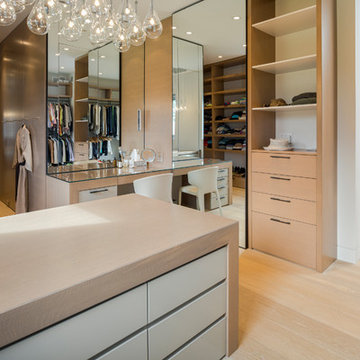
Inspiration for a contemporary gender neutral dressing room in Toronto with flat-panel cabinets, light wood cabinets, light hardwood flooring, beige floors and feature lighting.

Photo of a large contemporary dressing room for women in Miami with flat-panel cabinets, light wood cabinets, light hardwood flooring, brown floors and feature lighting.

In our busy lives, creating a peaceful and rejuvenating home environment is essential to a healthy lifestyle. Built less than five years ago, this Stinson Beach Modern home is your own private oasis. Surrounded by a butterfly preserve and unparalleled ocean views, the home will lead you to a sense of connection with nature. As you enter an open living room space that encompasses a kitchen, dining area, and living room, the inspiring contemporary interior invokes a sense of relaxation, that stimulates the senses. The open floor plan and modern finishes create a soothing, tranquil, and uplifting atmosphere. The house is approximately 2900 square feet, has three (to possibly five) bedrooms, four bathrooms, an outdoor shower and spa, a full office, and a media room. Its two levels blend into the hillside, creating privacy and quiet spaces within an open floor plan and feature spectacular views from every room. The expansive home, decks and patios presents the most beautiful sunsets as well as the most private and panoramic setting in all of Stinson Beach. One of the home's noteworthy design features is a peaked roof that uses Kalwall's translucent day-lighting system, the most highly insulating, diffuse light-transmitting, structural panel technology. This protected area on the hill provides a dramatic roar from the ocean waves but without any of the threats of oceanfront living. Built on one of the last remaining one-acre coastline lots on the west side of the hill at Stinson Beach, the design of the residence is site friendly, using materials and finishes that meld into the hillside. The landscaping features low-maintenance succulents and butterfly friendly plantings appropriate for the adjacent Monarch Butterfly Preserve. Recalibrate your dreams in this natural environment, and make the choice to live in complete privacy on this one acre retreat. This home includes Miele appliances, Thermadore refrigerator and freezer, an entire home water filtration system, kitchen and bathroom cabinetry by SieMatic, Ceasarstone kitchen counter tops, hardwood and Italian ceramic radiant tile floors using Warmboard technology, Electric blinds, Dornbracht faucets, Kalwall skylights throughout livingroom and garage, Jeldwen windows and sliding doors. Located 5-8 minute walk to the ocean, downtown Stinson and the community center. It is less than a five minute walk away from the trail heads such as Steep Ravine and Willow Camp.
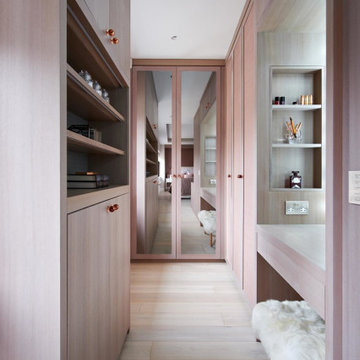
Beautiful dressing area with lots of clever storage. The joinery is in light ash grey veneer with copper handles and the end pair of wardrobe doors are mirrored for full length outfit appreciation. The fluffy stool is a playful finishing touch.
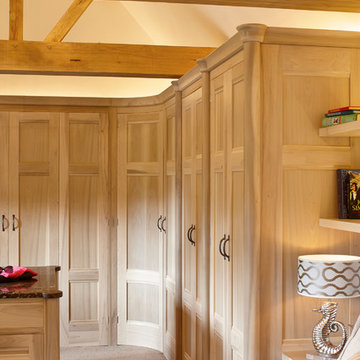
A Beautiful washed tulip wood walk in dressing room with a tall corner carousel shoe storage unit. A central island provides ample storage and a bathroom is accessed via bedroom doors.

We built 24" deep boxes to really showcase the beauty of this walk-in closet. Taller hanging was installed for longer jackets and dusters, and short hanging for scarves. Custom-designed jewelry trays were added. Valet rods were mounted to help organize outfits and simplify packing for trips. A pair of antique benches makes the space inviting.
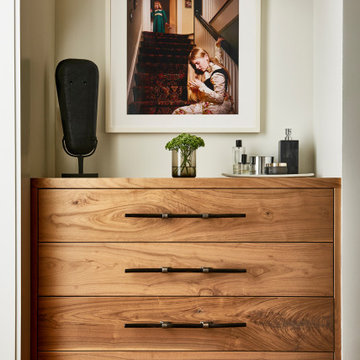
Small contemporary gender neutral dressing room in Atlanta with flat-panel cabinets, light wood cabinets, medium hardwood flooring and brown floors.
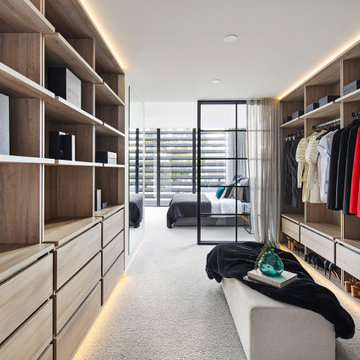
Large modern gender neutral dressing room in Melbourne with light wood cabinets, carpet and grey floors.
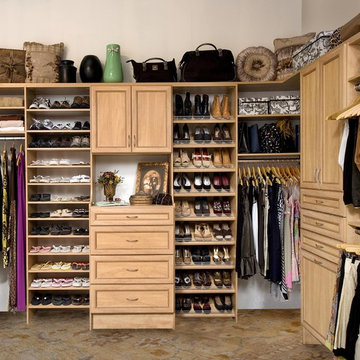
Large traditional gender neutral dressing room in Other with recessed-panel cabinets, light wood cabinets, carpet and beige floors.

Photographer: Dan Piassick
Inspiration for a large contemporary dressing room for men in Dallas with flat-panel cabinets, light wood cabinets, ceramic flooring and feature lighting.
Inspiration for a large contemporary dressing room for men in Dallas with flat-panel cabinets, light wood cabinets, ceramic flooring and feature lighting.
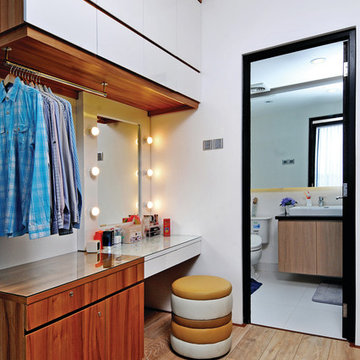
iDEA Magazine
Inspiration for a small contemporary gender neutral dressing room in Other with open cabinets, light wood cabinets and light hardwood flooring.
Inspiration for a small contemporary gender neutral dressing room in Other with open cabinets, light wood cabinets and light hardwood flooring.
Dressing Room with Light Wood Cabinets Ideas and Designs
1