Dry Bar with Concrete Flooring Ideas and Designs
Refine by:
Budget
Sort by:Popular Today
1 - 16 of 16 photos
Item 1 of 3
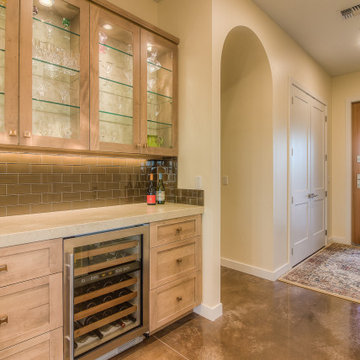
This is an example of a traditional single-wall dry bar in Other with no sink, shaker cabinets, brown cabinets, engineered stone countertops, brown splashback, porcelain splashback, concrete flooring, brown floors and beige worktops.
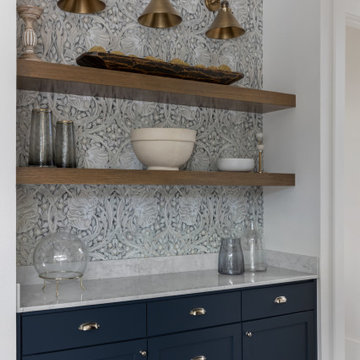
This is an example of a scandi single-wall dry bar in Austin with shaker cabinets, blue cabinets, marble worktops, multi-coloured splashback, concrete flooring, beige floors and grey worktops.
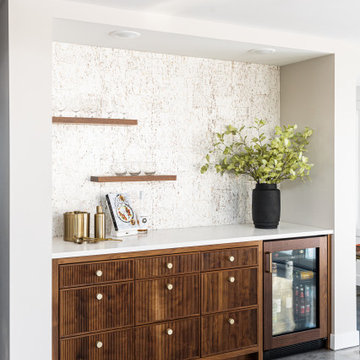
Inspiration for a classic single-wall dry bar in Minneapolis with no sink, medium wood cabinets, beige splashback, concrete flooring, grey floors and white worktops.
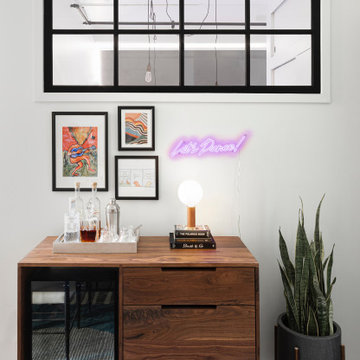
The bar area in a sophisticated and fun “lived-in-luxe” loft home with a mix of contemporary, industrial, and midcentury-inspired furniture and decor. Bold, colorful art, a custom wine bar, and cocktail lounge make this welcoming home a place to party.
Interior design & styling by Parlour & Palm
Custom walnut bar by Christopher Dean of The Timbered Wolf (Etsy)
Photos by Christopher Dibble

The natural walnut wood creates a gorgeous focal wall, while the high gloss acrylic finish on the island complements the veining in the thick natural stone countertops. The navy finished bar lends a nice pop of color in the space.
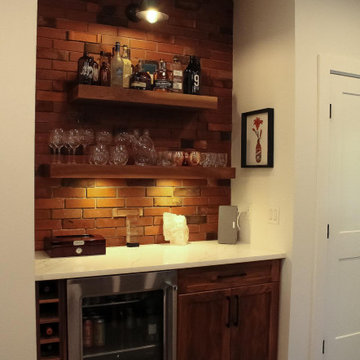
Modern industrial style home bar with walnut cabinetry featuring a mini bar and custom wine rack. Walnut floating shelves with industrial style brick feature wall.
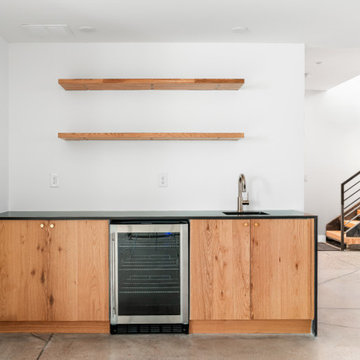
Inspiration for a modern dry bar in Denver with a submerged sink, flat-panel cabinets, medium wood cabinets, concrete flooring and grey worktops.
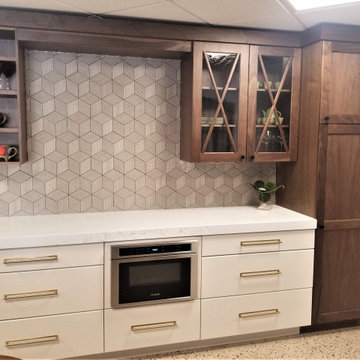
Superior frameless cabinetry in walnut Spice and Meringue paint. This display features open and finished cabinetry on the wall cabinets tied into a tall pantry with roll-outs. The base cabinets are all full-extension drawers in a slab paint finish.
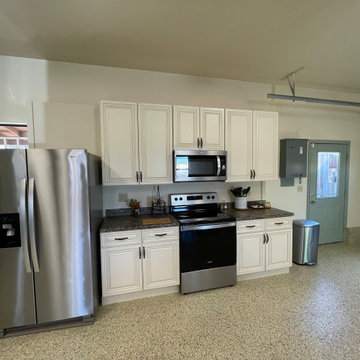
We updated and beautified a garage to include a new kitchenette with new appliances, cabinets, and countertop for large family gatherings during Covid. New epoxy flooring and upgraded dimmable lights added to the cleaner feel. High-quality pre-finished unassembled cabinets eliminated wait time on the new cabinets.
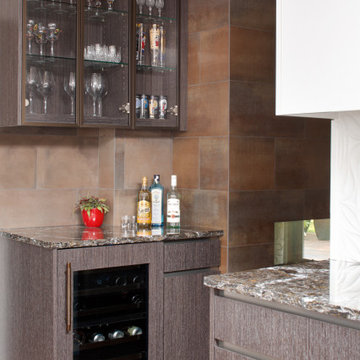
A bar was incorporated off of the kitchen. It is connected to the back of the fireplace and services the dining space and the games room leading one through the open-concept layout. Bronze metallic upper cabinet glass doors display glasses while a wine fridge and an under-counter pull-out cabinet housing liquor bottles provide all of the necessities for a functioning home bar, making this open-concept space perfect for entertaining.
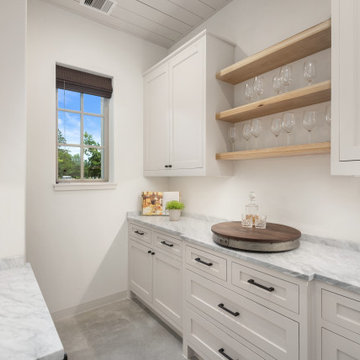
Design ideas for a medium sized traditional galley dry bar in Houston with recessed-panel cabinets, white cabinets, concrete flooring, grey floors and grey worktops.
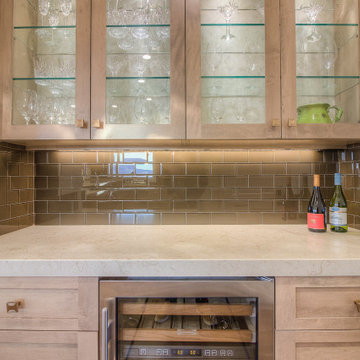
Photo of a traditional single-wall dry bar in Other with no sink, shaker cabinets, brown cabinets, engineered stone countertops, brown splashback, porcelain splashback, concrete flooring, brown floors and beige worktops.
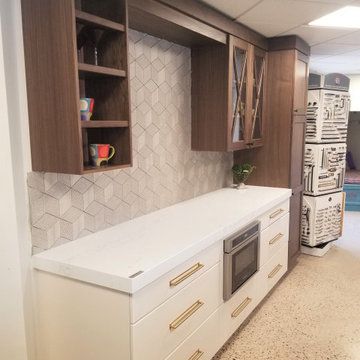
Superior frameless cabinetry in walnut Spice and Meringue paint. This display features open and finished cabinetry on the wall cabinets tied into a tall pantry with roll-outs. The base cabinets are all full-extension drawers in a slab paint finish.
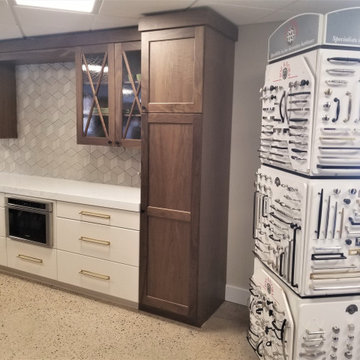
Superior frameless cabinetry in walnut Spice and Meringue paint. This display features open and finished cabinetry on the wall cabinets tied into a tall pantry with roll-outs. The base cabinets are all full-extension drawers in a slab paint finish.
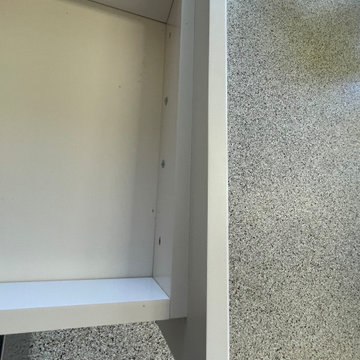
We updated and beautified a garage to include a new kitchenette with new appliances, cabinets, and countertop for large family gatherings during Covid. New epoxy flooring and upgraded dimmable lights added to the cleaner feel. High-quality pre-finished unassembled cabinets eliminated wait time on the new cabinets.
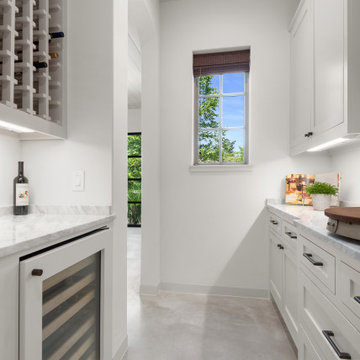
Photo of a medium sized classic galley dry bar in Houston with recessed-panel cabinets, white cabinets, concrete flooring, grey floors and grey worktops.
Dry Bar with Concrete Flooring Ideas and Designs
1