Dry Bar with Dark Wood Cabinets Ideas and Designs
Refine by:
Budget
Sort by:Popular Today
1 - 20 of 208 photos
Item 1 of 3

BEATIFUL HOME DRY BAR
Inspiration for a medium sized contemporary single-wall dry bar in DC Metro with no sink, recessed-panel cabinets, dark wood cabinets, marble worktops, multi-coloured splashback, glass tiled splashback, medium hardwood flooring, beige floors and black worktops.
Inspiration for a medium sized contemporary single-wall dry bar in DC Metro with no sink, recessed-panel cabinets, dark wood cabinets, marble worktops, multi-coloured splashback, glass tiled splashback, medium hardwood flooring, beige floors and black worktops.

Classic Bourbon & Smoking room cabinetry in ML Campbell brand "Tobacco" stained Zebrawood. Sealed glass door humidors display this special Cigar selection on roll out trays with a center Bourbon Bar display. Glowback Brand lighting provides the "glow effect" in this relaxing enviroment.
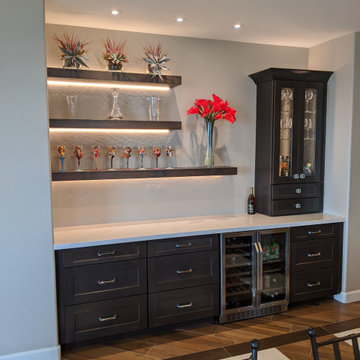
30" Wine cooler for individual temperature control. Thick block floating shelves with added lighting and a quartz counter top combine to make a modern craftsmen style
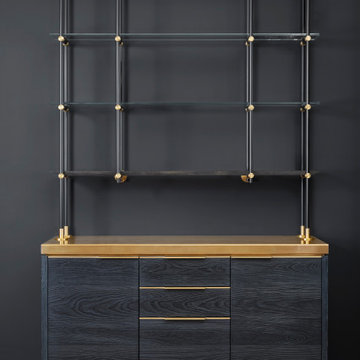
Amuneal’s kitchens and bars bring unexpected materials and finishes to create truly special installations. This bar uses the old-world technique of hand-burning wood to create a dynamic finish that highlights the organic nature of the raw materials. The charred pine door and drawer faces are juxtaposed with crisp machined hardware and a hand-patinated watery brass top to create a look that feels both contemporary and timeless. Amuenal’s signature Contour Pulls span the full length of each door and drawer. The 3-Bay Collector’s Shelving Backbar unit in gunmetal and bronze is the perfect match to the humble complexity of this unit and featuring a Knife Edge lower shelf in Ebonized Oak and glass upper shelves.
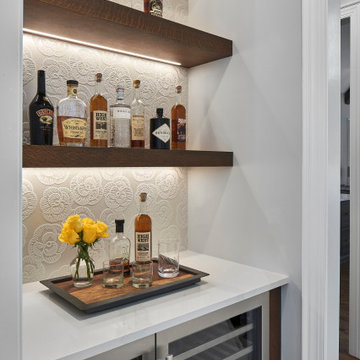
© Lassiter Photography | ReVisionCharlotte.com
Photo of a small farmhouse single-wall dry bar in Charlotte with no sink, floating shelves, dark wood cabinets, engineered stone countertops, white splashback and white worktops.
Photo of a small farmhouse single-wall dry bar in Charlotte with no sink, floating shelves, dark wood cabinets, engineered stone countertops, white splashback and white worktops.

This space was useless when the customer contacted us to build a bar area. We made a design and they loved it, and we love the final look. CHEERS!
Project Info;
- European style flat panel high gloss rustic color drawer cabinets and floating shelf.
- Quartz countertop.

Design ideas for a medium sized contemporary single-wall dry bar in Houston with ceramic flooring, grey floors, flat-panel cabinets, dark wood cabinets and white worktops.

This modern contemporary style dry bar area features Avant Stone Bianco Orobico - honed, benchtop and splash back with a sliding door to hide the bar when not in use.

Inspired by the iconic American farmhouse, this transitional home blends a modern sense of space and living with traditional form and materials. Details are streamlined and modernized, while the overall form echoes American nastolgia. Past the expansive and welcoming front patio, one enters through the element of glass tying together the two main brick masses.
The airiness of the entry glass wall is carried throughout the home with vaulted ceilings, generous views to the outside and an open tread stair with a metal rail system. The modern openness is balanced by the traditional warmth of interior details, including fireplaces, wood ceiling beams and transitional light fixtures, and the restrained proportion of windows.
The home takes advantage of the Colorado sun by maximizing the southern light into the family spaces and Master Bedroom, orienting the Kitchen, Great Room and informal dining around the outdoor living space through views and multi-slide doors, the formal Dining Room spills out to the front patio through a wall of French doors, and the 2nd floor is dominated by a glass wall to the front and a balcony to the rear.
As a home for the modern family, it seeks to balance expansive gathering spaces throughout all three levels, both indoors and out, while also providing quiet respites such as the 5-piece Master Suite flooded with southern light, the 2nd floor Reading Nook overlooking the street, nestled between the Master and secondary bedrooms, and the Home Office projecting out into the private rear yard. This home promises to flex with the family looking to entertain or stay in for a quiet evening.

This is an example of a medium sized classic galley dry bar in Denver with dark wood cabinets, marble worktops, white splashback, marble splashback, dark hardwood flooring, brown floors and white worktops.

Bourbon room, brick accent walls, open drum hanging light fixture, white painted baseboard, opens to outdoor living space and game room
Inspiration for a medium sized traditional single-wall dry bar in Houston with floating shelves, dark wood cabinets, grey splashback, brick splashback, laminate floors, brown floors and black worktops.
Inspiration for a medium sized traditional single-wall dry bar in Houston with floating shelves, dark wood cabinets, grey splashback, brick splashback, laminate floors, brown floors and black worktops.
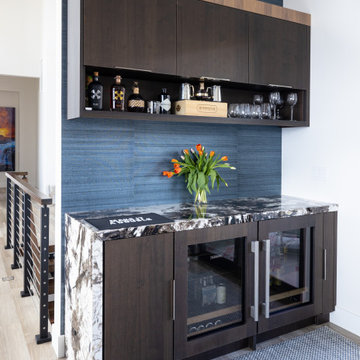
A custom home dry bar just off of the kitchen that features two under counter beverage fridges and an ice maker. Cabinets above are in the awning style that flip up to open and the cabinets are in a dark walnut trimmed out with a lighter walnut accent. On the back wall of the bar is a stunning shimmery blue wallpaper. the waterfall countertop is in a natural granite called Panda Granite.
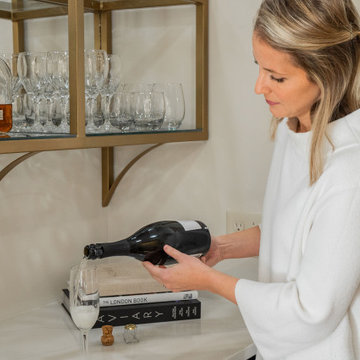
Small modern single-wall dry bar in Other with no sink, shaker cabinets, dark wood cabinets, quartz worktops, mirror splashback, light hardwood flooring, brown floors and white worktops.
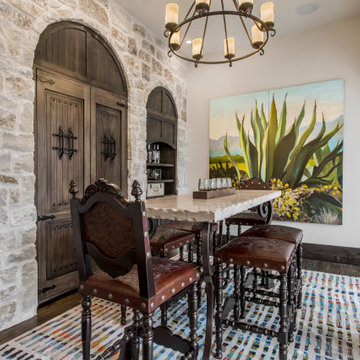
Design ideas for a large mediterranean galley dry bar in Dallas with dark wood cabinets, dark hardwood flooring and brown floors.
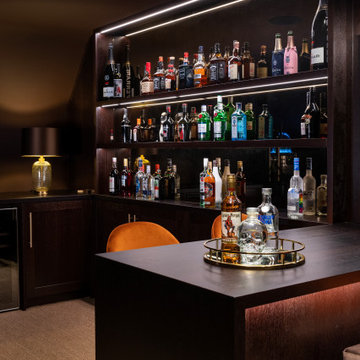
Photo of a large classic u-shaped dry bar in Surrey with no sink, flat-panel cabinets, dark wood cabinets, wood worktops, brown splashback, carpet, brown floors, brown worktops and feature lighting.
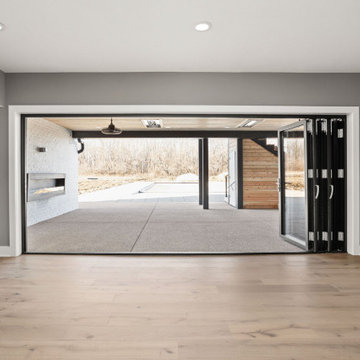
Basement bar with access to outdoor living area by folding doors directly near the movie theater and pool.
Large modern galley dry bar in Indianapolis with a submerged sink, shaker cabinets, dark wood cabinets, grey splashback, light hardwood flooring, multi-coloured floors and grey worktops.
Large modern galley dry bar in Indianapolis with a submerged sink, shaker cabinets, dark wood cabinets, grey splashback, light hardwood flooring, multi-coloured floors and grey worktops.
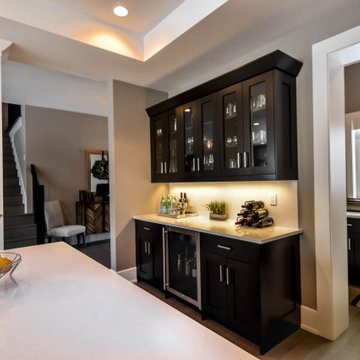
Built in dry bar with stained and lacquered cherry cabinets, granite countertops and built in bar fridge.
Inspiration for a modern single-wall dry bar in Edmonton with dark wood cabinets, granite worktops, light hardwood flooring, brown floors, white worktops, no sink and shaker cabinets.
Inspiration for a modern single-wall dry bar in Edmonton with dark wood cabinets, granite worktops, light hardwood flooring, brown floors, white worktops, no sink and shaker cabinets.

This beautiful bar was built to give you the full feel of a bar or restaurant. Built with all walnut wood products this piece brings a beauty to your home that you never had before!
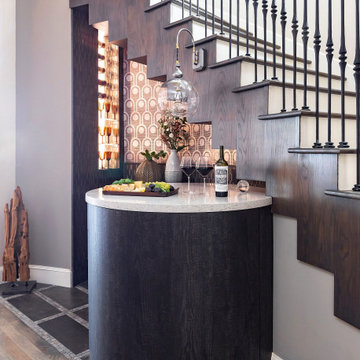
This beautiful bar was created by opening the closet space underneath the curved staircase. To emphasize that this bar is part of the staircase, we added wallpaper lining to the bottom of each step. The curved and round cabinets follow the lines of the room. The metal wallpaper, metallic tile, and dark wood create a dramatic masculine look that is enhanced by a custom light fixture and lighted niche that add both charm and drama.

Photo credit Stylish Productions
Tile selection by Splendor Styling
Small traditional single-wall dry bar in DC Metro with a submerged sink, recessed-panel cabinets, dark wood cabinets, marble worktops, multi-coloured splashback, metal splashback, light hardwood flooring and white worktops.
Small traditional single-wall dry bar in DC Metro with a submerged sink, recessed-panel cabinets, dark wood cabinets, marble worktops, multi-coloured splashback, metal splashback, light hardwood flooring and white worktops.
Dry Bar with Dark Wood Cabinets Ideas and Designs
1