Dry Bar with Glass-front Cabinets Ideas and Designs
Refine by:
Budget
Sort by:Popular Today
1 - 20 of 128 photos
Item 1 of 3

Photo of a small traditional single-wall dry bar in London with glass-front cabinets, brown cabinets, granite worktops, glass sheet splashback, dark hardwood flooring, brown floors, multicoloured worktops and feature lighting.

Design-Build custom cabinetry and shelving for storage and display of extensive bourbon collection.
Cambria engineered quartz counterop - Parys w/ridgeline edge
DuraSupreme maple cabinetry - Smoke stain w/ adjustable shelves, hoop door style and "rain" glass door panes
Feature wall behind shelves - MSI Brick 2x10 Capella in charcoal
Flooring - LVP Coretec Elliptical oak 7x48
Wall color Sherwin Williams Naval SW6244 & Skyline Steel SW1015

Elevating the home bar experience with a touch of sophistication. Our remodel features custom slate blue built-ins complementing the rustic charm of the stone fireplace.

Butlers pantry with walk in pantry across from it.
Medium sized contemporary single-wall dry bar in Houston with glass-front cabinets, white cabinets, quartz worktops, beige splashback, mosaic tiled splashback, dark hardwood flooring and white worktops.
Medium sized contemporary single-wall dry bar in Houston with glass-front cabinets, white cabinets, quartz worktops, beige splashback, mosaic tiled splashback, dark hardwood flooring and white worktops.

The newly created dry bar sits in the previous kitchen space, which connects the original formal dining room with the addition that is home to the new kitchen. A great spot for entertaining.

© Lassiter Photography | ReVisionCharlotte.com
Photo of a small classic single-wall dry bar in Charlotte with glass-front cabinets, grey cabinets, engineered stone countertops, white splashback, marble splashback and white worktops.
Photo of a small classic single-wall dry bar in Charlotte with glass-front cabinets, grey cabinets, engineered stone countertops, white splashback, marble splashback and white worktops.

Design ideas for a small contemporary single-wall dry bar in DC Metro with no sink, glass-front cabinets, white cabinets, engineered stone countertops, blue splashback, ceramic splashback, medium hardwood flooring, brown floors and grey worktops.
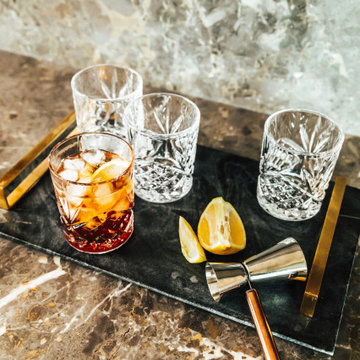
Medium sized classic single-wall dry bar in Other with glass-front cabinets, white cabinets, limestone worktops, limestone splashback, medium hardwood flooring and multicoloured worktops.

TWD was honored to remodel multiple rooms within this Valley home. The kitchen came out absolutely striking. This space features plenty of storage capacity with the two-toned cabinetry in Linen and in Navy from Waypoint, North Cascades Quartz countertops, backsplash tile from Bedrosians and all of the fine details and options included in this design.. The beverage center utilizes the same Navy cabinetry by Waypoint, open shelving, 3" x 12" Spanish glazed tile in a herringbone pattern, and matching quartz tops. The custom media walls is comprised of stacked stone to the ceiling, Slate colored cabinetry by Waypoint, open shelving and upgraded electric to allow the electric fireplace to be the focal point of the space.
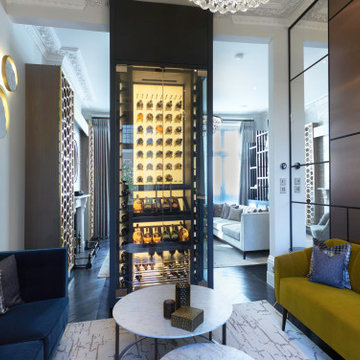
Elegant home lounge bar with bespoke temperature controlled wine cabinet
Design ideas for a medium sized retro l-shaped dry bar in London with glass-front cabinets, dark hardwood flooring, dark wood cabinets, composite countertops, beige splashback, brown floors, white worktops and a feature wall.
Design ideas for a medium sized retro l-shaped dry bar in London with glass-front cabinets, dark hardwood flooring, dark wood cabinets, composite countertops, beige splashback, brown floors, white worktops and a feature wall.
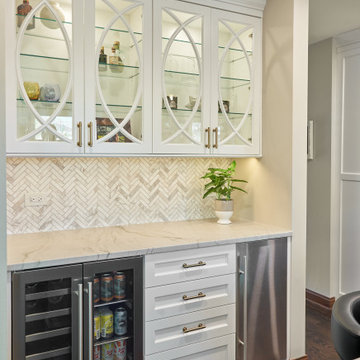
Decorative glass mullions in upper cabinets, quartzite counter top, and herringbone marble tile backsplash. Puck lighting in the upper cabinets and under cabinet lighting highlight the tile and countertop. Beverage refrigerator and ice maker make this perfect for grabbing a drink and heading outside to the pool.
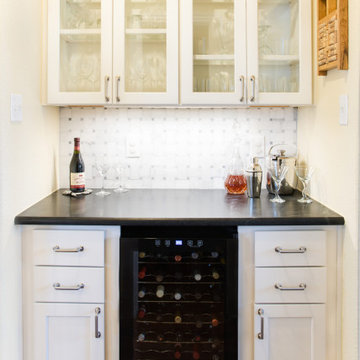
Clear Glass, Adustable Wood Shelves, Drawer Storage & Bottle Organizers
Photo of a small eclectic galley dry bar in Dallas with glass-front cabinets, white cabinets, soapstone worktops and black worktops.
Photo of a small eclectic galley dry bar in Dallas with glass-front cabinets, white cabinets, soapstone worktops and black worktops.

Design ideas for a classic single-wall dry bar with no sink, glass-front cabinets, light wood cabinets, beige splashback, light hardwood flooring, beige floors and beige worktops.

This house was 45 years old and the most recent kitchen update was past its due date. It was also time to update an adjacent family room, eating area and a nearby bar. The idea was to refresh the space with a transitional design that leaned classic – something that would be elegant and comfortable. Something that would welcome and enhance natural light.
The objectives were:
-Keep things simple – classic, comfortable and easy to keep clean
-Cohesive design between the kitchen, family room, eating area and bar
-Comfortable walkways, especially between the island and sofa
-Get rid of the kitchen’s dated 3D vegetable tile and island top shaped like a painters pallet
Design challenges:
-Incorporate a structural beam so that it flows with the entire space
-Proper ventilation for the hood
-Update the floor finish to get rid of the ’90s red oak
Design solutions:
-After reviewing multiple design options we decided on keeping appliances in their existing locations
-Made the cabinet on the back wall deeper than standard to fit and conceal the exhaust vent within the crown molding space and provide proper ventilation for the rangetop
-Omitted the sink on the island because it was not being used
-Squared off the island to provide more seating and functionality
-Relocated the microwave from the wall to the island and fitted a warming drawer directly below
-Added a tray partition over the oven so that cookie sheets and cutting boards are easily accessible and neatly stored
-Omitted all the decorative fillers to make the kitchen feel current
-Detailed yet simple tile backsplash design to add interest
Refinished the already functional entertainment cabinetry to match new cabinets – good flow throughout area
Even though the appliances all stayed in the same locations, the cabinet finish created a dramatic change. This is a very large kitchen and the client embraces minimalist design so we decided to omit quite a few wall cabinets.
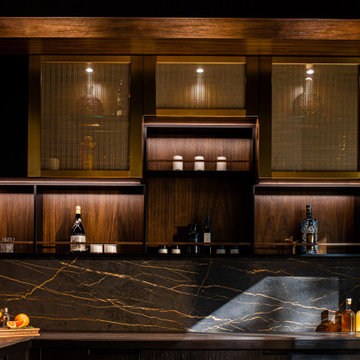
A modern space for entertaining. Custom cabinetry, with limitless configurations and finishes.
Inspiration for a small modern l-shaped dry bar in San Francisco with no sink, glass-front cabinets, black cabinets, composite countertops, black splashback, engineered quartz splashback and black worktops.
Inspiration for a small modern l-shaped dry bar in San Francisco with no sink, glass-front cabinets, black cabinets, composite countertops, black splashback, engineered quartz splashback and black worktops.

We love a beautiful updated coastal moment here in Summerville, SC! Shiplap, pale blue notes, glass cabinets and all styled to perfection for our clients! As a Charleston-based interior designer and curator of coastal homes, my team and I can integrate your most cherished belongings with fresh color, custom art, updated furnishings, and elegant accessories. We also specialize in designing head-turning kitchens and baths. We are currently collaborating with ocean-view-obsessed clients from around the world. Let’s create your ultimate home masterpiece!
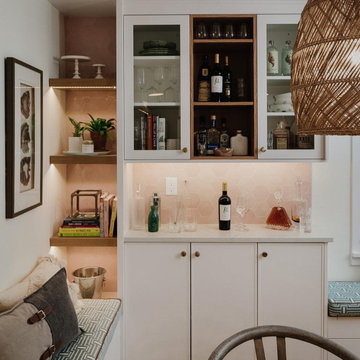
This built in bar is perfectly located for entertaining. We incorporated lighting into the open shelves and under the upper cabinets for a brighter corner. Lowers for storage.

Photo of a country single-wall dry bar in Chicago with no sink, glass-front cabinets, grey cabinets, brown splashback, wood splashback, dark hardwood flooring, brown floors and black worktops.

Custom mini bar, custom designed adjoint kitchen and dining space, Custom built-ins, glass uppers, marble countertops and backsplash, brass hardware, custom wine rack, marvel wine fridge. Fabric backsplash interior cabinets.

Spacecrafting Photography
This is an example of a traditional single-wall dry bar in Minneapolis with no sink, glass-front cabinets, white cabinets, white splashback, white worktops and marble splashback.
This is an example of a traditional single-wall dry bar in Minneapolis with no sink, glass-front cabinets, white cabinets, white splashback, white worktops and marble splashback.
Dry Bar with Glass-front Cabinets Ideas and Designs
1