Dry Bar with Light Hardwood Flooring Ideas and Designs
Refine by:
Budget
Sort by:Popular Today
21 - 40 of 361 photos
Item 1 of 3

Inspired by the iconic American farmhouse, this transitional home blends a modern sense of space and living with traditional form and materials. Details are streamlined and modernized, while the overall form echoes American nastolgia. Past the expansive and welcoming front patio, one enters through the element of glass tying together the two main brick masses.
The airiness of the entry glass wall is carried throughout the home with vaulted ceilings, generous views to the outside and an open tread stair with a metal rail system. The modern openness is balanced by the traditional warmth of interior details, including fireplaces, wood ceiling beams and transitional light fixtures, and the restrained proportion of windows.
The home takes advantage of the Colorado sun by maximizing the southern light into the family spaces and Master Bedroom, orienting the Kitchen, Great Room and informal dining around the outdoor living space through views and multi-slide doors, the formal Dining Room spills out to the front patio through a wall of French doors, and the 2nd floor is dominated by a glass wall to the front and a balcony to the rear.
As a home for the modern family, it seeks to balance expansive gathering spaces throughout all three levels, both indoors and out, while also providing quiet respites such as the 5-piece Master Suite flooded with southern light, the 2nd floor Reading Nook overlooking the street, nestled between the Master and secondary bedrooms, and the Home Office projecting out into the private rear yard. This home promises to flex with the family looking to entertain or stay in for a quiet evening.
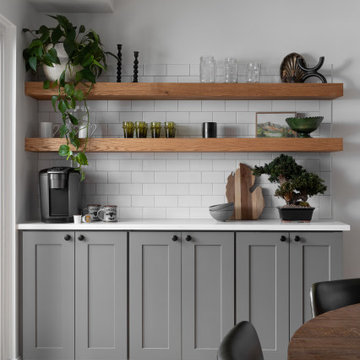
This home bar is making the best use of the space. Perfect for having your morning coffee or tea! The classic subway tile pairs perfect with the floating shelves and the gray cabinets.

This beautiful sun room features a seating area which highlights a custom Coffee Station/Dry Bar with quartz counter tops, featuring honey bronze hardware and plenty of storage and the ability to display your favorite items behind the glass display cabinets wall hung framed T.V. Beautiful white oak floors through out the home, finished with soft touches such as a neutral colored area rug, custom window treatments, large windows allowing plenty of natural light, custom Lee slipcovers, perfectly placed bronze reading lamps and a woven basket to hold your favorite reading materials.
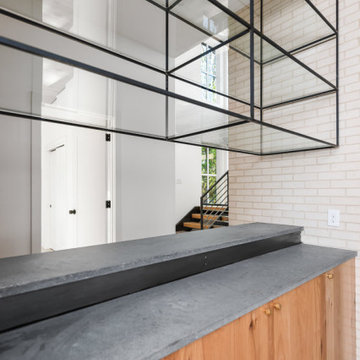
Urban dry bar in Denver with flat-panel cabinets, medium wood cabinets, concrete worktops, white splashback, brick splashback, light hardwood flooring and grey worktops.

Design ideas for a large contemporary single-wall dry bar in New York with flat-panel cabinets, black cabinets, quartz worktops, grey splashback, light hardwood flooring, beige floors, white worktops and feature lighting.

The newly created dry bar sits in the previous kitchen space, which connects the original formal dining room with the addition that is home to the new kitchen. A great spot for entertaining.
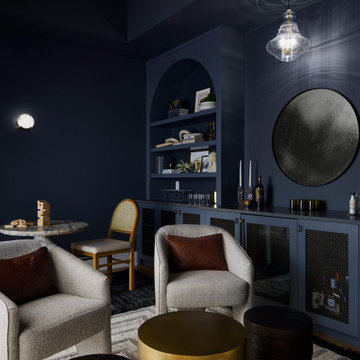
This is an example of a medium sized modern single-wall dry bar in Chicago with no sink, open cabinets, blue cabinets, engineered stone countertops, light hardwood flooring and grey worktops.

This is an example of a medium sized modern single-wall dry bar in Houston with no sink, flat-panel cabinets, brown cabinets, brown splashback, glass tiled splashback, light hardwood flooring, beige floors and white worktops.
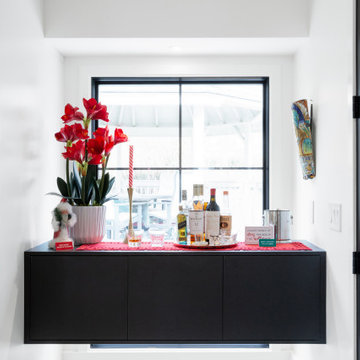
Zionsville, IN - HAUS | Architecture For Modern Lifestyles, Christopher Short, Architect, WERK | Building Modern, Construction Managers, Custom Builder
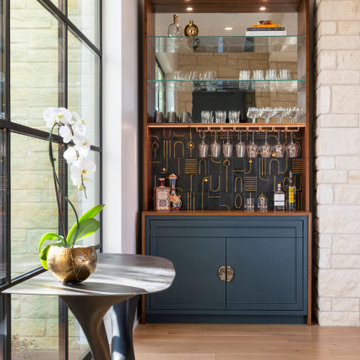
Photo of a dry bar in Austin with no sink, blue cabinets, wood worktops, black splashback, ceramic splashback, light hardwood flooring, beige floors and brown worktops.
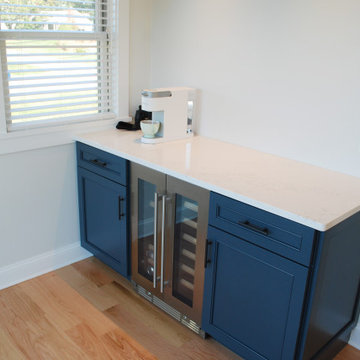
Photo of a small coastal single-wall dry bar in Providence with shaker cabinets, blue cabinets, engineered stone countertops, light hardwood flooring and white worktops.

This is an example of a small contemporary single-wall dry bar in Milwaukee with no sink, floating shelves, medium wood cabinets, marble worktops, beige splashback, light hardwood flooring, brown floors and black worktops.

Home Bar on the main floor - gorgeous ceiling lights with lots of light brightening the room. They have followed a Great Gatsby Theme in this room.
Saskatoon Hospital Lottery Home
Built by Decora Homes
Windows and Doors by Durabuilt Windows and Doors
Photography by D&M Images Photography
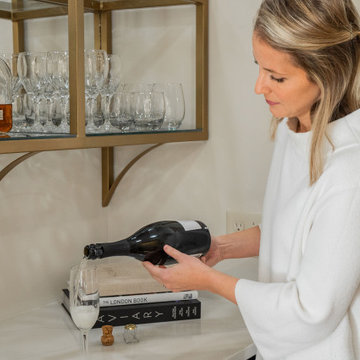
Small modern single-wall dry bar in Other with no sink, shaker cabinets, dark wood cabinets, quartz worktops, mirror splashback, light hardwood flooring, brown floors and white worktops.
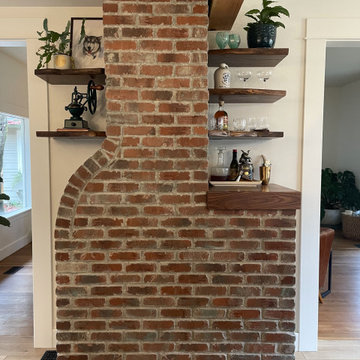
The live edge open shelving houses a casual home bar setup, ideally located between the kitchen, living room and dining room.
Design ideas for a medium sized traditional l-shaped dry bar in Portland with wood worktops, light hardwood flooring, beige floors and brown worktops.
Design ideas for a medium sized traditional l-shaped dry bar in Portland with wood worktops, light hardwood flooring, beige floors and brown worktops.

In this picture you'll notice a small nook
We created a small custom bar area from what used to be the extension of the brick fireplace.
We helped our customer reimagine every space in their home

As you walk through the family room or the kitchen you come to this beautiful sun room, which features a custom Coffee Station/Dry Bar with quartz counter tops, featuring honey bronze hardware and plenty of storage and the ability to display your favorite items behind the glass display cabinets. Beautiful white oak floors through out the home, finished with soft touches such as a neutral colored area rug, custom window treatments, large windows allowing plenty of natural light, custom Lee slipcovers, perfectly placed bronze reading lamps and a woven basket to hold your favorite reading materials.
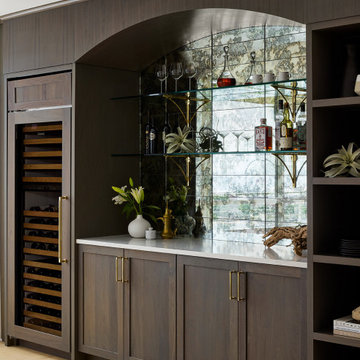
Right off of the kitchen, DGI designed custom built-ins for our client’s “must-have” wine bar. We opted to carry over the same walnut finish and shaker profile seen at the kitchen island to help it feel as if it is an extension of the kitchen. We really wanted to celebrate the views outside of the floor-to-ceiling windows beside the built-ins, so we opted to install an antique glass backsplash in the center. It helps to bounce even more light around the space, as well as extend the views of Lake Michigan and the Navy Pier Ferris Wheel even further.
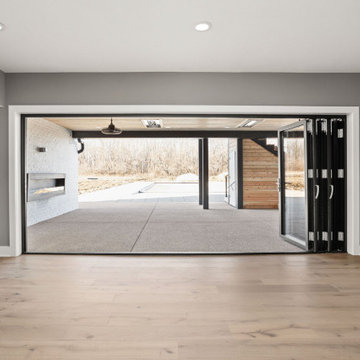
Basement bar with access to outdoor living area by folding doors directly near the movie theater and pool.
Large modern galley dry bar in Indianapolis with a submerged sink, shaker cabinets, dark wood cabinets, grey splashback, light hardwood flooring, multi-coloured floors and grey worktops.
Large modern galley dry bar in Indianapolis with a submerged sink, shaker cabinets, dark wood cabinets, grey splashback, light hardwood flooring, multi-coloured floors and grey worktops.
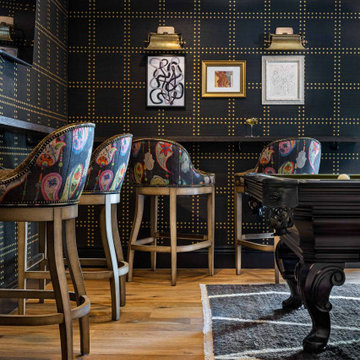
An otherwise unremarkable lower level is now a layered, multifunctional room including a place to play, watch, sleep, and drink. Our client didn’t want light, bright, airy grey and white - PASS! She wanted established, lived-in, stories to tell, more to make, and endless interest. So we put in true French Oak planks stained in a tobacco tone, dressed the walls in gold rivets and black hemp paper, and filled them with vintage art and lighting. We added a bar, sleeper sofa of dreams, and wrapped a drink ledge around the room so players can easily free up their hands to line up their next shot or elbow bump a teammate for encouragement! Soapstone, aged brass, blackened steel, antiqued mirrors, distressed woods and vintage inspired textiles are all at home in this story - GAME ON!
Check out the laundry details as well. The beloved house cats claimed the entire corner of cabinetry for the ultimate maze (and clever litter box concealment).
Overall, a WIN-WIN!
Dry Bar with Light Hardwood Flooring Ideas and Designs
2