Dry Bar with Porcelain Splashback Ideas and Designs
Refine by:
Budget
Sort by:Popular Today
81 - 100 of 126 photos
Item 1 of 3
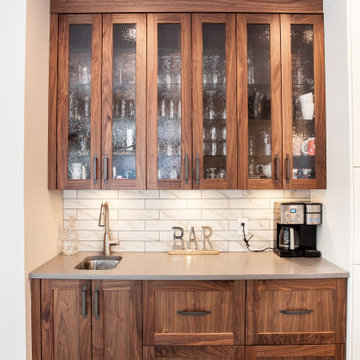
Rustic dry bar in Vancouver with a submerged sink, shaker cabinets, medium wood cabinets, engineered stone countertops, white splashback, porcelain splashback and grey worktops.
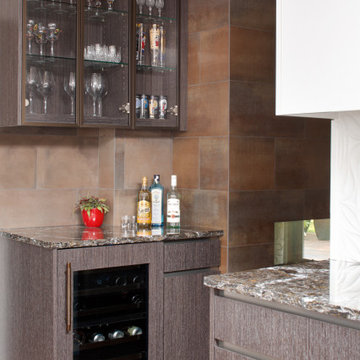
A bar was incorporated off of the kitchen. It is connected to the back of the fireplace and services the dining space and the games room leading one through the open-concept layout. Bronze metallic upper cabinet glass doors display glasses while a wine fridge and an under-counter pull-out cabinet housing liquor bottles provide all of the necessities for a functioning home bar, making this open-concept space perfect for entertaining.
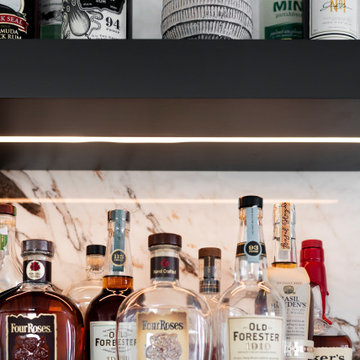
Photo of a small contemporary single-wall dry bar in Nashville with raised-panel cabinets, grey cabinets, porcelain splashback, medium hardwood flooring, brown floors and white worktops.
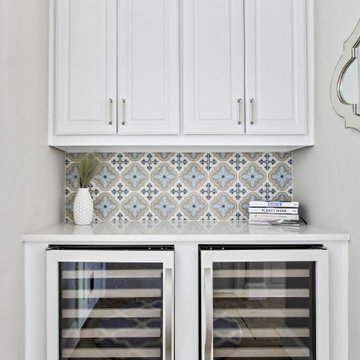
Large mediterranean dry bar in Dallas with raised-panel cabinets, white cabinets, engineered stone countertops, multi-coloured splashback, porcelain splashback, travertine flooring, beige floors and white worktops.
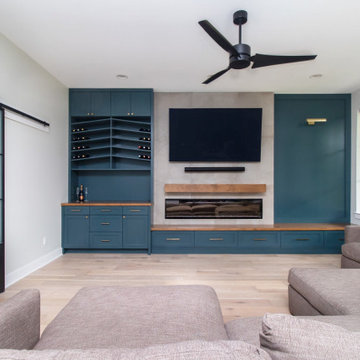
Designed By: Robby Griffin
Photos By: Desired Photo
Design ideas for a medium sized contemporary single-wall dry bar in Houston with shaker cabinets, green cabinets, wood worktops, grey splashback, porcelain splashback, light hardwood flooring, beige floors and beige worktops.
Design ideas for a medium sized contemporary single-wall dry bar in Houston with shaker cabinets, green cabinets, wood worktops, grey splashback, porcelain splashback, light hardwood flooring, beige floors and beige worktops.
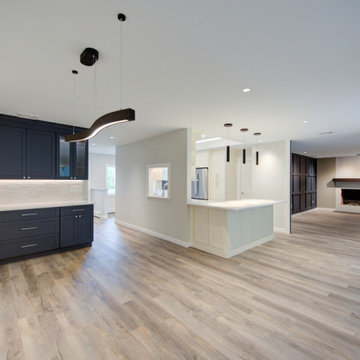
Discover the enchanting secret behind our latest project with @liccrenovations - a stunning dark blue dry bar that seamlessly doubles as a hutch for the upcoming dining space. Stay tuned for the grand reveal! ✨
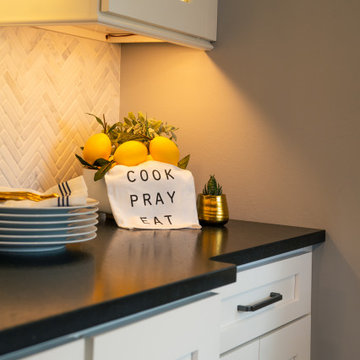
This is an example of a small traditional single-wall dry bar in St Louis with no sink, recessed-panel cabinets, white cabinets, engineered stone countertops, grey splashback, porcelain splashback, dark hardwood flooring, brown floors and black worktops.
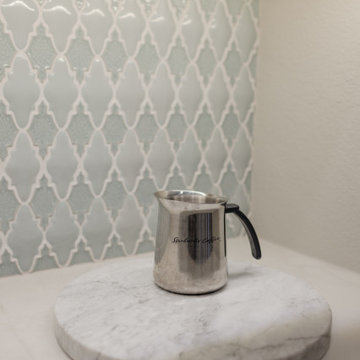
This was a cramped mom's desk that was a complete clutter catcher! Now it is beautiful and takes the pressure off of the adjacent kitchen by moving the coffee center here.
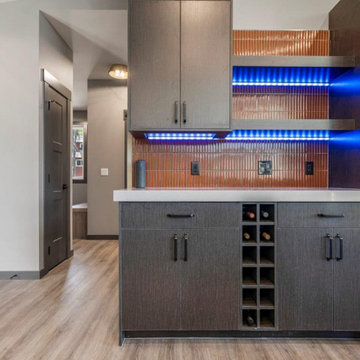
This recreational cabin is a 2800 square foot bungalow and is an all-season retreat for its owners and a short term rental vacation property.
Photo of a modern single-wall dry bar in Calgary with no sink, flat-panel cabinets, dark wood cabinets, brown splashback, vinyl flooring, beige floors, grey worktops, engineered stone countertops and porcelain splashback.
Photo of a modern single-wall dry bar in Calgary with no sink, flat-panel cabinets, dark wood cabinets, brown splashback, vinyl flooring, beige floors, grey worktops, engineered stone countertops and porcelain splashback.
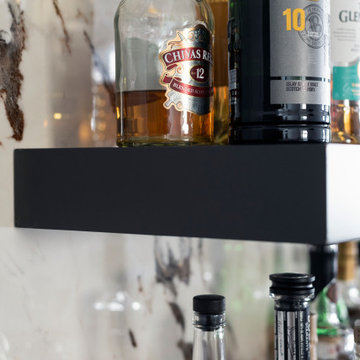
Design ideas for a small contemporary single-wall dry bar in Nashville with raised-panel cabinets, grey cabinets, porcelain splashback, medium hardwood flooring, brown floors and white worktops.
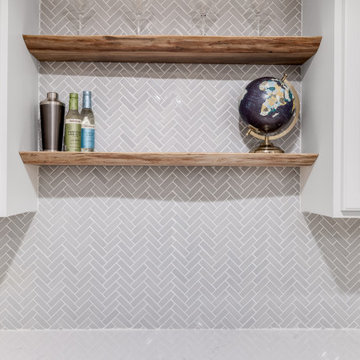
Sometimes things just happen organically. This client reached out to me in a professional capacity to see if I wanted to advertise in his new magazine. I declined at that time because as team we have chosen to be referral based, not advertising based.
Even with turning him down, he and his wife decided to sign on with us for their basement... which then upon completion rolled into their main floor (part 2).
They wanted a very distinct style and already had a pretty good idea of what they wanted. We just helped bring it all to life. They wanted a kid friendly space that still had an adult vibe that no longer was based off of furniture from college hand-me-down years.
Since they loved modern farmhouse style we had to make sure there was shiplap and also some stained wood elements to warm up the space.
This space is a great example of a very nice finished basement done cost-effectively without sacrificing some comforts or features.
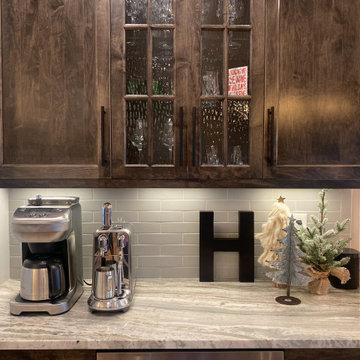
Two walls were taken down to open up the kitchen and to enlarge the dining room by adding the front hallway space to the main area. Powder room and coat closet were relocated from the center of the house to the garage wall. The door to the garage was shifted by 3 feet to extend uninterrupted wall space for kitchen cabinets and to allow for a bigger island.
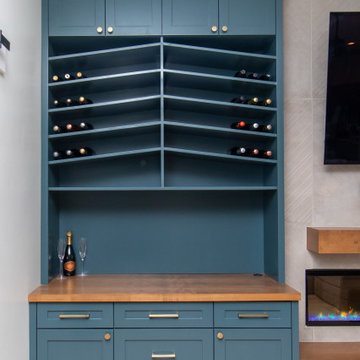
Designed By: Robby Griffin
Photos By: Desired Photo
Photo of a medium sized contemporary single-wall dry bar in Houston with shaker cabinets, green cabinets, wood worktops, grey splashback, porcelain splashback, light hardwood flooring, beige floors and beige worktops.
Photo of a medium sized contemporary single-wall dry bar in Houston with shaker cabinets, green cabinets, wood worktops, grey splashback, porcelain splashback, light hardwood flooring, beige floors and beige worktops.
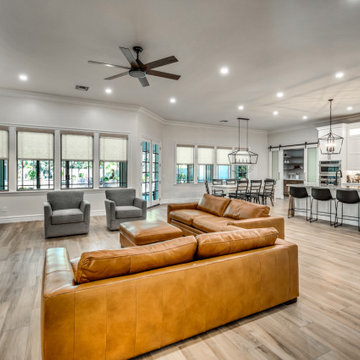
Photo of a large classic dry bar in Phoenix with shaker cabinets, white cabinets, quartz worktops, white splashback, porcelain splashback, porcelain flooring, multi-coloured floors and grey worktops.
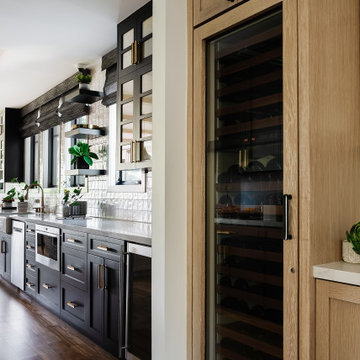
Wine Bar leading to kitchen
Inspiration for a classic galley dry bar in Los Angeles with glass-front cabinets, light wood cabinets, quartz worktops, white splashback, porcelain splashback, light hardwood flooring and white worktops.
Inspiration for a classic galley dry bar in Los Angeles with glass-front cabinets, light wood cabinets, quartz worktops, white splashback, porcelain splashback, light hardwood flooring and white worktops.
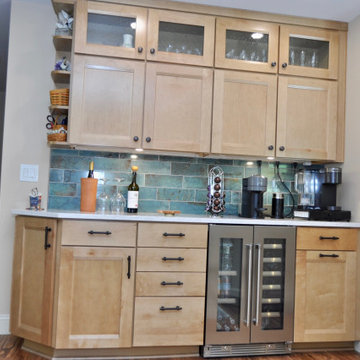
This is an example of a medium sized classic dry bar in New York with recessed-panel cabinets, light wood cabinets, engineered stone countertops, green splashback, porcelain splashback, bamboo flooring and white worktops.
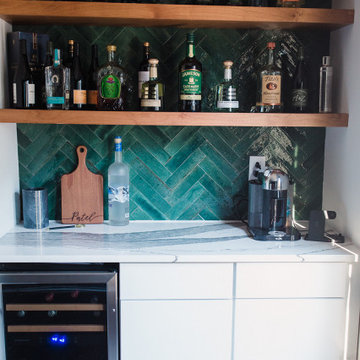
Inspiration for a small contemporary single-wall dry bar in Charlotte with no sink, flat-panel cabinets, white cabinets, engineered stone countertops, green splashback, porcelain splashback and multicoloured worktops.
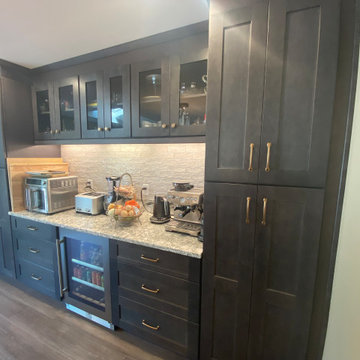
Large l-shaped dry bar in New York with a submerged sink, shaker cabinets, grey cabinets, engineered stone countertops, white splashback, porcelain splashback, laminate floors, brown floors and beige worktops.
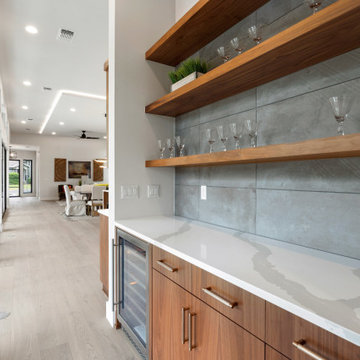
Inspiration for a modern single-wall dry bar in Austin with flat-panel cabinets, medium wood cabinets, engineered stone countertops, grey splashback, porcelain splashback, light hardwood flooring and white worktops.
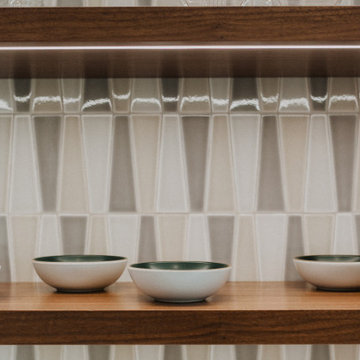
This is an example of a small modern single-wall dry bar in San Francisco with no sink, flat-panel cabinets, medium wood cabinets, multi-coloured splashback and porcelain splashback.
Dry Bar with Porcelain Splashback Ideas and Designs
5