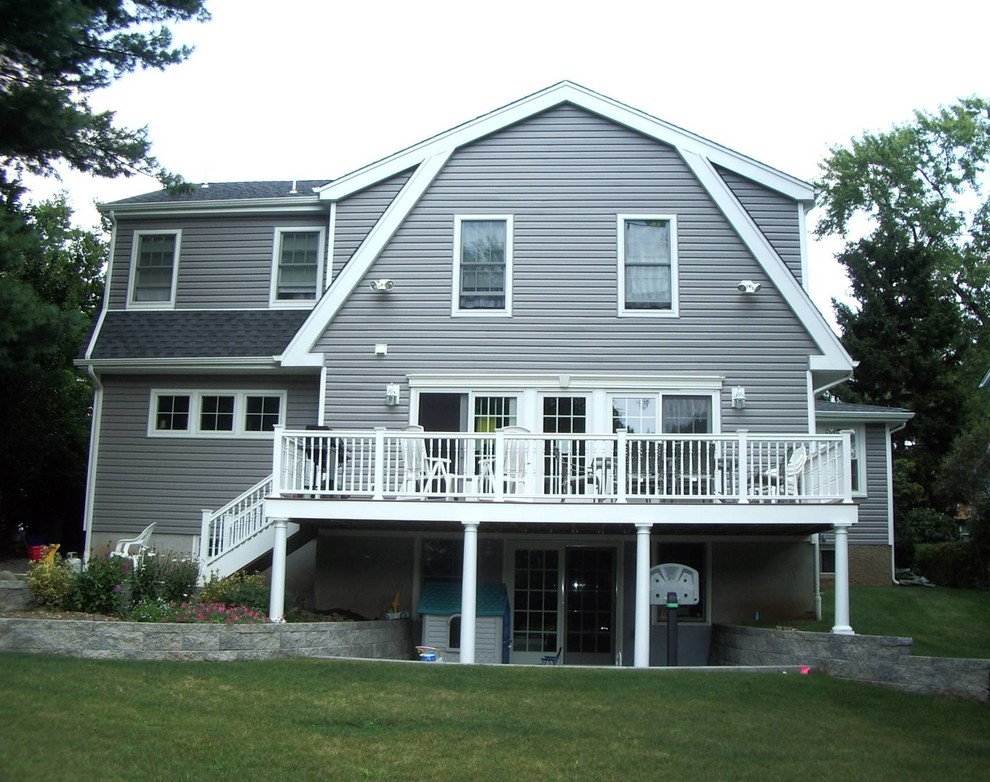
Dutch Colonial Addition & Alteration
Traditional House Exterior, New York
ADDITION & ALTERATION TO DUTCH COLONIAL HOME: This is the rear view of the addition. The rooflines were designed to match the dutch colonial profile and enhance the original structure. The Great room addition at the rear overlooks French door panels Preserving the character of this Dutch Colonial Home while expanding the living space was the key to the success of this design. A great room and eat in kitchen were added at the rear. A wrap around front porch was added to give the home curb appeal without sacrificing the original design.

deck and patio windows