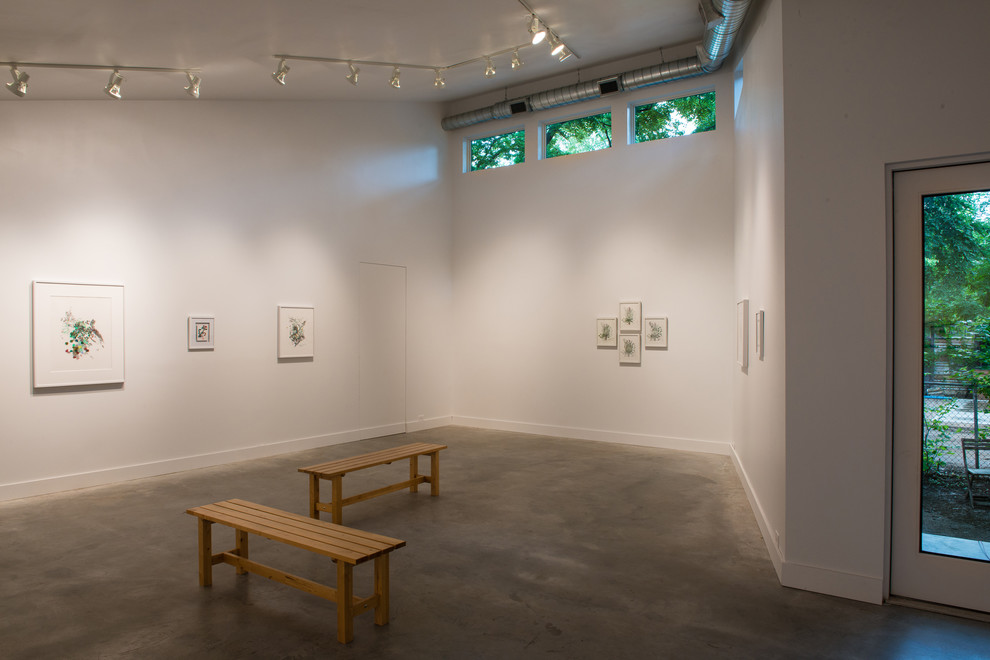
East Side Residence
Contemporary Living Room, Austin
This East Austin house is both an exhibition space and a home to its curators. At the street front, the façade of the 100 year-old home is relatively unchanged and matches the character of the surrounding neighborhood. Inside, the intersection of old / new construction, public / private zones, art / life creates a layered experience that pushes the suburban form towards a more urban typology. When the gallery is not in use, the living room and dining room spill out into the public spaces. Large pocket doors close off the private spaces during gallery hours to divide home from exhibit. A pecan tree at the heart of the site informs the footprint of the 900 sf addition. The gallery wraps around the resulting courtyard and main gallery entrance. Vestiges of the historic home punctuate the contemporary interior and remind visitors of the intrinsic value of the old materials. Salvaged long leaf pine used at the floors and walls brings warmth to the entry, and is seen again at the courtyard soffit.
Photography by: Casey Woods
