Eclectic Bathroom with a Wall Mounted Toilet Ideas and Designs
Refine by:
Budget
Sort by:Popular Today
141 - 160 of 1,181 photos
Item 1 of 3
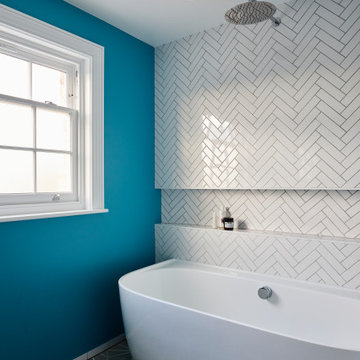
The turquoise bathroom on the first floor
Large bohemian family bathroom in London with flat-panel cabinets, black cabinets, a wall mounted toilet, white tiles, porcelain tiles, blue walls, porcelain flooring, an integrated sink, grey floors and white worktops.
Large bohemian family bathroom in London with flat-panel cabinets, black cabinets, a wall mounted toilet, white tiles, porcelain tiles, blue walls, porcelain flooring, an integrated sink, grey floors and white worktops.
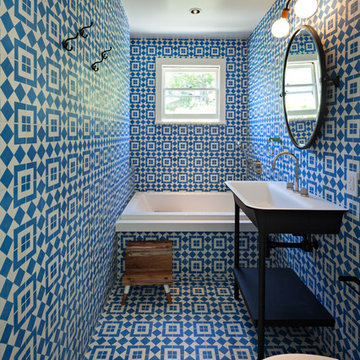
This is an example of an eclectic bathroom in San Francisco with a built-in bath, a wall mounted toilet, blue walls, a wall-mounted sink and blue floors.
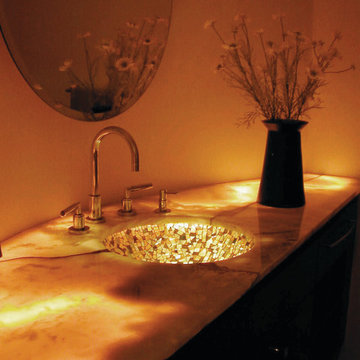
Glass under mount mosaic sink lit from beneath an onyx counter-top. A mosaic is a functional and beautiful work of art.
Photo by Cathleen Newsham
Photo of a medium sized bohemian shower room bathroom in New York with a submerged sink, freestanding cabinets, dark wood cabinets, onyx worktops, a submerged bath, a walk-in shower, a wall mounted toilet, multi-coloured tiles, glass tiles, beige walls and slate flooring.
Photo of a medium sized bohemian shower room bathroom in New York with a submerged sink, freestanding cabinets, dark wood cabinets, onyx worktops, a submerged bath, a walk-in shower, a wall mounted toilet, multi-coloured tiles, glass tiles, beige walls and slate flooring.
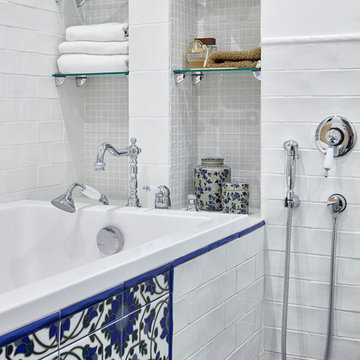
Inspiration for a small eclectic bathroom in Moscow with white tiles, blue tiles, multi-coloured tiles, ceramic tiles, white walls, ceramic flooring, a built-in bath, a shower/bath combination and a wall mounted toilet.

Experience the ultimate bathroom indulgence - an eclectic bathroom delight that's designed to impress. Recently transforming a master bedroom into a confident and bright functional wet area that seamlessly connects with the bedroom. With a stunning double side-by-side shower head and a heated towel rail, this bathroom is the epitome of luxury and comfort. From the carefully curated fixtures to the vibrant colors and textures, every element has been thoughtfully selected to create a space that's both visually stunning and highly functional
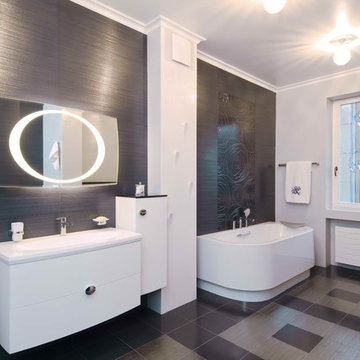
Creation of the harmonious and comfortable living space is the base of the work. This is a subtle and refined decision of an interior in keeping with the classic style of the XIX century.

The luxurious ensuite at our Alphington Riverside project featuring curved wall walk in shower and New York Marble vanity.
Interior Design - Camilla Molders Design
Architecture - Phooey Architect

A 1900 sq. ft. family home for five in the heart of the Flatiron District. The family had strong ties to Bali, going continuously yearly. The goal was to provide them with Bali's warmth in the structured and buzzing city that is New York. The space is completely personalized; many pieces are from their collection of Balinese furniture, some of which were repurposed to make pieces like chairs and tables. The rooms called for warm tones and woods that weaved throughout the space through contrasting colors and mixed materials. A space with a story, a magical jungle juxtaposed with the modernism of the city.
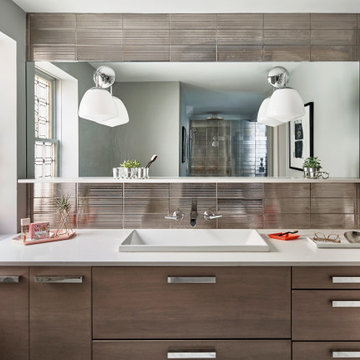
Mixing old house charm with modern with this lead stainless glass and metallic chrome finish tile.
Photo of a bohemian ensuite bathroom in New York with flat-panel cabinets, beige cabinets, a walk-in shower, a wall mounted toilet, grey tiles, ceramic tiles, white walls, porcelain flooring, a built-in sink, engineered stone worktops, white floors, an open shower, white worktops, a single sink and a built in vanity unit.
Photo of a bohemian ensuite bathroom in New York with flat-panel cabinets, beige cabinets, a walk-in shower, a wall mounted toilet, grey tiles, ceramic tiles, white walls, porcelain flooring, a built-in sink, engineered stone worktops, white floors, an open shower, white worktops, a single sink and a built in vanity unit.
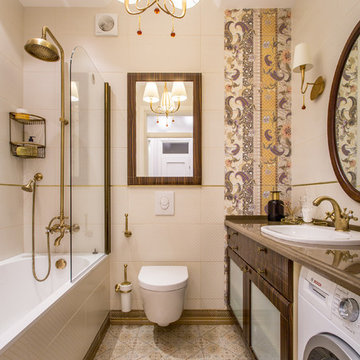
Ольга Шангина
Medium sized eclectic ensuite bathroom in Moscow with flat-panel cabinets, dark wood cabinets, a shower/bath combination, a wall mounted toilet, beige tiles, beige walls, ceramic flooring and a built-in sink.
Medium sized eclectic ensuite bathroom in Moscow with flat-panel cabinets, dark wood cabinets, a shower/bath combination, a wall mounted toilet, beige tiles, beige walls, ceramic flooring and a built-in sink.
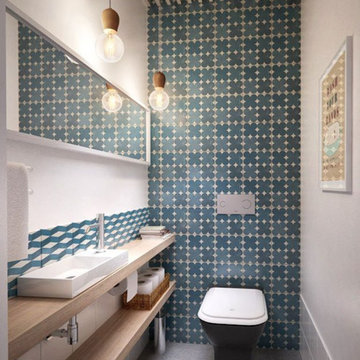
Photo of a medium sized bohemian shower room bathroom in New York with a vessel sink, open cabinets, light wood cabinets, wooden worktops, a wall mounted toilet, white tiles, ceramic tiles, white walls and ceramic flooring.
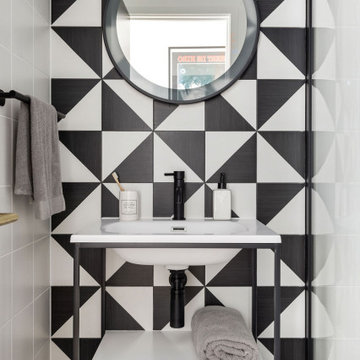
This is an example of a small bohemian shower room bathroom in London with flat-panel cabinets, white cabinets, a corner shower, a wall mounted toilet, black and white tiles, porcelain tiles, porcelain flooring, an integrated sink, a sliding door, white worktops, a feature wall, a single sink and a freestanding vanity unit.
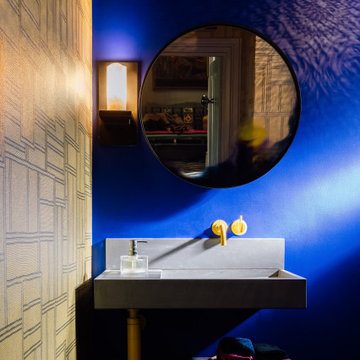
Photo of a bohemian bathroom in London with a wall mounted toilet, blue walls, a wall-mounted sink, a single sink and wallpapered walls.
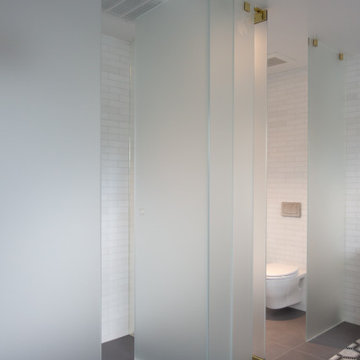
Photography by Meredith Heuer
Large bohemian bathroom in New York with freestanding cabinets, grey cabinets, a freestanding bath, a built-in shower, a wall mounted toilet, multi-coloured tiles, metro tiles, white walls, porcelain flooring, a submerged sink, marble worktops, grey floors, a hinged door, white worktops, a single sink and a freestanding vanity unit.
Large bohemian bathroom in New York with freestanding cabinets, grey cabinets, a freestanding bath, a built-in shower, a wall mounted toilet, multi-coloured tiles, metro tiles, white walls, porcelain flooring, a submerged sink, marble worktops, grey floors, a hinged door, white worktops, a single sink and a freestanding vanity unit.
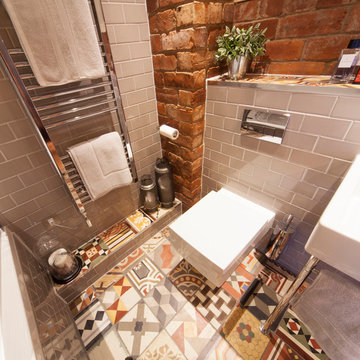
Grant Archer & Chris Neophytou (Associated Luminosity)
This is an example of a small bohemian family bathroom in Manchester with a console sink, a built-in bath, a shower/bath combination, a wall mounted toilet, multi-coloured tiles, cement tiles, grey walls and ceramic flooring.
This is an example of a small bohemian family bathroom in Manchester with a console sink, a built-in bath, a shower/bath combination, a wall mounted toilet, multi-coloured tiles, cement tiles, grey walls and ceramic flooring.
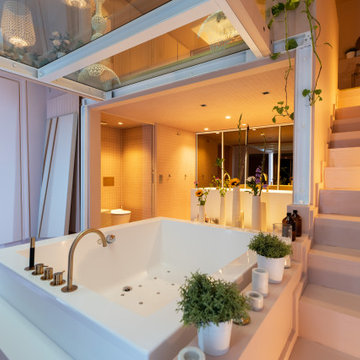
Enfin, l’espace nuit se trouve en mezzanine, les deux chambres se font face grâce à des grandes portes verrières et sont séparées par un salon chaleureux avec coiffeuse, sans oublier son incroyable passerelle et garde-corps en en verre qui donnent sur la salle de bain, accessible depuis un escalier. Ici aussi le rose est ominiprésent mais on craque surtout pour son immense jacuzzi idéal pour se détendre en famille ou entre amis.
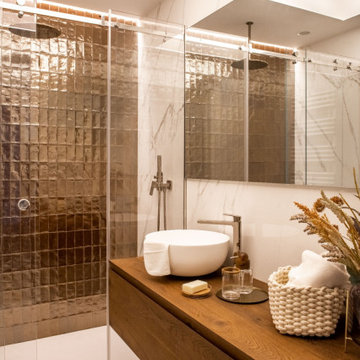
This is an example of a medium sized eclectic shower room bathroom in Catania-Palermo with flat-panel cabinets, dark wood cabinets, a built-in shower, a wall mounted toilet, white tiles, marble tiles, white walls, marble flooring, a vessel sink, wooden worktops, white floors, a sliding door, white worktops, a single sink, a floating vanity unit, a drop ceiling and brick walls.

Design ideas for a medium sized bohemian ensuite bathroom in Paris with beige cabinets, a submerged bath, a shower/bath combination, a wall mounted toilet, white tiles, orange tiles, red tiles, ceramic tiles, pink walls, dark hardwood flooring, a vessel sink, wooden worktops, brown floors, a hinged door, brown worktops, double sinks, a freestanding vanity unit and flat-panel cabinets.
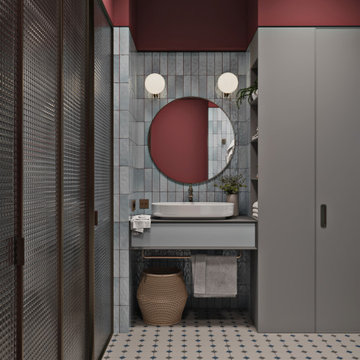
Мастер-санузел
This is an example of a medium sized eclectic bathroom in Moscow with raised-panel cabinets, grey cabinets, a wall mounted toilet, multi-coloured tiles, ceramic tiles, red walls, mosaic tile flooring, a built-in sink, engineered stone worktops, multi-coloured floors, a hinged door, grey worktops, a laundry area, a single sink, a floating vanity unit and exposed beams.
This is an example of a medium sized eclectic bathroom in Moscow with raised-panel cabinets, grey cabinets, a wall mounted toilet, multi-coloured tiles, ceramic tiles, red walls, mosaic tile flooring, a built-in sink, engineered stone worktops, multi-coloured floors, a hinged door, grey worktops, a laundry area, a single sink, a floating vanity unit and exposed beams.
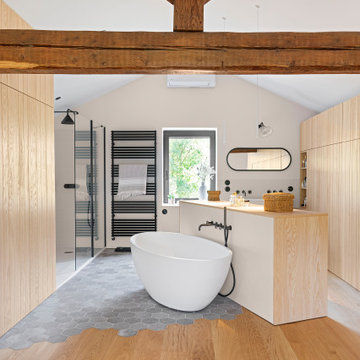
Le dernier étage de la maison recevait la chambre des parents, tendue de tissu et de poussières, un dressing séparé en bois orange, une salle de bain/douche/WC, le tout culminant à 2,30m de hauteur sous plafond, tellement sombre qu'on ne devait pas avoir besoin de fermer les volets pour dormir. Après un petit sondage de circonstance (un coup de masse dans le plafond donc ;) j'ai aperçu ce qui semblait être une belle charpente. J'ai donc décidé de réunir les 3 fonctions de cet étage en une seule et même pièce, la surface du plateau et les habitudes de mes clients le permettant. Le dressing dessiné sur mesures et réalisé en frêne habille les 3/4 du mur, aucune poignée ne venant briser le rythme des lames de bois, une commode sépare l'espace et sert d'appui à la baignoire îlot. En face une douche XXL, tendue de carrelage 41zero42, et, édifié en bois, le wc qu'on ne remarque pas d'autant que la porte est invisible. Chacune des fenêtres de pignons donne sur une cime d'arbre, créant ainsi un beau tableau végétal. Les appliques début de siècle ont été chinées.
Eclectic Bathroom with a Wall Mounted Toilet Ideas and Designs
8

 Shelves and shelving units, like ladder shelves, will give you extra space without taking up too much floor space. Also look for wire, wicker or fabric baskets, large and small, to store items under or next to the sink, or even on the wall.
Shelves and shelving units, like ladder shelves, will give you extra space without taking up too much floor space. Also look for wire, wicker or fabric baskets, large and small, to store items under or next to the sink, or even on the wall.  The sink, the mirror, shower and/or bath are the places where you might want the clearest and strongest light. You can use these if you want it to be bright and clear. Otherwise, you might want to look at some soft, ambient lighting in the form of chandeliers, short pendants or wall lamps. You could use accent lighting around your eclectic bath in the form to create a tranquil, spa feel, as well.
The sink, the mirror, shower and/or bath are the places where you might want the clearest and strongest light. You can use these if you want it to be bright and clear. Otherwise, you might want to look at some soft, ambient lighting in the form of chandeliers, short pendants or wall lamps. You could use accent lighting around your eclectic bath in the form to create a tranquil, spa feel, as well. 