Industrial Bathroom with a Wall Mounted Toilet Ideas and Designs
Refine by:
Budget
Sort by:Popular Today
1 - 20 of 879 photos
Item 1 of 3

Брутальная ванная. Шкаф слева был изготовлен по эскизам студии - в нем прячется водонагреватель и коммуникации.
Design ideas for a medium sized urban grey and black shower room bathroom in Novosibirsk with flat-panel cabinets, medium wood cabinets, a shower/bath combination, a wall mounted toilet, grey tiles, porcelain tiles, porcelain flooring, wooden worktops, grey floors, an alcove bath, a vessel sink, an open shower, brown worktops and grey walls.
Design ideas for a medium sized urban grey and black shower room bathroom in Novosibirsk with flat-panel cabinets, medium wood cabinets, a shower/bath combination, a wall mounted toilet, grey tiles, porcelain tiles, porcelain flooring, wooden worktops, grey floors, an alcove bath, a vessel sink, an open shower, brown worktops and grey walls.
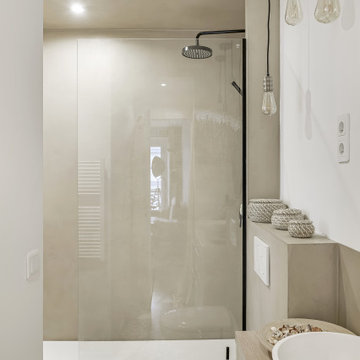
Urban bathroom in Paris with beaded cabinets, light wood cabinets, an alcove shower, a wall mounted toilet, brown tiles, brown walls, terracotta flooring, a built-in sink, wooden worktops, brown floors, an open shower and brown worktops.
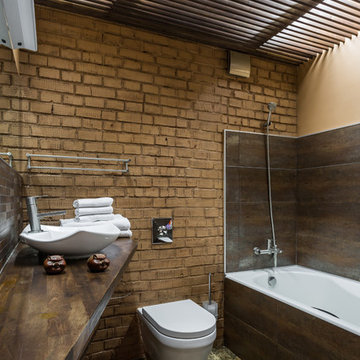
Дизайнер: Сыпченко Олеся
Фото: Ольга Шангина
Photo of an urban ensuite bathroom in Moscow with a wall mounted toilet, brown walls, a vessel sink and brown tiles.
Photo of an urban ensuite bathroom in Moscow with a wall mounted toilet, brown walls, a vessel sink and brown tiles.

Inspiration for an industrial bathroom in San Francisco with an alcove shower, concrete flooring, a wall mounted toilet, white walls, marble worktops, grey floors, grey worktops and an enclosed toilet.

photos by Pedro Marti
This large light-filled open loft in the Tribeca neighborhood of New York City was purchased by a growing family to make into their family home. The loft, previously a lighting showroom, had been converted for residential use with the standard amenities but was entirely open and therefore needed to be reconfigured. One of the best attributes of this particular loft is its extremely large windows situated on all four sides due to the locations of neighboring buildings. This unusual condition allowed much of the rear of the space to be divided into 3 bedrooms/3 bathrooms, all of which had ample windows. The kitchen and the utilities were moved to the center of the space as they did not require as much natural lighting, leaving the entire front of the loft as an open dining/living area. The overall space was given a more modern feel while emphasizing it’s industrial character. The original tin ceiling was preserved throughout the loft with all new lighting run in orderly conduit beneath it, much of which is exposed light bulbs. In a play on the ceiling material the main wall opposite the kitchen was clad in unfinished, distressed tin panels creating a focal point in the home. Traditional baseboards and door casings were thrown out in lieu of blackened steel angle throughout the loft. Blackened steel was also used in combination with glass panels to create an enclosure for the office at the end of the main corridor; this allowed the light from the large window in the office to pass though while creating a private yet open space to work. The master suite features a large open bath with a sculptural freestanding tub all clad in a serene beige tile that has the feel of concrete. The kids bath is a fun play of large cobalt blue hexagon tile on the floor and rear wall of the tub juxtaposed with a bright white subway tile on the remaining walls. The kitchen features a long wall of floor to ceiling white and navy cabinetry with an adjacent 15 foot island of which half is a table for casual dining. Other interesting features of the loft are the industrial ladder up to the small elevated play area in the living room, the navy cabinetry and antique mirror clad dining niche, and the wallpapered powder room with antique mirror and blackened steel accessories.

New View Photography
Design ideas for a medium sized industrial bathroom in Raleigh with black cabinets, a wall mounted toilet, white tiles, metro tiles, white walls, porcelain flooring, a submerged sink, engineered stone worktops, brown floors, a hinged door, an alcove shower and flat-panel cabinets.
Design ideas for a medium sized industrial bathroom in Raleigh with black cabinets, a wall mounted toilet, white tiles, metro tiles, white walls, porcelain flooring, a submerged sink, engineered stone worktops, brown floors, a hinged door, an alcove shower and flat-panel cabinets.

Bad im Unique Cube
Large urban ensuite bathroom in Other with a freestanding bath, ceramic flooring, a vessel sink, a corner shower, a wall mounted toilet, grey walls, grey floors, an open shower, grey tiles, wooden worktops, grey worktops and feature lighting.
Large urban ensuite bathroom in Other with a freestanding bath, ceramic flooring, a vessel sink, a corner shower, a wall mounted toilet, grey walls, grey floors, an open shower, grey tiles, wooden worktops, grey worktops and feature lighting.
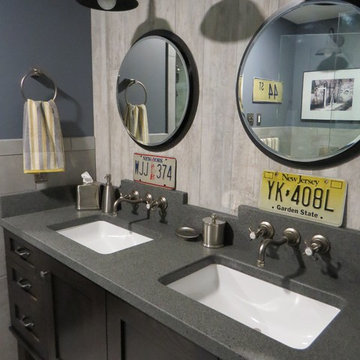
Photos by Robin Amorello, CKD CAPS
This is an example of a small urban shower room bathroom in Portland Maine with a submerged sink, recessed-panel cabinets, dark wood cabinets, granite worktops, a wall mounted toilet, porcelain tiles, grey walls, porcelain flooring and grey tiles.
This is an example of a small urban shower room bathroom in Portland Maine with a submerged sink, recessed-panel cabinets, dark wood cabinets, granite worktops, a wall mounted toilet, porcelain tiles, grey walls, porcelain flooring and grey tiles.
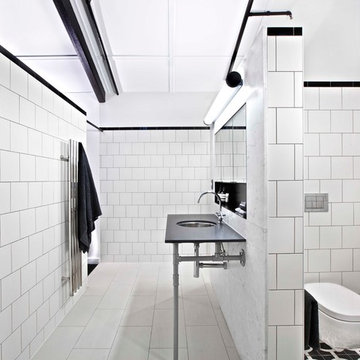
Kylie Hood
Inspiration for a large industrial ensuite bathroom in Brisbane with a console sink, a wall mounted toilet, white tiles, white walls, ceramic tiles and ceramic flooring.
Inspiration for a large industrial ensuite bathroom in Brisbane with a console sink, a wall mounted toilet, white tiles, white walls, ceramic tiles and ceramic flooring.

A modern ensuite with a calming spa like colour palette. Walls are tiled in mosaic stone tile. The open leg vanity, white accents and a glass shower enclosure create the feeling of airiness.
Mark Burstyn Photography
http://www.markburstyn.com/

Design ideas for a small urban bathroom in Barcelona with shaker cabinets, white cabinets, a wall mounted toilet, black and white tiles, a console sink, wooden worktops, a single sink, a built in vanity unit and brick walls.

Photo of a small urban shower room bathroom in Paris with beaded cabinets, white cabinets, an alcove shower, a wall mounted toilet, green tiles, mosaic tiles, white walls, light hardwood flooring, a submerged sink, beige floors, a hinged door, white worktops, a single sink and a floating vanity unit.
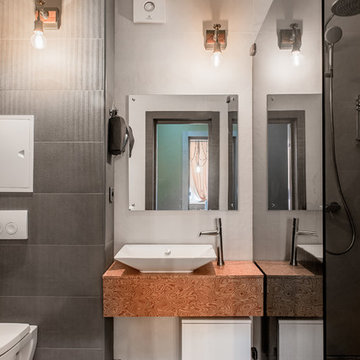
Industrial shower room bathroom in Other with an alcove shower, a wall mounted toilet, grey tiles, a vessel sink, grey floors and medium wood cabinets.
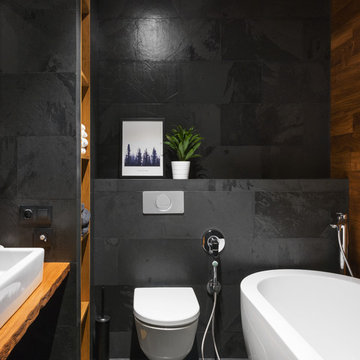
This is an example of a small industrial ensuite bathroom in Moscow with a freestanding bath, a wall mounted toilet, black tiles, a vessel sink, wooden worktops, black floors, brown worktops, open cabinets and black walls.
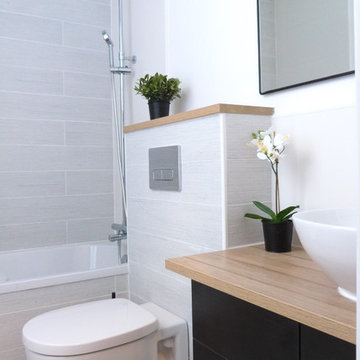
Une petite salle de bains avec tous les conforts d'un spa: un meuble vasque suspendu avec vasque en porcelaine posé et une une baignoire avec une pomme de douche "en pluie". Le WC suspendu et le sol sont habillé de carrelage type Yaki Stucco couleur bois brûle blanc.
photo: Lynn Pennec
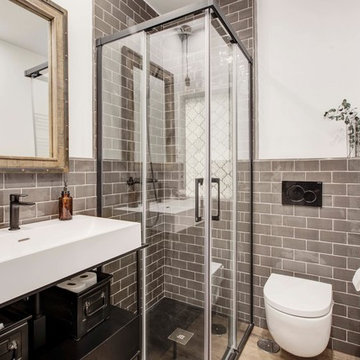
oovivoo, fotografoADP, Nacho Useros
Inspiration for a small urban shower room bathroom in Madrid with a corner shower, a wall mounted toilet, grey tiles, laminate floors, a trough sink, solid surface worktops, brown floors, a sliding door, metro tiles, white walls and white worktops.
Inspiration for a small urban shower room bathroom in Madrid with a corner shower, a wall mounted toilet, grey tiles, laminate floors, a trough sink, solid surface worktops, brown floors, a sliding door, metro tiles, white walls and white worktops.
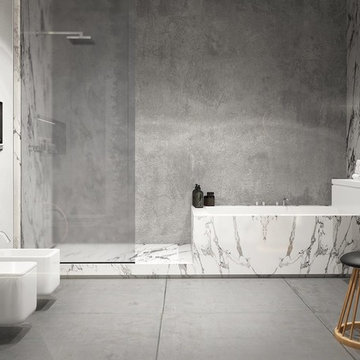
Urban ensuite bathroom in Miami with white cabinets, a corner shower, a wall mounted toilet, an integrated sink and an open shower.
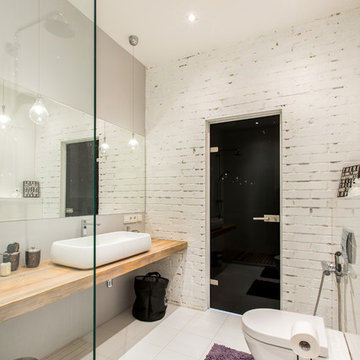
Квартира в Москве в стиле лофт
Авторы:Чаплыгина Дарья, Пеккер Юлия
This is an example of a medium sized urban ensuite bathroom in Moscow with a wall mounted toilet, white tiles, porcelain tiles, white walls, porcelain flooring, wooden worktops, a vessel sink, an open shower and brown worktops.
This is an example of a medium sized urban ensuite bathroom in Moscow with a wall mounted toilet, white tiles, porcelain tiles, white walls, porcelain flooring, wooden worktops, a vessel sink, an open shower and brown worktops.

Photo by Alan Tansey
This East Village penthouse was designed for nocturnal entertaining. Reclaimed wood lines the walls and counters of the kitchen and dark tones accent the different spaces of the apartment. Brick walls were exposed and the stair was stripped to its raw steel finish. The guest bath shower is lined with textured slate while the floor is clad in striped Moroccan tile.
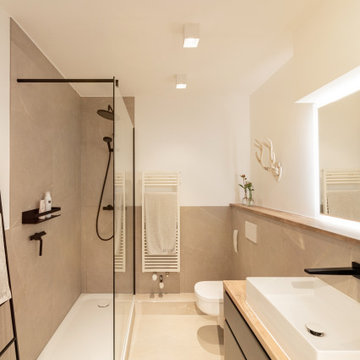
Photo of a small urban shower room bathroom in Other with grey cabinets, a corner shower, a wall mounted toilet, beige tiles, ceramic tiles, white walls, ceramic flooring, a vessel sink, wooden worktops, beige floors, an open shower, beige worktops, a single sink and a floating vanity unit.
Industrial Bathroom with a Wall Mounted Toilet Ideas and Designs
1

 Shelves and shelving units, like ladder shelves, will give you extra space without taking up too much floor space. Also look for wire, wicker or fabric baskets, large and small, to store items under or next to the sink, or even on the wall.
Shelves and shelving units, like ladder shelves, will give you extra space without taking up too much floor space. Also look for wire, wicker or fabric baskets, large and small, to store items under or next to the sink, or even on the wall.  The sink, the mirror, shower and/or bath are the places where you might want the clearest and strongest light. You can use these if you want it to be bright and clear. Otherwise, you might want to look at some soft, ambient lighting in the form of chandeliers, short pendants or wall lamps. You could use accent lighting around your industrial bath in the form to create a tranquil, spa feel, as well.
The sink, the mirror, shower and/or bath are the places where you might want the clearest and strongest light. You can use these if you want it to be bright and clear. Otherwise, you might want to look at some soft, ambient lighting in the form of chandeliers, short pendants or wall lamps. You could use accent lighting around your industrial bath in the form to create a tranquil, spa feel, as well. 