Eclectic Bathroom with Laminate Worktops Ideas and Designs
Refine by:
Budget
Sort by:Popular Today
121 - 140 of 280 photos
Item 1 of 3
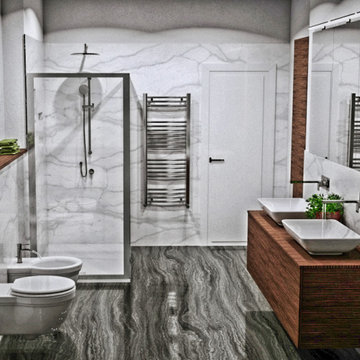
Bathroom renovation in St. John's Wood, London - 3D Rendering 1
Photo of a medium sized eclectic ensuite bathroom in London with freestanding cabinets, white cabinets, laminate worktops, a corner shower, a wall mounted toilet, white tiles, marble tiles, white walls, marble flooring, a wall-mounted sink, black floors, a sliding door and brown worktops.
Photo of a medium sized eclectic ensuite bathroom in London with freestanding cabinets, white cabinets, laminate worktops, a corner shower, a wall mounted toilet, white tiles, marble tiles, white walls, marble flooring, a wall-mounted sink, black floors, a sliding door and brown worktops.
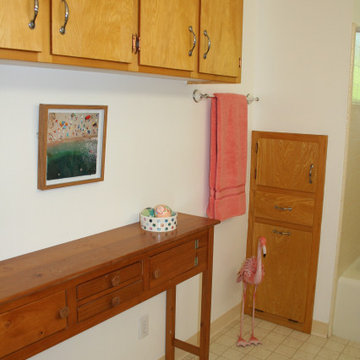
Most of the house was redecorated in shades of blue & gold. It was time to change things up bit and i believe there's always a space for a little whimsy. This bathroom could just as well be the children's bath as the guest bath. As if the bubbly shower curtain were not joyous enough, at the last minute we found two coral metal flamingos!
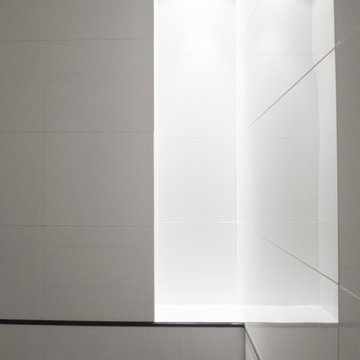
Photo of a medium sized eclectic ensuite bathroom in Other with a console sink, flat-panel cabinets, white cabinets, laminate worktops, a walk-in shower, a wall mounted toilet, white tiles, ceramic tiles, white walls and ceramic flooring.
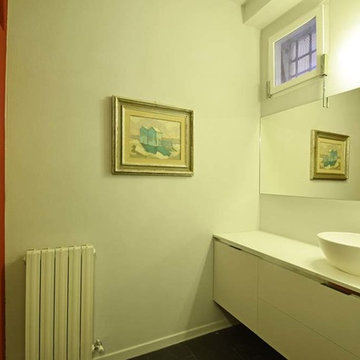
Photo of a large eclectic shower room bathroom in Other with flat-panel cabinets, white cabinets, an alcove shower, a two-piece toilet, grey tiles, mosaic tiles, red walls, porcelain flooring, a vessel sink, laminate worktops, black floors, white worktops and a sliding door.
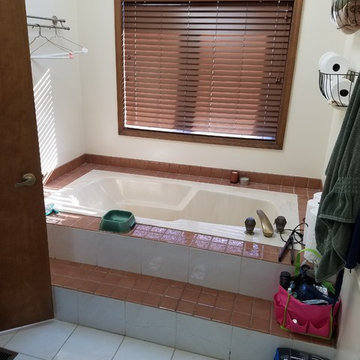
Before Photo
This is an example of a large bohemian ensuite bathroom in Cleveland with a built-in bath, beige tiles, laminate worktops and white floors.
This is an example of a large bohemian ensuite bathroom in Cleveland with a built-in bath, beige tiles, laminate worktops and white floors.
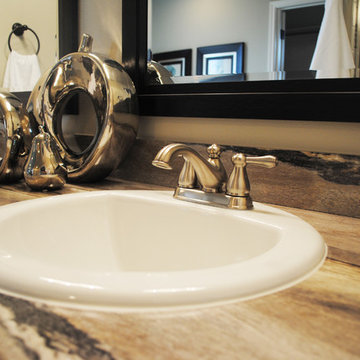
The master bathroom has a very clean feel with the white cabinetry and tile paired with brush nickel and a fun accent tile.
Design ideas for a medium sized eclectic ensuite bathroom in Austin with a built-in sink, recessed-panel cabinets, laminate worktops, a built-in bath, an alcove shower, a two-piece toilet, grey walls and vinyl flooring.
Design ideas for a medium sized eclectic ensuite bathroom in Austin with a built-in sink, recessed-panel cabinets, laminate worktops, a built-in bath, an alcove shower, a two-piece toilet, grey walls and vinyl flooring.
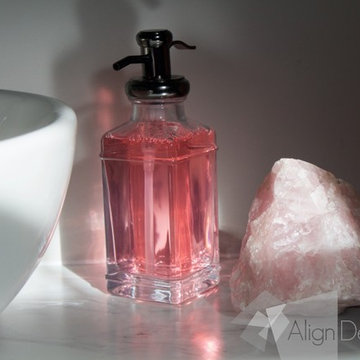
Photo of a small eclectic shower room bathroom in Other with black cabinets, a claw-foot bath, a shower/bath combination, a one-piece toilet, white tiles, ceramic tiles, grey walls, porcelain flooring, a vessel sink and laminate worktops.
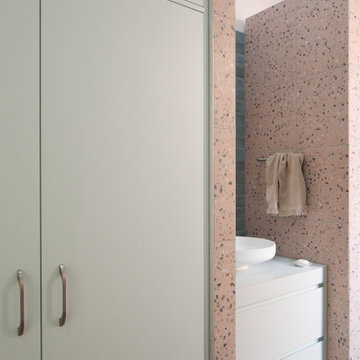
Pink, aqua and purple are colours they both love, and had already been incorporated into their existing decor, so we used those colours as the starting point and went from there.
In the bathroom, the Victorian walls are high and the natural light levels low. The many small rooms were demolished and one larger open plan space created. The pink terrazzo tiling unites the room and makes the bathroom space feel more inviting and less cavernous. ‘Fins’ are used to define the functional spaces (toilet, laundry, vanity, shower). They also provide an architectural detail to tie in the Victorian window and ceiling heights with the 80s extension that is just a step outside the bathroom.
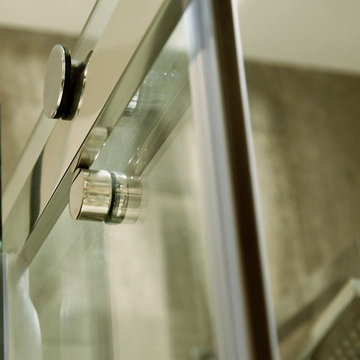
Shower details.
Credit Photo Pierre Gill.
Design ideas for a medium sized bohemian ensuite bathroom in Montreal with flat-panel cabinets, white cabinets, a freestanding bath, a walk-in shower, a one-piece toilet, grey tiles, ceramic tiles, grey walls, cement flooring, an integrated sink, laminate worktops, beige floors, a sliding door and white worktops.
Design ideas for a medium sized bohemian ensuite bathroom in Montreal with flat-panel cabinets, white cabinets, a freestanding bath, a walk-in shower, a one-piece toilet, grey tiles, ceramic tiles, grey walls, cement flooring, an integrated sink, laminate worktops, beige floors, a sliding door and white worktops.
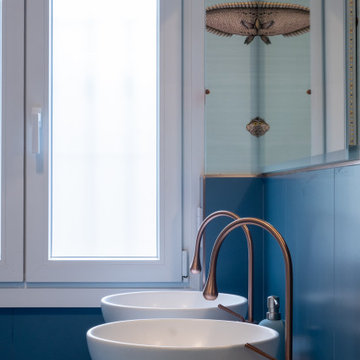
Design ideas for a medium sized eclectic bathroom in Milan with beaded cabinets, blue cabinets, a built-in shower, a two-piece toilet, blue tiles, porcelain tiles, blue walls, a vessel sink, laminate worktops, blue floors, a sliding door, white worktops, a floating vanity unit and wallpapered walls.
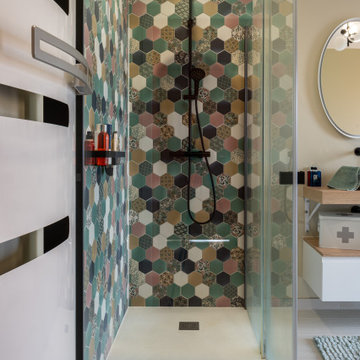
A la base de ce projet, des plans d'une maison contemporaine.
Nos clients désiraient une ambiance chaleureuse, colorée aux volumes familiaux.
Place à la visite ...
Une fois la porte d'entrée passée, nous entrons dans une belle entrée habillée d'un magnifique papier peint bleu aux motifs dorés représentant la feuille du gingko. Au sol, un parquet chêne naturel filant sur l'ensemble de la pièce de vie.
Allons découvrir cet espace de vie. Une grande pièce lumineuse nous ouvre les bras, elle est composée d'une partie salon, une partie salle à manger cuisine, séparée par un escalier architectural.
Nos clients désiraient une cuisine familiale, pratique mais pure car elle est ouverte sur le reste de la pièce de vie. Nous avons opté pour un modèle blanc mat, avec de nombreux rangements toute hauteur, des armoires dissimulant l'ensemble des appareils de cuisine. Un très grand îlot central et une crédence miroir pour être toujours au contact de ses convives.
Côté ambiance, nous avons créé une boîte colorée dans un ton terracotta rosé, en harmonie avec le carrelage de sol, très beau modèle esprit carreaux vieilli.
La salle à manger se trouve dans le prolongement de la cuisine, une table en céramique noire entourée de chaises design en bois. Au sol nous retrouvons le parquet de l'entrée.
L'escalier, pièce centrale de la pièce, mit en valeur par le papier peint gingko bleu intense. L'escalier a été réalisé sur mesure, mélange de métal et de bois naturel.
Dans la continuité, nous trouvons le salon, lumineux grâce à ces belles ouvertures donnant sur le jardin. Cet espace se devait d'être épuré et pratique pour cette famille de 4 personnes. Nous avons dessiné un meuble sur mesure toute hauteur permettant d'y placer la télévision, l'espace bar, et de nombreux rangements. Une finition laque mate dans un bleu profond reprenant les codes de l'entrée.
Restons au rez-de-chaussée, je vous emmène dans la suite parentale, baignée de lumière naturelle, le sol est le même que le reste des pièces. La chambre se voulait comme une suite d'hôtel, nous avons alors repris ces codes : un papier peint panoramique en tête de lit, de beaux luminaires, un espace bureau, deux fauteuils et un linge de lit neutre.
Entre la chambre et la salle de bains, nous avons aménagé un grand dressing sur mesure, rehaussé par une couleur chaude et dynamique appliquée sur l'ensemble des murs et du plafond.
La salle de bains, espace zen, doux. Composée d'une belle douche colorée, d'un meuble vasque digne d'un hôtel, et d'une magnifique baignoire îlot, permettant de bons moments de détente.
Dernière pièce du rez-de-chaussée, la chambre d'amis et sa salle d'eau. Nous avons créé une ambiance douce, fraiche et lumineuse. Un grand papier peint panoramique en tête de lit et le reste des murs peints dans un vert d'eau, le tout habillé par quelques touches de rotin. La salle d'eau se voulait en harmonie, un carrelage imitation parquet foncé, et des murs clairs pour cette pièce aveugle.
Suivez-moi à l'étage...
Une première chambre à l'ambiance colorée inspirée des blocs de construction Lego. Nous avons joué sur des formes géométriques pour créer des espaces et apporter du dynamisme. Ici aussi, un dressing sur mesure a été créé.
La deuxième chambre, est plus douce mais aussi traitée en Color zoning avec une tête de lit toute en rondeurs.
Les deux salles d'eau ont été traitées avec du grès cérame imitation terrazzo, un modèle bleu pour la première et orangé pour la deuxième.
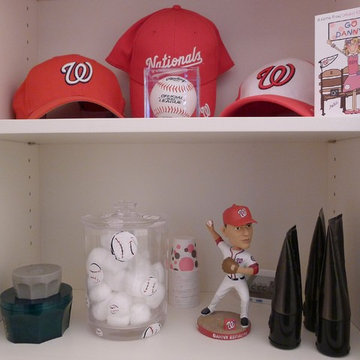
Sherry Moeller
Inspiration for a small eclectic ensuite bathroom in DC Metro with open cabinets, white cabinets, laminate worktops, an alcove shower, green tiles, glass tiles, multi-coloured walls and mosaic tile flooring.
Inspiration for a small eclectic ensuite bathroom in DC Metro with open cabinets, white cabinets, laminate worktops, an alcove shower, green tiles, glass tiles, multi-coloured walls and mosaic tile flooring.
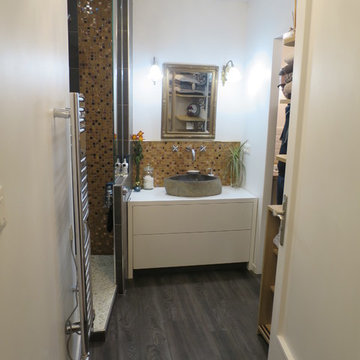
This is an example of a medium sized bohemian ensuite bathroom in Lyon with a built-in shower, multi-coloured tiles, mosaic tiles, white walls, vinyl flooring, a built-in sink, laminate worktops, grey floors and white worktops.
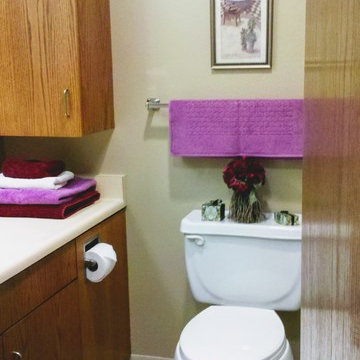
Inspiration for a medium sized eclectic shower room bathroom in Portland with flat-panel cabinets, brown cabinets, a two-piece toilet, beige walls, lino flooring, laminate worktops, beige floors and white worktops.
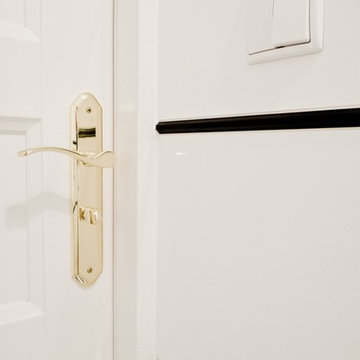
Photo of a medium sized eclectic ensuite bathroom in Other with a console sink, flat-panel cabinets, white cabinets, laminate worktops, a walk-in shower, a wall mounted toilet, white tiles, ceramic tiles, white walls and ceramic flooring.
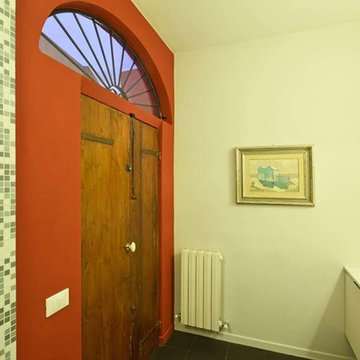
Design ideas for a large eclectic shower room bathroom in Other with flat-panel cabinets, white cabinets, an alcove shower, a two-piece toilet, grey tiles, mosaic tiles, red walls, porcelain flooring, a vessel sink, laminate worktops, black floors, white worktops and a sliding door.
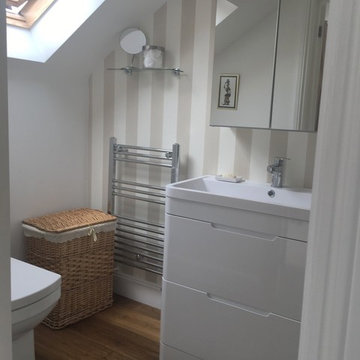
This large terraced Victorian house is refurbished and designed to create a relaxed and cozy family home for a couple with two lovely daughters. The girls’ stylish bedrooms reflect their little personalities and passion for butterflies and forest animals. The owners’ existing furniture and accessories are kept and art collection is carefully curated over a relaxing neutral palette. The bathrooms are revamped with feature wall papers, new blinds and quirky accessories.
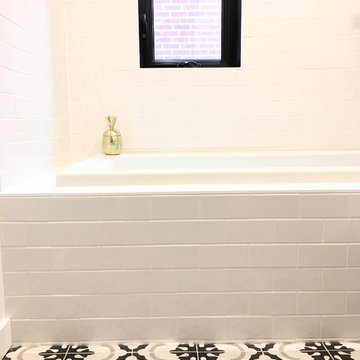
This is an example of an eclectic bathroom in Montreal with flat-panel cabinets, medium wood cabinets, a built-in bath, a shower/bath combination, white tiles, ceramic tiles, ceramic flooring, laminate worktops and black floors.
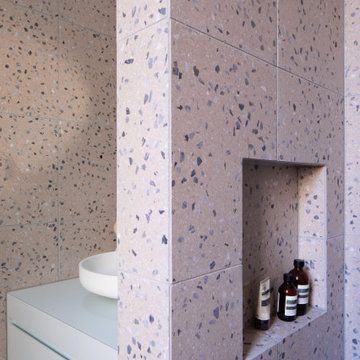
Pink, aqua and purple are colours they both love, and had already been incorporated into their existing decor, so we used those colours as the starting point and went from there.
In the bathroom, the Victorian walls are high and the natural light levels low. The many small rooms were demolished and one larger open plan space created. The pink terrazzo tiling unites the room and makes the bathroom space feel more inviting and less cavernous. ‘Fins’ are used to define the functional spaces (toilet, laundry, vanity, shower). They also provide an architectural detail to tie in the Victorian window and ceiling heights with the 80s extension that is just a step outside the bathroom.
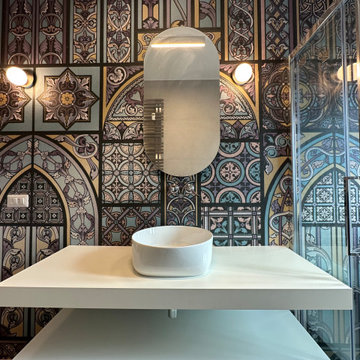
Inspiration for a bohemian shower room bathroom with open cabinets, white cabinets, multi-coloured tiles, laminate worktops, white worktops, a single sink and a floating vanity unit.
Eclectic Bathroom with Laminate Worktops Ideas and Designs
7

 Shelves and shelving units, like ladder shelves, will give you extra space without taking up too much floor space. Also look for wire, wicker or fabric baskets, large and small, to store items under or next to the sink, or even on the wall.
Shelves and shelving units, like ladder shelves, will give you extra space without taking up too much floor space. Also look for wire, wicker or fabric baskets, large and small, to store items under or next to the sink, or even on the wall.  The sink, the mirror, shower and/or bath are the places where you might want the clearest and strongest light. You can use these if you want it to be bright and clear. Otherwise, you might want to look at some soft, ambient lighting in the form of chandeliers, short pendants or wall lamps. You could use accent lighting around your eclectic bath in the form to create a tranquil, spa feel, as well.
The sink, the mirror, shower and/or bath are the places where you might want the clearest and strongest light. You can use these if you want it to be bright and clear. Otherwise, you might want to look at some soft, ambient lighting in the form of chandeliers, short pendants or wall lamps. You could use accent lighting around your eclectic bath in the form to create a tranquil, spa feel, as well. 