Eclectic Bathroom with Shaker Cabinets Ideas and Designs
Refine by:
Budget
Sort by:Popular Today
21 - 40 of 1,753 photos
Item 1 of 3

Bath, shower and wash your dog all behind the glass!
Katheryn Moran Photography
Inspiration for a small eclectic bathroom in Seattle with shaker cabinets, black cabinets, a freestanding bath, a walk-in shower, white tiles, ceramic tiles, white walls, cement flooring, a submerged sink, engineered stone worktops, multi-coloured floors, an open shower and white worktops.
Inspiration for a small eclectic bathroom in Seattle with shaker cabinets, black cabinets, a freestanding bath, a walk-in shower, white tiles, ceramic tiles, white walls, cement flooring, a submerged sink, engineered stone worktops, multi-coloured floors, an open shower and white worktops.
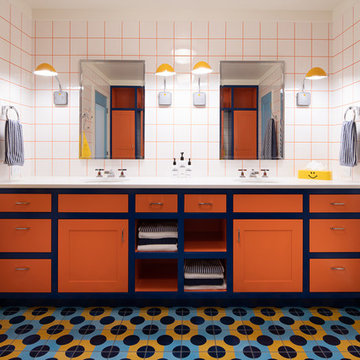
Scott Amundson Photography
Bohemian bathroom in Minneapolis with shaker cabinets, orange cabinets, an alcove shower, white tiles, white walls, a submerged sink, multi-coloured floors, a hinged door and white worktops.
Bohemian bathroom in Minneapolis with shaker cabinets, orange cabinets, an alcove shower, white tiles, white walls, a submerged sink, multi-coloured floors, a hinged door and white worktops.
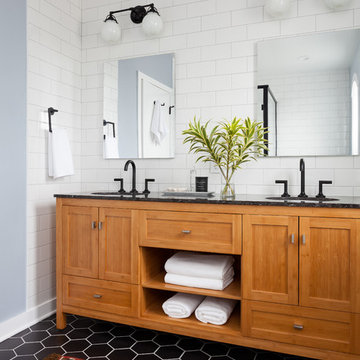
This is an example of a medium sized bohemian ensuite bathroom in Seattle with shaker cabinets, light wood cabinets, a one-piece toilet, white tiles, ceramic tiles, blue walls, porcelain flooring, a submerged sink, engineered stone worktops, black floors, a hinged door and black worktops.
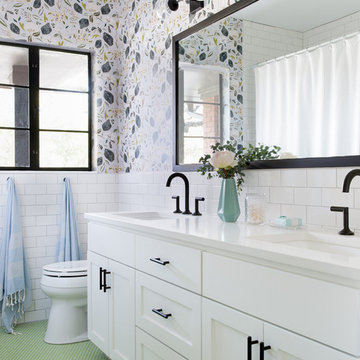
Molly Culver
Inspiration for an eclectic bathroom in Austin with shaker cabinets, white cabinets, white tiles, metro tiles, multi-coloured walls, a submerged sink and green floors.
Inspiration for an eclectic bathroom in Austin with shaker cabinets, white cabinets, white tiles, metro tiles, multi-coloured walls, a submerged sink and green floors.
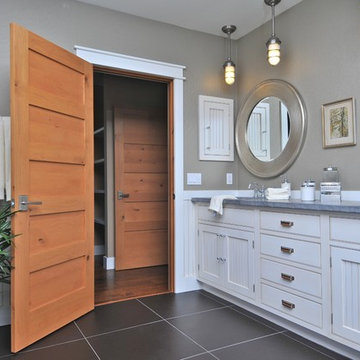
Zinc alloy tops. Glazed wainscot matches beaded cabinet panels. Leather look tiles. Elevated pedestal for claw-foot tub. LEED-H Platinum. Photo by Matt McCorteney
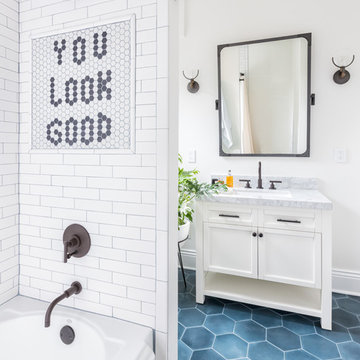
Inspiration for an eclectic bathroom in DC Metro with shaker cabinets, white cabinets, grey tiles, multi-coloured tiles, white tiles, metro tiles, white walls, a submerged sink, blue floors and grey worktops.
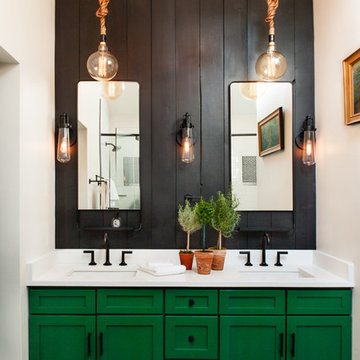
Medium sized bohemian ensuite bathroom in Chicago with shaker cabinets, green cabinets, porcelain flooring, a submerged sink, quartz worktops, black walls, black floors and white worktops.
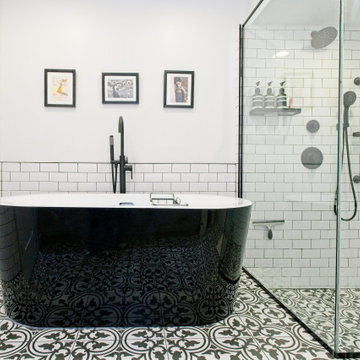
Exquisite condo loft ensuite in the heart of downtown Toronto!
The homeowner had a leak in the shower for the longest time and finally, we transformed her entire bathroom space while restoring the basic intention of a shower. Delivering its best harmony of function and aesthetic in this 100 square feet of space!
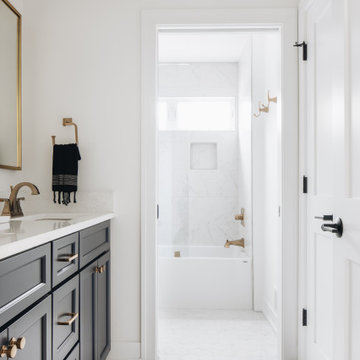
Design ideas for a large eclectic bathroom in Grand Rapids with shaker cabinets, black cabinets, an alcove bath, a shower/bath combination, white walls, porcelain flooring, a submerged sink, engineered stone worktops, white floors, an open shower, white worktops, double sinks and a built in vanity unit.
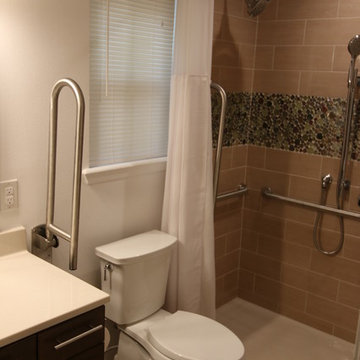
A comfort height toilet has fold down grab bars on both sides for safety. The fold down grab bar behind the shower curtain serves a dual purpose when showering. This low profile walk in shower provides easy access. The shower base can be easily converted later to a roll in type shower using an add -on ramp matching the shower base color.
DT
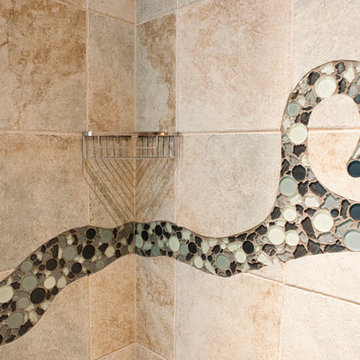
Detail of mosaic lizard extends from sink into shower.
photos by Todd Gieg
Photo of a small bohemian shower room bathroom in Boston with an integrated sink, shaker cabinets, dark wood cabinets, concrete worktops, an alcove shower, a bidet, mosaic tiles, beige walls and porcelain flooring.
Photo of a small bohemian shower room bathroom in Boston with an integrated sink, shaker cabinets, dark wood cabinets, concrete worktops, an alcove shower, a bidet, mosaic tiles, beige walls and porcelain flooring.
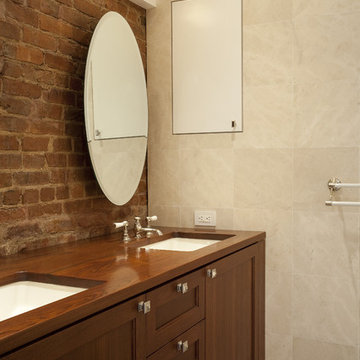
Bohemian bathroom in New York with a submerged sink, shaker cabinets, medium wood cabinets and beige tiles.

In addition to their laundry, mudroom, and powder bath, we also remodeled the owner's suite.
We "borrowed" space from their long bedroom to add a second closet. We created a new layout for the bathroom to include a private toilet room (with unexpected wallpaper), larger shower, bold paint color, and a soaking tub.
They had also asked for a steam shower and sauna... but being the dream killers we are we had to scale back. Don't worry, we are doing those elements in their upcoming basement remodel.
We had custom designed cabinetry with Pro Design using rifted white oak for the vanity and the floating shelves over the freestanding tub.
We also made sure to incorporate a bench, oversized niche, and hand held shower fixture...all must have for the clients.

The owners of this stately Adams Morgan rowhouse wanted to reconfigure rooms on the two upper levels to create a primary suite on the third floor and a better layout for the second floor. Our crews fully gutted and reframed the floors and walls of the front rooms, taking the opportunity of open walls to increase energy-efficiency with spray foam insulation at exposed exterior walls.
The original third floor bedroom was open to the hallway and had an outdated, odd-shaped bathroom. We reframed the walls to create a suite with a master bedroom, closet and generous bath with a freestanding tub and shower. Double doors open from the bedroom to the closet, and another set of double doors lead to the bathroom. The classic black and white theme continues in this room. It has dark stained doors and trim, a black vanity with a marble top and honeycomb pattern black and white floor tile. A white soaking tub capped with an oversized chandelier sits under a window set with custom stained glass. The owners selected white subway tile for the vanity backsplash and shower walls. The shower walls and ceiling are tiled and matte black framed glass doors seal the shower so it can be used as a steam room. A pocket door with opaque glass separates the toilet from the main bath. The vanity mirrors were installed first, then our team set the tile around the mirrors. Gold light fixtures and hardware add the perfect polish to this black and white bath.

Small eclectic shower room bathroom in Albuquerque with shaker cabinets, blue cabinets, a one-piece toilet, multi-coloured tiles, terracotta flooring, a pedestal sink, engineered stone worktops, brown floors, white worktops, an enclosed toilet, a single sink, a built in vanity unit and exposed beams.

This transitional bathroom has a lot of details that homeowners love. From utilizing space better with custom drawers to a freestanding tub that reminds them of their homes growing up.
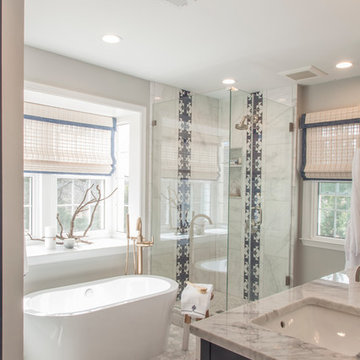
Small bohemian ensuite bathroom in DC Metro with shaker cabinets, blue cabinets, a freestanding bath, a corner shower, a two-piece toilet, grey tiles, marble tiles, grey walls, marble flooring, a submerged sink, marble worktops, grey floors, a hinged door and grey worktops.
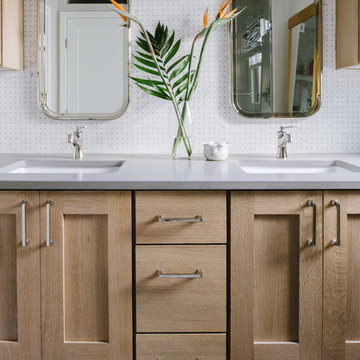
Photo: Robert Radifera - Master bathroom was reconfigured to maximize functionality, and enlarge shower. Materials were selected to create a clean, fresh, but warm style.
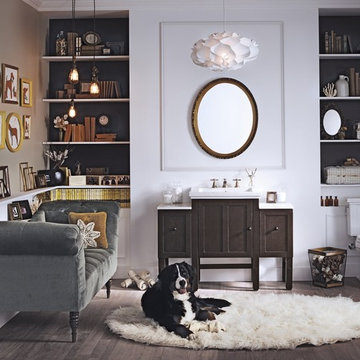
Who says a bathroom can’t be cozy? With updated traditional style, this one’s comfortable enough to share with furry friends.
Kohler Co.
Photo of a medium sized bohemian shower room bathroom in Milwaukee with an integrated sink, shaker cabinets, a two-piece toilet, dark wood cabinets, quartz worktops, white walls and dark hardwood flooring.
Photo of a medium sized bohemian shower room bathroom in Milwaukee with an integrated sink, shaker cabinets, a two-piece toilet, dark wood cabinets, quartz worktops, white walls and dark hardwood flooring.
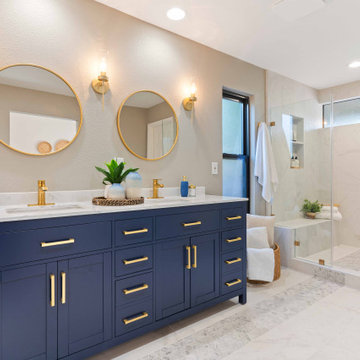
Master bath design with free standing blue vanity, quartz counter, round mirrors with lights on each side, waterfall tile design connecting shower wall to bathroom floor.
Eclectic Bathroom with Shaker Cabinets Ideas and Designs
2

 Shelves and shelving units, like ladder shelves, will give you extra space without taking up too much floor space. Also look for wire, wicker or fabric baskets, large and small, to store items under or next to the sink, or even on the wall.
Shelves and shelving units, like ladder shelves, will give you extra space without taking up too much floor space. Also look for wire, wicker or fabric baskets, large and small, to store items under or next to the sink, or even on the wall.  The sink, the mirror, shower and/or bath are the places where you might want the clearest and strongest light. You can use these if you want it to be bright and clear. Otherwise, you might want to look at some soft, ambient lighting in the form of chandeliers, short pendants or wall lamps. You could use accent lighting around your eclectic bath in the form to create a tranquil, spa feel, as well.
The sink, the mirror, shower and/or bath are the places where you might want the clearest and strongest light. You can use these if you want it to be bright and clear. Otherwise, you might want to look at some soft, ambient lighting in the form of chandeliers, short pendants or wall lamps. You could use accent lighting around your eclectic bath in the form to create a tranquil, spa feel, as well. 