Eclectic Bathroom with White Floors Ideas and Designs
Refine by:
Budget
Sort by:Popular Today
81 - 100 of 1,042 photos
Item 1 of 3
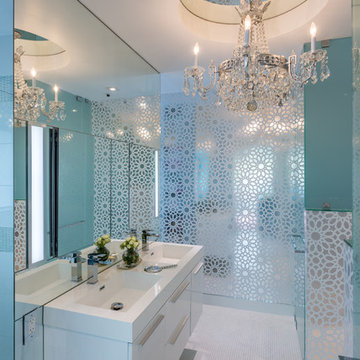
Alain Alminana | www.aarphoto.com
Large bohemian family bathroom in Miami with flat-panel cabinets, white cabinets, engineered stone worktops, blue walls, mosaic tile flooring, an integrated sink and white floors.
Large bohemian family bathroom in Miami with flat-panel cabinets, white cabinets, engineered stone worktops, blue walls, mosaic tile flooring, an integrated sink and white floors.
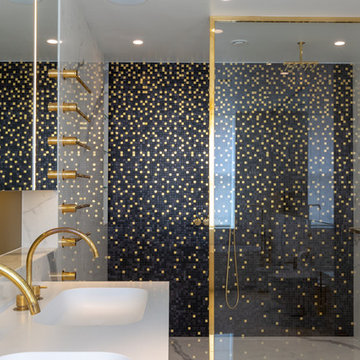
Graham Gaunt
This is an example of a bohemian bathroom in London with black tiles, white tiles, an integrated sink and white floors.
This is an example of a bohemian bathroom in London with black tiles, white tiles, an integrated sink and white floors.
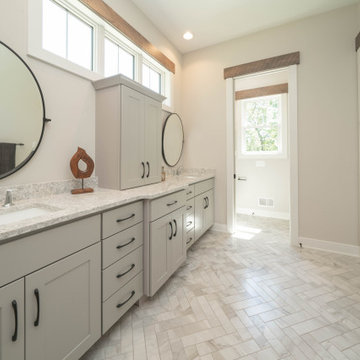
Eclectic Design displayed in this modern ranch layout. Wooden headers over doors and windows was the design hightlight from the start, and other design elements were put in place to compliment it.
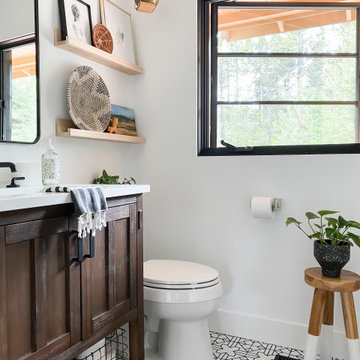
Make your bathroom a destination for relaxation with the nuanced neutrals of our Kasbah Trellis handpainted floor tile and white glazed thin brick in a vertical pattern on the shower walls.
DESIGN
Courtney Equall
PHOTOS
Courtney Equall
Tile Shown: Kasbah Trellis in Neutral Motif; Glazed Thin Brick in Lewis Range

This homeowner loved her home, loved the location, but it needed updating and a more efficient use of the condensed space she had for her master bedroom/bath.
She was desirous of a spa-like master suite that not only used all spaces efficiently but was a tranquil escape to enjoy.
Her master bathroom was small, dated and inefficient with a corner shower and she used a couple small areas for storage but needed a more formal master closet and designated space for her shoes. Additionally, we were working with severely sloped ceilings in this space, which required us to be creative in utilizing the space for a hallway as well as prized shoe storage while stealing space from the bedroom. She also asked for a laundry room on this floor, which we were able to create using stackable units. Custom closet cabinetry allowed for closed storage and a fun light fixture complete the space. Her new master bathroom allowed for a large shower with fun tile and bench, custom cabinetry with transitional plumbing fixtures, and a sliding barn door for privacy.
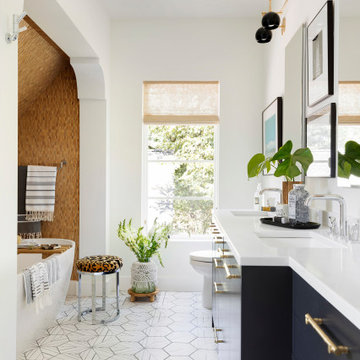
Interior Design: Lucy Interior Design | Builder: Detail Homes | Landscape Architecture: TOPO | Photography: Spacecrafting
Eclectic ensuite bathroom in Minneapolis with flat-panel cabinets, blue cabinets, a freestanding bath, white walls, porcelain flooring, a submerged sink, solid surface worktops, white floors, white worktops and double sinks.
Eclectic ensuite bathroom in Minneapolis with flat-panel cabinets, blue cabinets, a freestanding bath, white walls, porcelain flooring, a submerged sink, solid surface worktops, white floors, white worktops and double sinks.

Download our free ebook, Creating the Ideal Kitchen. DOWNLOAD NOW
Our clients were in the market for an upgrade from builder grade in their Glen Ellyn bathroom! They came to us requesting a more spa like experience and a designer’s eye to create a more refined space.
A large steam shower, bench and rain head replaced a dated corner bathtub. In addition, we added heated floors for those cool Chicago months and several storage niches and built-in cabinets to keep extra towels and toiletries out of sight. The use of circles in the tile, cabinetry and new window in the shower give this primary bath the character it was lacking, while lowering and modifying the unevenly vaulted ceiling created symmetry in the space. The end result is a large luxurious spa shower, more storage space and improvements to the overall comfort of the room. A nice upgrade from the existing builder grade space!
Photography by @margaretrajic
Photo stylist @brandidevers
Do you have an older home that has great bones but needs an upgrade? Contact us here to see how we can help!
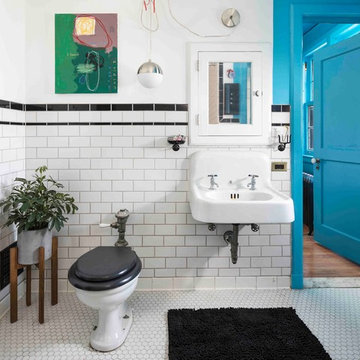
Charming and fresh guest bedroom
Martin Vecchio Photography
Photo of an eclectic bathroom in Detroit with a one-piece toilet, black tiles, white tiles, metro tiles, white walls, mosaic tile flooring, a wall-mounted sink and white floors.
Photo of an eclectic bathroom in Detroit with a one-piece toilet, black tiles, white tiles, metro tiles, white walls, mosaic tile flooring, a wall-mounted sink and white floors.
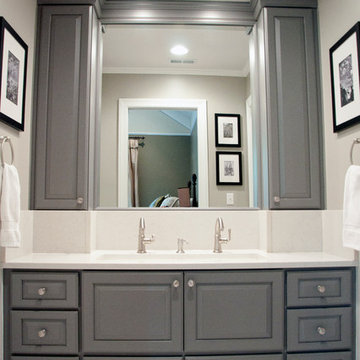
Designer: Terri Sears
Photography: Melissa Mills
This is an example of a medium sized bohemian bathroom in Nashville with a trough sink, raised-panel cabinets, grey cabinets, engineered stone worktops, an alcove bath, a two-piece toilet, white tiles, porcelain tiles, grey walls, mosaic tile flooring, white floors, white worktops, a shower/bath combination and a shower curtain.
This is an example of a medium sized bohemian bathroom in Nashville with a trough sink, raised-panel cabinets, grey cabinets, engineered stone worktops, an alcove bath, a two-piece toilet, white tiles, porcelain tiles, grey walls, mosaic tile flooring, white floors, white worktops, a shower/bath combination and a shower curtain.

Design ideas for a medium sized eclectic family bathroom in Sydney with freestanding cabinets, white cabinets, a walk-in shower, a two-piece toilet, white tiles, metro tiles, white walls, terrazzo flooring, a vessel sink, engineered stone worktops, white floors, an open shower, white worktops, a single sink, a freestanding vanity unit and panelled walls.
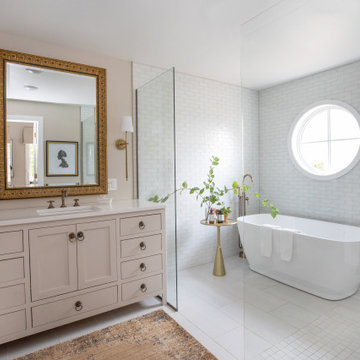
The clients vision was a light filled space that didn't close the window off for the vanity area. The goal was to keep the new Master Bath open and bright.
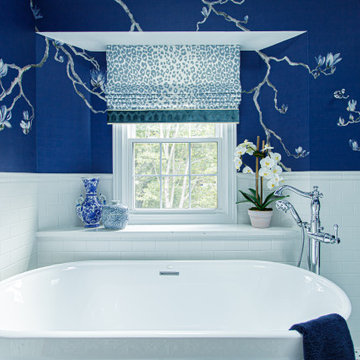
Design ideas for a medium sized eclectic ensuite bathroom in Cleveland with beaded cabinets, a freestanding bath, a corner shower, a two-piece toilet, white tiles, porcelain tiles, blue walls, porcelain flooring, a submerged sink, engineered stone worktops, white floors, a hinged door, white worktops, a wall niche, double sinks, a freestanding vanity unit and wallpapered walls.
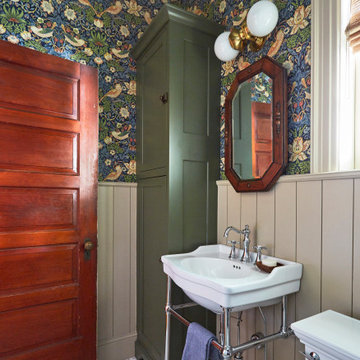
Download our free ebook, Creating the Ideal Kitchen. DOWNLOAD NOW
This client came to us in a bit of a panic when she realized that she really wanted her bathroom to be updated by March 1st due to having 2 daughters getting married in the spring and one graduating. We were only about 5 months out from that date, but decided we were up for the challenge.
The beautiful historical home was built in 1896 by an ornithologist (bird expert), so we took our cues from that as a starting point. The flooring is a vintage basket weave of marble and limestone, the shower walls of the tub shower conversion are clad in subway tile with a vintage feel. The lighting, mirror and plumbing fixtures all have a vintage vibe that feels both fitting and up to date. To give a little of an eclectic feel, we chose a custom green paint color for the linen cabinet, mushroom paint for the ship lap paneling that clads the walls and selected a vintage mirror that ties in the color from the existing door trim. We utilized some antique trim from the home for the wainscot cap for more vintage flavor.
The drama in the bathroom comes from the wallpaper and custom shower curtain, both in William Morris’s iconic “Strawberry Thief” print that tells the story of thrushes stealing fruit, so fitting for the home’s history. There is a lot of this pattern in a very small space, so we were careful to make sure the pattern on the wallpaper and shower curtain aligned.
A sweet little bird tie back for the shower curtain completes the story...
Designed by: Susan Klimala, CKD, CBD
Photography by: Michael Kaskel
For more information on kitchen and bath design ideas go to: www.kitchenstudio-ge.com
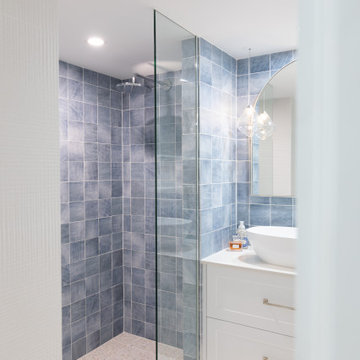
Main bathroom
Wall tile: Denim Washed Blue 14x14cm matt tiles for feature walls in shower, Spanish vitrified rectified tile. Floor to ceiling
Floor tile: Terrazzo tile
Bjorn arched mirror in white
V&A Barcelona Vessel basin in white
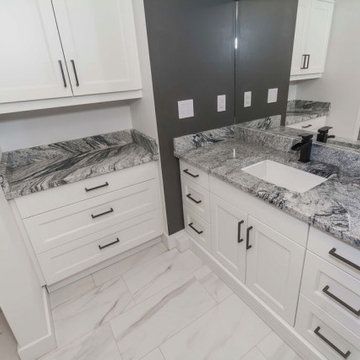
A unique design adds as much counter and storage space as possible to this ensuite. A built in vanity plus a separate smaller counter top adds display space with 9 drawers and a cabinet below, as well as one cabinet above. A black faucet and cabinet/drawer pulls work perfectly with the dark gray accent wall and the black in the granite as well.

Victoria Herr Photography
Inspiration for a large eclectic ensuite bathroom in Baltimore with flat-panel cabinets, dark wood cabinets, a double shower, a one-piece toilet, blue tiles, cement tiles, blue walls, marble flooring, a built-in sink, engineered stone worktops, white floors, a hinged door and white worktops.
Inspiration for a large eclectic ensuite bathroom in Baltimore with flat-panel cabinets, dark wood cabinets, a double shower, a one-piece toilet, blue tiles, cement tiles, blue walls, marble flooring, a built-in sink, engineered stone worktops, white floors, a hinged door and white worktops.
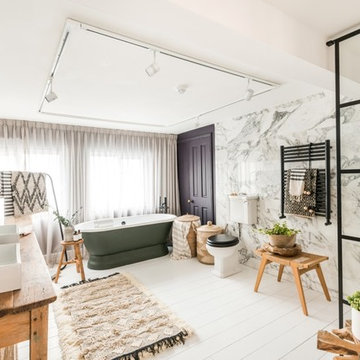
Photographer: Amelia Hallsworth
This is an example of a large bohemian ensuite bathroom in London with freestanding cabinets, light wood cabinets, a freestanding bath, a walk-in shower, a one-piece toilet, black and white tiles, marble tiles, white walls, painted wood flooring, a trough sink, wooden worktops, white floors and an open shower.
This is an example of a large bohemian ensuite bathroom in London with freestanding cabinets, light wood cabinets, a freestanding bath, a walk-in shower, a one-piece toilet, black and white tiles, marble tiles, white walls, painted wood flooring, a trough sink, wooden worktops, white floors and an open shower.
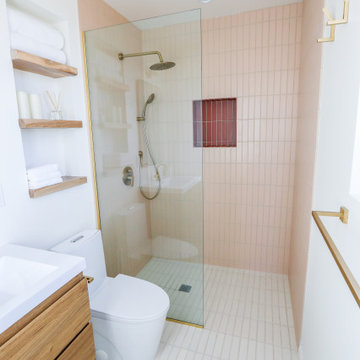
Tumbleweed, Red Rock, and Feldspar. These desert mainstays never looked so good! Set in the desert outside of Joshua Tree, this stunning Airbnb bathroom features a trio of 2x8 Ceramic Tile including a floor of Feldspar, Tumbleweed walls, and an accent shower niche in rosy Red Rock.
DESIGN
Jessica Jones
PHOTOS
Jessica Jones
TILE SHOWN
2X8 TUMBLEWEED, RED ROCK, FELDSPAR
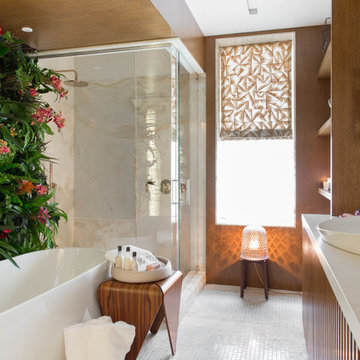
Photo: Rikki Snyder © 2018 Houzz
Inspiration for an eclectic ensuite bathroom in New York with open cabinets, dark wood cabinets, a freestanding bath, a corner shower, multi-coloured walls, a vessel sink, white floors, a hinged door and beige worktops.
Inspiration for an eclectic ensuite bathroom in New York with open cabinets, dark wood cabinets, a freestanding bath, a corner shower, multi-coloured walls, a vessel sink, white floors, a hinged door and beige worktops.
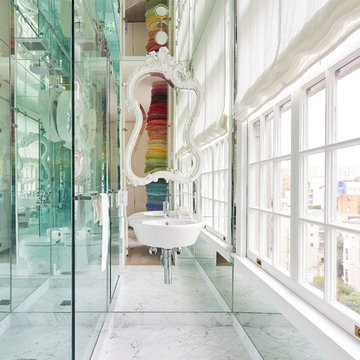
Mirrored bathroom off of the Dressing Room. Reflection of textile art piece in the dressing room. Glass shower door. Carrera Marble. Wall mounted lavatory.
Photos by:Jonathan Mitchell
Eclectic Bathroom with White Floors Ideas and Designs
5

 Shelves and shelving units, like ladder shelves, will give you extra space without taking up too much floor space. Also look for wire, wicker or fabric baskets, large and small, to store items under or next to the sink, or even on the wall.
Shelves and shelving units, like ladder shelves, will give you extra space without taking up too much floor space. Also look for wire, wicker or fabric baskets, large and small, to store items under or next to the sink, or even on the wall.  The sink, the mirror, shower and/or bath are the places where you might want the clearest and strongest light. You can use these if you want it to be bright and clear. Otherwise, you might want to look at some soft, ambient lighting in the form of chandeliers, short pendants or wall lamps. You could use accent lighting around your eclectic bath in the form to create a tranquil, spa feel, as well.
The sink, the mirror, shower and/or bath are the places where you might want the clearest and strongest light. You can use these if you want it to be bright and clear. Otherwise, you might want to look at some soft, ambient lighting in the form of chandeliers, short pendants or wall lamps. You could use accent lighting around your eclectic bath in the form to create a tranquil, spa feel, as well. 