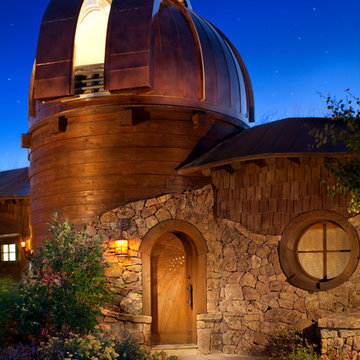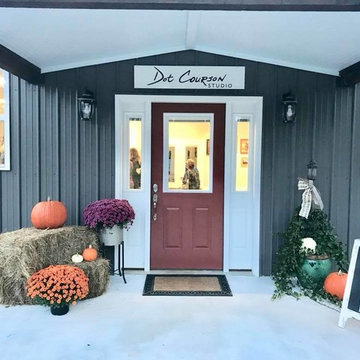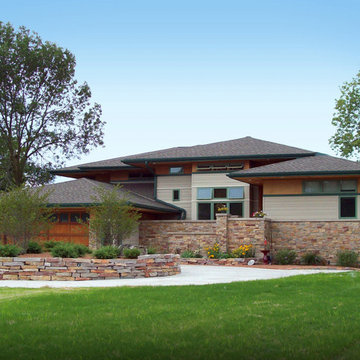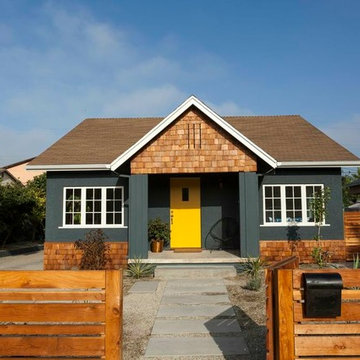House Exterior
Sort by:Popular Today
41 - 60 of 2,460 photos
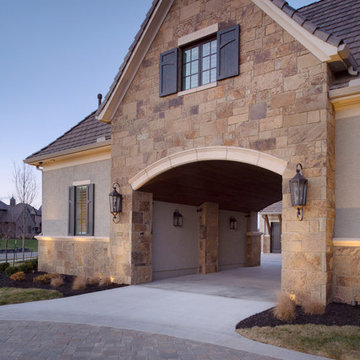
Built by Starr Homes
Photography by Matt Kocourek
Inspiration for a bohemian house exterior in Kansas City.
Inspiration for a bohemian house exterior in Kansas City.
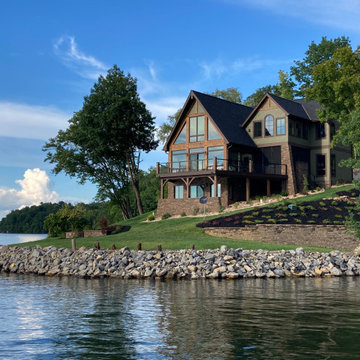
This is an example of a multi-coloured bohemian house exterior in Other with a pitched roof and shingles.
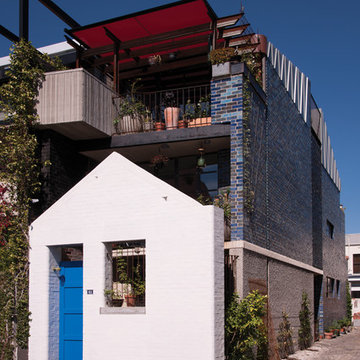
This remarkable three level, extended family home is perched on a tiny site, bound by a laneway and a side street.
Featured Product: Austral Bricks Access Clay Bricks
Location: South Melbourne VIC
Owner/builder: Greg Saunders
Architect: McAllsiter Alcock Architects
Bricklayer: Greg Saunders, John Agnoletti, Tristan Walker
Photographer: Michael Laurie
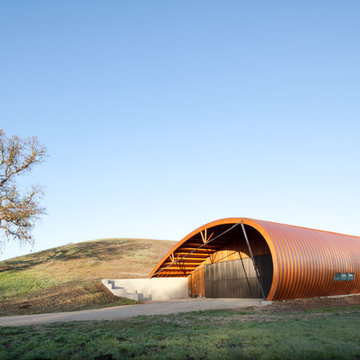
Elliot Johnson
Eclectic house exterior in San Luis Obispo with metal cladding.
Eclectic house exterior in San Luis Obispo with metal cladding.
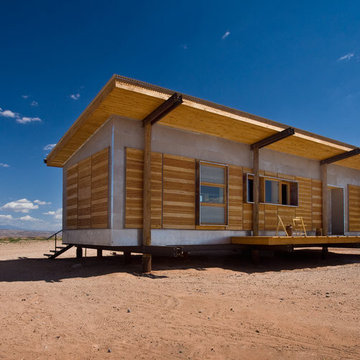
Medium sized and gey bohemian bungalow detached house in Salt Lake City with mixed cladding, a flat roof and a metal roof.
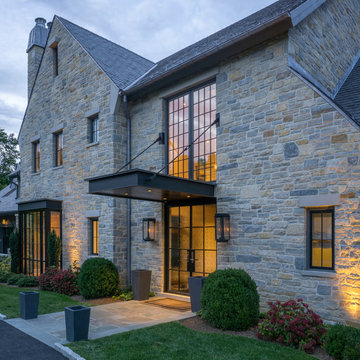
A large steel canopy, double-height steel windows, and modern light fixtures give this new stone home a unique and updated look.
Photo of a large bohemian house exterior in New York.
Photo of a large bohemian house exterior in New York.
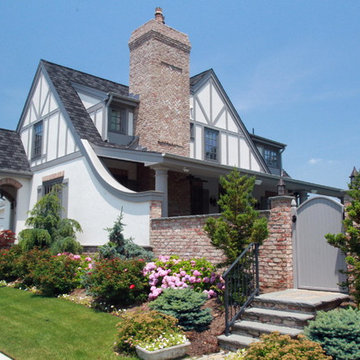
QMA Architects & Planners
Todd Miller, Architect
Large and white eclectic two floor render house exterior in Philadelphia with a pitched roof.
Large and white eclectic two floor render house exterior in Philadelphia with a pitched roof.
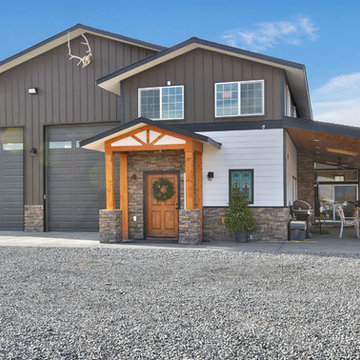
After living in my motorhome for 2 years as a widowed guy I met a wonderful woman and asked her to Marry me. I was in the process of building a new shop in the middle of a small apple orchard to house my Motorhome (and myself), When I asked my honey to Marry me she asked where should we live...…..I said I would get back to her and some time later, this is how my shop morphed into a Shouse! We moved in on Thanksgiving weekend and love it, I hope you do as well.
Cascade Pro MediaCascade Pro Media
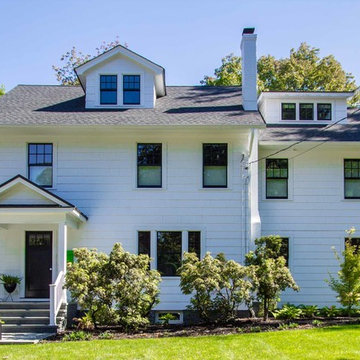
Large and white eclectic two floor detached house in New York with wood cladding, a pitched roof and a tiled roof.
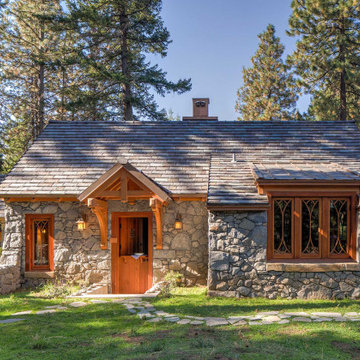
Side entry to the Hobbit House at Dragonfly Knoll with divided door.
Photo of a gey bohemian bungalow tiny house in Portland with stone cladding, a pitched roof, a tiled roof and a grey roof.
Photo of a gey bohemian bungalow tiny house in Portland with stone cladding, a pitched roof, a tiled roof and a grey roof.
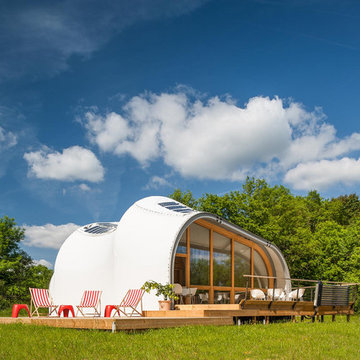
Facade of big fixed windows.
Inspiration for a large and white eclectic bungalow detached house in Denver.
Inspiration for a large and white eclectic bungalow detached house in Denver.

Hendel Homes
Landmark Photography
This is an example of an expansive bohemian render detached house in Minneapolis.
This is an example of an expansive bohemian render detached house in Minneapolis.
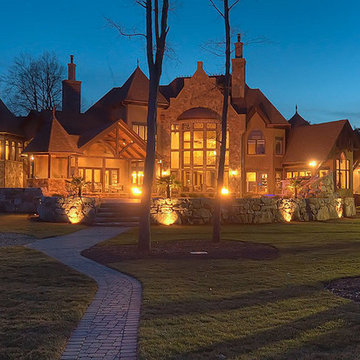
First Floor Heated: 4,412
Master Suite: Down
Second Floor Heated: 2,021
Baths: 8
Third Floor Heated:
Main Floor Ceiling: 10'
Total Heated Area: 6,433
Specialty Rooms: Home Theater, Game Room, Nanny's Suite
Garages: Four
Garage: 1285
Bedrooms: Five
Dimensions: 131'-10" x 133'-10"
Basement:
Footprint:
www.edgplancollection.com
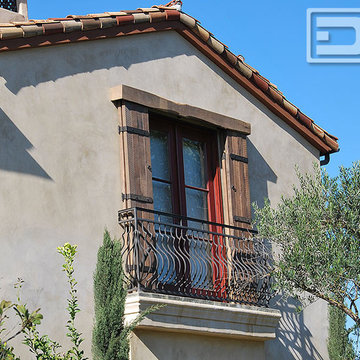
Dynamic Garage Door specializes in Tuscan Architectural beautification in the Newport Beach, CA through our custom designed and hand made architectural shutters, garden gates and garage doors. This Newport-Mesa Tuscan home was exquisitely decorated with a combination of custom gates, decorative shutters and balcony barn door style shutters all handcrafted out of authentic, century-old reclaimed barn wood specifically harvested for this custom project.
Beginning with the balcony shutters which actually slide from side to side like a real barn door we worked a charming rustic shutter design that would typically be seen in the Tuscan Riviera. We opted for sliding shutters as the balcony spacing limited the swing action of even bi-folding shutters. Incorporating real barn door hardware railing and crowing it behind the faux reclaimed wood beam made an excellent statement while adding functional shutters that can be shut close for comfort during the summer morning when the sun beats down into the master suite. The four shutter leafs are decorated with real hand forged dummy straps that were hammered and crafted by hand to achieve that gorgeous rustic charm typical of Tuscan architecture. The reclaimed barn wood from a century-old barn gives off a timeless appearance that increase in characters as the years go by. Because rustic barn wood has already aged beautifully over hundreds of years, the next century will only increase its authentically gorgeous appearance. The culmination of this project has been a meticulous collaborative input of our in-house head designer and the clients themselves. Although the completion of this project is lengthy and intricate, the results speak volumes and the wait simply justifies the outcome.
The rest of thew windows on this Tuscan home have been accessorized with rustic barn wood as well and accentuated with our custom designed and handmade dummy iron hinge straps. Our dummy hardware is so authentically done in the same tradition used for hundreds of years in Europe to create shutter hardware that looks authentic and functional although it is only decorative. The details of our custom shutters is evident in the slightest of details including the bolts used to hold the shutter straps in place. Each of the shutter also has a decorative ring pull with a hand-hammered back plate which enhances the appearance of true functional shutters and defining that authentic Tuscan look.
The beauty of this Tuscan home is visible throughout the entire property including the garden gates, garage doors and entry door. Again, for the garden gates, we went with rustic barn wood carefully crafted to preserve the original surface that has aged over hundreds of years but building the gates on galvanized steel frames that will ensure structural durability for the next few hundred years. The gates are highly secure, sound and can definitely hold back a crowd with authentic rustic charm. Don't be fooled with the simple-looking gate design. It is quite intricate with its 45 degree angle cuts around the perimeter of the trim which deviates water away from crevices that would otherwise make the gates vulnerable to the accumulation of moisture from the elements, sprinkler system or simply air humidity since the home is located near the ocean. Each one of the garden gates is equipped with European style mortise lock mechanisms and roller catches. Dynamic Garage Door gates are not your typical garden gates, they are truly made with quality and durability in mind as well as aesthetic attention to detail. Everything, from the hardware used, the core steel frame and overlay material used is hand selected and approved individually for maximum beauty and timeless appreciation.
At Dynamic Garage Door, we specialize in multiple facet projects that include garden gates, driveway gates as well as barn doors and shutters. It is very important because these are the accessories that can make or break the beauty and continuity of your home's architectural style and authenticity.
Increase your curb appeal and home value with Dynamic Garage Door's gates, shutters and automatic custom garage doors. Our in-house designers would love to speak with you today!
Design Consultation Center: (855) 343-3667
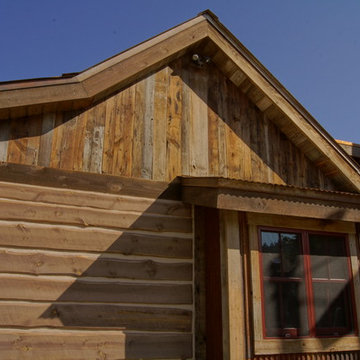
Example of exterior siding composed of barnwood and log slab siding.
This is an example of an eclectic house exterior in Albuquerque.
This is an example of an eclectic house exterior in Albuquerque.
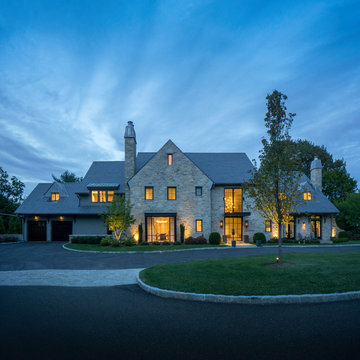
This unique, new construction home is located on the grounds of a renowned country club. The owners wanted a more updated look, but were mindful of ensuring the exterior related to the more traditional country club architecture. The Mitchell Wilk team married a stone and wood exterior with elegant, modern touches. An oversized steel canopy, large steel windows and farmhouse-inspired brackets give this home a captivating finish.
3
