Eclectic Cloakroom with Beige Tiles Ideas and Designs
Refine by:
Budget
Sort by:Popular Today
1 - 20 of 66 photos
Item 1 of 3
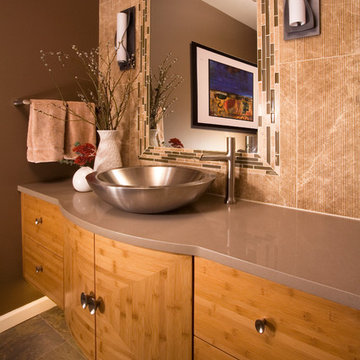
The existing powder room was outdated. It had not been changed since the home was built 30 years. We designed the room to flow with the contemporary feel of the surrounding spaces and furnishings. To update the powder bathroom, we chose a stainless steel vessel sink centered in the bamboo cabinet the wall was tiled in honed marble carved in a contemporary “stream” design. An illusion of height was created by running the tile vertically in contrast to the horizontal grain of the caramelized bamboo cabinetry. The mirror was framed in limestone and glass mosaics and flanked by iron wall sconces.
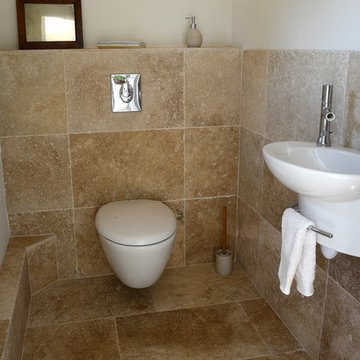
Didier Gemignani.
Medium sized bohemian cloakroom in Marseille with a wall mounted toilet, beige tiles, travertine tiles, white walls, travertine flooring, a wall-mounted sink, travertine worktops, beige floors and white worktops.
Medium sized bohemian cloakroom in Marseille with a wall mounted toilet, beige tiles, travertine tiles, white walls, travertine flooring, a wall-mounted sink, travertine worktops, beige floors and white worktops.
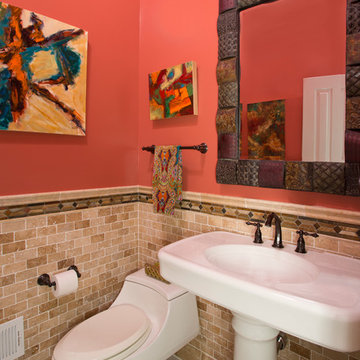
Contemporary artwork drove the design in this beautifully remodeled powder room in the Bethesda-Potomac area of Maryland. Oiled bronze fixtures complement the mirror. Intricate hand-laid tile boosts this bathroom from simple to spectacular.
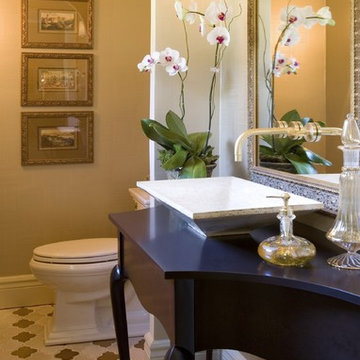
Traditional with a bit of contemporary, wall mount faucet set on a traditional mirror and a blending of golden tone in a Moroccan style tile from Ann Sack, custom designed millwork to fit the narrow powder room space
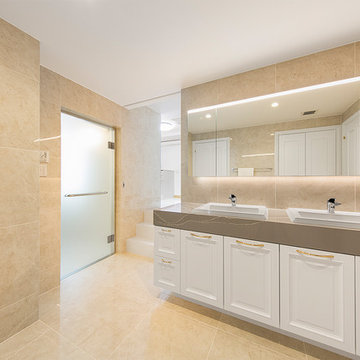
水回りは統一して大理石調の大判タイルを使用したエレガントな雰囲気。
Inspiration for a bohemian cloakroom with white cabinets, a one-piece toilet, beige tiles, beige walls, a built-in sink, beige floors and grey worktops.
Inspiration for a bohemian cloakroom with white cabinets, a one-piece toilet, beige tiles, beige walls, a built-in sink, beige floors and grey worktops.
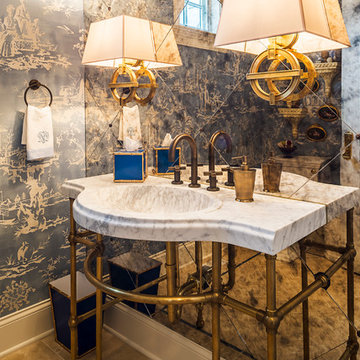
Rolfe Hokanson
Medium sized bohemian cloakroom in Chicago with a two-piece toilet, beige tiles, blue walls, marble flooring, a console sink, marble worktops and mirror tiles.
Medium sized bohemian cloakroom in Chicago with a two-piece toilet, beige tiles, blue walls, marble flooring, a console sink, marble worktops and mirror tiles.
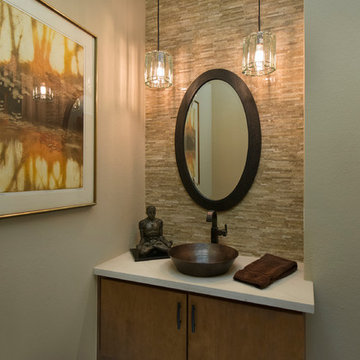
This client did not like the confined feeling of the powder room. I thought the weird banjo arm going across the wall contributed to that problem. So we removed that to start and did cabinets with an open shelf at the bottom. I had wanted to do a floating cabinet but the plumbing prohibited that. So we use a 12" wide upper cabinet turned on it's side to create the bottom shelf. Then we put that on legs and created a small support for the vanity cabinet to sit on. This created a much more open feel for the room. The wall was tiled with a Travertine random mosaic tile. The crystal pendants are a nice contrast to the stone. The copper sink and mirror are warm and inviting.
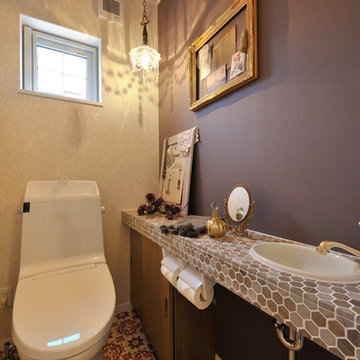
Photo of a bohemian cloakroom in Sapporo with flat-panel cabinets, medium wood cabinets, grey tiles, brown tiles, beige tiles, purple walls, a built-in sink and a two-piece toilet.
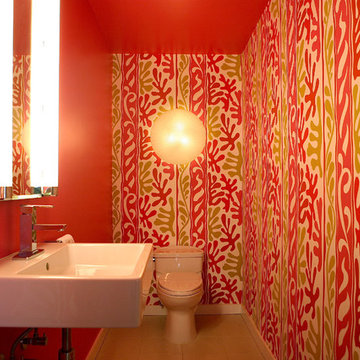
This vibrant powder room shows little restraint. This Matisse inspired wallpaper is like a triple shot of espresso.
Power baths are great places to let your imagination run wild.
Mission accomplished.
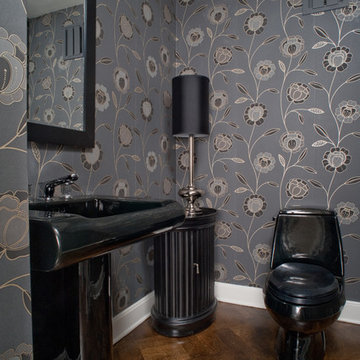
Design ideas for a small eclectic cloakroom in Chicago with a pedestal sink, a one-piece toilet, grey walls, medium hardwood flooring, beaded cabinets, black cabinets, beige tiles and brown floors.
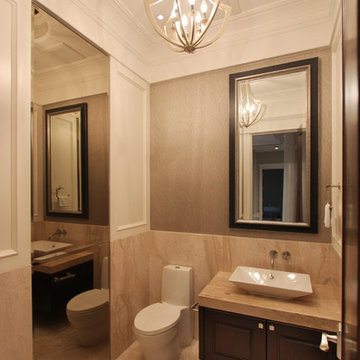
Traditional Powder Room
Large bohemian cloakroom in Vancouver with a vessel sink, raised-panel cabinets, dark wood cabinets, marble worktops, a one-piece toilet, beige tiles, stone slabs, beige walls, marble flooring and beige worktops.
Large bohemian cloakroom in Vancouver with a vessel sink, raised-panel cabinets, dark wood cabinets, marble worktops, a one-piece toilet, beige tiles, stone slabs, beige walls, marble flooring and beige worktops.
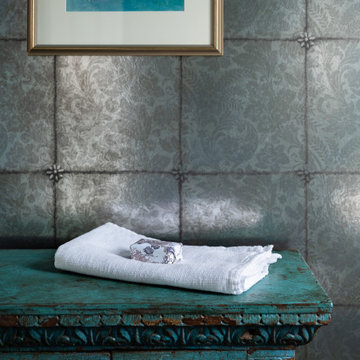
A dark and moody powder room with blue ceiling and trims. An art deco vanity, toilet and Indian Antique storage cabinet make this bathroom feel unique.
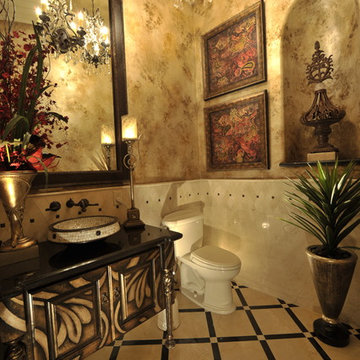
The Design Firm
Eclectic cloakroom in Houston with freestanding cabinets, marble worktops, beige tiles, stone tiles, multi-coloured walls and marble flooring.
Eclectic cloakroom in Houston with freestanding cabinets, marble worktops, beige tiles, stone tiles, multi-coloured walls and marble flooring.
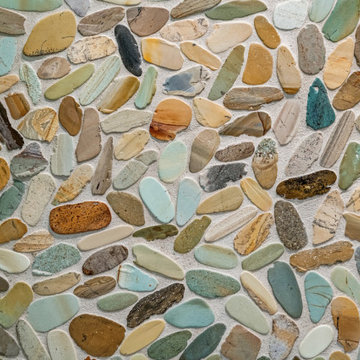
Late 1800s Victorian Bungalow i Central Denver was updated creating an entirely different experience to a young couple who loved to cook and entertain.
By opening up two load bearing wall, replacing and refinishing new wood floors with radiant heating, exposing brick and ultimately painting the brick.. the space transformed in a huge open yet warm entertaining haven. Bold color was at the heart of this palette and the homeowners personal essence.
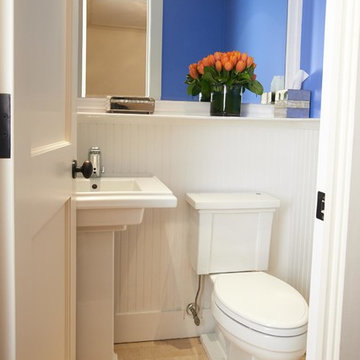
Client wanted to update powder room to be eco-friendly. Both the KOHLER toilet and faucet are touchless to limit germ exposure.
Photo credit: Vanessa Lenz
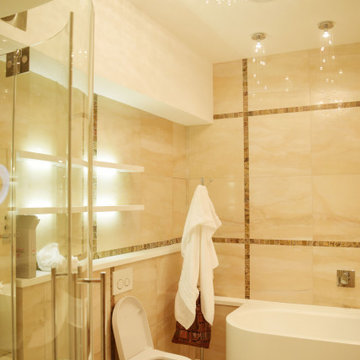
Квартира 120 м2 для творческой многодетной семьи. Дом современной постройки расположен в исторической части Москвы – на Патриарших прудах. В интерьере удалось соединить классические и современные элементы. Гостиная , спальня родителей и младшей дочери выполнены с применением элементов классики, а общие пространства, комнаты детей – подростков , в современном , скандинавском стиле. В столовой хорошо вписался в интерьер антикварный буфет, который совсем не спорит с окружающей современной мебелью. Мебель во всех комнатах выполнена по индивидуальному проекту, что позволило максимально эффективно использовать пространство. При оформлении квартиры использованы в основном экологически чистые материалы - дерево, натуральный камень, льняные и хлопковые ткани.
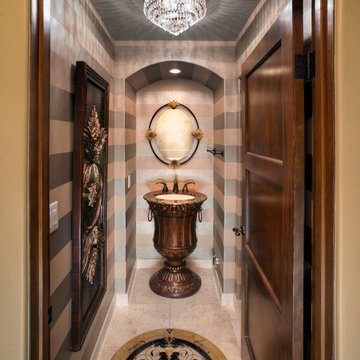
Plush, vibrant textiles adorn this over-the-top glamorous home! We distributed plenty of soft velvets throughout the whole house, adding a warm and inviting touch to the stylish and flashy finishes.
Detail is also key to this design, which is exhibited through patterned wallcoverings, designer seating, area rugs, and accessories.
Home located in Hollywood Hills, California. Project designed by Miami interior design firm, Charles Neal Interiors. They serve nationwide, with much activity in Miami, Fort Lauderdale, Boca Raton, and Palm Beach, as well as Los Angeles, New York, and Atlanta.
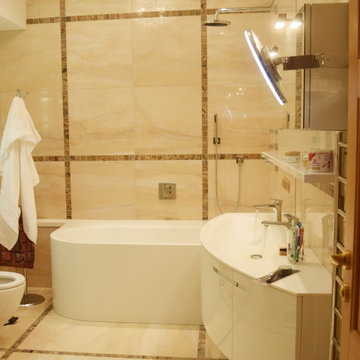
Квартира 120 м2 для творческой многодетной семьи. Дом современной постройки расположен в исторической части Москвы – на Патриарших прудах. В интерьере удалось соединить классические и современные элементы. Гостиная , спальня родителей и младшей дочери выполнены с применением элементов классики, а общие пространства, комнаты детей – подростков , в современном , скандинавском стиле. В столовой хорошо вписался в интерьер антикварный буфет, который совсем не спорит с окружающей современной мебелью. Мебель во всех комнатах выполнена по индивидуальному проекту, что позволило максимально эффективно использовать пространство. При оформлении квартиры использованы в основном экологически чистые материалы - дерево, натуральный камень, льняные и хлопковые ткани.
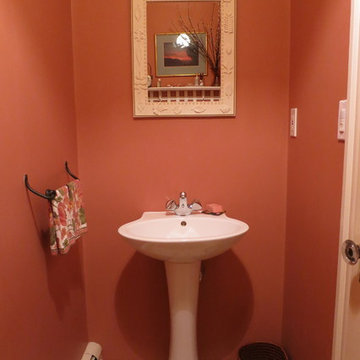
Photo by Cicely Hall
Photo of a small bohemian cloakroom in Boston with a pedestal sink, a two-piece toilet, beige tiles, ceramic flooring and pink walls.
Photo of a small bohemian cloakroom in Boston with a pedestal sink, a two-piece toilet, beige tiles, ceramic flooring and pink walls.
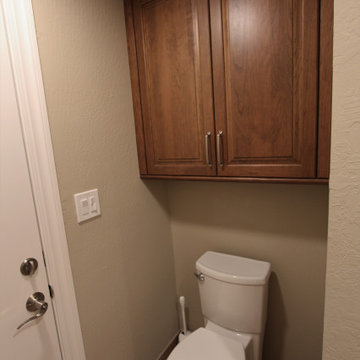
This project was a refresh to the bathrooms and laundry room in a home we had previously remodeled the kitchen, completing the whole house update. The primary bath has creamy soft tones and display the photography by the client, the hall bath is warm with wood tones and the powder bath is a fun eclectic space displaying more photography and treasures from their travels to Africa. The Laundry is a clean refresh that although it is not white, it is bright and inviting as opposed to the dark dated look before. (Photo credit; Shawn Lober Construction)
Eclectic Cloakroom with Beige Tiles Ideas and Designs
1