Eclectic Cloakroom with Brick Flooring Ideas and Designs
Refine by:
Budget
Sort by:Popular Today
1 - 6 of 6 photos
Item 1 of 3
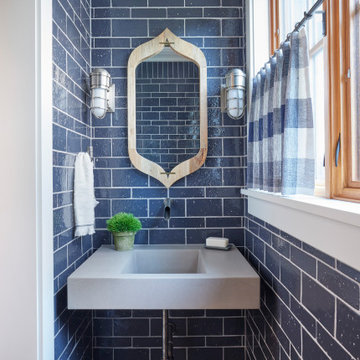
Right off the Mud Room this lake house Powder Bath was designed to be beautiful and withstand busy summer beach life! Floor to ceiling tile, a concrete sink and wall mount faucet, the blue tile and buffalo check window treatment bring so much personality to this small space.
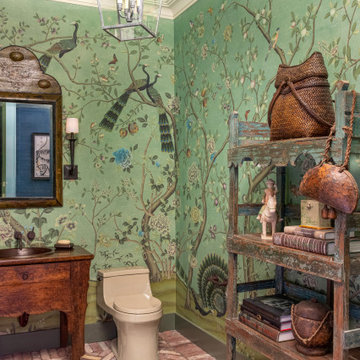
This is an example of an eclectic cloakroom in New York with freestanding cabinets, dark wood cabinets, green walls, brick flooring, a built-in sink, wooden worktops, red floors and brown worktops.
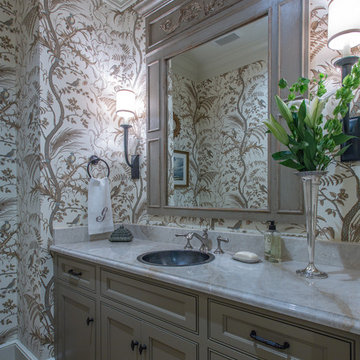
English Tudor Riverside Remodel With Elegant Details
This is an example of an eclectic cloakroom in Other with beige cabinets, an integrated sink, marble worktops and brick flooring.
This is an example of an eclectic cloakroom in Other with beige cabinets, an integrated sink, marble worktops and brick flooring.
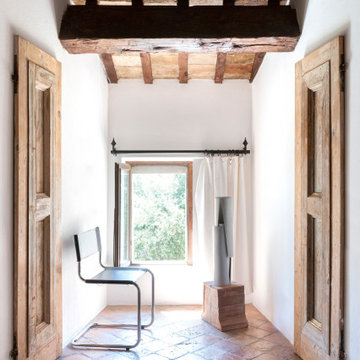
Foto: Federico Villa Studio
Photo of a medium sized bohemian cloakroom with brick flooring and exposed beams.
Photo of a medium sized bohemian cloakroom with brick flooring and exposed beams.
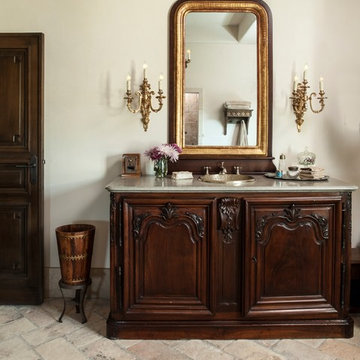
As a design-build firm, the designer's focus for every project is to create a space that will not only suit the lifestyle of their clients, but also incorporate their personalities and sentimental belongings to truly make the home feel that it was built custom to them. This project encompassed the style and reclaimed artifacts from a completely different century. With timely features such as stacked stone, hand troweled limestone stucco, leaded glass windows, re-claimed 18th century European doors, slate and lead roof, gas lanterns and more, the clients wanted to replicate a traditional European home.
An ARDA for Custom Home Design goes to
Tongue & Groove LLC
Designers: Tongue & Groove LLC with Rees Architecture PC
From: Wilmington, North Carolina
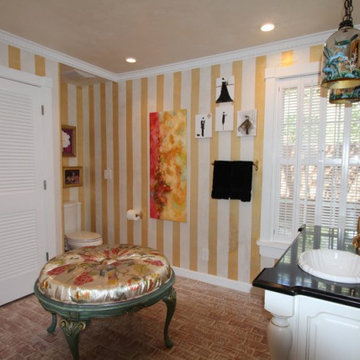
A thoroughly whimsical powder room made to delight! Custom designed and fabricated vanity with a black marble top, drop in fluted sink by Kohler and gold finished faucet. The floors are painted and rubbed bricks. Walls are painted with white and gold metalic paint.
Eclectic Cloakroom with Brick Flooring Ideas and Designs
1