Eclectic Cloakroom with Porcelain Flooring Ideas and Designs
Refine by:
Budget
Sort by:Popular Today
1 - 20 of 197 photos
Item 1 of 3

Design ideas for a small bohemian cloakroom in Phoenix with white cabinets, a one-piece toilet, blue walls, porcelain flooring, a console sink, grey floors, a freestanding vanity unit and wallpapered walls.
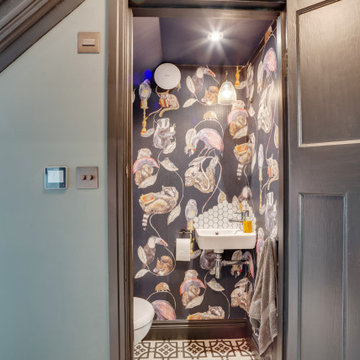
A full width extension and complete reconfiguration of the ground floor property in Norwood.
Photo of a small bohemian cloakroom in London with white tiles, multi-coloured walls, porcelain flooring, a wall-mounted sink, white floors and wallpapered walls.
Photo of a small bohemian cloakroom in London with white tiles, multi-coloured walls, porcelain flooring, a wall-mounted sink, white floors and wallpapered walls.

Our carpenters labored every detail from chainsaws to the finest of chisels and brad nails to achieve this eclectic industrial design. This project was not about just putting two things together, it was about coming up with the best solutions to accomplish the overall vision. A true meeting of the minds was required around every turn to achieve "rough" in its most luxurious state.
Featuring: Floating vanity, rough cut wood top, beautiful accent mirror and Porcelanosa wood grain tile as flooring and backsplashes.
PhotographerLink

Туалет с МДФ панелями и молдингами в квартире ВТБ Арена Парк
Photo of a medium sized eclectic cloakroom in Moscow with flat-panel cabinets, grey cabinets, a wall mounted toilet, multi-coloured walls, porcelain flooring, a wall-mounted sink, multi-coloured floors, feature lighting, a floating vanity unit, a drop ceiling and wainscoting.
Photo of a medium sized eclectic cloakroom in Moscow with flat-panel cabinets, grey cabinets, a wall mounted toilet, multi-coloured walls, porcelain flooring, a wall-mounted sink, multi-coloured floors, feature lighting, a floating vanity unit, a drop ceiling and wainscoting.

Small but impactful powder room. Green stacked clay tile from floor to ceiling. White penny tile flooring.
Inspiration for a small bohemian cloakroom in New York with recessed-panel cabinets, white cabinets, green tiles, porcelain tiles, white walls, porcelain flooring, engineered stone worktops, white floors, white worktops and a freestanding vanity unit.
Inspiration for a small bohemian cloakroom in New York with recessed-panel cabinets, white cabinets, green tiles, porcelain tiles, white walls, porcelain flooring, engineered stone worktops, white floors, white worktops and a freestanding vanity unit.

A person’s home is the place where their personality can flourish. In this client’s case, it was their love for their native homeland of Kenya, Africa. One of the main challenges with these space was to remain within the client’s budget. It was important to give this home lots of character, so hiring a faux finish artist to hand-paint the walls in an African inspired pattern for powder room to emphasizing their existing pieces was the perfect solution to staying within their budget needs. Each room was carefully planned to showcase their African heritage in each aspect of the home. The main features included deep wood tones paired with light walls, and dark finishes. A hint of gold was used throughout the house, to complement the spaces and giving the space a bit of a softer feel.

Cloakroom Bathroom in Horsham, West Sussex
A unique theme was required for this compact cloakroom space, which includes William Morris wallpaper and an illuminating HiB mirror.
The Brief
This client sought to improve an upstairs cloakroom with a new design that includes all usual amenities for a cloakroom space.
They favoured a unique theme, preferring to implement a distinctive style as they had in other areas in their property.
Design Elements
Within a compact space designer Martin has been able to implement the fantastic uniquity that the client required for this room.
A half-tiled design was favoured from early project conversations and at the design stage designer Martin floated the idea of using wallpaper for the remaining wall space. Martin used a William Morris wallpaper named Strawberry Thief in the design, and the client loved it, keeping it as part of the design.
To keep the small room neat and tidy, Martin recommended creating a shelf area, which would also conceal the cistern. To suit the theme brassware, flush plate and towel rail have been chosen in a matt black finish.
Project Highlight
The highlight of this project is the wonderful illuminating mirror, which combines perfectly with the traditional style this space.
This is a HiB mirror named Bellus and is equipped with colour changing LED lighting which can be controlled by motion sensor switch.
The End Result
This project typifies the exceptional results our design team can achieve even within a compact space. Designer Martin has been able to conjure a great theme which the clients loved and achieved all the elements of their brief for this space.
If you are looking to transform a bathroom big or small, get the help of our experienced designers who will create a bathroom design you will love for years to come. Arrange a free design appointment in showroom or online today.
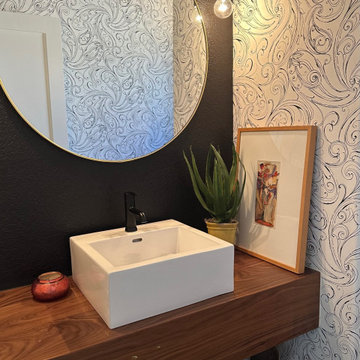
This is an example of a small eclectic cloakroom in Denver with porcelain flooring, a vessel sink, wooden worktops, black floors, a floating vanity unit and wallpapered walls.
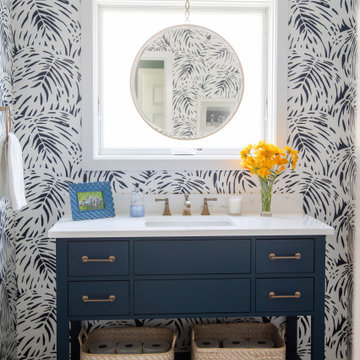
This wallpaper takes over the bathroom theme and adds lovely pattern to complete this space.
Design ideas for a medium sized eclectic cloakroom in Milwaukee with flat-panel cabinets, blue cabinets, a two-piece toilet, blue walls, porcelain flooring, a submerged sink, engineered stone worktops, brown floors, white worktops, a freestanding vanity unit and wallpapered walls.
Design ideas for a medium sized eclectic cloakroom in Milwaukee with flat-panel cabinets, blue cabinets, a two-piece toilet, blue walls, porcelain flooring, a submerged sink, engineered stone worktops, brown floors, white worktops, a freestanding vanity unit and wallpapered walls.
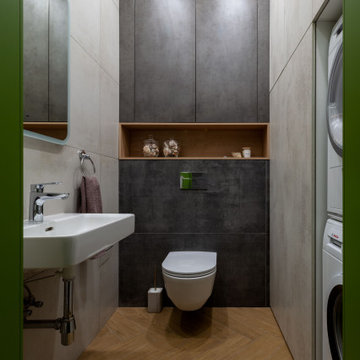
This is an example of a medium sized eclectic cloakroom in Novosibirsk with flat-panel cabinets, grey cabinets, a wall mounted toilet, grey tiles, porcelain tiles, grey walls, porcelain flooring, brown floors and feature lighting.
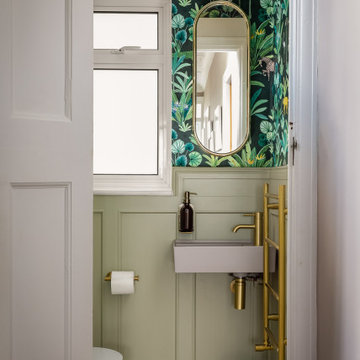
Inspiration for a small eclectic cloakroom in London with grey cabinets, a wall mounted toilet, porcelain flooring, a wall-mounted sink, white floors and a floating vanity unit.
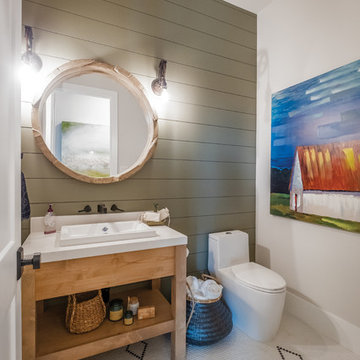
Large eclectic cloakroom in Dallas with light wood cabinets, a one-piece toilet, multi-coloured walls, porcelain flooring, a built-in sink, solid surface worktops, multi-coloured floors and white worktops.
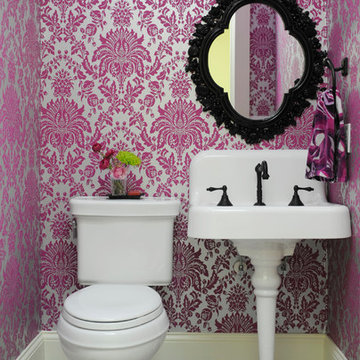
http://www.anthonymasterson.com
Inspiration for a small bohemian cloakroom in Nashville with a two-piece toilet, multi-coloured walls, porcelain flooring and a pedestal sink.
Inspiration for a small bohemian cloakroom in Nashville with a two-piece toilet, multi-coloured walls, porcelain flooring and a pedestal sink.
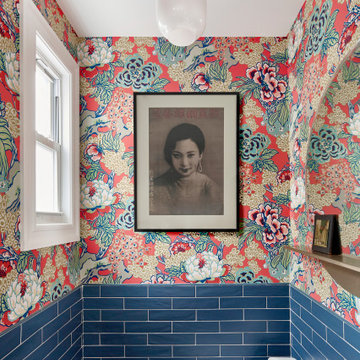
Grandma chic is real. This floral asian wallpaper is highlighted with clean colorful tiles and simple art and mirror.
This is an example of a medium sized eclectic cloakroom in New York with beige cabinets, a one-piece toilet, blue tiles, porcelain tiles, red walls, porcelain flooring, a wall-mounted sink, blue floors and a floating vanity unit.
This is an example of a medium sized eclectic cloakroom in New York with beige cabinets, a one-piece toilet, blue tiles, porcelain tiles, red walls, porcelain flooring, a wall-mounted sink, blue floors and a floating vanity unit.
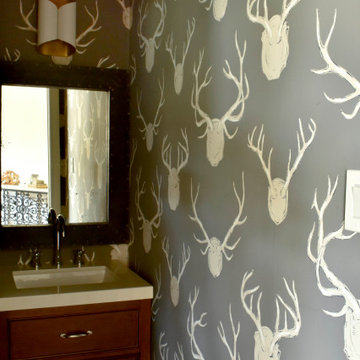
Design ideas for a medium sized bohemian cloakroom in Houston with freestanding cabinets, dark wood cabinets, a two-piece toilet, grey walls, porcelain flooring, a submerged sink, solid surface worktops, grey floors and beige worktops.

Design ideas for a small eclectic cloakroom in New York with flat-panel cabinets, medium wood cabinets, a one-piece toilet, white tiles, ceramic tiles, white walls, porcelain flooring, a submerged sink, engineered stone worktops, blue floors, white worktops and a built in vanity unit.
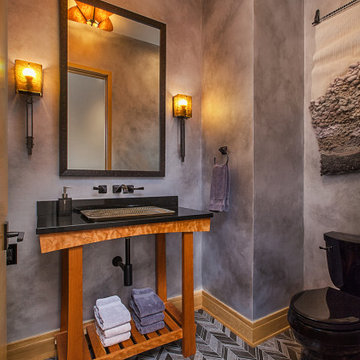
A custom made vanity is the centerpiece of this stunning powder room. Design and Construction by Meadowlark Design + Build. Photography by Jeff Garland.
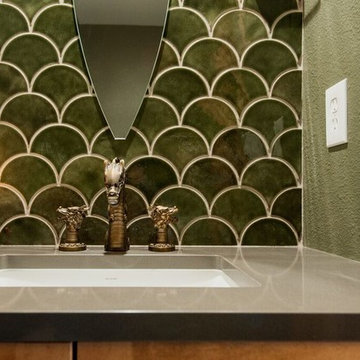
A powder room designed around a dragon faucet that wows D&D Players! How do you do this? You use tiles that looks like scales, wall lights that look like torches and create a custom mirror to resemble the eye of a dragon.
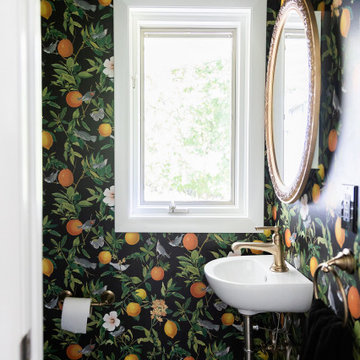
Funky Eclectic Remodel
Photo of a small bohemian cloakroom in Other with porcelain flooring, a wall-mounted sink, grey floors and wallpapered walls.
Photo of a small bohemian cloakroom in Other with porcelain flooring, a wall-mounted sink, grey floors and wallpapered walls.
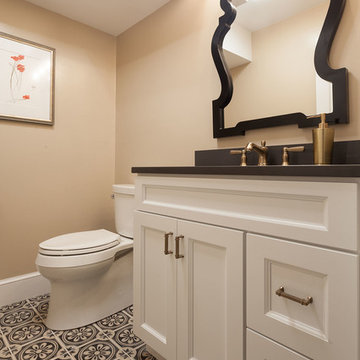
Photographer: Berkay Demirkan
Design ideas for a medium sized eclectic cloakroom in DC Metro with shaker cabinets, white cabinets, a two-piece toilet, beige walls, porcelain flooring, a submerged sink, engineered stone worktops, green floors and black worktops.
Design ideas for a medium sized eclectic cloakroom in DC Metro with shaker cabinets, white cabinets, a two-piece toilet, beige walls, porcelain flooring, a submerged sink, engineered stone worktops, green floors and black worktops.
Eclectic Cloakroom with Porcelain Flooring Ideas and Designs
1