Eclectic Dining Room with Light Hardwood Flooring Ideas and Designs
Refine by:
Budget
Sort by:Popular Today
1 - 20 of 1,767 photos
Item 1 of 3
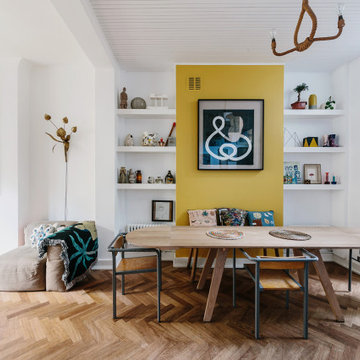
This house was owned by a very creative couple who had done all the initial works themselves. I was brought on towards the end of the project to tie up all the loose ends and add a few more finishing features.
A wood block floor was sourced for the kitchen and a graphic tiled wall by Bert & May was designed to add colour and interest to the small kitchen. A fireplace opening was reinstated in the living room and the staircase restored and part painted keeping the original paint as a central runner. Full redecoration throughout the house, adding some pops of paint colours and fun wallpapers, finishing off with new curtains and sourcing the final key vintage furniture pieces.
The top of the house had been used as a bit of a dumping ground, and this was given some tlc and transformed into a home office and adult living room. Attention to detail was key in the project managment of the final run to this fabulous home.
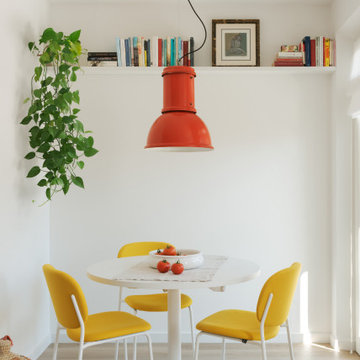
Design ideas for an eclectic dining room in London with white walls, light hardwood flooring and beige floors.
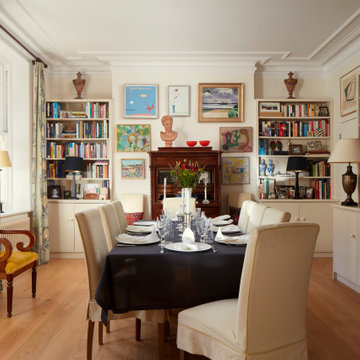
Design ideas for a medium sized eclectic enclosed dining room in London with beige walls and light hardwood flooring.
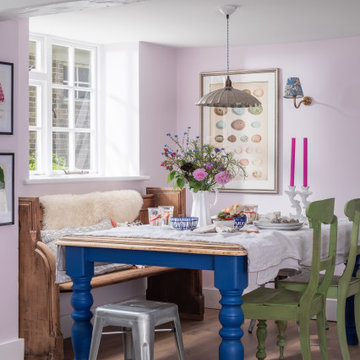
Photo of a medium sized eclectic kitchen/dining room in Kent with pink walls and light hardwood flooring.

This is an example of a small bohemian dining room in London with banquette seating, blue walls, light hardwood flooring, beige floors, wallpapered walls and a feature wall.
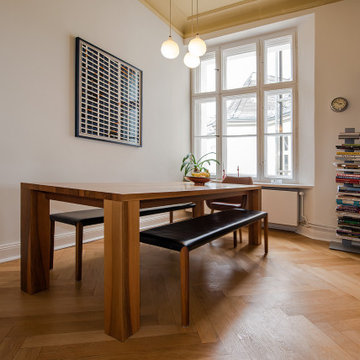
APARTMENT BERLIN VII
Eine Berliner Altbauwohnung im vollkommen neuen Gewand: Bei diesen Räumen in Schöneberg zeichnete THE INNER HOUSE für eine komplette Sanierung verantwortlich. Dazu gehörte auch, den Grundriss zu ändern: Die Küche hat ihren Platz nun als Ort für Gemeinsamkeit im ehemaligen Berliner Zimmer. Dafür gibt es ein ruhiges Schlafzimmer in den hinteren Räumen. Das Gästezimmer verfügt jetzt zudem über ein eigenes Gästebad im britischen Stil. Bei der Sanierung achtete THE INNER HOUSE darauf, stilvolle und originale Details wie Doppelkastenfenster, Türen und Beschläge sowie das Parkett zu erhalten und aufzuarbeiten. Darüber hinaus bringt ein stimmiges Farbkonzept die bereits vorhandenen Vintagestücke nun angemessen zum Strahlen.
INTERIOR DESIGN & STYLING: THE INNER HOUSE
LEISTUNGEN: Grundrissoptimierung, Elektroplanung, Badezimmerentwurf, Farbkonzept, Koordinierung Gewerke und Baubegleitung, Möbelentwurf und Möblierung
FOTOS: © THE INNER HOUSE, Fotograf: Manuel Strunz, www.manuu.eu
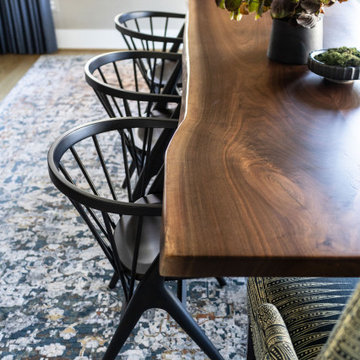
This is an example of a large eclectic enclosed dining room in DC Metro with beige walls, light hardwood flooring, beige floors, a wallpapered ceiling and wallpapered walls.
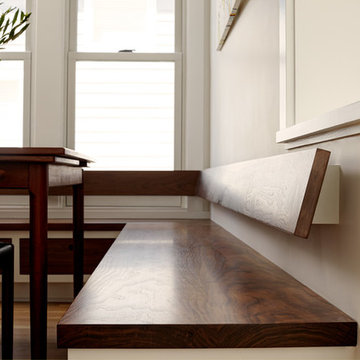
This entirely reconfigured home remodel in the Seattle Capitol Hill area now boasts warm walnut cabinetry and built-ins, a shockingly comfortable built-in bench with storage, and an inviting, multi-functional layout perfect for an urban family. Their love of food, music, and simplicity is reflected throughout the home.
Builder: Blue Sound Construction
Designer: MAKE Design
Photos: Alex Hayden
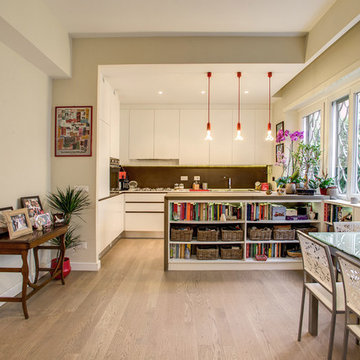
This is an example of a medium sized bohemian kitchen/dining room in Rome with beige walls, light hardwood flooring and beige floors.
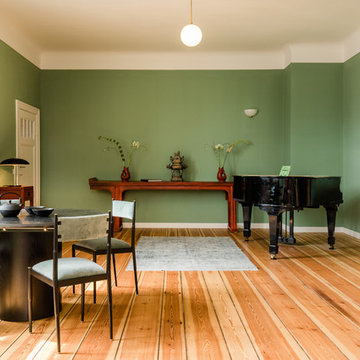
Anto Jularic
Large bohemian open plan dining room in Berlin with green walls and light hardwood flooring.
Large bohemian open plan dining room in Berlin with green walls and light hardwood flooring.
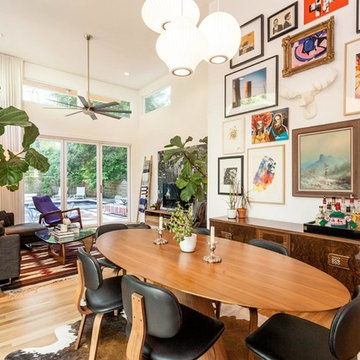
Photo of a medium sized bohemian open plan dining room in Austin with white walls, light hardwood flooring, no fireplace and brown floors.

A bold gallery wall backs the dining space of the great room.
Photo by Adam Milliron
Large eclectic open plan dining room in Other with white walls, light hardwood flooring, no fireplace and beige floors.
Large eclectic open plan dining room in Other with white walls, light hardwood flooring, no fireplace and beige floors.
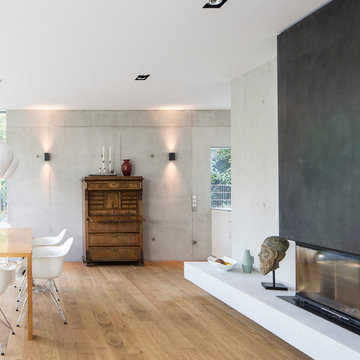
Foto:Quirin Leppert
Large bohemian open plan dining room in Munich with grey walls, light hardwood flooring, a ribbon fireplace and a metal fireplace surround.
Large bohemian open plan dining room in Munich with grey walls, light hardwood flooring, a ribbon fireplace and a metal fireplace surround.
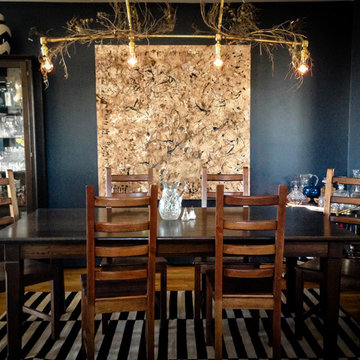
Custom Designed dining room for a NYC fashion designer complete with a bar cart for hosting and custom light fixtures.
This is an example of a medium sized bohemian kitchen/dining room in New York with blue walls and light hardwood flooring.
This is an example of a medium sized bohemian kitchen/dining room in New York with blue walls and light hardwood flooring.
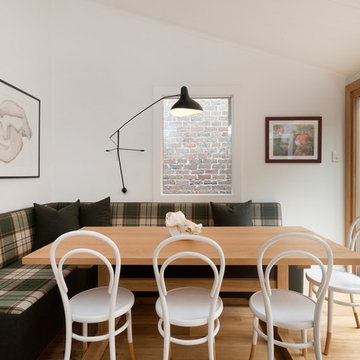
Andrew Wuttke
Small bohemian kitchen/dining room in Melbourne with white walls, light hardwood flooring and feature lighting.
Small bohemian kitchen/dining room in Melbourne with white walls, light hardwood flooring and feature lighting.
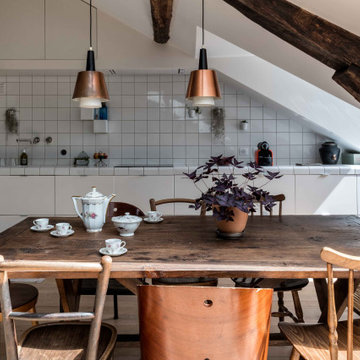
Inspiration for a medium sized eclectic open plan dining room in Nice with light hardwood flooring and beige floors.
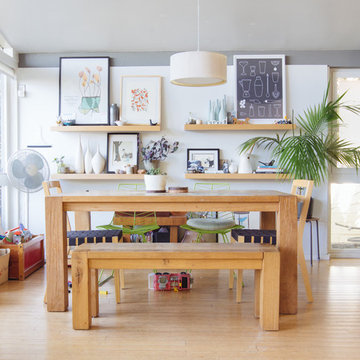
Photo: Nanette Wong © 2014 Houzz
Photo of a medium sized bohemian dining room in San Francisco with white walls and light hardwood flooring.
Photo of a medium sized bohemian dining room in San Francisco with white walls and light hardwood flooring.
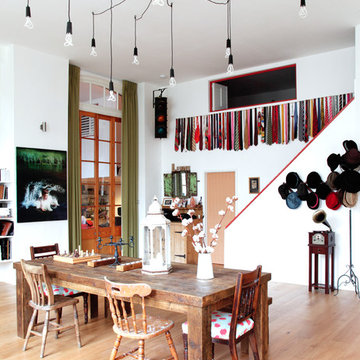
Eclectic living room in converted School House apartment.
Photography by Fisher Hart
Design ideas for a large eclectic dining room in London with white walls, light hardwood flooring and no fireplace.
Design ideas for a large eclectic dining room in London with white walls, light hardwood flooring and no fireplace.
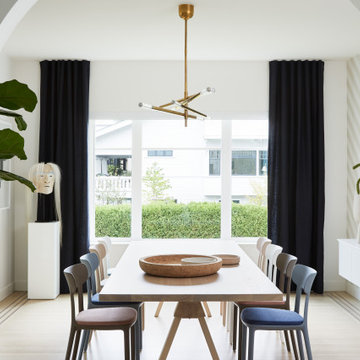
Inspiration for a medium sized eclectic kitchen/dining room in Vancouver with white walls, light hardwood flooring, no fireplace and beige floors.
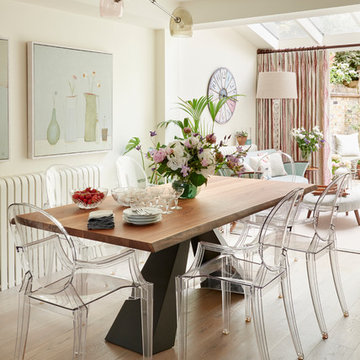
Mark Williams Photographer
Photo of a medium sized bohemian open plan dining room in London with beige walls, light hardwood flooring and feature lighting.
Photo of a medium sized bohemian open plan dining room in London with beige walls, light hardwood flooring and feature lighting.
Eclectic Dining Room with Light Hardwood Flooring Ideas and Designs
1