Eclectic Grey and White Bathroom Ideas and Designs
Refine by:
Budget
Sort by:Popular Today
1 - 20 of 91 photos
Item 1 of 3
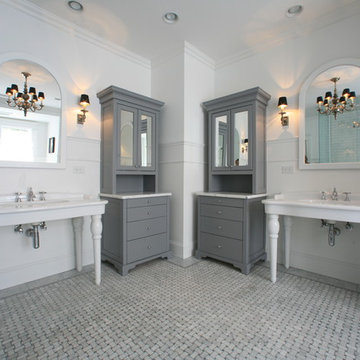
Custom furniture pieces were installed to provide greater function for master bathroom with the console sinks (credit: Jim Sink)
Photo of an eclectic grey and white bathroom in Raleigh with a console sink, marble worktops and grey cabinets.
Photo of an eclectic grey and white bathroom in Raleigh with a console sink, marble worktops and grey cabinets.
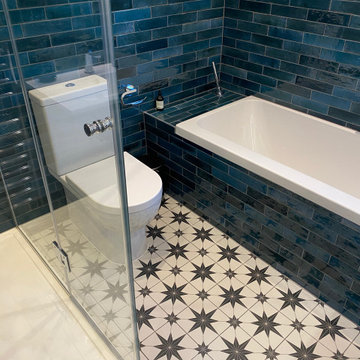
Round illuminated bathroom mirror
Inspiration for a medium sized eclectic grey and white family bathroom in London with flat-panel cabinets, light wood cabinets, a built-in bath, a corner shower, a two-piece toilet, green tiles, ceramic tiles, porcelain flooring, a built-in sink, multi-coloured floors, a hinged door, a single sink and a freestanding vanity unit.
Inspiration for a medium sized eclectic grey and white family bathroom in London with flat-panel cabinets, light wood cabinets, a built-in bath, a corner shower, a two-piece toilet, green tiles, ceramic tiles, porcelain flooring, a built-in sink, multi-coloured floors, a hinged door, a single sink and a freestanding vanity unit.
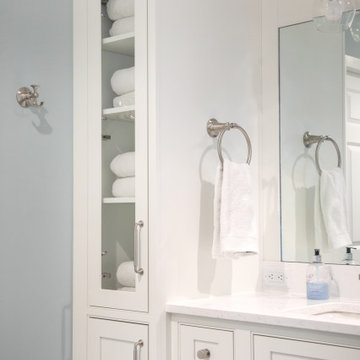
Comforting mother-in-law bathroom.
Design ideas for a medium sized eclectic grey and white ensuite bathroom in Milwaukee with beaded cabinets, white cabinets, an alcove shower, a two-piece toilet, white tiles, cement tiles, white walls, cement flooring, a submerged sink, engineered stone worktops, grey floors, a hinged door, white worktops, a wall niche, a single sink and a built in vanity unit.
Design ideas for a medium sized eclectic grey and white ensuite bathroom in Milwaukee with beaded cabinets, white cabinets, an alcove shower, a two-piece toilet, white tiles, cement tiles, white walls, cement flooring, a submerged sink, engineered stone worktops, grey floors, a hinged door, white worktops, a wall niche, a single sink and a built in vanity unit.
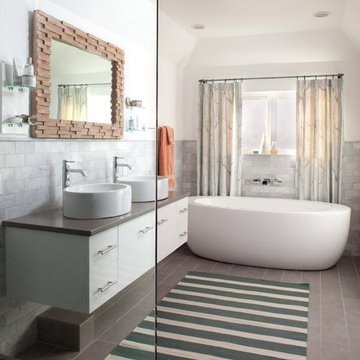
EMR Photography
Inspiration for an eclectic grey and white bathroom in Denver with a vessel sink and grey floors.
Inspiration for an eclectic grey and white bathroom in Denver with a vessel sink and grey floors.
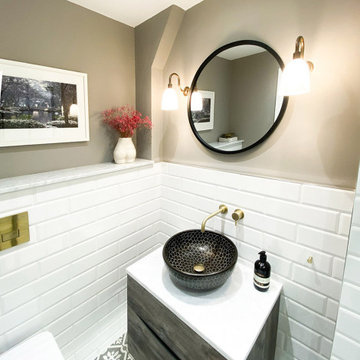
Photo of a small eclectic grey and white bathroom in London with flat-panel cabinets, grey cabinets, a built-in shower, a wall mounted toilet, white tiles, metro tiles, grey walls, cement flooring, a vessel sink, marble worktops, grey floors, a hinged door, white worktops, a single sink and a floating vanity unit.
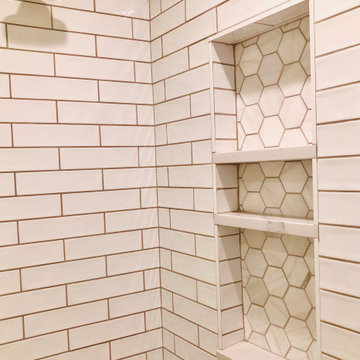
This is an example of a medium sized bohemian grey and white ensuite half tiled bathroom in Atlanta with recessed-panel cabinets, blue cabinets, a built-in bath, a two-piece toilet, white tiles, ceramic tiles, white walls, marble flooring, a submerged sink, engineered stone worktops, grey floors, white worktops, a wall niche, double sinks and a built in vanity unit.
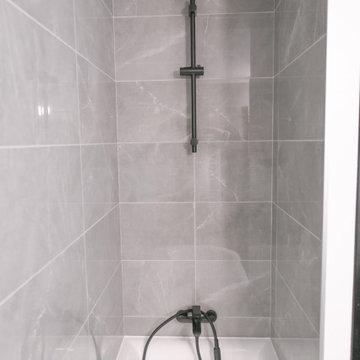
Design ideas for a small eclectic grey and white ensuite bathroom in Paris with a corner bath, a wall mounted toilet, grey tiles, ceramic tiles, grey walls, ceramic flooring, a submerged sink, granite worktops, grey floors, black worktops, a single sink, all types of ceiling and all types of wall treatment.
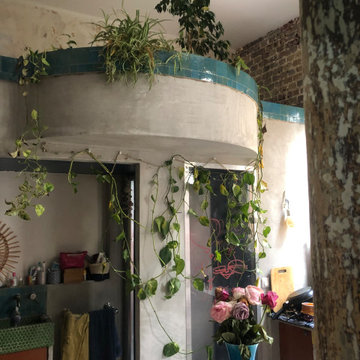
La jardinière suspendue au dessus de l'espace douche en alcôve
This is an example of a medium sized bohemian grey and white bathroom in Paris with a submerged bath, blue tiles, mosaic tiles, beige walls, beige floors, an open shower, blue worktops, a wall niche, a floating vanity unit and brick walls.
This is an example of a medium sized bohemian grey and white bathroom in Paris with a submerged bath, blue tiles, mosaic tiles, beige walls, beige floors, an open shower, blue worktops, a wall niche, a floating vanity unit and brick walls.
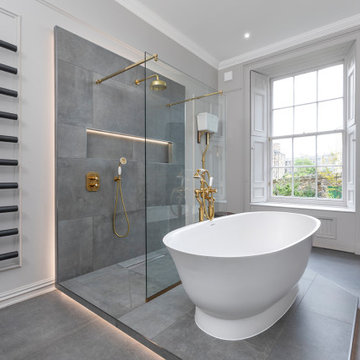
A "new" classical style room with a mix of modern simple fittings like Laufen furniture and Italian Porcelain tiles alongside British Made Thomas Crapper High Cistern WC and brass taps.
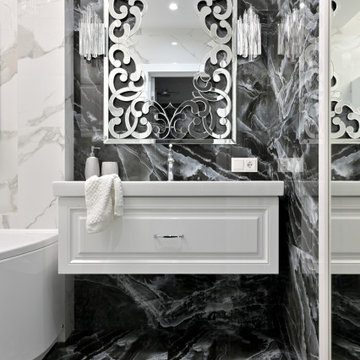
This is an example of a small eclectic grey and white ensuite bathroom in Other with raised-panel cabinets, white cabinets, a corner bath, a shower/bath combination, black and white tiles, porcelain tiles, white walls, porcelain flooring, a built-in sink, black floors, white worktops, a single sink and a floating vanity unit.
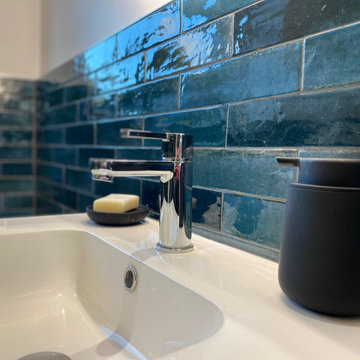
Medium sized bohemian grey and white family bathroom in London with flat-panel cabinets, light wood cabinets, a built-in bath, a corner shower, a two-piece toilet, green tiles, ceramic tiles, porcelain flooring, a built-in sink, multi-coloured floors, a hinged door, a single sink and a freestanding vanity unit.
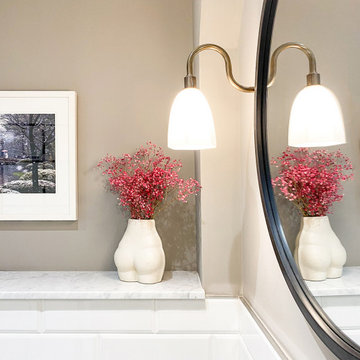
Design ideas for a small eclectic grey and white bathroom in London with flat-panel cabinets, grey cabinets, a built-in shower, a wall mounted toilet, white tiles, metro tiles, grey walls, cement flooring, a vessel sink, marble worktops, grey floors, a hinged door, white worktops, a single sink and a floating vanity unit.

Small bohemian grey and white shower room bathroom in Saint Petersburg with flat-panel cabinets, white cabinets, an alcove bath, a shower/bath combination, a wall mounted toilet, black tiles, porcelain tiles, grey walls, porcelain flooring, a wall-mounted sink, quartz worktops, grey floors, a sliding door, white worktops, a single sink and a floating vanity unit.
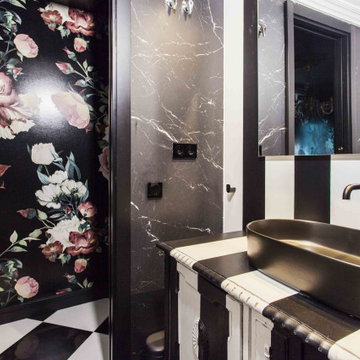
Empleos de distintas texturas en la vivienda para creacion de espacios con personalidad. Protagonismo de papel pintado. Griferias negras. Mobiliario clasico con imagen renovada
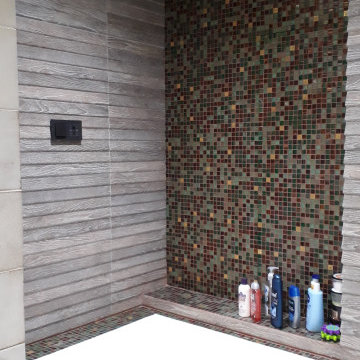
Квартира Москва ул. Чаянова 149,21 м2
Данная квартира создавалась строго для родителей большой семьи, где у взрослые могут отдыхать, работать, иметь строго своё пространство. Здесь есть - большая гостиная, спальня, обширные гардеробные , спортзал, 2 санузла, при спальне и при спортзале.
Квартира имеет свой вход из межквартирного холла, но и соединена с соседней, где находится общее пространство и детский комнаты.
По желанию заказчиков, большое значение уделено вариативности пространств. Так спортзал, при необходимости, превращается в ещё одну спальню, а обширная лоджия – в кабинет.
В оформлении применены в основном природные материалы, камень, дерево. Почти все предметы мебели изготовлены по индивидуальному проекту, что позволило максимально эффективно использовать пространство.
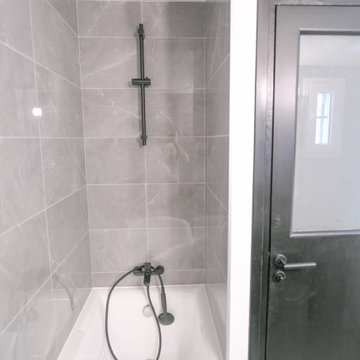
This is an example of a small eclectic grey and white ensuite bathroom in Paris with a corner bath, a wall mounted toilet, grey tiles, ceramic tiles, grey walls, ceramic flooring, a submerged sink, granite worktops, grey floors, black worktops, a single sink, all types of ceiling and all types of wall treatment.
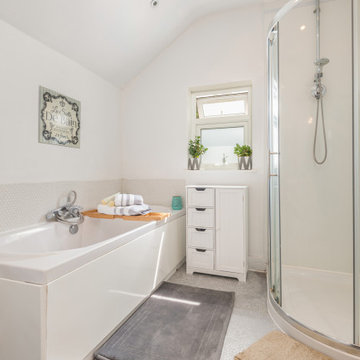
Light and spacious bathroom accessorised to suit the occupants style and personality needs. Both Tub and Shower stall allows the choice and versatility they so much needed so there's comfort for everyone.
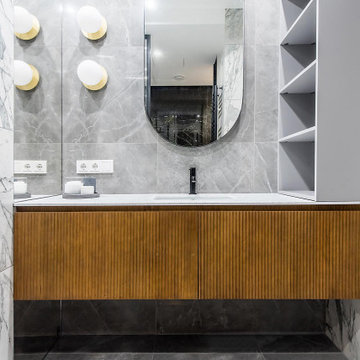
Ванная комната - керамогранит, стекло, покраска, МДФ панели, зеркало - квартира в ЖК ВТБ Арена Парк
This is an example of a medium sized bohemian grey and white ensuite bathroom in Moscow with shaker cabinets, brown cabinets, an alcove bath, a walk-in shower, a wall mounted toilet, multi-coloured tiles, porcelain tiles, multi-coloured walls, ceramic flooring, a wall-mounted sink, granite worktops, grey floors, an open shower, grey worktops, a single sink, a floating vanity unit, a drop ceiling and wainscoting.
This is an example of a medium sized bohemian grey and white ensuite bathroom in Moscow with shaker cabinets, brown cabinets, an alcove bath, a walk-in shower, a wall mounted toilet, multi-coloured tiles, porcelain tiles, multi-coloured walls, ceramic flooring, a wall-mounted sink, granite worktops, grey floors, an open shower, grey worktops, a single sink, a floating vanity unit, a drop ceiling and wainscoting.
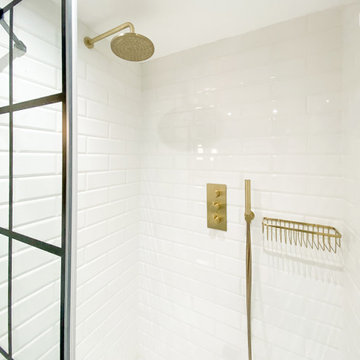
Photo of a small bohemian grey and white bathroom in London with flat-panel cabinets, grey cabinets, a built-in shower, a wall mounted toilet, white tiles, metro tiles, grey walls, cement flooring, a vessel sink, marble worktops, grey floors, a hinged door, white worktops, a single sink and a floating vanity unit.
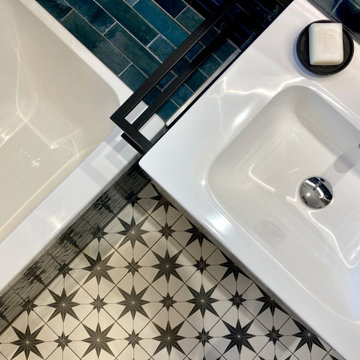
Design ideas for a medium sized eclectic grey and white family bathroom in London with flat-panel cabinets, light wood cabinets, a built-in bath, a corner shower, a two-piece toilet, green tiles, ceramic tiles, porcelain flooring, a built-in sink, multi-coloured floors, a hinged door, a single sink and a freestanding vanity unit.
Eclectic Grey and White Bathroom Ideas and Designs
1

 Shelves and shelving units, like ladder shelves, will give you extra space without taking up too much floor space. Also look for wire, wicker or fabric baskets, large and small, to store items under or next to the sink, or even on the wall.
Shelves and shelving units, like ladder shelves, will give you extra space without taking up too much floor space. Also look for wire, wicker or fabric baskets, large and small, to store items under or next to the sink, or even on the wall.  The sink, the mirror, shower and/or bath are the places where you might want the clearest and strongest light. You can use these if you want it to be bright and clear. Otherwise, you might want to look at some soft, ambient lighting in the form of chandeliers, short pendants or wall lamps. You could use accent lighting around your eclectic bath in the form to create a tranquil, spa feel, as well.
The sink, the mirror, shower and/or bath are the places where you might want the clearest and strongest light. You can use these if you want it to be bright and clear. Otherwise, you might want to look at some soft, ambient lighting in the form of chandeliers, short pendants or wall lamps. You could use accent lighting around your eclectic bath in the form to create a tranquil, spa feel, as well. 