Eclectic Home Office with Wood Walls Ideas and Designs
Refine by:
Budget
Sort by:Popular Today
1 - 20 of 29 photos
Item 1 of 3

Inspiration for a small eclectic home office in Other with a reading nook, brown walls, light hardwood flooring, no fireplace, a built-in desk, brown floors and wood walls.
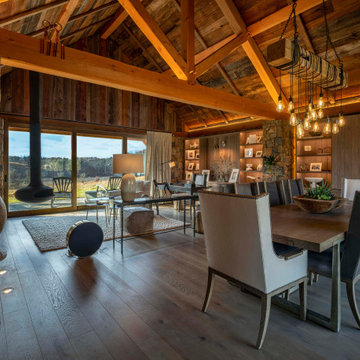
Photo of a small eclectic study in Philadelphia with medium hardwood flooring, a hanging fireplace, a freestanding desk, exposed beams and wood walls.
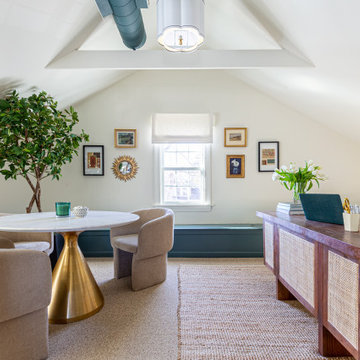
Bonus room turned home office/ work out room gets a fresh makeover with spaces that complement it's multi-use purpose.
This is an example of a large eclectic home office in Bridgeport with white walls, carpet, no fireplace, a brick fireplace surround, a freestanding desk, beige floors, exposed beams and wood walls.
This is an example of a large eclectic home office in Bridgeport with white walls, carpet, no fireplace, a brick fireplace surround, a freestanding desk, beige floors, exposed beams and wood walls.
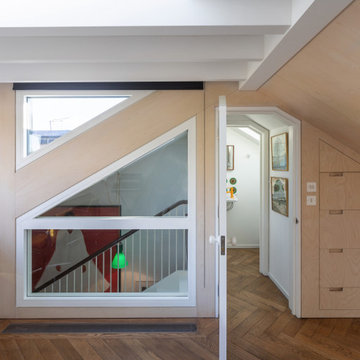
Inspiration for a medium sized eclectic home studio in London with medium hardwood flooring, a built-in desk, brown floors, exposed beams, wood walls and a chimney breast.
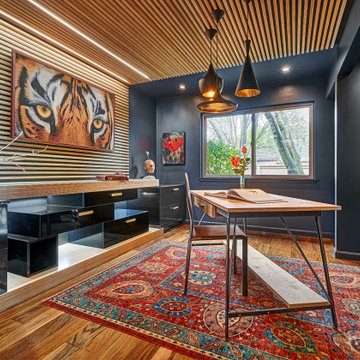
Meaning “line” in Swahili, the Mstari Safari Task Lounge itself is accented with clean wooden lines, as well as dramatic contrasts of hammered gold and reflective obsidian desk-drawers. A custom-made industrial, mid-century desk—the room’s focal point—is perfect for centering focus while going over the day’s workload. Behind, a tiger painting ties the African motif together. Contrasting pendant lights illuminate the workspace, permeating the sharp, angular design with more organic forms.
Outside the task lounge, a custom barn door conceals the client’s entry coat closet. A patchwork of Mexican retablos—turn of the century religious relics—celebrate the client’s eclectic style and love of antique cultural art, while a large wrought-iron turned handle and barn door track unify the composition.
A home as tactfully curated as the Mstari deserved a proper entryway. We knew that right as guests entered the home, they needed to be wowed. So rather than opting for a traditional drywall header, we engineered an undulating I-beam that spanned the opening. The I-beam’s spine incorporated steel ribbing, leaving a striking impression of a Gaudiesque spine.
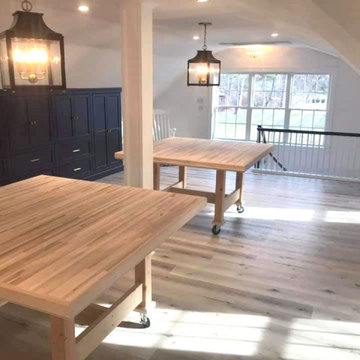
In this photo, you can see how Chad Eaton and crew did all framework to finish, including making the tables!
Medium sized bohemian home studio in Boston with wood walls.
Medium sized bohemian home studio in Boston with wood walls.
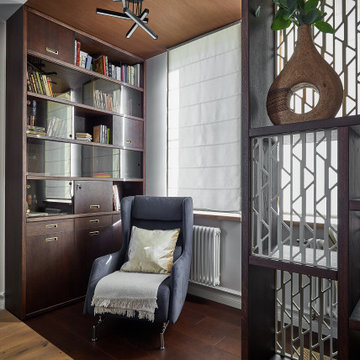
Главной фишкой данного помещения является 3D-панель за телевизором, с вырезанными в темном дереве силуэтами веток.
Сбоку от дивана стена выполнена из декоративной штукатурки, которая реверсом повторяет орнамент центрального акцента помещения. Напротив телевизора выделено много места под журнальный столик, выполненный из теплого дерева и просторный диван изумрудного цвета. Изначально у дивана подразумевалось сделать большой ковер, но из-за большого количества проб, подбор ковра затянулся на большой срок. Однако привезенный дизайнером ковер для фотосъемки настолько вписался в общую картину именно за счет своей текстуры, что было желание непременно оставить такой необычный элемент.
Сама комната сочетает яркие и бежевые тона, однако зона кабинета отделена цветовым решением, она в более темных деревянных текстурах. Насыщенный коричневый оттенок пола и потолка отделяет контрастом данную зону и соответствует вкусам хозяина. Рабочее место отгородили прозрачным резным стеллажом. А в дополнение напротив письменного стола стоит еще один стеллаж индивидуального исполнения из глубокого темного дерева, в котором много секций под документы и книги. Зону над компьютером хорошо освещает подвесной светильник, который, как и почти все освещение в доме, соответствует современному стилю.
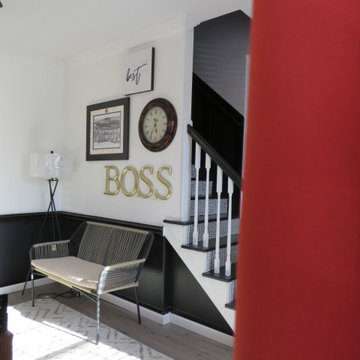
Inspiration for a medium sized eclectic home office in Richmond with a reading nook, white walls, laminate floors, a standard fireplace, a tiled fireplace surround, a freestanding desk, grey floors, a wood ceiling and wood walls.
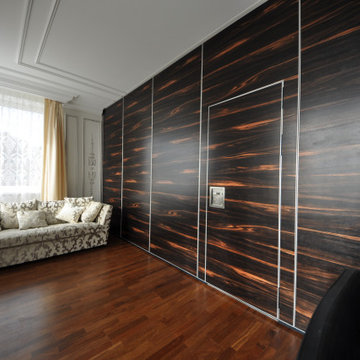
Вид на закрытую мобильную стену со стороны рабочей зоны (кабинета).
Inspiration for a medium sized bohemian home office in Moscow with a reading nook, brown walls, medium hardwood flooring, a freestanding desk, brown floors and wood walls.
Inspiration for a medium sized bohemian home office in Moscow with a reading nook, brown walls, medium hardwood flooring, a freestanding desk, brown floors and wood walls.
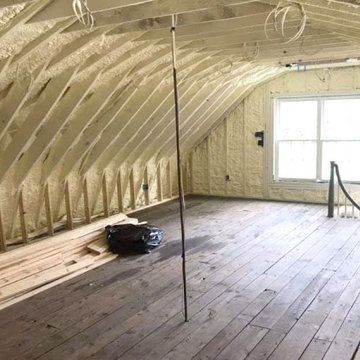
This is a view of the attic after we sprayed the closed cell spray foam.
Photo of a medium sized eclectic home studio in Boston with wood walls.
Photo of a medium sized eclectic home studio in Boston with wood walls.
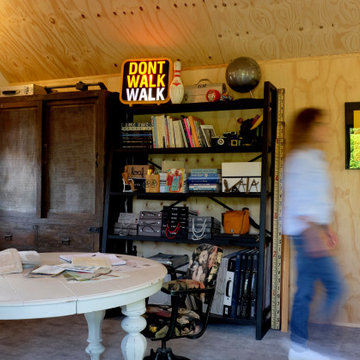
Design ideas for a medium sized bohemian home studio in Hampshire with a freestanding desk, grey floors, a vaulted ceiling, wood walls and a feature wall.
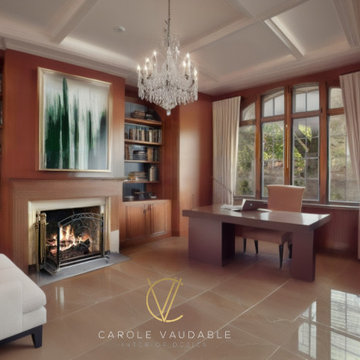
Design ideas for a medium sized eclectic study in New York with brown walls, marble flooring, a wood burning stove, a stone fireplace surround, a freestanding desk, brown floors, a coffered ceiling and wood walls.
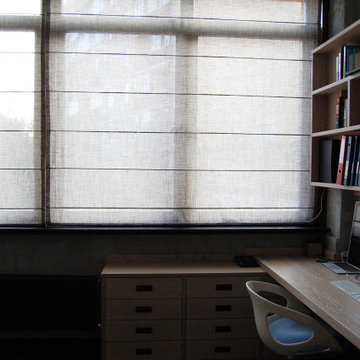
Квартира Москва ул. Чаянова 149,21 м2
Данная квартира создавалась строго для родителей большой семьи, где у взрослые могут отдыхать, работать, иметь строго своё пространство. Здесь есть - большая гостиная, спальня, обширные гардеробные , спортзал, 2 санузла, при спальне и при спортзале.
Квартира имеет свой вход из межквартирного холла, но и соединена с соседней, где находится общее пространство и детский комнаты.
По желанию заказчиков, большое значение уделено вариативности пространств. Так спортзал, при необходимости, превращается в ещё одну спальню, а обширная лоджия – в кабинет.
В оформлении применены в основном природные материалы, камень, дерево. Почти все предметы мебели изготовлены по индивидуальному проекту, что позволило максимально эффективно использовать пространство.
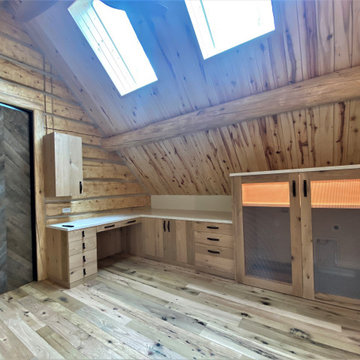
Photo of a medium sized eclectic study in Denver with beige walls, light hardwood flooring, a built-in desk, brown floors, a vaulted ceiling and wood walls.
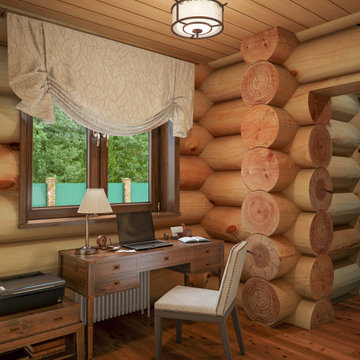
Design ideas for a medium sized bohemian home office in Other with a standard fireplace, a stone fireplace surround, beige floors, a wood ceiling and wood walls.
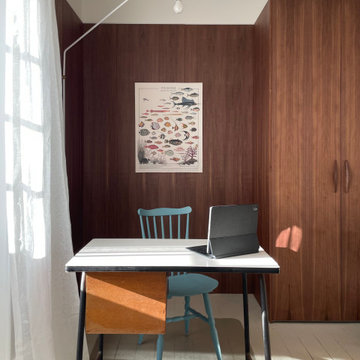
Design ideas for a medium sized eclectic study in Strasbourg with white walls, painted wood flooring, no fireplace, a freestanding desk, beige floors and wood walls.
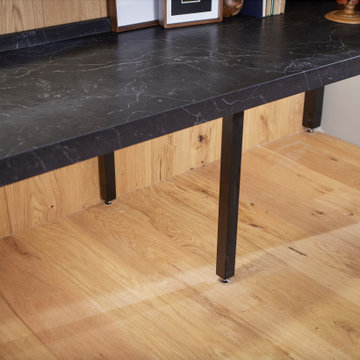
Design ideas for a small eclectic home office in Other with a reading nook, brown walls, light hardwood flooring, no fireplace, a built-in desk, brown floors, a wood ceiling and wood walls.
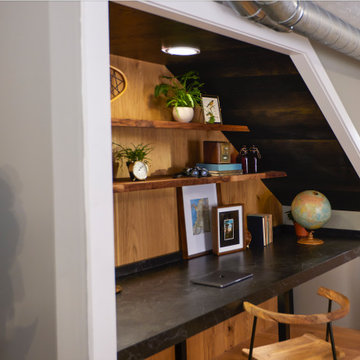
This is an example of a small bohemian home office in Other with a reading nook, brown walls, light hardwood flooring, no fireplace, a built-in desk, brown floors and wood walls.
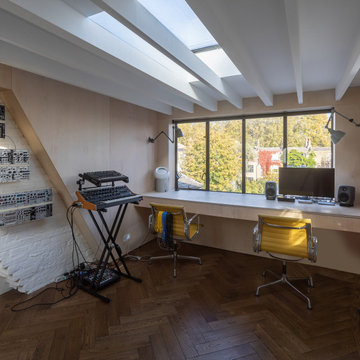
Design ideas for a medium sized bohemian home studio in London with medium hardwood flooring, a built-in desk, brown floors, exposed beams, wood walls and a chimney breast.
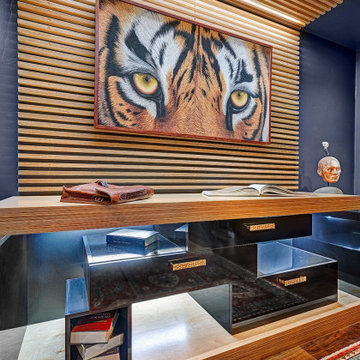
Meaning “line” in Swahili, the Mstari Safari Task Lounge itself is accented with clean wooden lines, as well as dramatic contrasts of hammered gold and reflective obsidian desk-drawers. A custom-made industrial, mid-century desk—the room’s focal point—is perfect for centering focus while going over the day’s workload. Behind, a tiger painting ties the African motif together. Contrasting pendant lights illuminate the workspace, permeating the sharp, angular design with more organic forms.
Outside the task lounge, a custom barn door conceals the client’s entry coat closet. A patchwork of Mexican retablos—turn of the century religious relics—celebrate the client’s eclectic style and love of antique cultural art, while a large wrought-iron turned handle and barn door track unify the composition.
A home as tactfully curated as the Mstari deserved a proper entryway. We knew that right as guests entered the home, they needed to be wowed. So rather than opting for a traditional drywall header, we engineered an undulating I-beam that spanned the opening. The I-beam’s spine incorporated steel ribbing, leaving a striking impression of a Gaudiesque spine.
Eclectic Home Office with Wood Walls Ideas and Designs
1