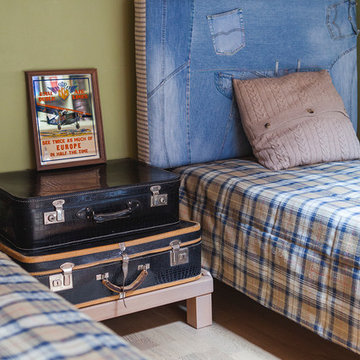Eclectic Kids' Bedroom with Light Hardwood Flooring Ideas and Designs
Refine by:
Budget
Sort by:Popular Today
81 - 100 of 460 photos
Item 1 of 3
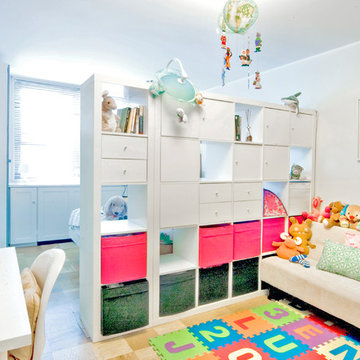
The bedroom is divided into two separate areas (queen sized bedroom by the windows and a kid's area) by a two face storage unit that allows transmission of light and air but provides some privacy.
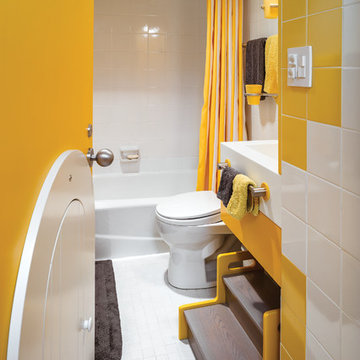
THEME This room is dedicated to supporting and encouraging the young artist in art and music. From the hand-painted instruments decorating the music corner to
the dedicated foldaway art table, every space is tailored to the creative spirit, offering a place to be inspired, a nook to relax or a corner to practice. This environment
radiates energy from the ground up, showering the room in natural, vibrant color.
FOCUS A majestic, floor-to-ceiling tree anchors the space, boldly transporting the beauty of nature into the house--along with the fun of swinging from a tree branch,
pitching a tent or reading under the beautiful canopy. The tree shares pride of place with a unique, retroinspired
room divider housing a colorful padded nook perfect for
reading, watching television or just relaxing.
STORAGE Multiple storage options are integrated to accommodate the family’s eclectic interests and
varied needs. From hidden cabinets in the floor to movable shelves and storage bins, there is room
for everything. The two wardrobes provide generous storage capacity without taking up valuable floor
space, and readily open up to sweep toys out of sight. The myWall® panels accommodate various shelving options and bins that can all be repositioned as needed. Additional storage and display options are strategically
provided around the room to store sheet music or display art projects on any of three magnetic panels.
GROWTH While the young artist experiments with media or music, he can also adapt this space to complement his experiences. The myWall® panels promote easy transformation and expansion, offer unlimited options, and keep shelving at an optimum height as he grows. All the furniture rolls on casters so the room can sustain the
action during a play date or be completely re-imagined if the family wants a makeover.
SAFETY The elements in this large open space are all designed to enfold a young boy in a playful, creative and safe place. The modular components on the myWall® panels are all locked securely in place no matter what they store. The custom drop-down table includes two safety latches to prevent unintentional opening. The floor drop doors are all equipped with slow glide closing hinges so no fingers will be trapped.
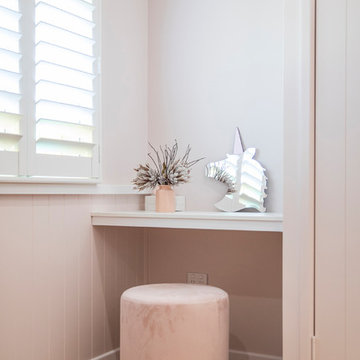
A built-in desk and vanity provides the perfect little spot in the girls room. Blush pink walls are a soft and rosy addition.
Design ideas for a bohemian children’s room for girls in Townsville with pink walls and light hardwood flooring.
Design ideas for a bohemian children’s room for girls in Townsville with pink walls and light hardwood flooring.
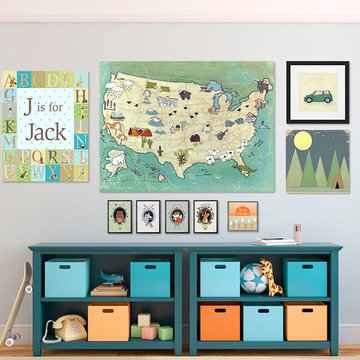
Oopsy Daisy has wall art for your little adventurer. Shop our collection of wall art for boys and find the perfect print for your little one!
Inspiration for an eclectic children’s room for boys in San Diego with grey walls, light hardwood flooring and brown floors.
Inspiration for an eclectic children’s room for boys in San Diego with grey walls, light hardwood flooring and brown floors.
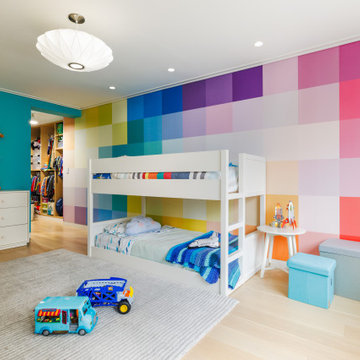
Design ideas for a medium sized eclectic gender neutral children’s room in New York with light hardwood flooring and wallpapered walls.
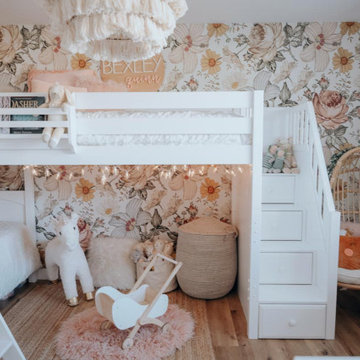
This Maxtrix corner loft bunk bed is just that – two beds stacked on one side, connected to a single raised bed on the other. The result is a super functional “L” shape that fits perfectly in your bedroom corner. www.maxtrixkids.com
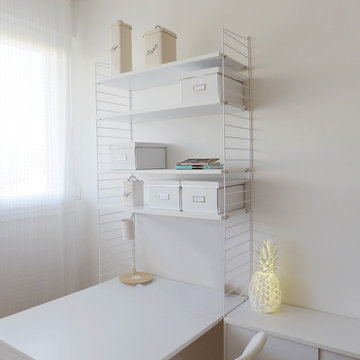
Skéa - Tiphaine Thomas
Cette composition murale permet de ranger un maximum d’affaires (livres, cours, bricolage… ). Le bureau est escamotable pour libérer l’espace au sol au besoin.
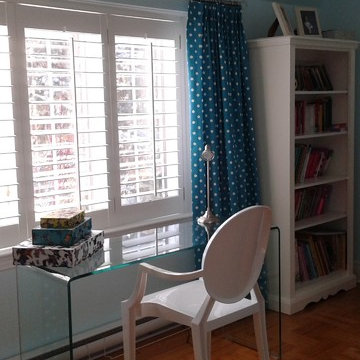
Photo of a medium sized bohemian teen’s room for girls in Montreal with blue walls and light hardwood flooring.
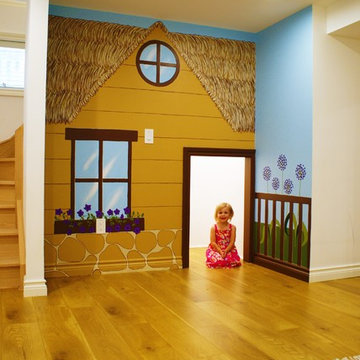
The wall mural was designed to match the rest of the playroom, including pulling out some of the brown and yellow colours from the rug and the hardwood floor. It's the perfect fit for pint-sized people!
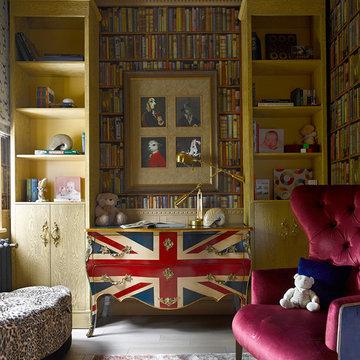
Inspiration for a small eclectic kids' bedroom for girls in Moscow with multi-coloured walls, light hardwood flooring and grey floors.
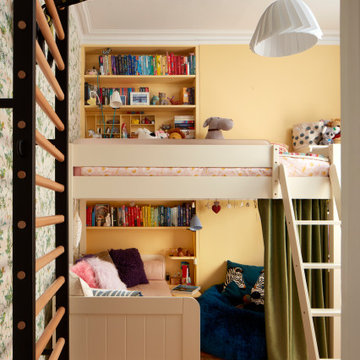
Inspiration for a small bohemian gender neutral children’s room in London with yellow walls, light hardwood flooring and beige floors.
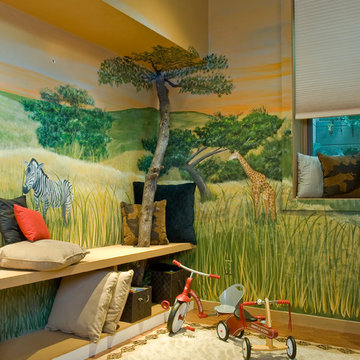
Gwin Hunt
This is an example of a medium sized eclectic gender neutral kids' bedroom in Baltimore with multi-coloured walls and light hardwood flooring.
This is an example of a medium sized eclectic gender neutral kids' bedroom in Baltimore with multi-coloured walls and light hardwood flooring.
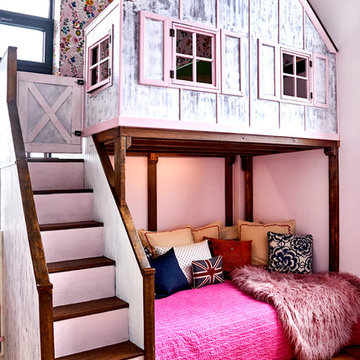
photo: www.noelsutherland.com
Medium sized eclectic kids' bedroom in New York with pink walls and light hardwood flooring.
Medium sized eclectic kids' bedroom in New York with pink walls and light hardwood flooring.
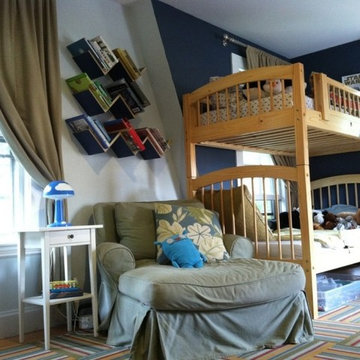
The chaise is the perfect spot for a bedtime story. photo credit: Cheryl Rosenberg
Design ideas for a medium sized bohemian gender neutral children’s room in Boston with blue walls and light hardwood flooring.
Design ideas for a medium sized bohemian gender neutral children’s room in Boston with blue walls and light hardwood flooring.
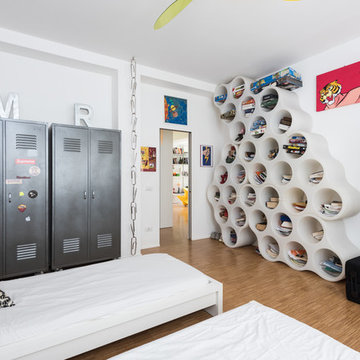
Paolo Fusco © 2019 Houzz
Photo of an eclectic teen’s room for boys in Rome with white walls and light hardwood flooring.
Photo of an eclectic teen’s room for boys in Rome with white walls and light hardwood flooring.
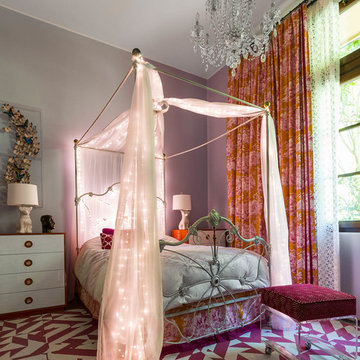
Tween girl's room with Fairy Lights, mix of traditional Toile print and strong graphic rug by Flor.
Photos by David Duncan Livingston
Design ideas for a large bohemian kids' bedroom in San Francisco with yellow walls, light hardwood flooring and yellow floors.
Design ideas for a large bohemian kids' bedroom in San Francisco with yellow walls, light hardwood flooring and yellow floors.
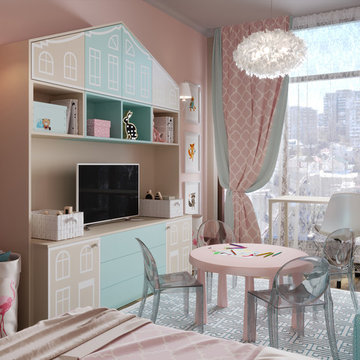
Детская девочки вариант 2, Room for girl option 2
This is an example of a medium sized bohemian kids' bedroom for girls in Other with pink walls and light hardwood flooring.
This is an example of a medium sized bohemian kids' bedroom for girls in Other with pink walls and light hardwood flooring.
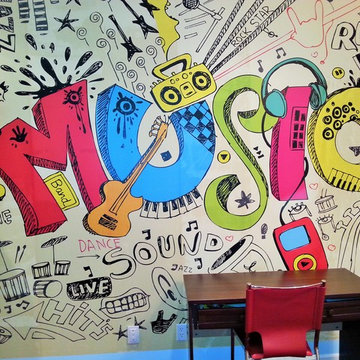
Tyler loves music and his 7th birthday present was an awesome wallpaper mural that combines a cool graffiti look with his favourite hobby. "Let's Get Musical" has all the popular instruments like guitar, drums, piano, trumpet and sax. This removable wallpaper is easy to hang. Shop all sizes at https://aboutmurals.ca/wall-murals/lets-get-musical-wall-mural/
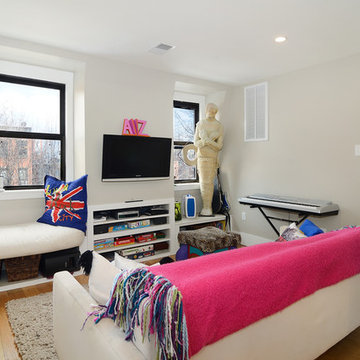
Property Marketed by Hudson Place Realty - Style meets substance in this circa 1875 townhouse. Completely renovated & restored in a contemporary, yet warm & welcoming style, 295 Pavonia Avenue is the ultimate home for the 21st century urban family. Set on a 25’ wide lot, this Hamilton Park home offers an ideal open floor plan, 5 bedrooms, 3.5 baths and a private outdoor oasis.
With 3,600 sq. ft. of living space, the owner’s triplex showcases a unique formal dining rotunda, living room with exposed brick and built in entertainment center, powder room and office nook. The upper bedroom floors feature a master suite separate sitting area, large walk-in closet with custom built-ins, a dream bath with an over-sized soaking tub, double vanity, separate shower and water closet. The top floor is its own private retreat complete with bedroom, full bath & large sitting room.
Tailor-made for the cooking enthusiast, the chef’s kitchen features a top notch appliance package with 48” Viking refrigerator, Kuppersbusch induction cooktop, built-in double wall oven and Bosch dishwasher, Dacor espresso maker, Viking wine refrigerator, Italian Zebra marble counters and walk-in pantry. A breakfast nook leads out to the large deck and yard for seamless indoor/outdoor entertaining.
Other building features include; a handsome façade with distinctive mansard roof, hardwood floors, Lutron lighting, home automation/sound system, 2 zone CAC, 3 zone radiant heat & tremendous storage, A garden level office and large one bedroom apartment with private entrances, round out this spectacular home.
Eclectic Kids' Bedroom with Light Hardwood Flooring Ideas and Designs
5
