Eclectic Kids' Bedroom with White Walls Ideas and Designs
Refine by:
Budget
Sort by:Popular Today
1 - 20 of 663 photos
Item 1 of 3
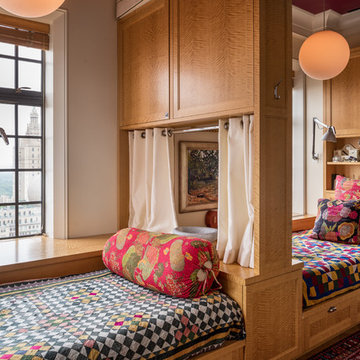
A lovely kids room perched above central park in New York. A narrow bedroom fits two twin beds toe-to-toe. The built in beds with separating curtain allow for privacy and doubles as a puppet theatre. Photo by Gabe Border
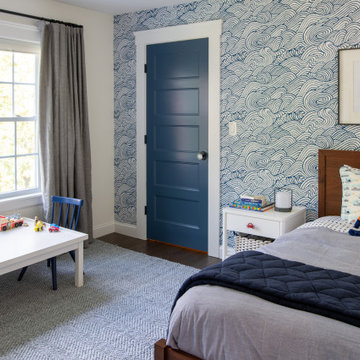
This is an example of a medium sized bohemian toddler’s room for boys in Boston with white walls and dark hardwood flooring.
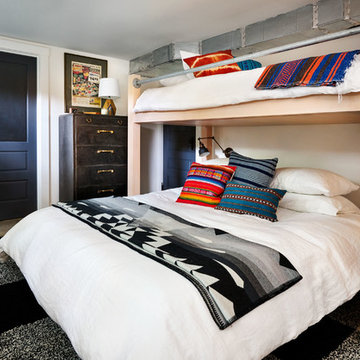
Photography by Blackstone Studios
Design by Chelly Wentworth
Decorating by Lord Design
Restoration by Arciform
This tight little space provides sleeping for at least 3 people. The large egress window provides tons of light!
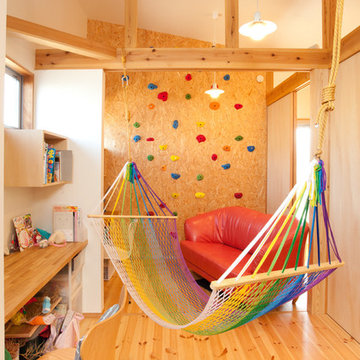
永井写真事務所
Photo of a medium sized bohemian gender neutral kids' bedroom in Other with white walls and medium hardwood flooring.
Photo of a medium sized bohemian gender neutral kids' bedroom in Other with white walls and medium hardwood flooring.
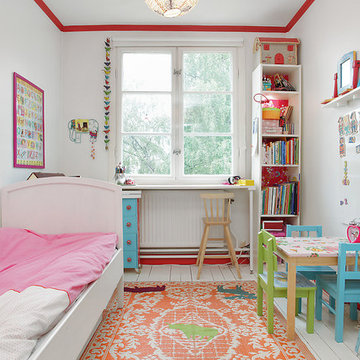
Inspiration for a medium sized eclectic gender neutral children’s room in Stockholm with white walls and painted wood flooring.
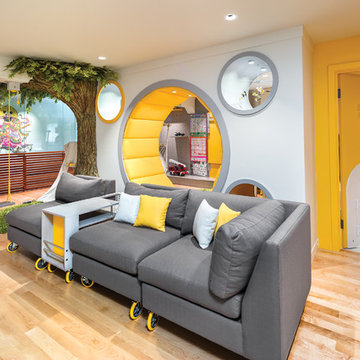
THEME This room is dedicated to supporting and encouraging the young artist in art and music. From the hand-painted instruments decorating the music corner to
the dedicated foldaway art table, every space is tailored to the creative spirit, offering a place to be inspired, a nook to relax or a corner to practice. This environment
radiates energy from the ground up, showering the room in natural, vibrant color.
FOCUS A majestic, floor-to-ceiling tree anchors the space, boldly transporting the beauty of nature into the house--along with the fun of swinging from a tree branch,
pitching a tent or reading under the beautiful canopy. The tree shares pride of place with a unique, retroinspired
room divider housing a colorful padded nook perfect for
reading, watching television or just relaxing.
STORAGE Multiple storage options are integrated to accommodate the family’s eclectic interests and
varied needs. From hidden cabinets in the floor to movable shelves and storage bins, there is room
for everything. The two wardrobes provide generous storage capacity without taking up valuable floor
space, and readily open up to sweep toys out of sight. The myWall® panels accommodate various shelving options and bins that can all be repositioned as needed. Additional storage and display options are strategically
provided around the room to store sheet music or display art projects on any of three magnetic panels.
GROWTH While the young artist experiments with media or music, he can also adapt this space to complement his experiences. The myWall® panels promote easy transformation and expansion, offer unlimited options, and keep shelving at an optimum height as he grows. All the furniture rolls on casters so the room can sustain the
action during a play date or be completely re-imagined if the family wants a makeover.
SAFETY The elements in this large open space are all designed to enfold a young boy in a playful, creative and safe place. The modular components on the myWall® panels are all locked securely in place no matter what they store. The custom drop-down table includes two safety latches to prevent unintentional opening. The floor drop doors are all equipped with slow glide closing hinges so no fingers will be trapped.
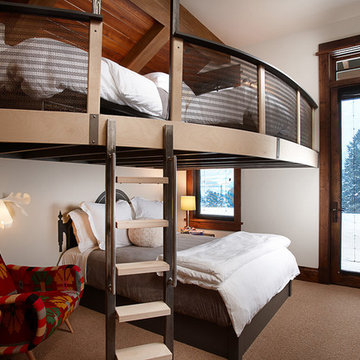
This project was a collaboration of Abby Hetherington and Kath Costani's creative talent.
This is an example of an eclectic gender neutral teen’s room in Other with white walls and carpet.
This is an example of an eclectic gender neutral teen’s room in Other with white walls and carpet.
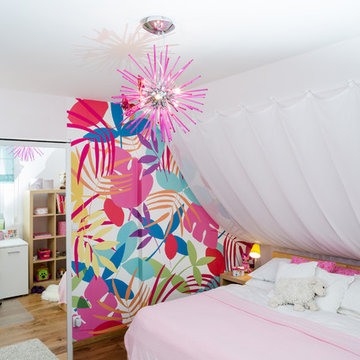
Design ideas for a bohemian children’s room for girls in Other with white walls and medium hardwood flooring.
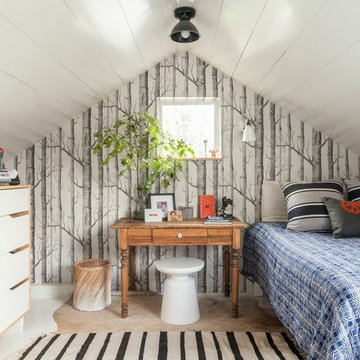
A small dark attic was converted into a treehouse hideaway bedroom for a teen boy - by Dehn Bloom Design
Photo by Daniel Goodman
Photo of a small eclectic teen’s room for boys in San Francisco with white walls and painted wood flooring.
Photo of a small eclectic teen’s room for boys in San Francisco with white walls and painted wood flooring.
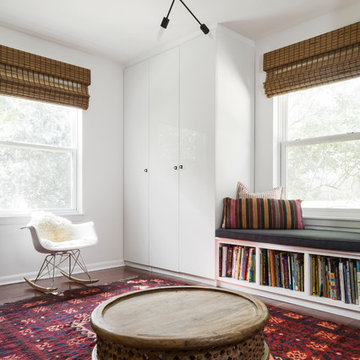
Medium sized bohemian gender neutral teen’s room in Austin with white walls, dark hardwood flooring and brown floors.
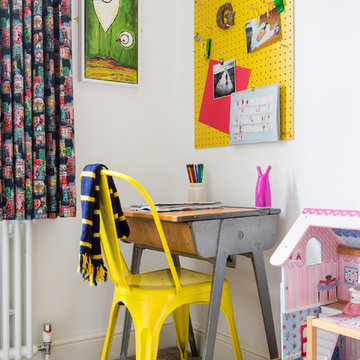
A fun homework space is incorporated into the bedroom design to make study a breeze.
Photo: Andrew Beasley
Design ideas for a medium sized bohemian kids' bedroom for girls in London with white walls, carpet and beige floors.
Design ideas for a medium sized bohemian kids' bedroom for girls in London with white walls, carpet and beige floors.
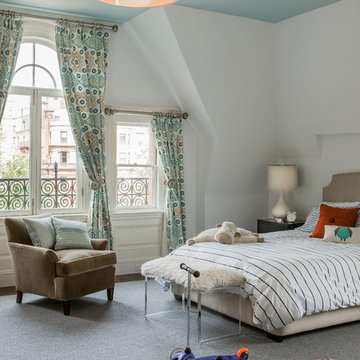
Michael Lee
This is an example of a large bohemian gender neutral children’s room in Boston with white walls, carpet and grey floors.
This is an example of a large bohemian gender neutral children’s room in Boston with white walls, carpet and grey floors.
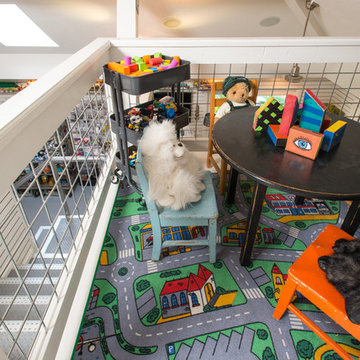
Michael Hunter
This is an example of a bohemian gender neutral playroom in Dallas with white walls, painted wood flooring and multi-coloured floors.
This is an example of a bohemian gender neutral playroom in Dallas with white walls, painted wood flooring and multi-coloured floors.
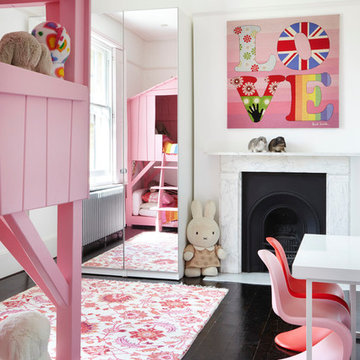
Children's bedroom with a pink treehouse bunkbed, marble fireplace and built in wardrobe with mirrored doors.
Jack Hobhouse Photography
Medium sized eclectic kids' bedroom in London with white walls and dark hardwood flooring.
Medium sized eclectic kids' bedroom in London with white walls and dark hardwood flooring.
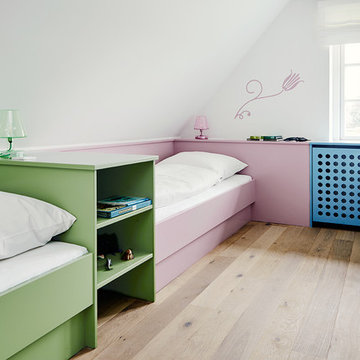
Fotos: Nina Struve; www.ninastruve.de
This is an example of an eclectic gender neutral kids' bedroom in Other with white walls and light hardwood flooring.
This is an example of an eclectic gender neutral kids' bedroom in Other with white walls and light hardwood flooring.
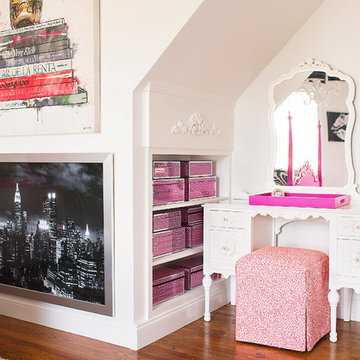
Cristina Coco
Inspiration for a medium sized eclectic teen’s room for girls in New York with white walls and carpet.
Inspiration for a medium sized eclectic teen’s room for girls in New York with white walls and carpet.
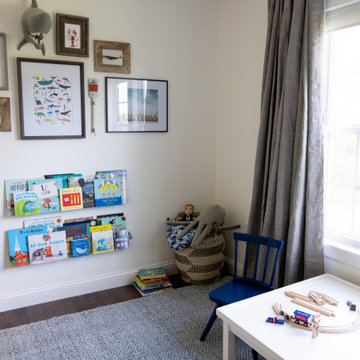
Design ideas for a medium sized bohemian toddler’s room for boys in Boston with white walls and dark hardwood flooring.
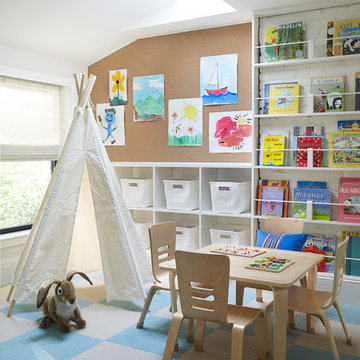
Full-scale interior design, architectural consultation, kitchen design, bath design, furnishings selection and project management for a historic townhouse located in the historical Brooklyn Heights neighborhood. Project featured in Architectural Digest (AD).
Read the full article here:
https://www.architecturaldigest.com/story/historic-brooklyn-townhouse-where-subtlety-is-everything
Photo by: Tria Giovan
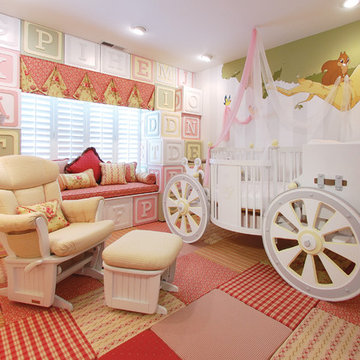
THEME Created for a baby girl, this
room is magical, feminine and very
pink. At its heart is the Carriage Crib,
surrounded by a large oak tree with
delightful animals, baby blocks, a cozy
window seat and an upholstered play
area on the floor.
FOCUS The eye-catching size and
detail of the Carriage Crib, with
a dainty canopy held in place by
woodland creatures immediately
catches a visitor’s attention, and is
enhanced by the piece’s fascinating
colors and textures. Wall murals,
fabrics, accent furniture and lighting
accent the beauty of the crib. A
handsome Dutch door with a minientrance
just for her ensures that this
princess feels at home as soon as she
steps in the room.
STORAGE The room has closet
organizers for everyday items, and
cubicle storage is beautifully hidden
behind the wall letter blocks.
GROWTH As the room’s occupant
grows from baby to toddler to
child and ‘tween, the room is easily
transformed with age-appropriate
toys, pictures, bedding and fabrics.
The crib portion of the carriage can
be removed and fitted with a larger
mattress, saving both time and money
in the future. Letter blocks are easily
updated by simply removing the letters
and replacing them with mirrors, colors
or other images.
SAFETY Standard precautions are
taken to secure power outlets and keep
exposed shelving out of reach. Thickly
padded upholstered squares featuring
colors and patterns that coordinate
with the fabrics on the window seat
and valance create a visually inviting,
comfortable and safe place to play.
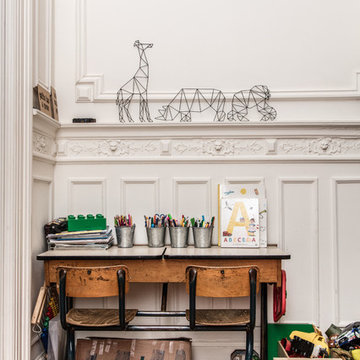
volver agency
This is an example of a bohemian playroom in Brussels with white walls, medium hardwood flooring, brown floors and a dado rail.
This is an example of a bohemian playroom in Brussels with white walls, medium hardwood flooring, brown floors and a dado rail.
Eclectic Kids' Bedroom with White Walls Ideas and Designs
1