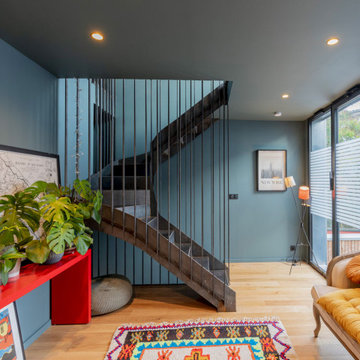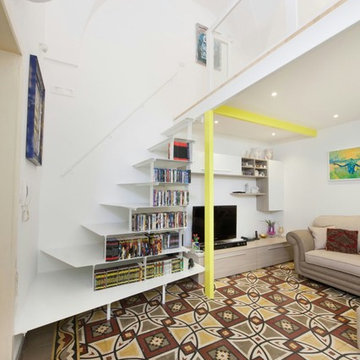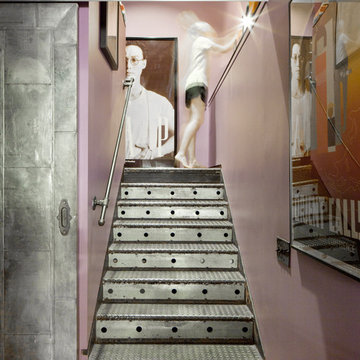Eclectic Metal Staircase Ideas and Designs
Refine by:
Budget
Sort by:Popular Today
1 - 20 of 57 photos
Item 1 of 3
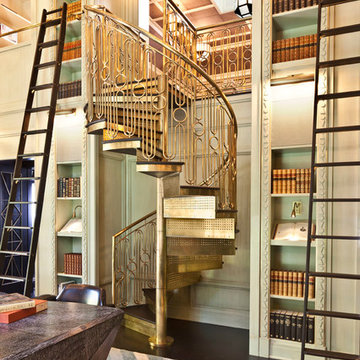
Grey Crawford
Photo of a small eclectic metal spiral staircase in Los Angeles with metal risers.
Photo of a small eclectic metal spiral staircase in Los Angeles with metal risers.
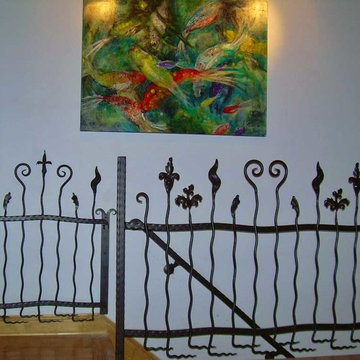
Dr. Robin Bagby wanted a combination rail and gate that could be closed off at the top of the steps or on the wall. We built this fun rail and gate for her that added some fun to the stairs.
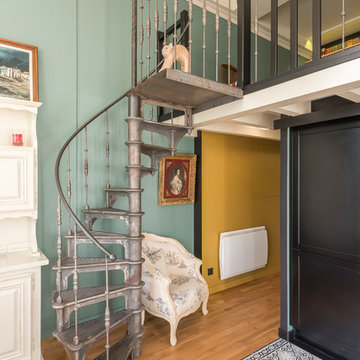
This is an example of a bohemian metal spiral metal railing staircase in Nantes with open risers.
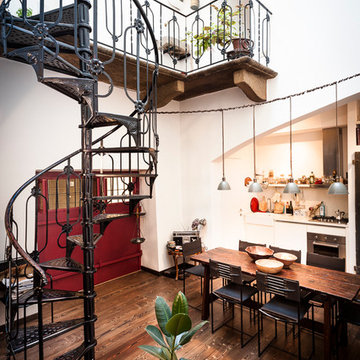
luca miserocchi
Photo of a large bohemian metal spiral metal railing staircase in Milan with open risers.
Photo of a large bohemian metal spiral metal railing staircase in Milan with open risers.
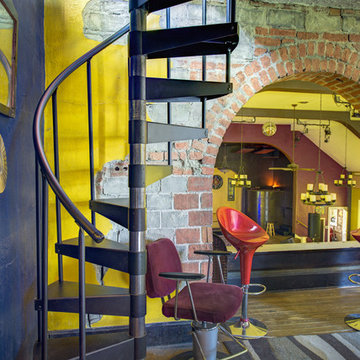
This compact Classic Steel spiral stair is the ideal choice for the owner who wanted to maximize space.
Design ideas for a small eclectic metal spiral staircase in Indianapolis with metal risers.
Design ideas for a small eclectic metal spiral staircase in Indianapolis with metal risers.

San Francisco loft contemporary circular staircase and custom bookcase wraps around in high-gloss orange paint inside the shelving, with white reflective patterned decorated surface facing the living area. An orange display niche on the left white wall matches the orange on the bookcase behind silver stair railings.
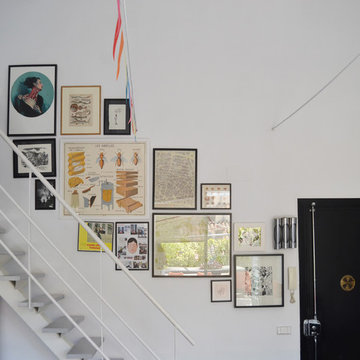
Karin Högberg & Sara Pérez © 2015 Houzz
Design ideas for a medium sized eclectic metal straight staircase in Madrid with open risers.
Design ideas for a medium sized eclectic metal straight staircase in Madrid with open risers.
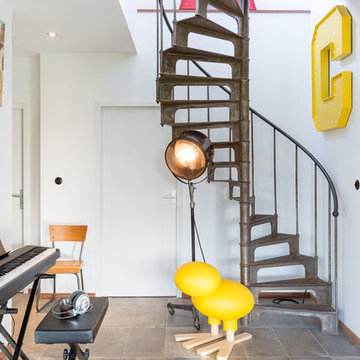
Cyril Folliot - Photographe d'architecture
Medium sized eclectic metal spiral staircase in Rennes with open risers and feature lighting.
Medium sized eclectic metal spiral staircase in Rennes with open risers and feature lighting.
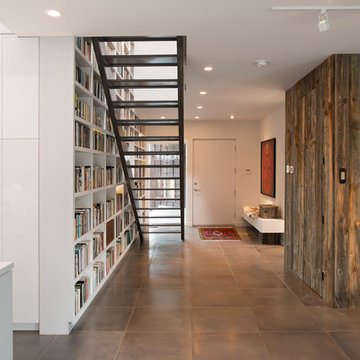
Mark Hemmings
Inspiration for an eclectic metal straight staircase in Other with open risers.
Inspiration for an eclectic metal straight staircase in Other with open risers.
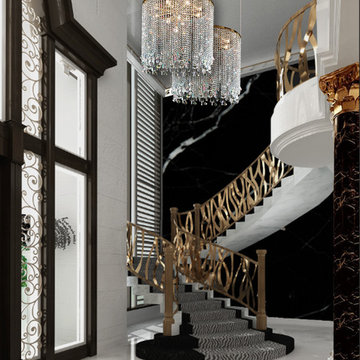
Chic Staircase
Gabrielle del Cid Luxury Interiors
Photo of an expansive eclectic metal u-shaped staircase in Other with metal risers.
Photo of an expansive eclectic metal u-shaped staircase in Other with metal risers.
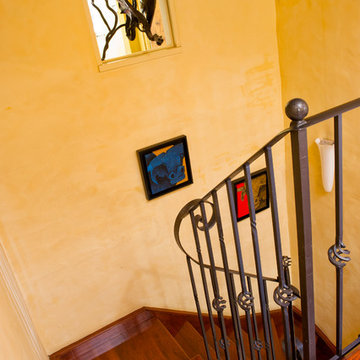
Stairway up to landing with a dragon that overlooks stairway.
Design ideas for a bohemian metal curved staircase in Adelaide.
Design ideas for a bohemian metal curved staircase in Adelaide.
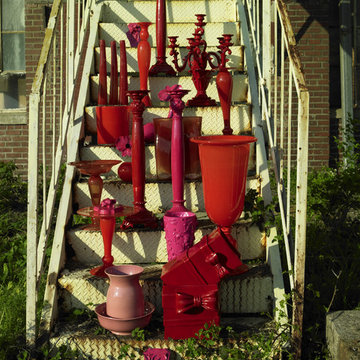
Accessories
Inspiration for an eclectic metal straight staircase in Atlanta with metal risers.
Inspiration for an eclectic metal straight staircase in Atlanta with metal risers.
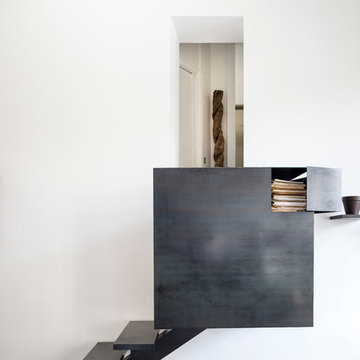
Alexis Narodetzky
This is an example of a small eclectic metal straight staircase in Paris with open risers.
This is an example of a small eclectic metal straight staircase in Paris with open risers.
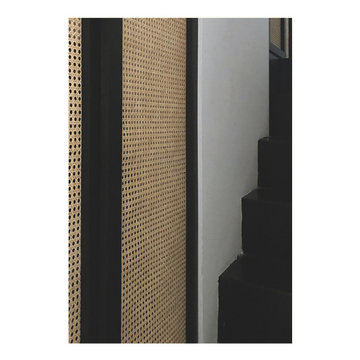
Da un ex laboratorio, a seguito di un progetto di ristrutturazione integrale curato interamente dallo Studio, nascono 3 distinti loft, ciascuno con un proprio carattere molto personale e distintivo studiati per rispecchiare la personalità dei loro futuri proprietari.
LOFT C (86 mq) - Casa smart per una famiglia con due bambini piccoli, dove ogni angolo è studiato per stare da soli e per stare insieme. Comodamente e in ogni momento.
Una piazza che dà spazio a svariate attività con case che vi si affacciano. Così è stato pensato questo spazio. Un piccolo ingresso dà accesso ad una zona aperta con soffitti alti e finestre attraverso le quali comunicare emotivamente con l’esterno. Dai due lati il soggiorno viene racchiuso, come se fosse abbracciato, da due volumi, che sono due soppalchi. Il primo è dedicato ad una cameretta, come se fosse una casetta con un vetro gigante che lascia sempre rimanere in contatto. Il secondo è una camera da letto, anch’essa separata solo da uno grande vetro e dalle tende coprenti che permettono di godere della necessaria privacy. Gli spazi soppalcati sono dedicati all’area giochi e alla cucina con una grande penisola. L’area retrostante la cucina è uno spazio completamente adibito a lavanderia e deposito. In bagno una doccia molto grande finestrata.
Dettagli del Progetto
I volumi sono molto semplici ed essenziali. Le finiture principali sono il parquet in legno rovere,
strutture in legno verniciate in bianco e strutture in metallo verniciate in nero. Tanto il vetro, che
permette di mantenere il contatto visivo e avere più luce avendo sempre la possibilità di
intravvedere tutte e 4 le finestre a vista, e tanti gli specchi (utilizzati anche come porta in cucina)
che creano giochi di prospettiva e allargano gli spazi. Paglia di vienna a coprire le nicchie che lascia
intravvedere e allo stesso tempo mantiene il senso di profondità recuperando ulteriori spazi
contenitori.
I soppalchi sono come due opposti che però si combinano in maniera armonica. Uno in metallo,
verniciato in nero, sottile, con una scala molto minimale, l’altro in legno, verniciato bianco, di
spessore maggiore e con gradini più tradizionali. Il bianco viene ripresto anche nel colore delle
pareti, nelle tende in velluto e nei colori della cameretta. Nella camera il bianco viene accostato a
toni di verde foresta e verde oliva per poi passare al nero del lino, del cotone, dei profili metallici
del vetro, dello specchio e delle porte. Il nero copre completamente la cucina in fenix. Poi viene
riproposto anche in soggiorno sui tavoli/pouf Scacchi di Mario Bellini. In mezzo al bianco e al nero
ritroviamo il colore del parquet, del divano in velluto e delle poltrone dalla forma essenziale con
elementi metallici neri. Il tono più caldo è dato dall’ottone delle lampade, siano esse applique o a
sospensione. L’Illuminazione definisce numerose scenari e combinazioni: la luce neutra coprente
wallwasher da parte delle finestre che quasi imita la luce naturale, la luce generica dispersiva delle
sospensioni, la luce di atmosfera delle applique lineari, luce diretta della sospensione sopra il
tavolo in cucina, lampade da tavolo e applique varie.
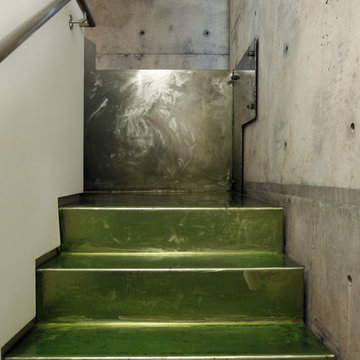
Bent metal decorative stairs leading into home
Custom Design & Construction
Inspiration for a medium sized bohemian metal straight metal railing staircase in Los Angeles with metal risers.
Inspiration for a medium sized bohemian metal straight metal railing staircase in Los Angeles with metal risers.
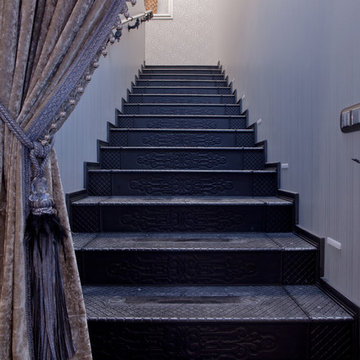
Inspiration for a bohemian metal l-shaped staircase in Moscow with metal risers.
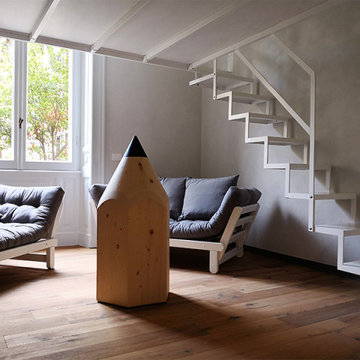
Soggiorno di uno degli appartamenti. La scala in metallo conduce alla zona notte
Photo of a small bohemian metal straight metal railing staircase in Rome.
Photo of a small bohemian metal straight metal railing staircase in Rome.
Eclectic Metal Staircase Ideas and Designs
1
