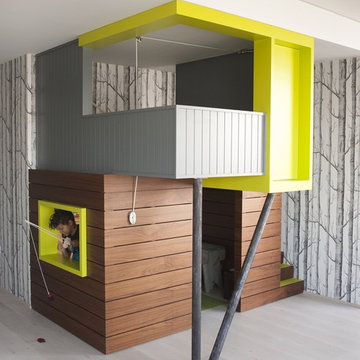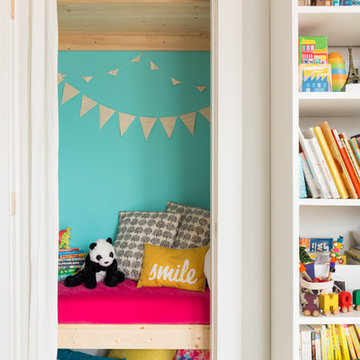Eclectic Playroom Ideas and Designs
Refine by:
Budget
Sort by:Popular Today
21 - 40 of 698 photos
Item 1 of 3
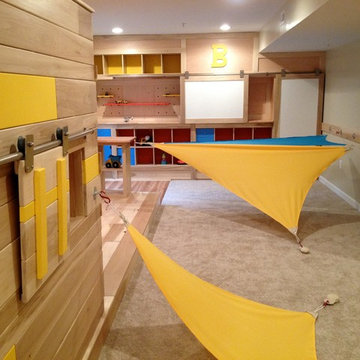
THEME The overall theme for this
space is a functional, family friendly
escape where time spent together
or alone is comfortable and exciting.
The integration of the work space,
clubhouse and family entertainment
area creates an environment that
brings the whole family together in
projects, recreation and relaxation.
Each element works harmoniously
together blending the creative and
functional into the perfect family
escape.
FOCUS The two-story clubhouse is
the focal point of the large space and
physically separates but blends the two
distinct rooms. The clubhouse has an
upper level loft overlooking the main
room and a lower enclosed space with
windows looking out into the playroom
and work room. There was a financial
focus for this creative space and the
use of many Ikea products helped to
keep the fabrication and build costs
within budget.
STORAGE Storage is abundant for this
family on the walls, in the cabinets and
even in the floor. The massive built in
cabinets are home to the television
and gaming consoles and the custom
designed peg walls create additional
shelving that can be continually
transformed to accommodate new or
shifting passions. The raised floor is
the base for the clubhouse and fort
but when pulled up, the flush mounted
floor pieces reveal large open storage
perfect for toys to be brushed into
hiding.
GROWTH The entire space is designed
to be fun and you never outgrow
fun. The clubhouse and loft will be a
focus for these boys for years and the
media area will draw the family to
this space whether they are watching
their favorite animated movie or
newest adventure series. The adjoining
workroom provides the perfect arts and
crafts area with moving storage table
and will be well suited for homework
and science fair projects.
SAFETY The desire to climb, jump,
run, and swing is encouraged in this
great space and the attention to detail
ensures that they will be safe. From
the strong cargo netting enclosing
the upper level of the clubhouse to
the added care taken with the lumber
to ensure a soft clean feel without
splintering and the extra wide borders
in the flush mounted floor storage, this
space is designed to provide this family
with a fun and safe space.
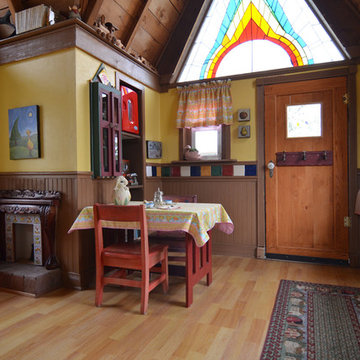
Photo: Sarah Greenman © 2013 Houzz
Read the Houzz article about this kids' tree house: http://www.houzz.com/ideabooks/8884948/list/The-Most-Incredible-Kids--Tree-House-You-ll-Ever-See-
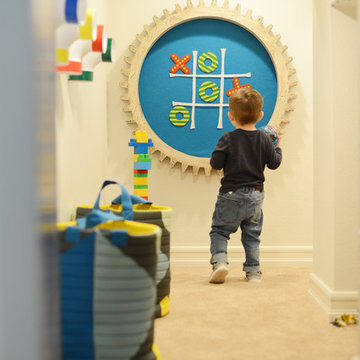
Katherine Eve Photography
Inspiration for an eclectic gender neutral kids' bedroom in San Diego with white walls, carpet and beige floors.
Inspiration for an eclectic gender neutral kids' bedroom in San Diego with white walls, carpet and beige floors.
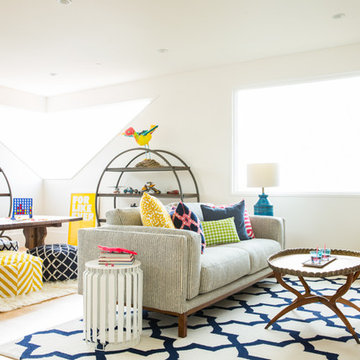
The couple was inspired by "The Makery" at their daughters school, and wanted a space where kids could create, but also lounge and play Xbox. I embraced color and pattern and texture - from the kilim poufs to the shag rug to the playfully striped sofa. Fun design fact: This Decorist Makeover couple was inspired by "The Makery" at their daughter's school. They wanted a space where kids could create, but also lounge and play Xbox. Decorist Designer Chrissy embraced color and pattern and texture - from the kilim poufs to the shag rug to the playfully striped sofa. Fun design fact: The client had the legs on the Balinese wood table cut down to make it more kid accessible. Shop the room here: http://www.decorist.com/showhouse/room/12/playroom/
Photo by Aubrie Pick
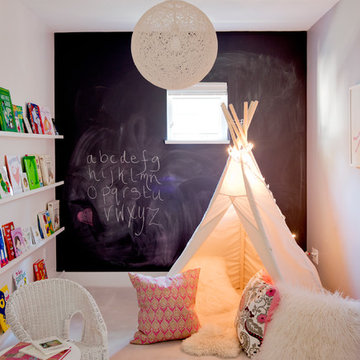
Design ideas for a small eclectic gender neutral kids' bedroom in Vancouver with carpet and multi-coloured walls.
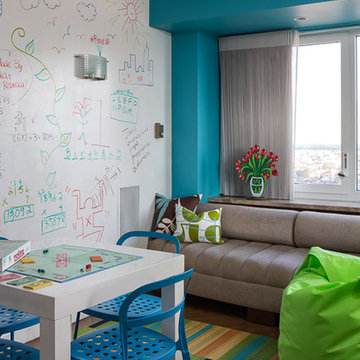
Photography: David Paler
Inspiration for a small eclectic gender neutral kids' bedroom in New York with blue walls and medium hardwood flooring.
Inspiration for a small eclectic gender neutral kids' bedroom in New York with blue walls and medium hardwood flooring.
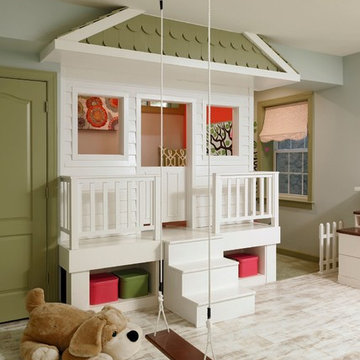
A perfect playroom space for two young girls to grow into. The space contains a custom made playhouse, complete with hidden trap door, custom built in benches with plenty of toy storage and bench cushions for reading, lounging or play pretend. In order to mimic an outdoor space, we added an indoor swing. The side of the playhouse has a small soft area with green carpeting to mimic grass, and a small picket fence. The tree wall stickers add to the theme. A huge highlight to the space is the custom designed, custom built craft table with plenty of storage for all kinds of craft supplies. The rustic laminate wood flooring adds to the cottage theme.
Bob Narod Photography
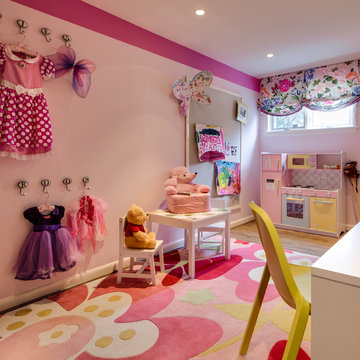
Design ideas for a medium sized bohemian kids' bedroom for girls in DC Metro with pink walls, light hardwood flooring and pink floors.
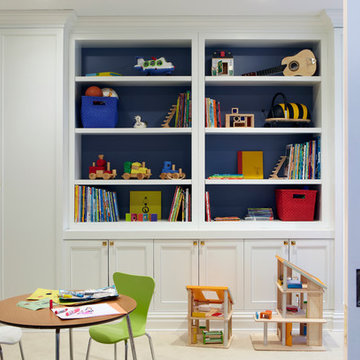
Kids library and craft room.
Design ideas for a medium sized bohemian gender neutral kids' bedroom in New York with blue walls and carpet.
Design ideas for a medium sized bohemian gender neutral kids' bedroom in New York with blue walls and carpet.
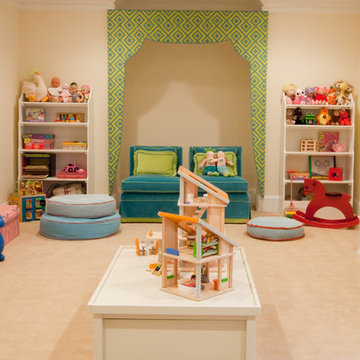
Design ideas for a bohemian gender neutral kids' bedroom in Baltimore with carpet and beige walls.
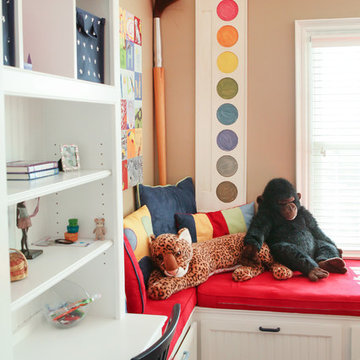
Julie Ranee Photography © 2012 Houzz
Photo of a bohemian playroom in Columbus.
Photo of a bohemian playroom in Columbus.
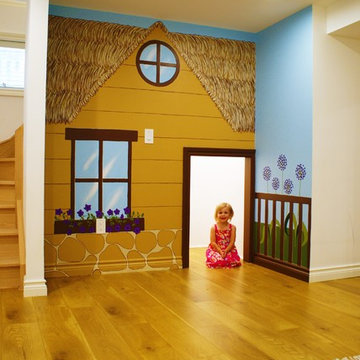
The wall mural was designed to match the rest of the playroom, including pulling out some of the brown and yellow colours from the rug and the hardwood floor. It's the perfect fit for pint-sized people!
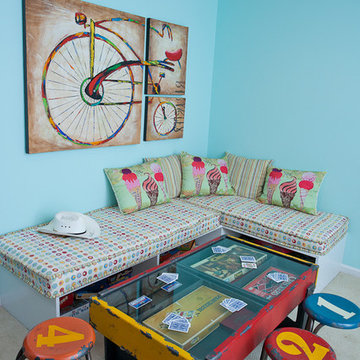
Inspiration for a medium sized eclectic gender neutral kids' bedroom in Phoenix with blue walls and carpet.
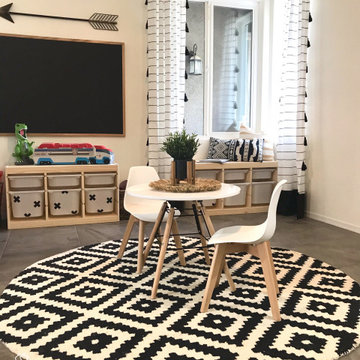
This is an example of a medium sized eclectic gender neutral playroom in Phoenix with white walls, ceramic flooring and grey floors.
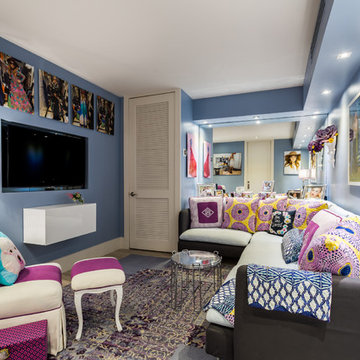
Alain Alminana | www.aarphoto.com
This is an example of a large eclectic kids' bedroom for girls in Miami with blue walls, carpet and multi-coloured floors.
This is an example of a large eclectic kids' bedroom for girls in Miami with blue walls, carpet and multi-coloured floors.
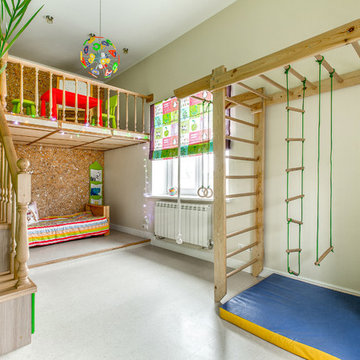
This is an example of a bohemian gender neutral kids' bedroom in Other with grey walls.
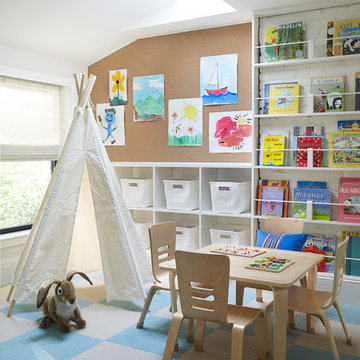
Full-scale interior design, architectural consultation, kitchen design, bath design, furnishings selection and project management for a historic townhouse located in the historical Brooklyn Heights neighborhood. Project featured in Architectural Digest (AD).
Read the full article here:
https://www.architecturaldigest.com/story/historic-brooklyn-townhouse-where-subtlety-is-everything
Photo by: Tria Giovan
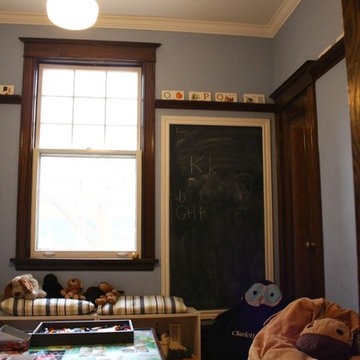
Photo of a bohemian gender neutral kids' bedroom in Toronto with blue walls and medium hardwood flooring.
Eclectic Playroom Ideas and Designs
2
