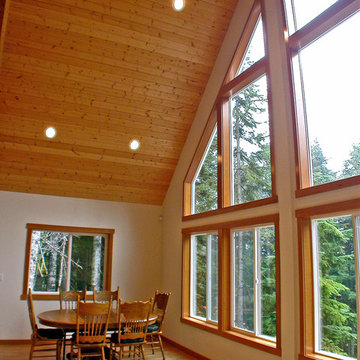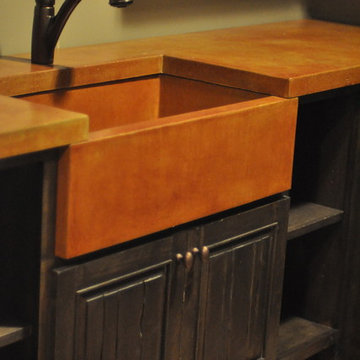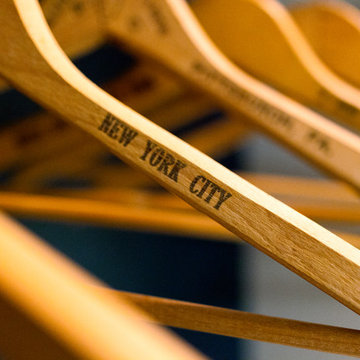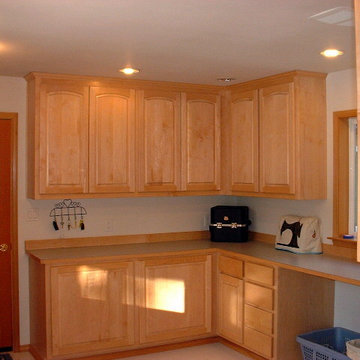Eclectic Utility Room Ideas and Designs
Refine by:
Budget
Sort by:Popular Today
1 - 11 of 11 photos
Item 1 of 3
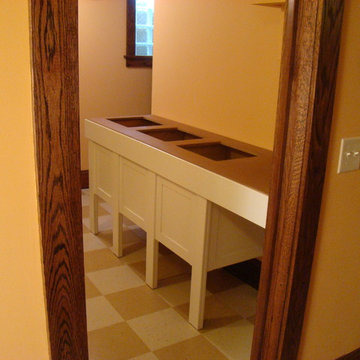
During a basement remodel, the normal laundry schedule for a family of five was sometimes interrupted by the project. The washing machine was in limbo; laundry would pile up and sorting was difficult. How could I help the homeowners keep up with their laundry when the project was done, and streamline the task of sorting/storing clothing that found its way to the basement.
An obvious sorting and staging solution was to build a long, narrow table accommodating both functions. Built and designed by Greg Schmidt. Photos by Greg Schmidt.
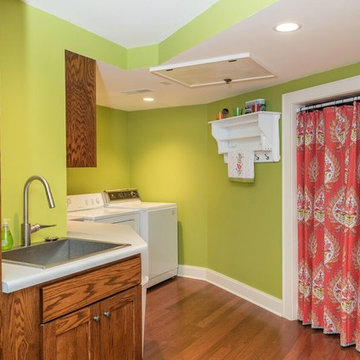
Photo of a medium sized eclectic single-wall separated utility room in Other with a built-in sink, shaker cabinets, dark wood cabinets, laminate countertops, green walls, dark hardwood flooring and brown floors.
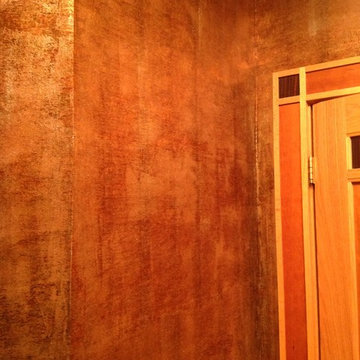
Unique Faux Finishes by Heather Bruno-Sears. Burnt Pine Gold Metallic Foil Wall Finish
This is an example of a bohemian utility room in New York.
This is an example of a bohemian utility room in New York.

This is an example of a medium sized bohemian u-shaped separated utility room in Other with a submerged sink, medium wood cabinets, engineered stone countertops, white splashback, engineered quartz splashback, multi-coloured walls, ceramic flooring, a stacked washer and dryer, black floors, white worktops and wallpapered walls.
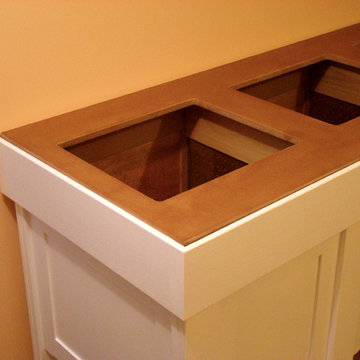
During a basement remodel, the normal laundry schedule for a family of five was sometimes interrupted by the project. The washing machine was in limbo; laundry would pile up and sorting was difficult. How could I help the homeowners keep up with their laundry when the project was done, and streamline the task of sorting/storing clothing that found its way to the basement.
An obvious sorting and staging solution was to build a long, narrow table accommodating both functions. Built and designed by Greg Schmidt. Photos by Greg Schmidt.
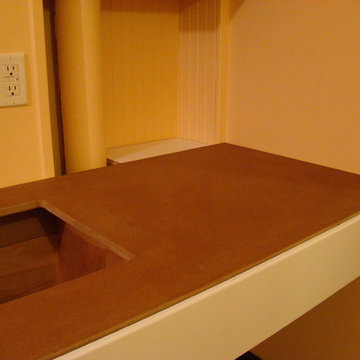
During a basement remodel, the normal laundry schedule for a family of five was sometimes interrupted by the project. The washing machine was in limbo; laundry would pile up and sorting was difficult. How could I help the homeowners keep up with their laundry when the project was done, and streamline the task of sorting/storing clothing that found its way to the basement.
An obvious sorting and staging solution was to build a long, narrow table accommodating both functions. Built and designed by Greg Schmidt. Photos by Greg Schmidt.
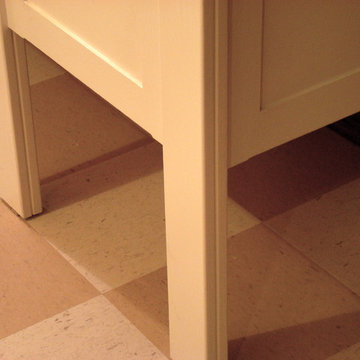
During a basement remodel, the normal laundry schedule for a family of five was sometimes interrupted by the project. The washing machine was in limbo; laundry would pile up and sorting was difficult. How could I help the homeowners keep up with their laundry when the project was done, and streamline the task of sorting/storing clothing that found its way to the basement.
An obvious sorting and staging solution was to build a long, narrow table accommodating both functions. Built and designed by Greg Schmidt. Photos by Greg Schmidt.
Eclectic Utility Room Ideas and Designs
1
