Eclectic Utility Room with Yellow Walls Ideas and Designs
Refine by:
Budget
Sort by:Popular Today
1 - 15 of 15 photos
Item 1 of 3
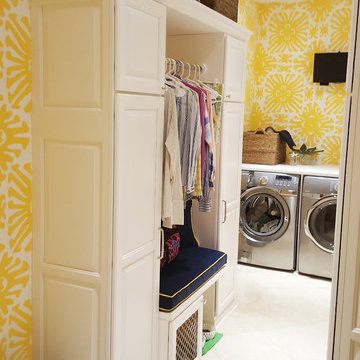
The laundry room with built-in cabinetry and sunburst wallpaper.
Design ideas for a small bohemian utility room in New Orleans with a submerged sink, raised-panel cabinets, white cabinets, yellow walls, ceramic flooring and a side by side washer and dryer.
Design ideas for a small bohemian utility room in New Orleans with a submerged sink, raised-panel cabinets, white cabinets, yellow walls, ceramic flooring and a side by side washer and dryer.
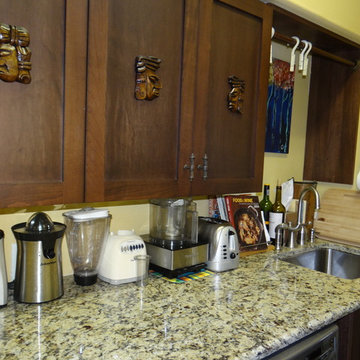
Front load washer and dryer are installed side by side allowing for a deep countertop for extra prep work right off the kitchen. An undermount stainless sink is perfect for vegetable prep. With the extra depth, appliances can be stored, still leaving lots of counter space.
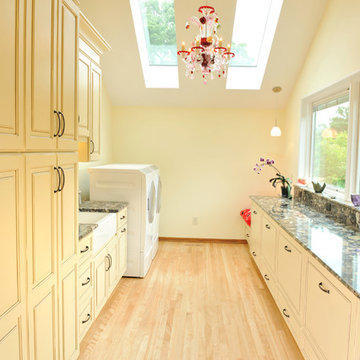
Photography: Paul Gates
Inspiration for a large eclectic galley separated utility room in Other with a belfast sink, raised-panel cabinets, yellow cabinets, granite worktops, yellow walls, light hardwood flooring and a side by side washer and dryer.
Inspiration for a large eclectic galley separated utility room in Other with a belfast sink, raised-panel cabinets, yellow cabinets, granite worktops, yellow walls, light hardwood flooring and a side by side washer and dryer.
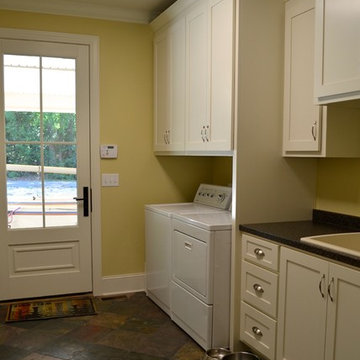
Donald Chapman AIA, CMB
Design ideas for a medium sized bohemian single-wall utility room in Atlanta with an utility sink, flat-panel cabinets, white cabinets, laminate countertops, yellow walls, slate flooring and a side by side washer and dryer.
Design ideas for a medium sized bohemian single-wall utility room in Atlanta with an utility sink, flat-panel cabinets, white cabinets, laminate countertops, yellow walls, slate flooring and a side by side washer and dryer.
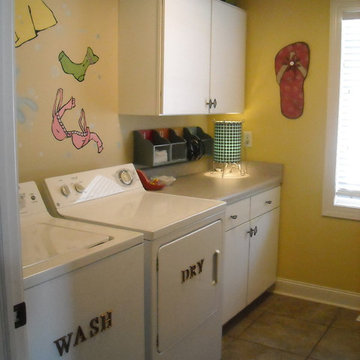
Photo of a bohemian utility room in Other with white cabinets, yellow walls and a side by side washer and dryer.
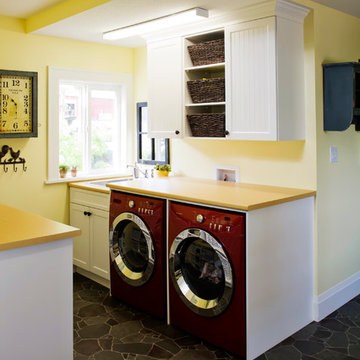
Photography done by Kristy Klaassen
Photo of a small bohemian galley utility room in Vancouver with a built-in sink, shaker cabinets, white cabinets, laminate countertops, yellow walls, vinyl flooring, a side by side washer and dryer and yellow worktops.
Photo of a small bohemian galley utility room in Vancouver with a built-in sink, shaker cabinets, white cabinets, laminate countertops, yellow walls, vinyl flooring, a side by side washer and dryer and yellow worktops.
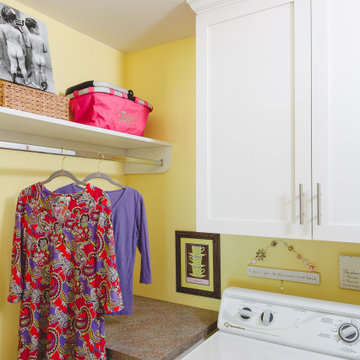
This is an example of a small bohemian l-shaped separated utility room in Atlanta with shaker cabinets, white cabinets, laminate countertops, yellow walls, a side by side washer and dryer and brown worktops.
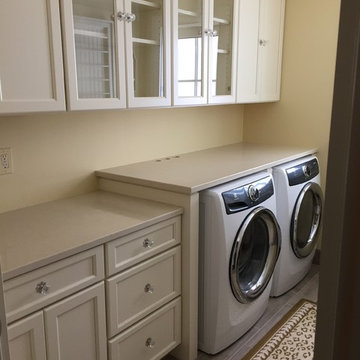
Southwick COnst Inc
Inspiration for a medium sized eclectic galley utility room in Boston with recessed-panel cabinets, white cabinets, engineered stone countertops, yellow walls, porcelain flooring and a side by side washer and dryer.
Inspiration for a medium sized eclectic galley utility room in Boston with recessed-panel cabinets, white cabinets, engineered stone countertops, yellow walls, porcelain flooring and a side by side washer and dryer.
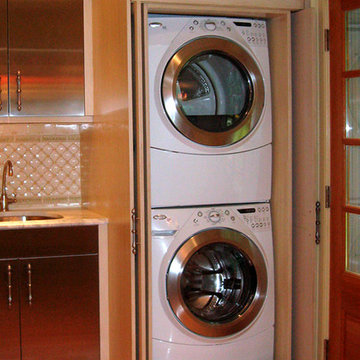
Photo of an eclectic utility room in New York with a single-bowl sink, recessed-panel cabinets, beige cabinets, marble worktops, yellow walls, light hardwood flooring and a concealed washer and dryer.
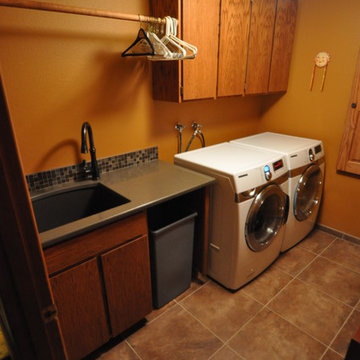
Home upgrades from 2013-2016 including bamboo and tile flooring, guest and master bath remodels, and laundry room.
Design ideas for a medium sized bohemian galley separated utility room in Seattle with a submerged sink, engineered stone countertops, yellow walls, porcelain flooring and a side by side washer and dryer.
Design ideas for a medium sized bohemian galley separated utility room in Seattle with a submerged sink, engineered stone countertops, yellow walls, porcelain flooring and a side by side washer and dryer.
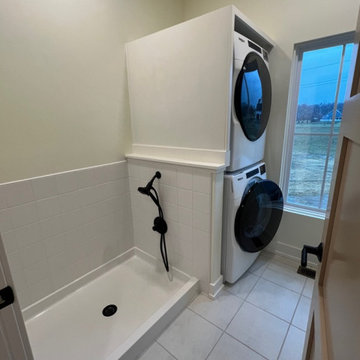
Large eclectic galley separated utility room in Columbus with white splashback, ceramic splashback, yellow walls, ceramic flooring, a stacked washer and dryer and white floors.
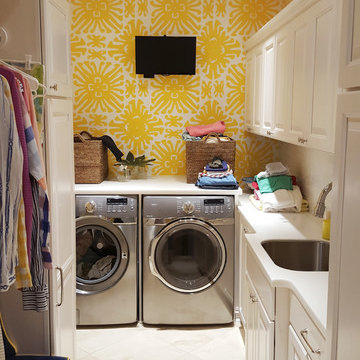
The laundry room with built-in cabinetry and sunburst wallpaper.
Design ideas for a small bohemian utility room in New Orleans with a submerged sink, raised-panel cabinets, white cabinets, yellow walls, ceramic flooring and a side by side washer and dryer.
Design ideas for a small bohemian utility room in New Orleans with a submerged sink, raised-panel cabinets, white cabinets, yellow walls, ceramic flooring and a side by side washer and dryer.
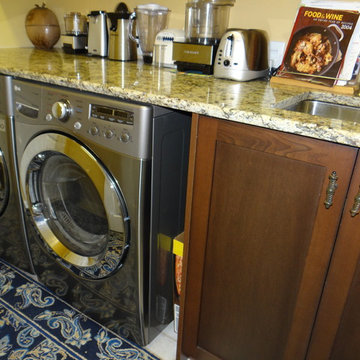
Front load washer and dryer are installed side by side allowing for a deep countertop for extra prep work right off the kitchen. An undermount stainless sink is perfect for vegetable prep. With the extra depth, appliances can be stored, still leaving lots of counter space.
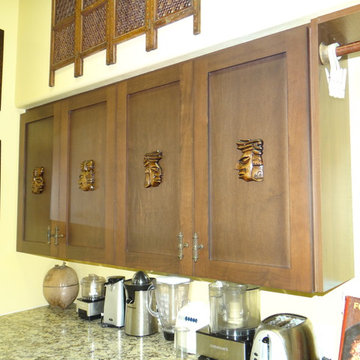
The wooden heads were saved for this special project. The doors are a simple shaker door but look rustic by combining the dark stain and adding a rust colored heavy knob.
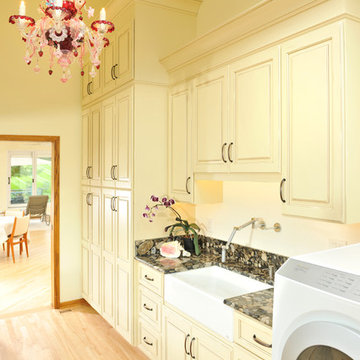
Photography: Paul Gates
Inspiration for a large eclectic galley separated utility room in Other with a belfast sink, raised-panel cabinets, yellow cabinets, granite worktops, yellow walls, light hardwood flooring and a side by side washer and dryer.
Inspiration for a large eclectic galley separated utility room in Other with a belfast sink, raised-panel cabinets, yellow cabinets, granite worktops, yellow walls, light hardwood flooring and a side by side washer and dryer.
Eclectic Utility Room with Yellow Walls Ideas and Designs
1